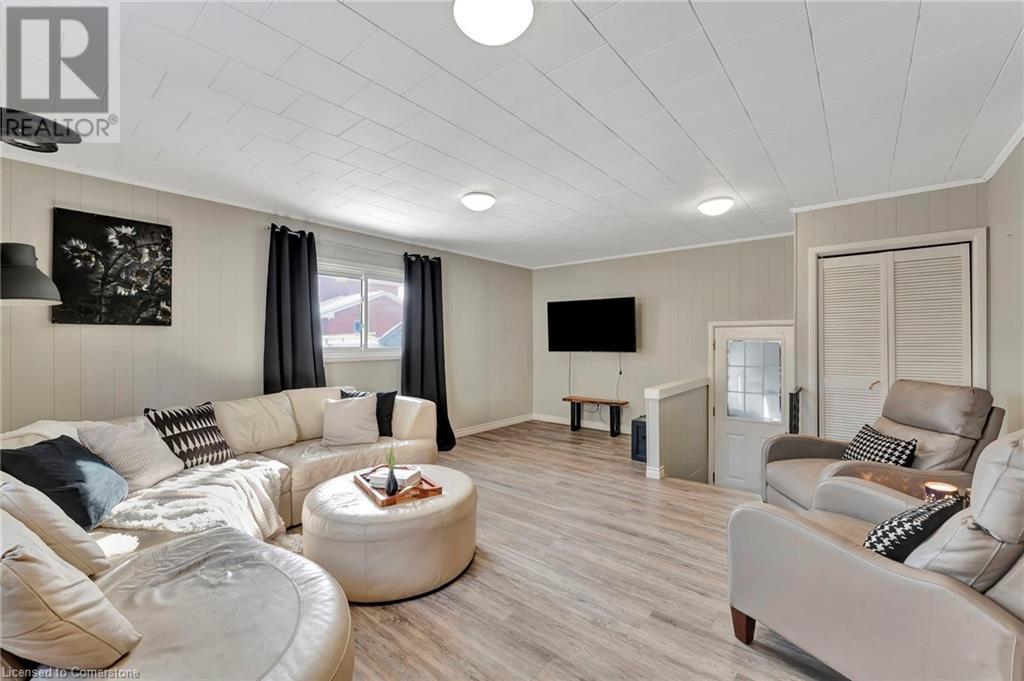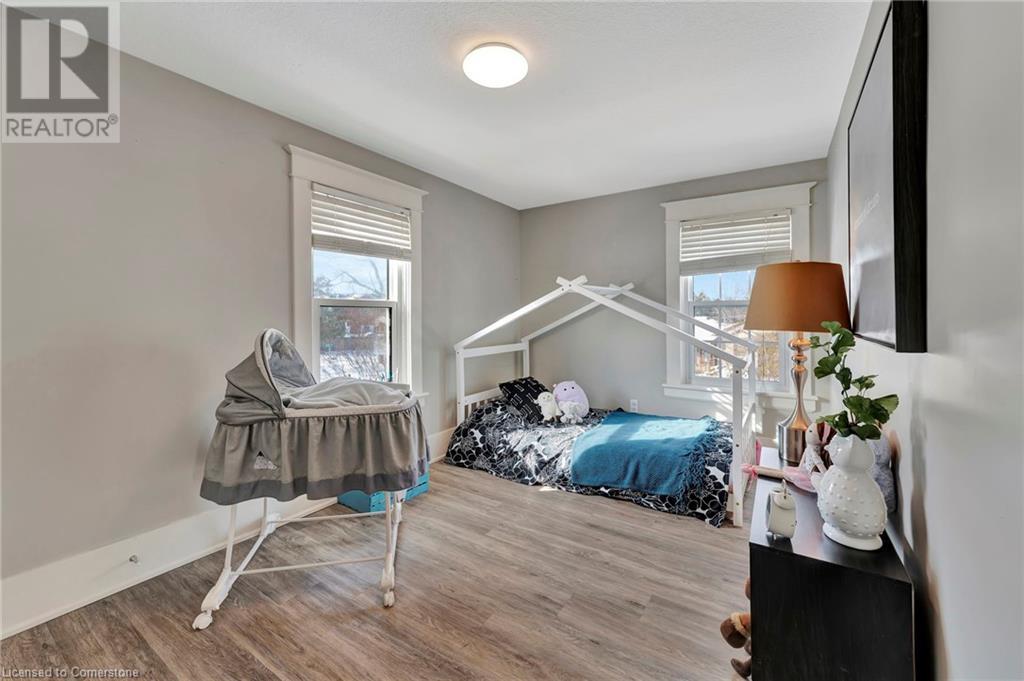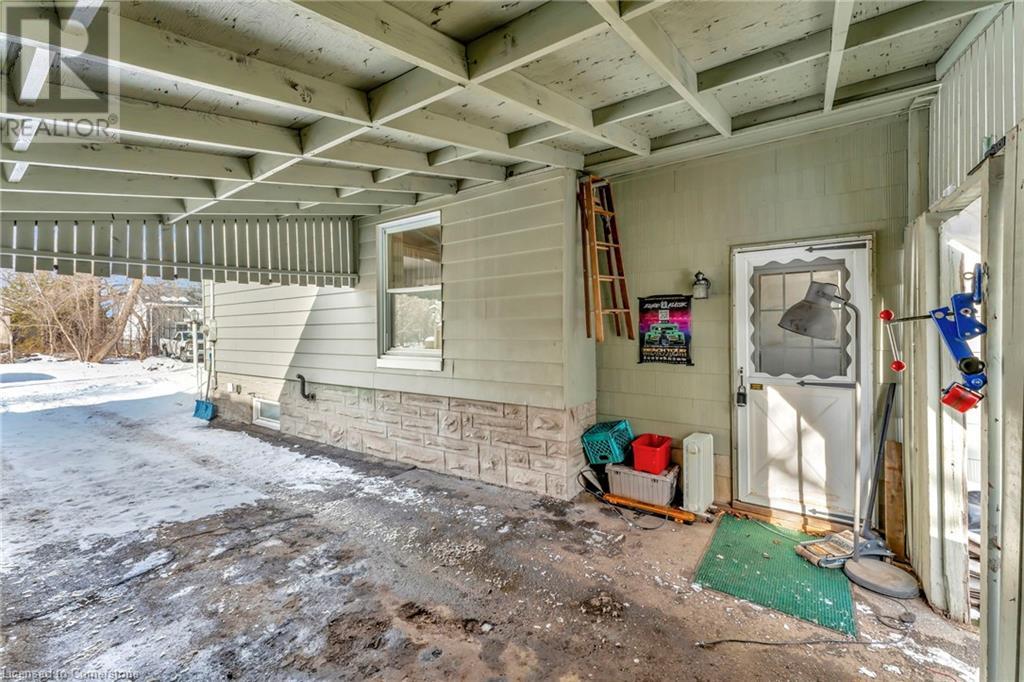This website uses cookies so that we can provide you with the best user experience possible. Cookie information is stored in your browser and performs functions such as recognising you when you return to our website and helping our team to understand which sections of the website you find most interesting and useful.
43 Oxford Street Cambridge, Ontario N1R 1M7
$589,000
Step into 43 Oxford St., where charm meets modern living in the heart of Cambridge. This 3 bedroom, updated 2-storey home welcomes you with its bright, open spaces and thoughtful upgrades. The sleek white kitchen, complete with quartz countertops and a breakfast island, sets the stage for cozy mornings and lively gatherings. Throughout the home, newer flooring and pot lighting create a warm, polished ambiance. A spacious rear addition serves as the perfect family room, while the basement holds potential for even more living space. With updated bathrooms, newer windows, a 2021 gas furnace, and a long driveway with carport parking for up to three vehicles, this home provides peace of mind with the big-ticket updates already done—leaving you room to add your personal touch. Conveniently close to all amenities, 43 Oxford St. offers buyers a solid foundation to start their next chapter in style. (id:49203)
Open House
This property has open houses!
2:00 pm
Ends at:4:00 pm
Property Details
| MLS® Number | 40691845 |
| Property Type | Single Family |
| Amenities Near By | Hospital, Park, Place Of Worship, Shopping |
| Community Features | School Bus |
| Equipment Type | Water Heater |
| Features | Southern Exposure, Paved Driveway |
| Parking Space Total | 3 |
| Rental Equipment Type | Water Heater |
Building
| Bathroom Total | 2 |
| Bedrooms Above Ground | 3 |
| Bedrooms Total | 3 |
| Appliances | Dishwasher, Dryer, Microwave, Refrigerator, Stove, Water Softener, Washer, Hood Fan, Window Coverings |
| Architectural Style | 2 Level |
| Basement Development | Partially Finished |
| Basement Type | Full (partially Finished) |
| Constructed Date | 1920 |
| Construction Style Attachment | Detached |
| Cooling Type | Central Air Conditioning |
| Exterior Finish | Aluminum Siding |
| Foundation Type | Poured Concrete |
| Half Bath Total | 1 |
| Heating Fuel | Natural Gas |
| Stories Total | 2 |
| Size Interior | 1422 Sqft |
| Type | House |
| Utility Water | Municipal Water |
Parking
| Carport |
Land
| Access Type | Highway Access |
| Acreage | No |
| Land Amenities | Hospital, Park, Place Of Worship, Shopping |
| Sewer | Municipal Sewage System |
| Size Depth | 86 Ft |
| Size Frontage | 40 Ft |
| Size Total Text | Under 1/2 Acre |
| Zoning Description | R4 |
Rooms
| Level | Type | Length | Width | Dimensions |
|---|---|---|---|---|
| Second Level | 4pc Bathroom | 7'2'' x 7'7'' | ||
| Second Level | Bedroom | 9'2'' x 10'9'' | ||
| Second Level | Bedroom | 12'4'' x 8'8'' | ||
| Second Level | Primary Bedroom | 14'5'' x 8'5'' | ||
| Basement | Storage | 6'3'' x 13'6'' | ||
| Basement | Recreation Room | 17'8'' x 20'4'' | ||
| Main Level | Living Room | 15'6'' x 19'2'' | ||
| Main Level | 2pc Bathroom | 6'6'' x 3'11'' | ||
| Main Level | Kitchen | 11'1'' x 11'5'' | ||
| Main Level | Dining Room | 12'5'' x 13'4'' |
https://www.realtor.ca/real-estate/27825587/43-oxford-street-cambridge
Interested?
Contact us for more information

Donald Porter
Salesperson
(905) 573-1189
http//porterassoc.com
325 Winterberry Dr Unit 4b
Stoney Creek, Ontario L8J 0B6
(905) 573-1188
(905) 573-1189

Nicole Costa
Salesperson
(905) 573-1189

#101-325 Winterberry Drive
Stoney Creek, Ontario L8J 0B6
(905) 573-1188
(905) 573-1189






























