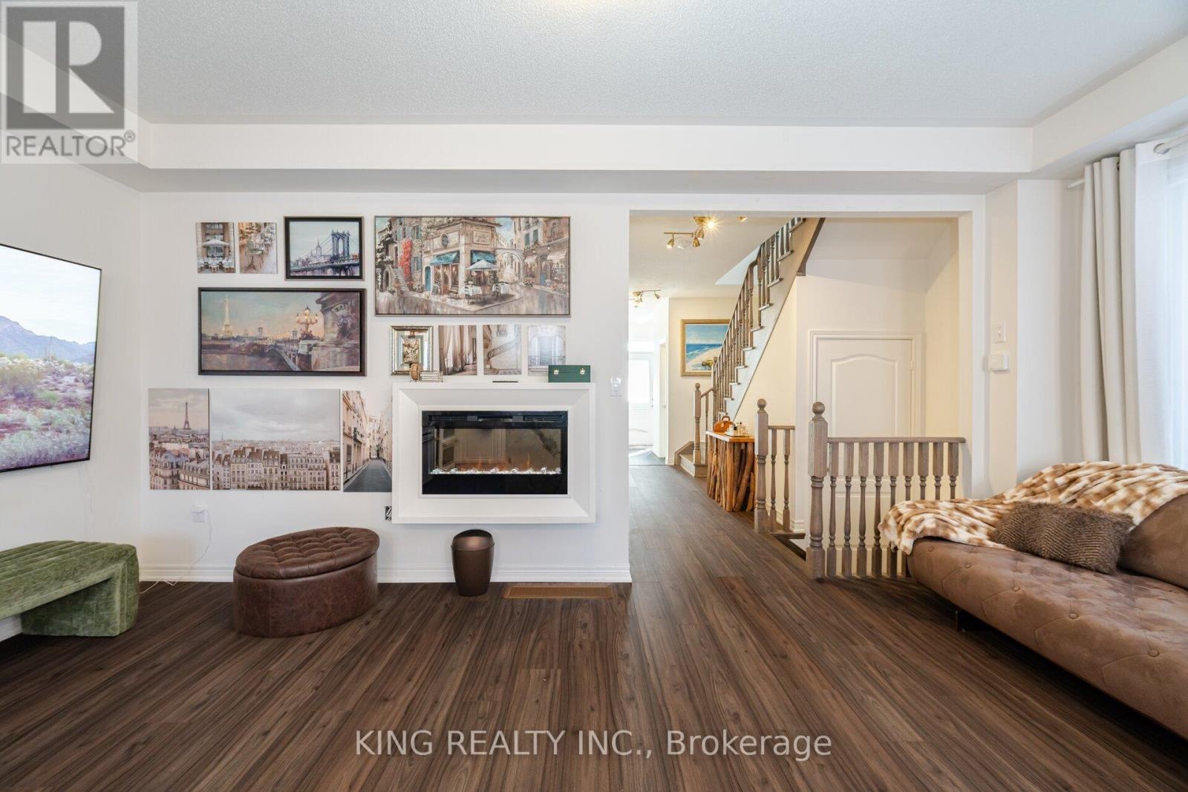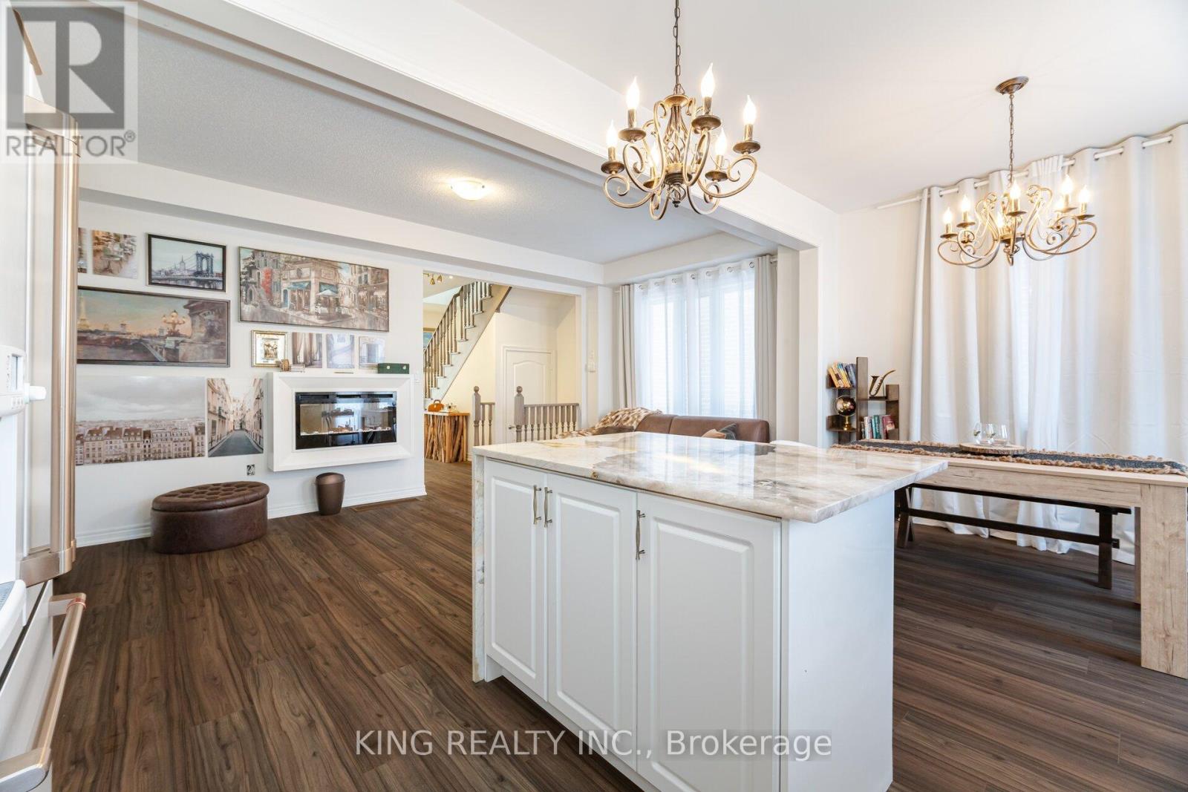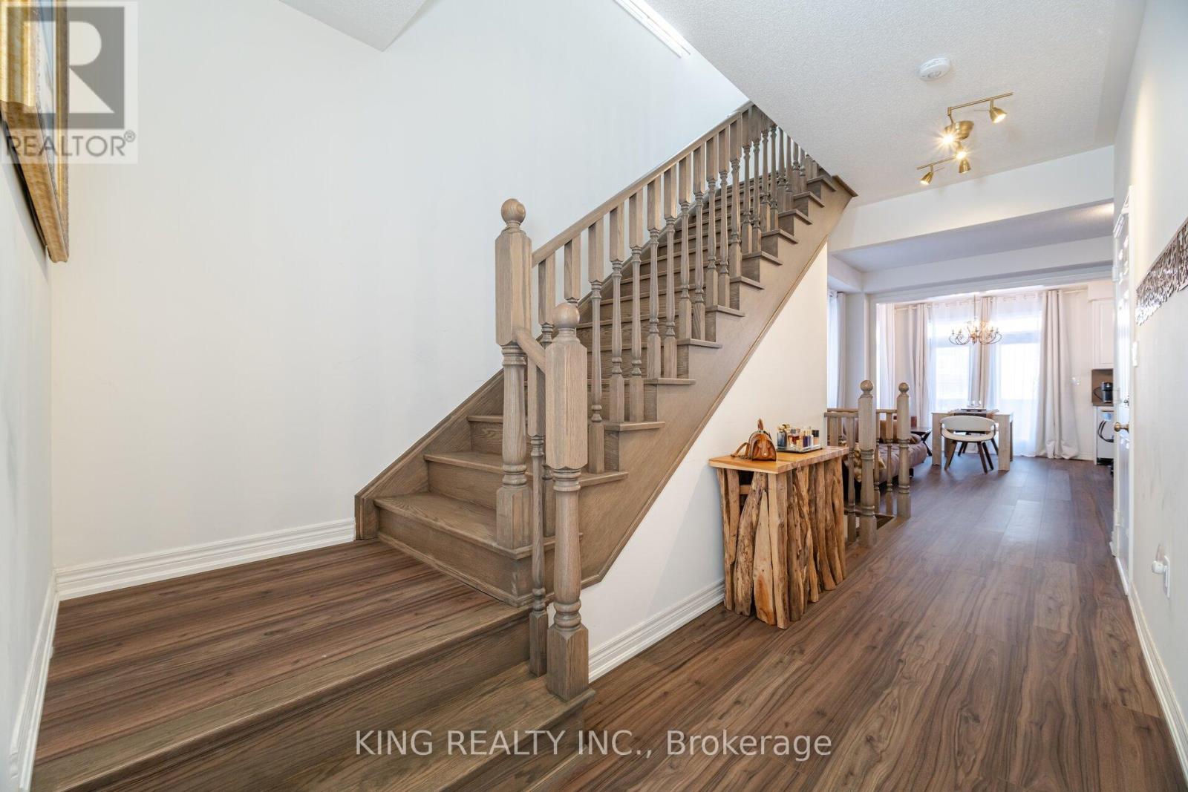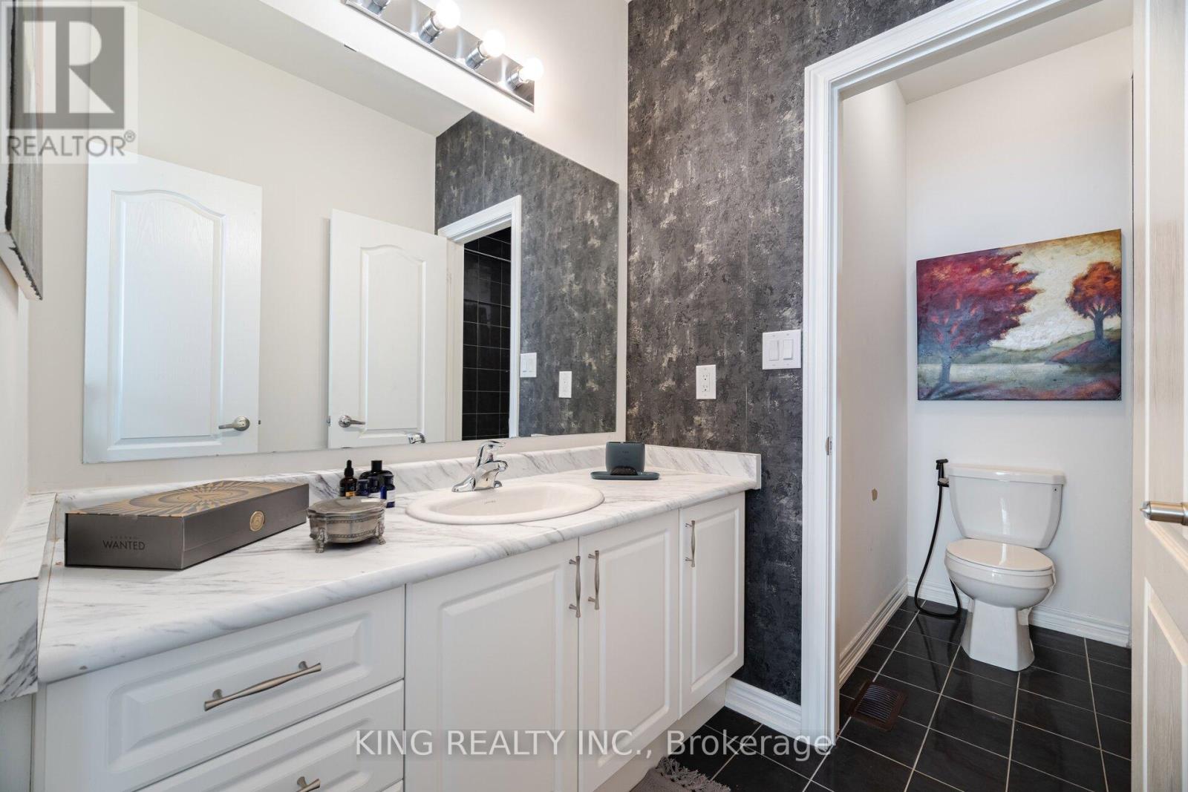This website uses cookies so that we can provide you with the best user experience possible. Cookie information is stored in your browser and performs functions such as recognising you when you return to our website and helping our team to understand which sections of the website you find most interesting and useful.
425 Skinner Road Hamilton (Waterdown), Ontario L8B 1Z7
$1,049,000
This unique semi-detached home stands out from the crowd with a stunning Patagonia Granite stone island that lights up, complemented by elegant brown quartz stone kitchen walls. It features top-of-the-line GE Caf white stainless steel appliances. The builder has upgraded the entire home with waterproof vinyl flooring, adding durability and style. Sparkling chandeliers illuminates both the kitchen and dining areas, creating an inviting atmosphere. The garage is equipped with an EV charging station, while the bathrooms showcase beautiful black-tiled accents and stylish wallpaper. Situated in a prime location with no houses directly in front, this property offers unobstructed views of a park and the breathtaking Niagara Escarpment, as outlined in the city's development plan. (id:49203)
Property Details
| MLS® Number | X11944224 |
| Property Type | Single Family |
| Community Name | Waterdown |
| Parking Space Total | 2 |
Building
| Bathroom Total | 3 |
| Bedrooms Above Ground | 3 |
| Bedrooms Total | 3 |
| Basement Development | Unfinished |
| Basement Type | N/a (unfinished) |
| Construction Style Attachment | Semi-detached |
| Cooling Type | Central Air Conditioning |
| Exterior Finish | Brick, Stone |
| Fireplace Present | Yes |
| Foundation Type | Concrete |
| Half Bath Total | 1 |
| Heating Fuel | Natural Gas |
| Heating Type | Forced Air |
| Stories Total | 2 |
| Type | House |
| Utility Water | Municipal Water |
Parking
| Attached Garage |
Land
| Acreage | No |
| Sewer | Sanitary Sewer |
| Size Depth | 91 Ft ,9 In |
| Size Frontage | 28 Ft ,7 In |
| Size Irregular | 28.61 X 91.82 Ft |
| Size Total Text | 28.61 X 91.82 Ft |
Rooms
| Level | Type | Length | Width | Dimensions |
|---|---|---|---|---|
| Second Level | Primary Bedroom | 3.99 m | 3.35 m | 3.99 m x 3.35 m |
| Second Level | Bedroom 2 | 3.1 m | 2.92 m | 3.1 m x 2.92 m |
| Second Level | Bedroom 3 | 3.23 m | 2.68 m | 3.23 m x 2.68 m |
| Main Level | Great Room | 5.79 m | 3.048 m | 5.79 m x 3.048 m |
| Main Level | Kitchen | 3.048 m | 2.92 m | 3.048 m x 2.92 m |
| Main Level | Eating Area | 2.92 m | 2.74 m | 2.92 m x 2.74 m |
https://www.realtor.ca/real-estate/27850930/425-skinner-road-hamilton-waterdown-waterdown
Interested?
Contact us for more information
Shumaila Azeem
Salesperson

1140 Burnhamthorpe Rd W #141-A
Mississauga, Ontario L5C 4E9
(905) 270-2000
(905) 270-0047











































