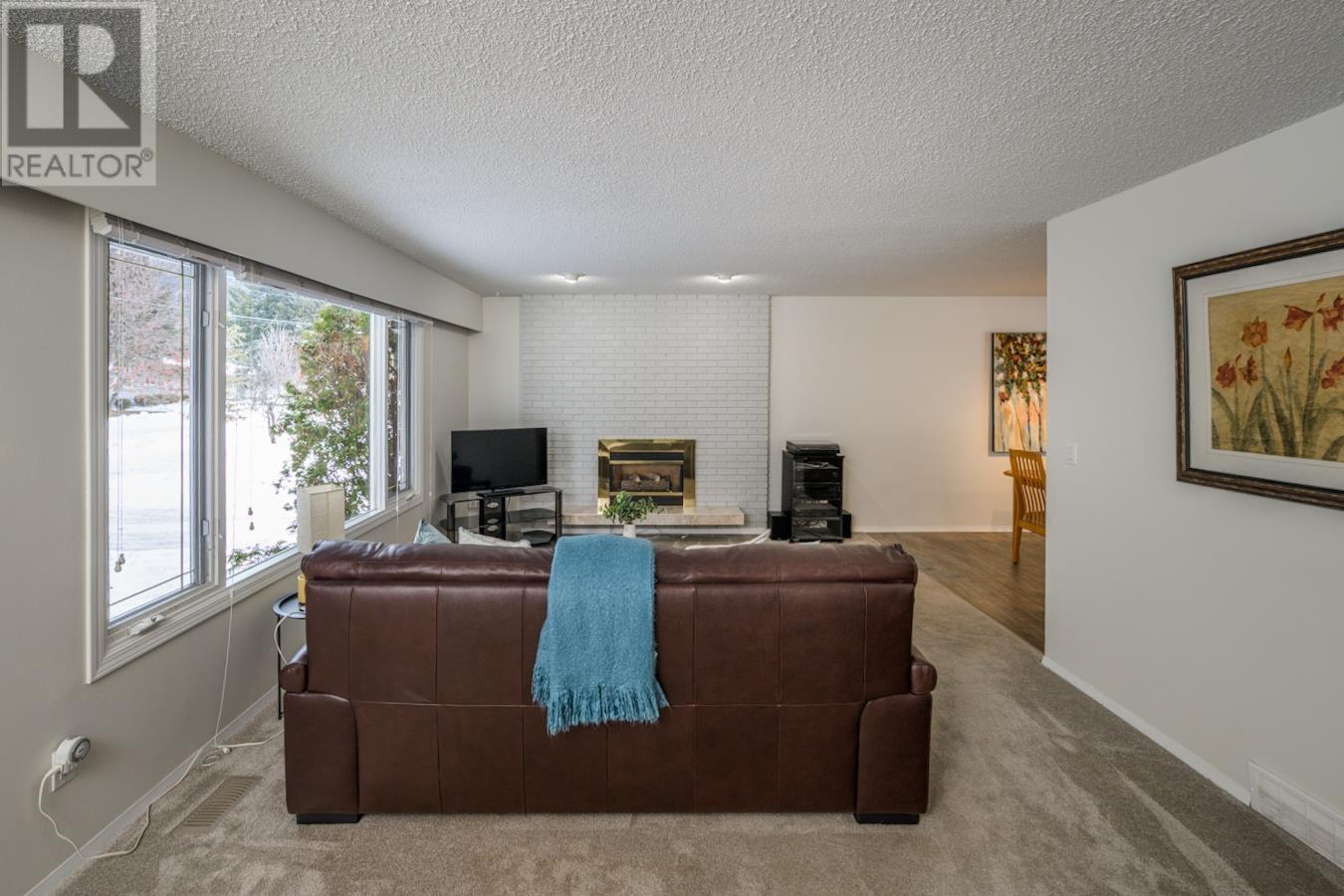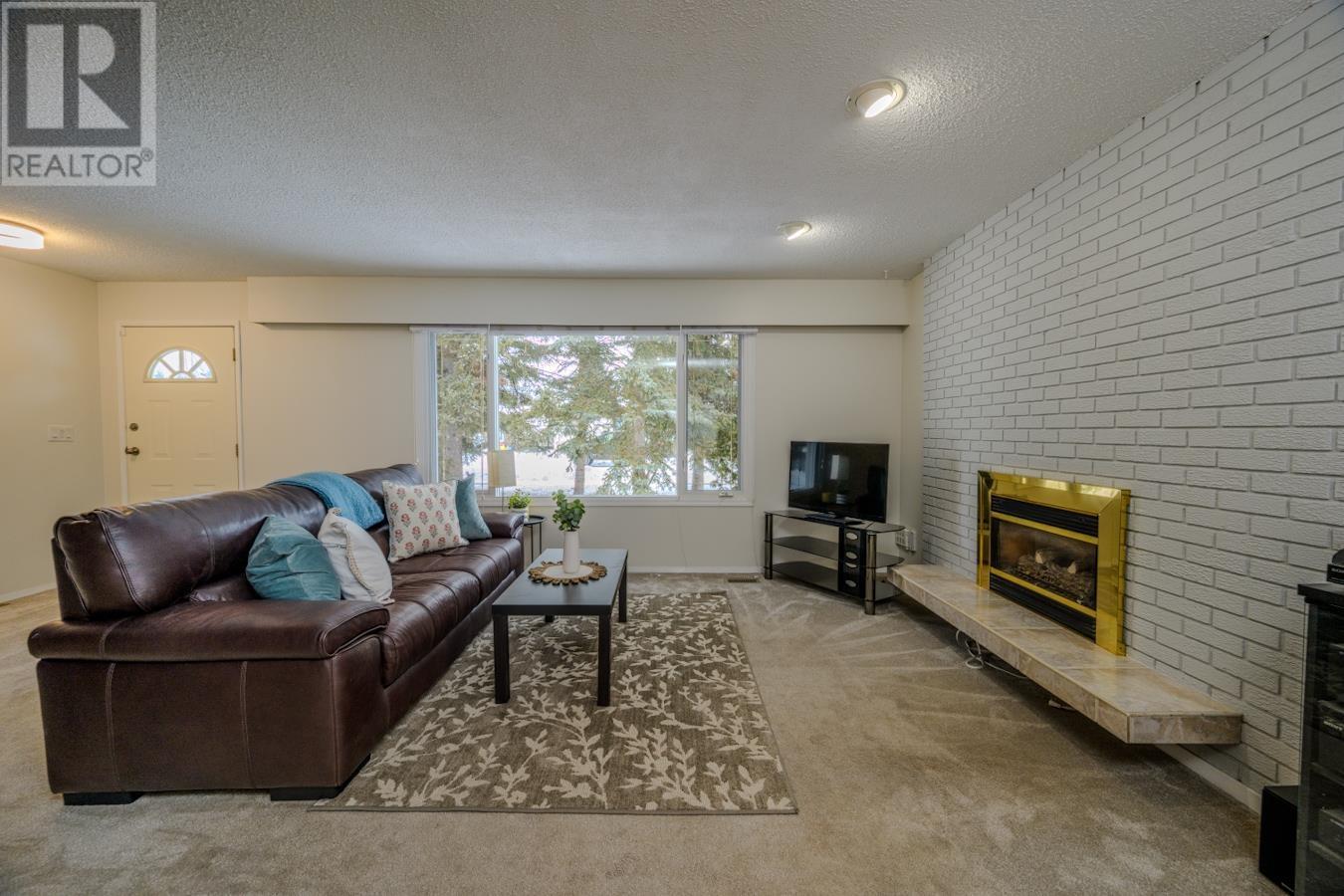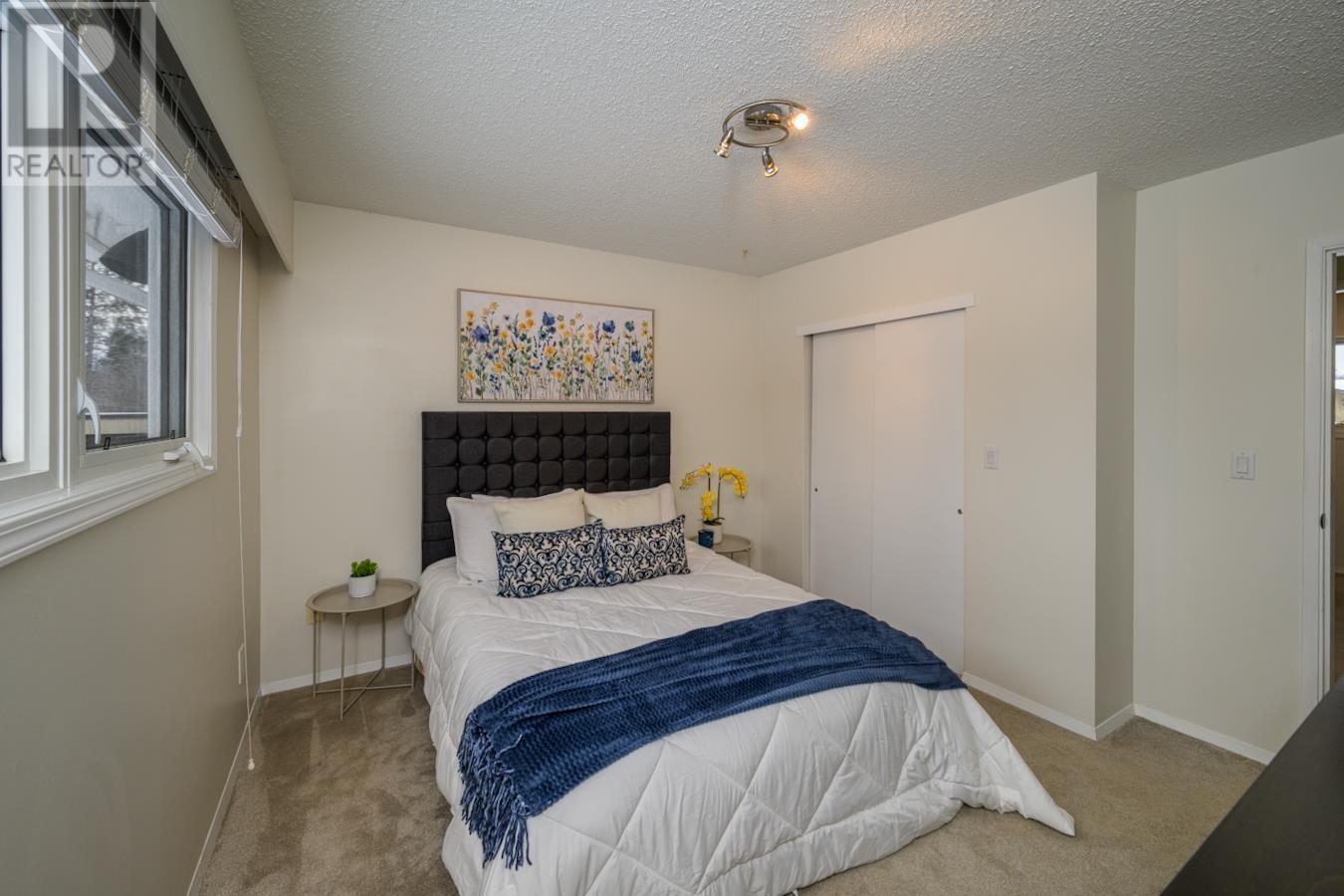This website uses cookies so that we can provide you with the best user experience possible. Cookie information is stored in your browser and performs functions such as recognising you when you return to our website and helping our team to understand which sections of the website you find most interesting and useful.
4241 Michael Road Prince George, British Columbia V2K 1E6
$469,900
* PREC - Personal Real Estate Corporation. Ideal family home in sought-after Edgewood Terrace. This charming home features a carport, fenced yard and a covered deck for year round use. It includes a spacious storage shed and a large fenced yard. The bright kitchen and dining space lead into a roomy living room with a cozy gas fireplace. Upstairs, you will find two bedrooms, while the main bathroom has been renovated with a fancy shower and a convenient two-piece master ensuite. The expansive basement offers a massive recreation room, an additional bedroom, a three-piece bathroom, and a generous flex space complete with ample storage and counter space. Located near Edgewood Elementary and within walking distance to the river, this home is just minutes from shopping yet retains a peaceful, country-like feel. (id:49203)
Property Details
| MLS® Number | R2958520 |
| Property Type | Single Family |
Building
| Bathroom Total | 3 |
| Bedrooms Total | 3 |
| Basement Development | Finished |
| Basement Type | Full (finished) |
| Constructed Date | 1972 |
| Construction Style Attachment | Detached |
| Fireplace Present | Yes |
| Fireplace Total | 1 |
| Foundation Type | Concrete Perimeter |
| Heating Fuel | Natural Gas |
| Heating Type | Forced Air |
| Roof Material | Asphalt Shingle |
| Roof Style | Conventional |
| Stories Total | 2 |
| Size Interior | 2392 Sqft |
| Type | House |
| Utility Water | Municipal Water |
Parking
| Carport |
Land
| Acreage | No |
| Size Irregular | 10890 |
| Size Total | 10890 Sqft |
| Size Total Text | 10890 Sqft |
Rooms
| Level | Type | Length | Width | Dimensions |
|---|---|---|---|---|
| Basement | Bedroom 3 | 10 ft ,6 in | 10 ft ,9 in | 10 ft ,6 in x 10 ft ,9 in |
| Basement | Recreational, Games Room | 16 ft ,1 in | 24 ft ,1 in | 16 ft ,1 in x 24 ft ,1 in |
| Basement | Flex Space | 10 ft ,7 in | 12 ft ,7 in | 10 ft ,7 in x 12 ft ,7 in |
| Basement | Utility Room | 7 ft ,6 in | 7 ft ,6 in | 7 ft ,6 in x 7 ft ,6 in |
| Main Level | Kitchen | 8 ft ,1 in | 11 ft ,1 in | 8 ft ,1 in x 11 ft ,1 in |
| Main Level | Living Room | 13 ft | 17 ft ,8 in | 13 ft x 17 ft ,8 in |
| Main Level | Dining Room | 8 ft ,1 in | 11 ft ,1 in | 8 ft ,1 in x 11 ft ,1 in |
| Main Level | Primary Bedroom | 11 ft ,1 in | 11 ft ,5 in | 11 ft ,1 in x 11 ft ,5 in |
| Main Level | Bedroom 2 | 11 ft ,4 in | 10 ft ,1 in | 11 ft ,4 in x 10 ft ,1 in |
| Main Level | Laundry Room | 10 ft ,2 in | 9 ft ,3 in | 10 ft ,2 in x 9 ft ,3 in |
https://www.realtor.ca/real-estate/27826448/4241-michael-road-prince-george
Interested?
Contact us for more information
Mark Dial
PREC - DIAL THOMAS LYNCH AND ASSOCIATES
www.dialthomaslynch.ca/
https://www.facebook.com/DialThomasREMAX/

1717 Central St. W
Prince George, British Columbia V2N 1P6
(250) 645-5055
(250) 563-1820

Shannon Thomas
PREC - DIAL THOMAS LYNCH AND ASSOCIATES
www.dialthomas.ca/

1717 Central St. W
Prince George, British Columbia V2N 1P6
(250) 645-5055
(250) 563-1820
Shauna Lynch
PREC - DIAL THOMAS LYNCH AND ASSOCIATES

1717 Central St. W
Prince George, British Columbia V2N 1P6
(250) 645-5055
(250) 563-1820

































