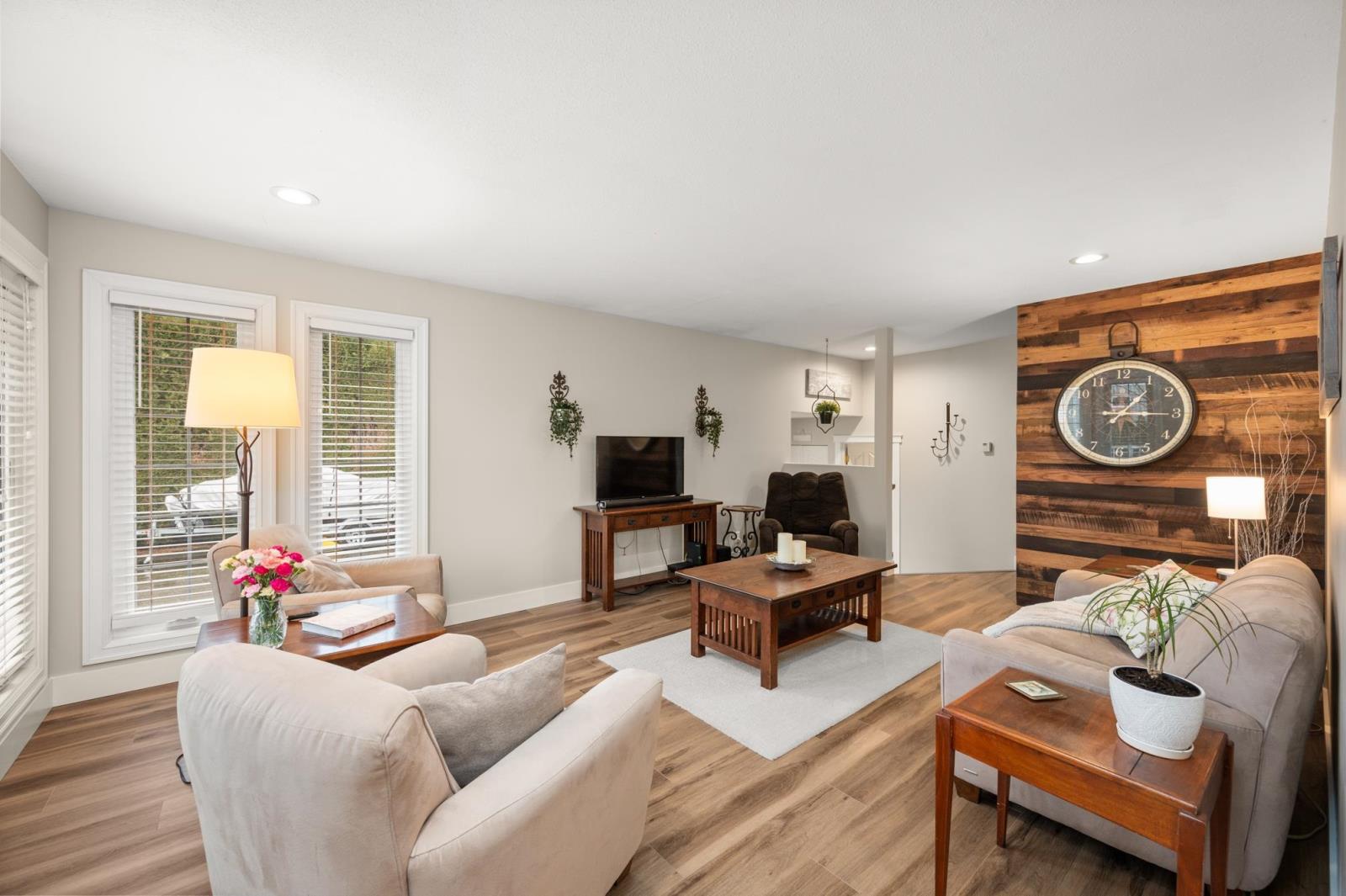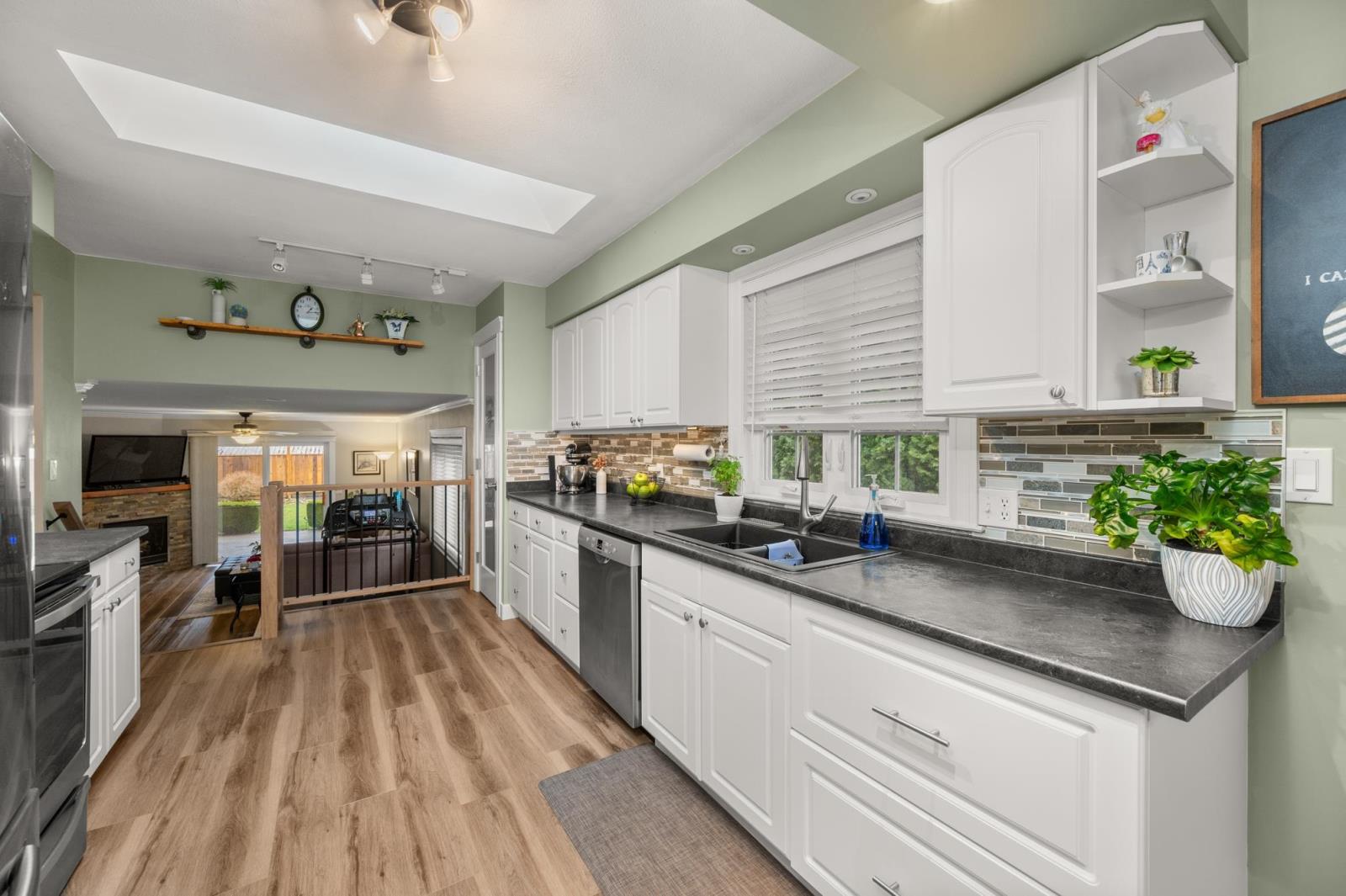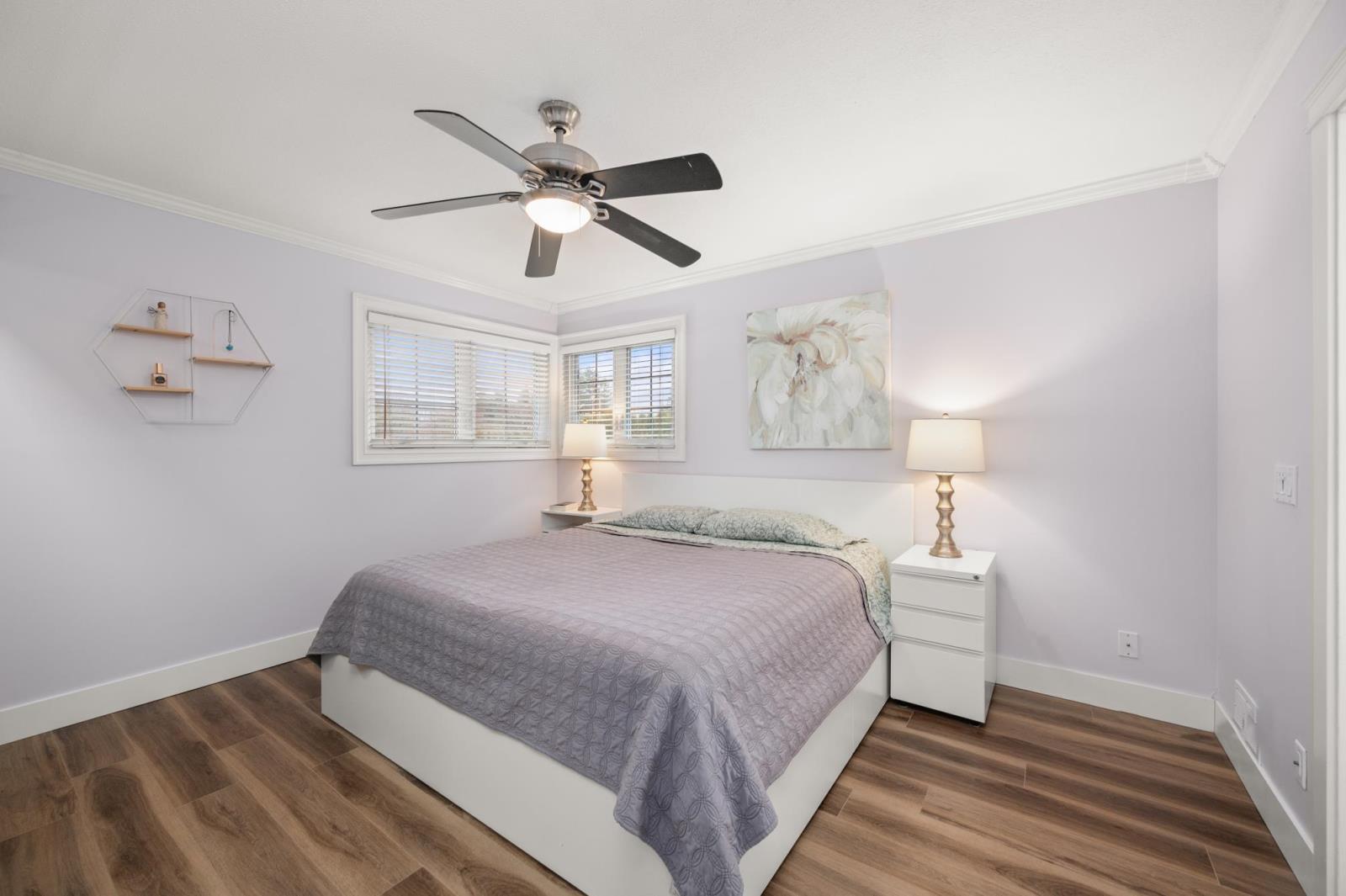42326 Elizabeth Avenue, Yarrow Yarrow, British Columbia V2R 5C9
$1,149,000
The PERFECT family home on the BEST street in Yarrow is HERE!! Immaculate 3 bedroom 3 bathroom 3 level split home on a private and spacious 8700sf property!! Many updates including NEW roof, flooring throughout, skylight and bathrooms! Central A/C! Cozy fireplace! Coffee bar area! Lots of windows! Your backyard OASIS awaits! 356sf Stamped concrete covered patio with ceiling fans. Sunny South facing, private and totally fenced back yard! Hot Tub wired! Fire pit! Tons of parking for your RV or boat!! The kids can safely walk to school. Walk to the Vedder River, Rotary Trail, the Library, Yarrow Fitness & Yarrow Pioneer Park for the Friday Night market and other community events! Cultus Lake is nearby too! It's the lifestyle you and your family deserves...you will all LOVE it!! (id:49203)
Property Details
| MLS® Number | R2970412 |
| Property Type | Single Family |
Building
| Bathroom Total | 3 |
| Bedrooms Total | 3 |
| Appliances | Washer, Dryer, Refrigerator, Stove, Dishwasher |
| Basement Type | Crawl Space |
| Constructed Date | 1982 |
| Construction Style Attachment | Detached |
| Construction Style Split Level | Split Level |
| Cooling Type | Central Air Conditioning |
| Fireplace Present | Yes |
| Fireplace Total | 1 |
| Fixture | Drapes/window Coverings |
| Heating Fuel | Natural Gas |
| Heating Type | Forced Air |
| Stories Total | 3 |
| Size Interior | 1865 Sqft |
| Type | House |
Parking
| Garage | 2 |
Land
| Acreage | No |
| Size Frontage | 72 Ft |
| Size Irregular | 8712 |
| Size Total | 8712 Sqft |
| Size Total Text | 8712 Sqft |
Rooms
| Level | Type | Length | Width | Dimensions |
|---|---|---|---|---|
| Above | Primary Bedroom | 11 ft ,9 in | 13 ft | 11 ft ,9 in x 13 ft |
| Above | Bedroom 2 | 11 ft ,2 in | 9 ft ,1 in | 11 ft ,2 in x 9 ft ,1 in |
| Above | Bedroom 3 | 11 ft ,2 in | 8 ft ,1 in | 11 ft ,2 in x 8 ft ,1 in |
| Lower Level | Foyer | 7 ft ,4 in | 5 ft ,6 in | 7 ft ,4 in x 5 ft ,6 in |
| Lower Level | Recreational, Games Room | 12 ft | 21 ft ,7 in | 12 ft x 21 ft ,7 in |
| Lower Level | Utility Room | 12 ft ,6 in | 15 ft ,5 in | 12 ft ,6 in x 15 ft ,5 in |
| Lower Level | Laundry Room | 7 ft ,4 in | 6 ft ,8 in | 7 ft ,4 in x 6 ft ,8 in |
| Main Level | Living Room | 13 ft ,6 in | 18 ft ,6 in | 13 ft ,6 in x 18 ft ,6 in |
| Main Level | Dining Room | 11 ft ,3 in | 9 ft ,1 in | 11 ft ,3 in x 9 ft ,1 in |
| Main Level | Kitchen | 9 ft | 14 ft ,5 in | 9 ft x 14 ft ,5 in |
https://www.realtor.ca/real-estate/27951613/42326-elizabeth-avenue-yarrow-yarrow
Interested?
Contact us for more information










































