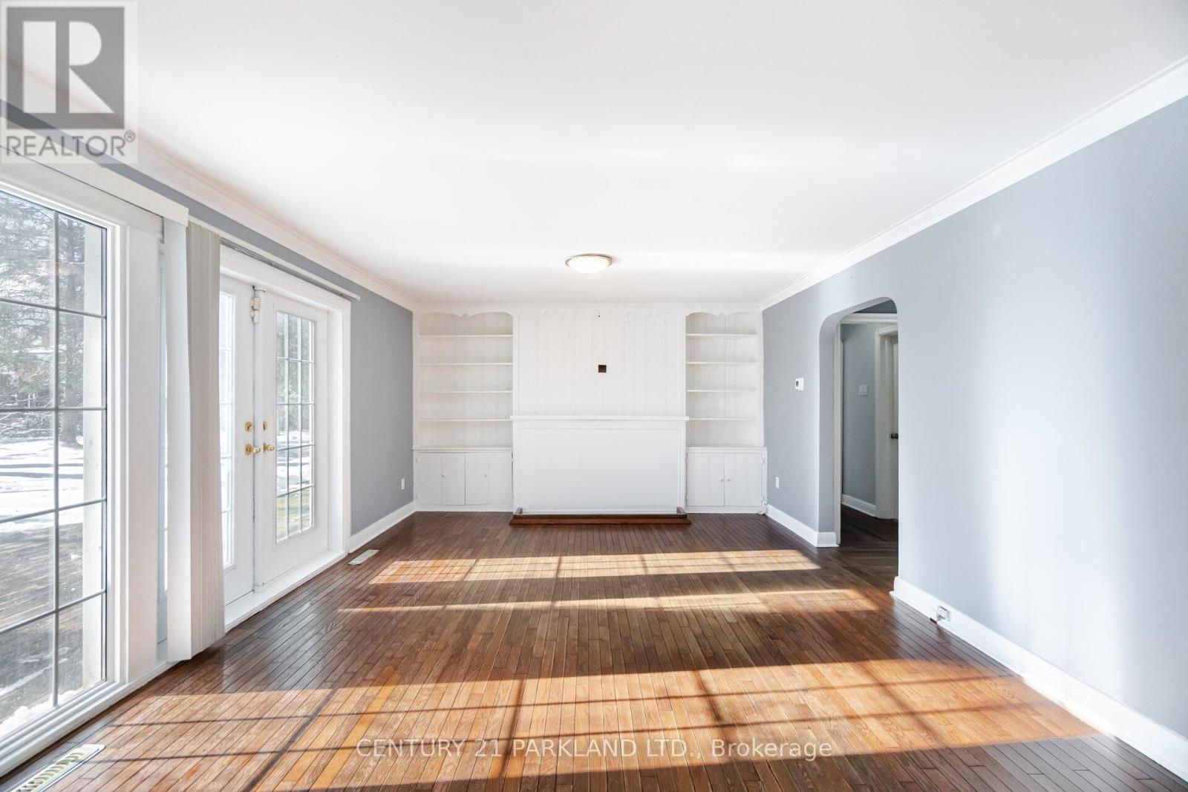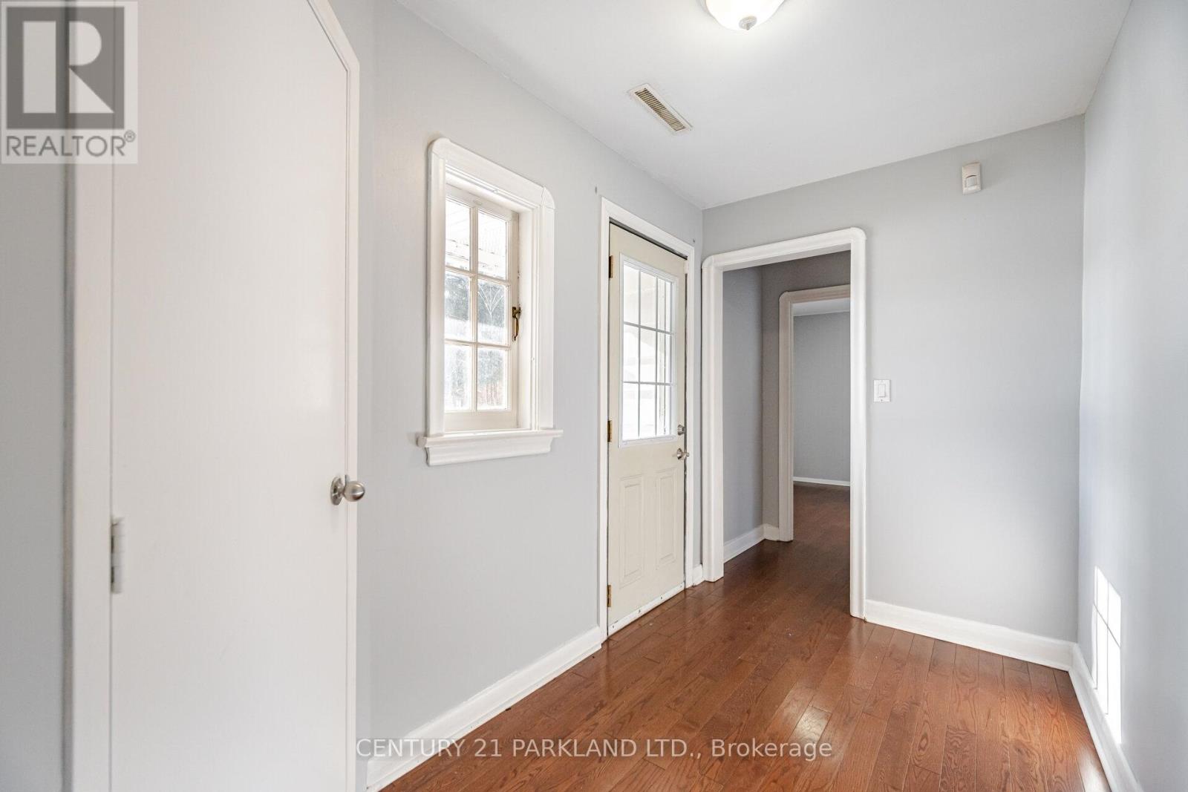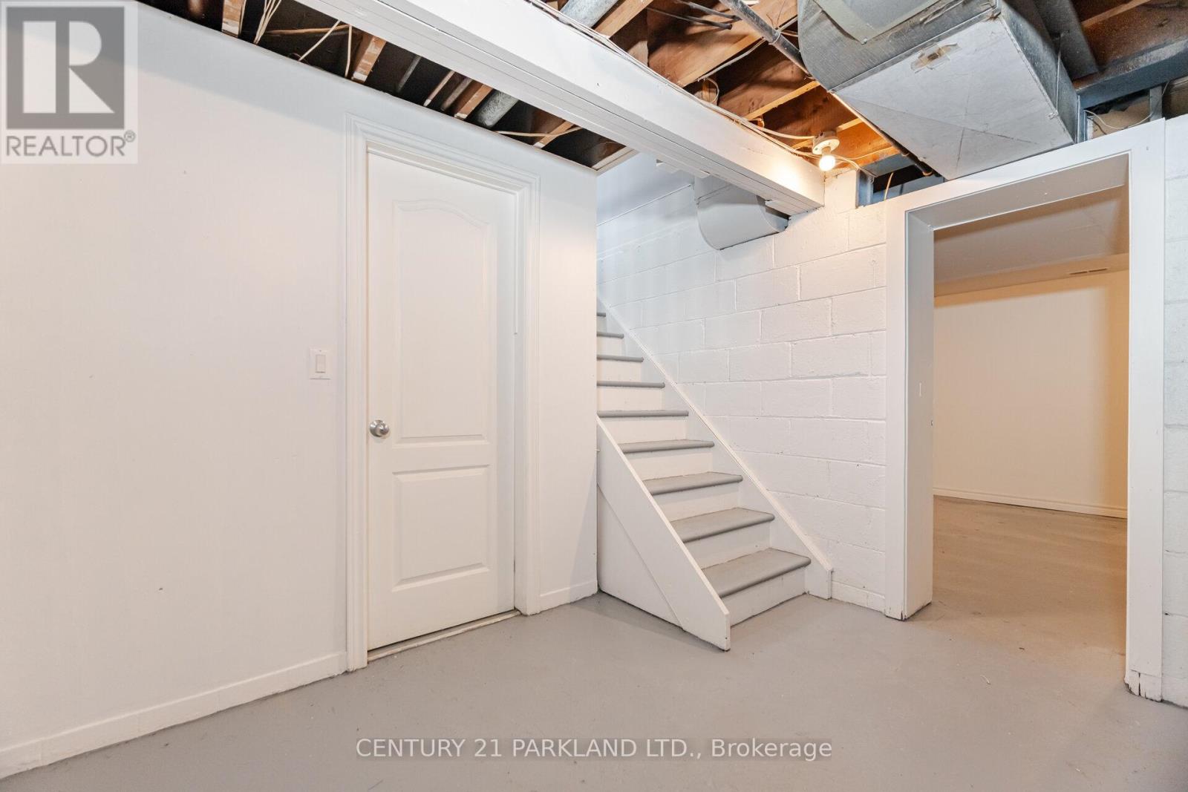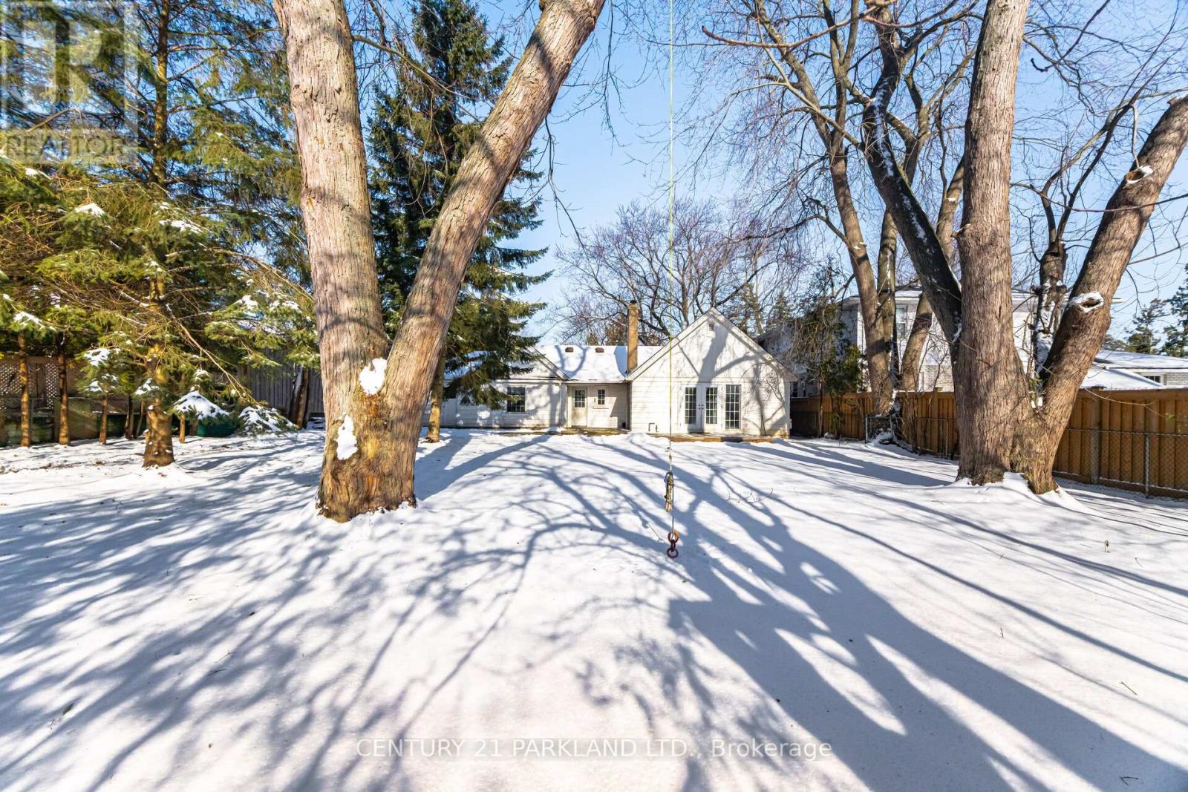This website uses cookies so that we can provide you with the best user experience possible. Cookie information is stored in your browser and performs functions such as recognising you when you return to our website and helping our team to understand which sections of the website you find most interesting and useful.
423 Lawson Road Toronto (Centennial Scarborough), Ontario M1C 2K2
$899,000
Rare Opportunity to Own this Charming Bungalow with endless possibilities situated on a massive 65.58ft x 174 ft Building Lot! Located in the Highly sought Centennial Neighbourhood , just minutes to the Lake with scenic waterfront trails, lush parks and Rouge Beach! This ideal neighbourhood offers easy access to shopping, restaurants, top-rated schools, the Rouge GO station & Hwy. 401. Dont Miss this incredible investment opportunity. Live in, Renovate or Build! Endless possibilities await your creative design and touch! This Classic Ranch Style Bungalow has Good Bones, a Huge Lot, an Excellent Location, while keeping the original charm of the home for those wanting to move in & Enjoy the way it shows. Opportunity Knocks! Possible In-Law Garden Suite can be built at Back of Property with Laneway! Builders, Investors, Live In, Rent Out Or Build A Dream Home on one of the Largest Lots in the Area! **** EXTRAS **** Fridge, Gas Stove, Washer, Dryer, Gas Furnace, Central Air Conditioner, Sump Pump & Equipment (All Chattels & Fixtures being \"Sold As Is\" Condition) (id:49203)
Property Details
| MLS® Number | E11946800 |
| Property Type | Single Family |
| Community Name | Centennial Scarborough |
| Amenities Near By | Park, Public Transit, Schools, Beach |
| Features | Sump Pump |
| Parking Space Total | 5 |
Building
| Bathroom Total | 2 |
| Bedrooms Above Ground | 3 |
| Bedrooms Total | 3 |
| Architectural Style | Bungalow |
| Basement Development | Partially Finished |
| Basement Type | N/a (partially Finished) |
| Construction Style Attachment | Detached |
| Cooling Type | Central Air Conditioning |
| Exterior Finish | Wood |
| Fireplace Present | Yes |
| Flooring Type | Hardwood, Concrete, Ceramic |
| Foundation Type | Concrete |
| Heating Fuel | Natural Gas |
| Heating Type | Forced Air |
| Stories Total | 1 |
| Type | House |
| Utility Water | Municipal Water |
Parking
| Attached Garage |
Land
| Acreage | No |
| Land Amenities | Park, Public Transit, Schools, Beach |
| Sewer | Sanitary Sewer |
| Size Depth | 174 Ft |
| Size Frontage | 65 Ft ,6 In |
| Size Irregular | 65.58 X 174 Ft |
| Size Total Text | 65.58 X 174 Ft |
| Zoning Description | Single Family Residential |
Rooms
| Level | Type | Length | Width | Dimensions |
|---|---|---|---|---|
| Basement | Recreational, Games Room | 5.75 m | 3.65 m | 5.75 m x 3.65 m |
| Basement | Utility Room | Measurements not available | ||
| Main Level | Living Room | 6.25 m | 4.1 m | 6.25 m x 4.1 m |
| Main Level | Dining Room | 6.25 m | 4.1 m | 6.25 m x 4.1 m |
| Main Level | Kitchen | 4.3 m | 3.35 m | 4.3 m x 3.35 m |
| Main Level | Primary Bedroom | 4.3 m | 3.35 m | 4.3 m x 3.35 m |
| Main Level | Bedroom 2 | 3.2 m | 2.28 m | 3.2 m x 2.28 m |
| Main Level | Bedroom 3 | 2.97 m | 2.6 m | 2.97 m x 2.6 m |
Interested?
Contact us for more information

Daniele Messina
Broker
www.daniele-messina@c21.ca

2179 Danforth Ave.
Toronto, Ontario M4C 1K4
(416) 690-2121
(416) 690-2151
www.c21parkland.com











































