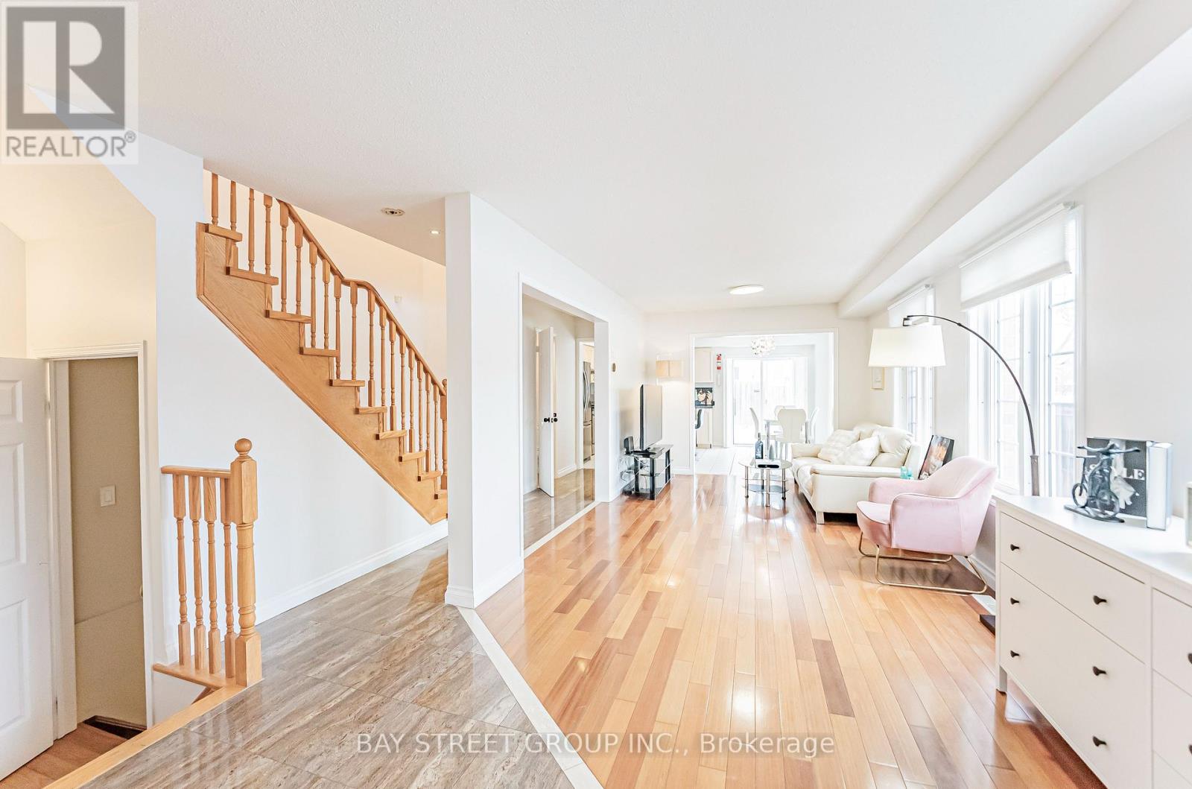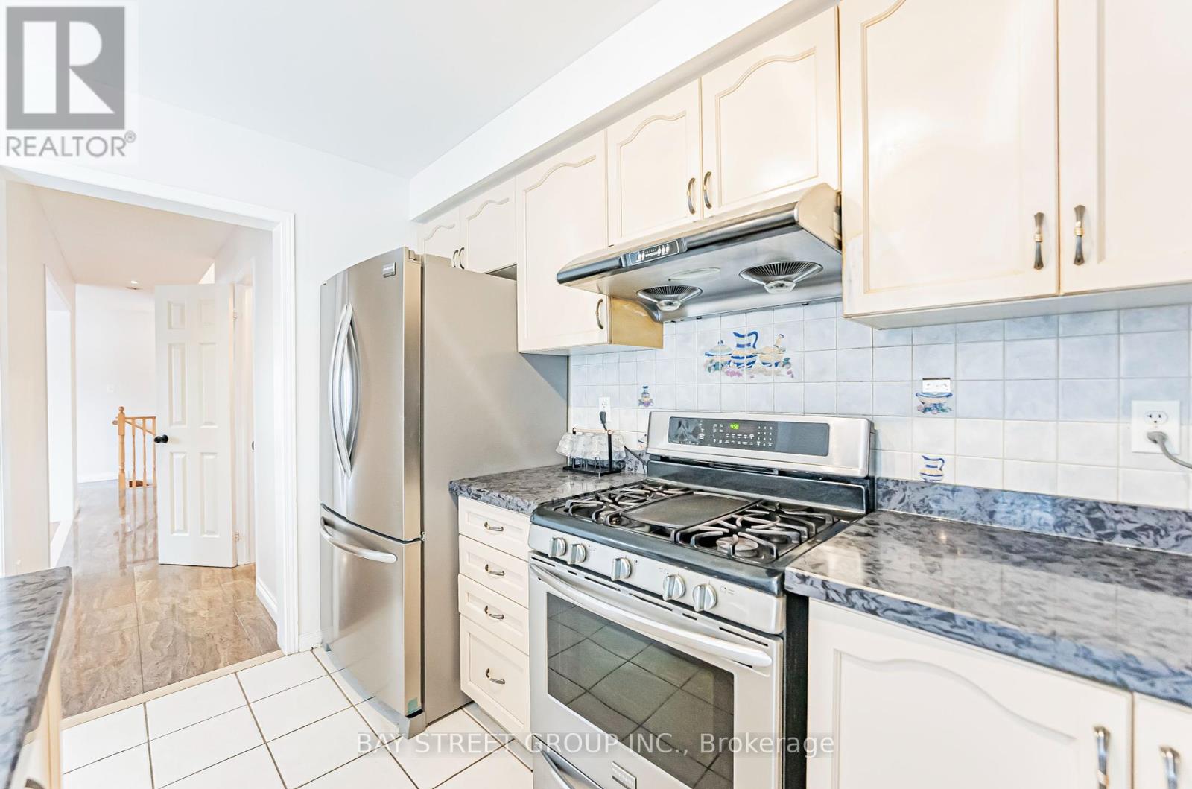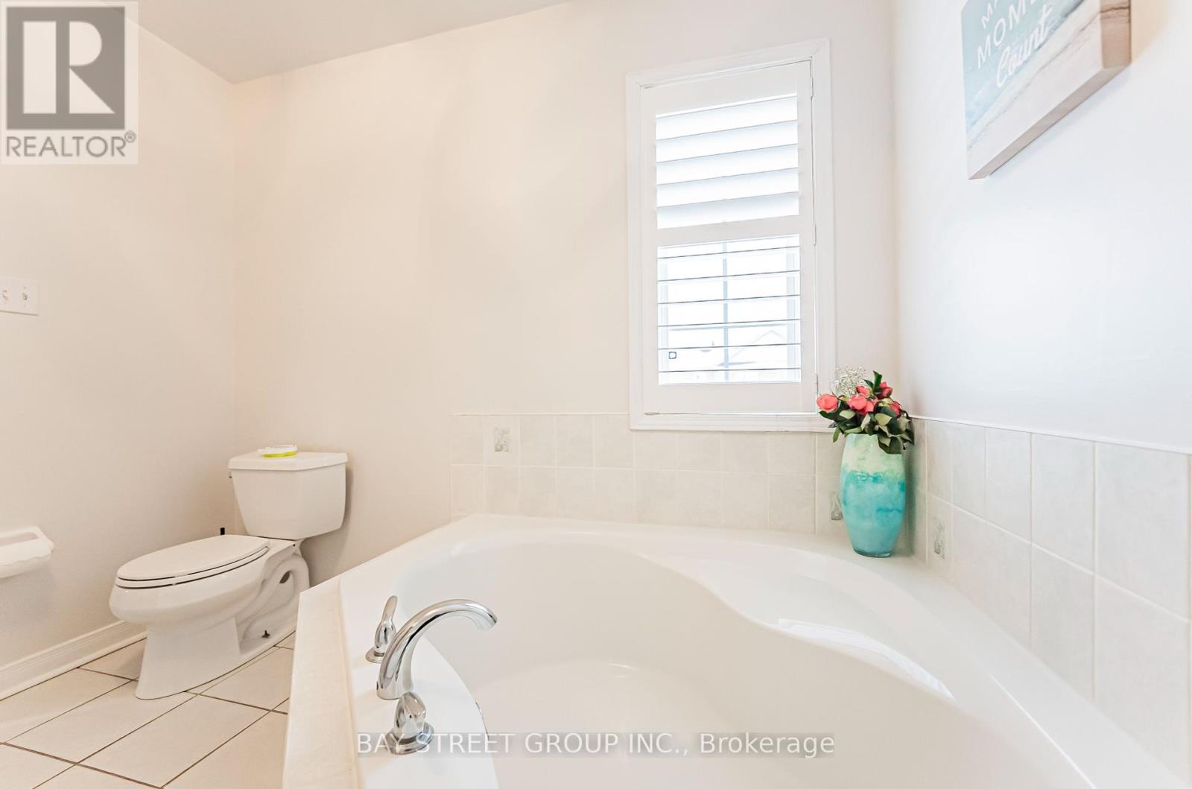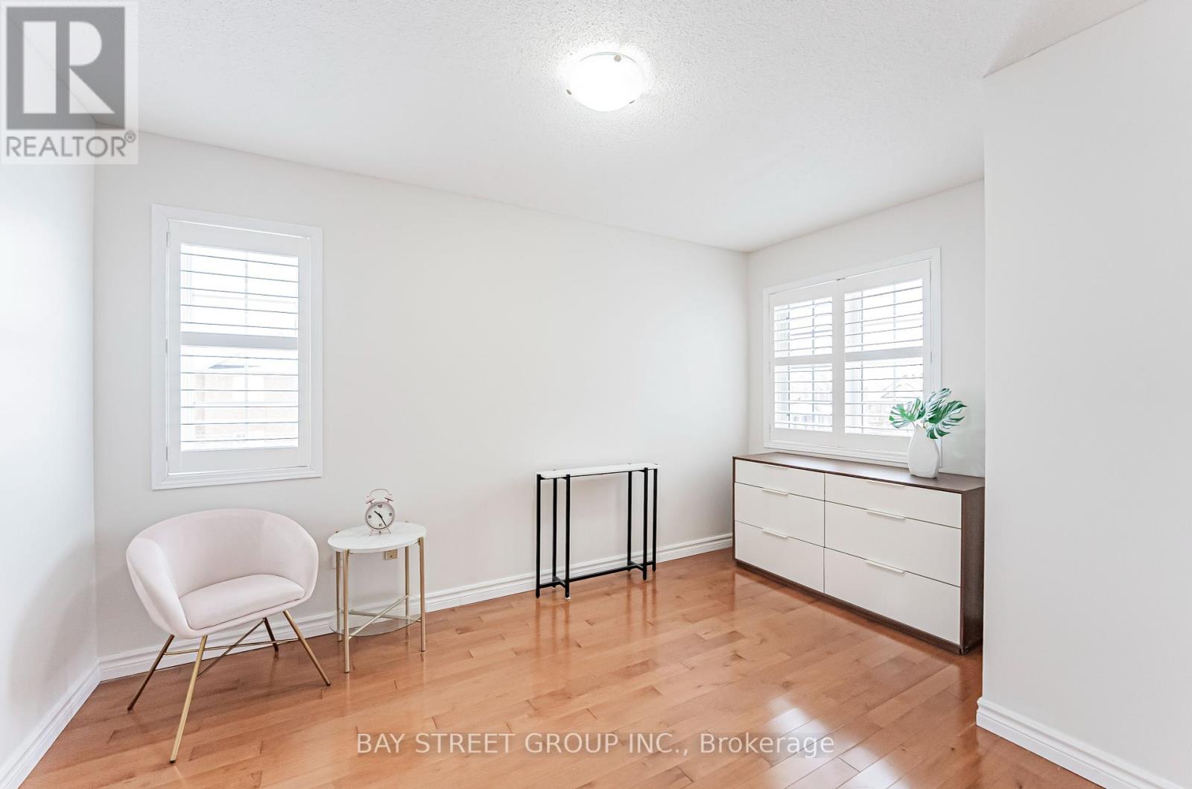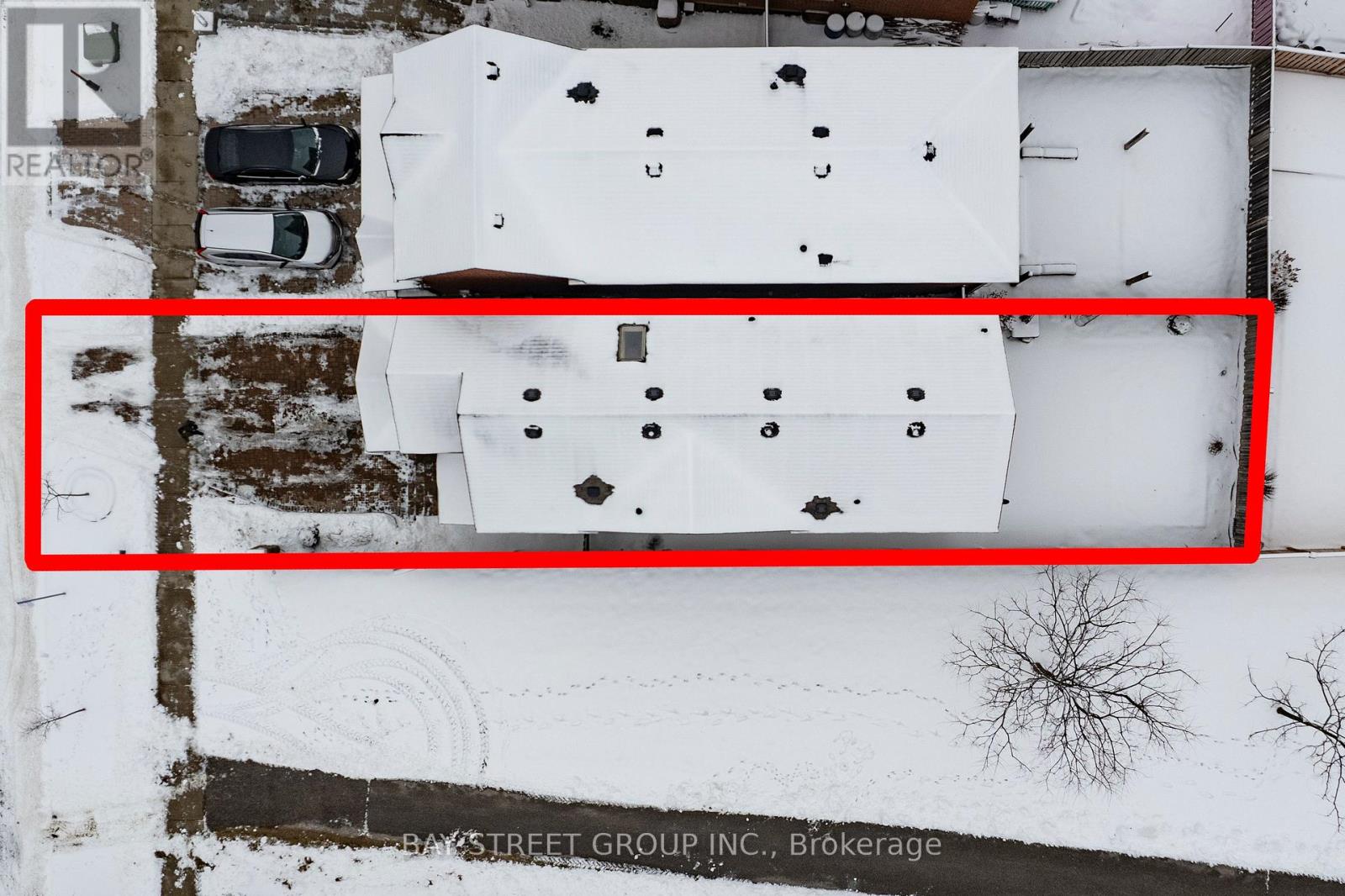This website uses cookies so that we can provide you with the best user experience possible. Cookie information is stored in your browser and performs functions such as recognising you when you return to our website and helping our team to understand which sections of the website you find most interesting and useful.
42 Charles Brown Road Markham (Cedarwood), Ontario L3S 4T3
$1,268,000
Beautiful Corner-lot Detached (Link) family home in Markham sitting next to a Park! Spacious open concept living room featuring lots of windows bringing in natural sunlight! Hardwood flooring throughout! Large modern kitchen featuring center island with quartz countertop and gas stove! Bright Dining area walks out to west-facing backyard! Second floor features 3 full sized bedrooms, 2 bath and a beautiful skylight! Primary bedroom with 3 windows and a 5-piece ensuite bathroom, while the other 2 bedrooms both featuring corner windows! Professionally finished basement featuring a spacious wet-bar with quartz countertop, an entertainment space, 3-piece full bathroom and 2 multi-functional rooms with windows! Walking distance to Costco, Shoppers Drug Mart, Canadian Tire and No Frills; Minutes to Highway 407 and a quick drive to downtown Markham and Pacific Mall; Next to trails, golf courses and Rouge National Park! Highly ranked schools Middlefield CI. Move-in Ready! **EXTRAS** Gas Stove, Fridge, Rangehood, Washer And Dryer, All Elfs & Window Coverings; Roof (2023), Furnace & AC (2023); Hot Water Tank owned ** This is a linked property.** (id:49203)
Property Details
| MLS® Number | N11919343 |
| Property Type | Single Family |
| Community Name | Cedarwood |
| Parking Space Total | 3 |
Building
| Bathroom Total | 4 |
| Bedrooms Above Ground | 3 |
| Bedrooms Below Ground | 2 |
| Bedrooms Total | 5 |
| Basement Development | Finished |
| Basement Type | N/a (finished) |
| Construction Style Attachment | Detached |
| Cooling Type | Central Air Conditioning |
| Exterior Finish | Brick |
| Flooring Type | Hardwood, Ceramic, Laminate |
| Foundation Type | Block |
| Half Bath Total | 1 |
| Heating Fuel | Natural Gas |
| Heating Type | Forced Air |
| Stories Total | 2 |
| Type | House |
| Utility Water | Municipal Water |
Parking
| Attached Garage |
Land
| Acreage | No |
| Sewer | Sanitary Sewer |
| Size Depth | 104 Ft ,11 In |
| Size Frontage | 24 Ft ,9 In |
| Size Irregular | 24.83 X 104.99 Ft |
| Size Total Text | 24.83 X 104.99 Ft |
Rooms
| Level | Type | Length | Width | Dimensions |
|---|---|---|---|---|
| Second Level | Primary Bedroom | 5.21 m | 3.61 m | 5.21 m x 3.61 m |
| Second Level | Bedroom 2 | 4.26 m | 2.91 m | 4.26 m x 2.91 m |
| Second Level | Bedroom 3 | 3.36 m | 2.91 m | 3.36 m x 2.91 m |
| Basement | Recreational, Games Room | 4.58 m | 3.97 m | 4.58 m x 3.97 m |
| Basement | Bedroom 4 | 1.76 m | 3.25 m | 1.76 m x 3.25 m |
| Basement | Bedroom 5 | 3.66 m | 1.89 m | 3.66 m x 1.89 m |
| Main Level | Living Room | 6.39 m | 3.23 m | 6.39 m x 3.23 m |
| Main Level | Dining Room | 6.39 m | 3.23 m | 6.39 m x 3.23 m |
| Main Level | Kitchen | 5.62 m | 4.15 m | 5.62 m x 4.15 m |
| Main Level | Eating Area | 5.62 m | 4.15 m | 5.62 m x 4.15 m |
https://www.realtor.ca/real-estate/27792835/42-charles-brown-road-markham-cedarwood-cedarwood
Interested?
Contact us for more information

Yinan Xia
Broker
https://www.yinanxia.com/
https://www.linkedin.com/in/xiayinan

8300 Woodbine Ave Ste 500
Markham, Ontario L3R 9Y7
(905) 909-0101
(905) 909-0202
Kai Li
Broker
kaitoronto.agent.baystreetgroup.ca/

8300 Woodbine Ave Ste 500
Markham, Ontario L3R 9Y7
(905) 909-0101
(905) 909-0202







