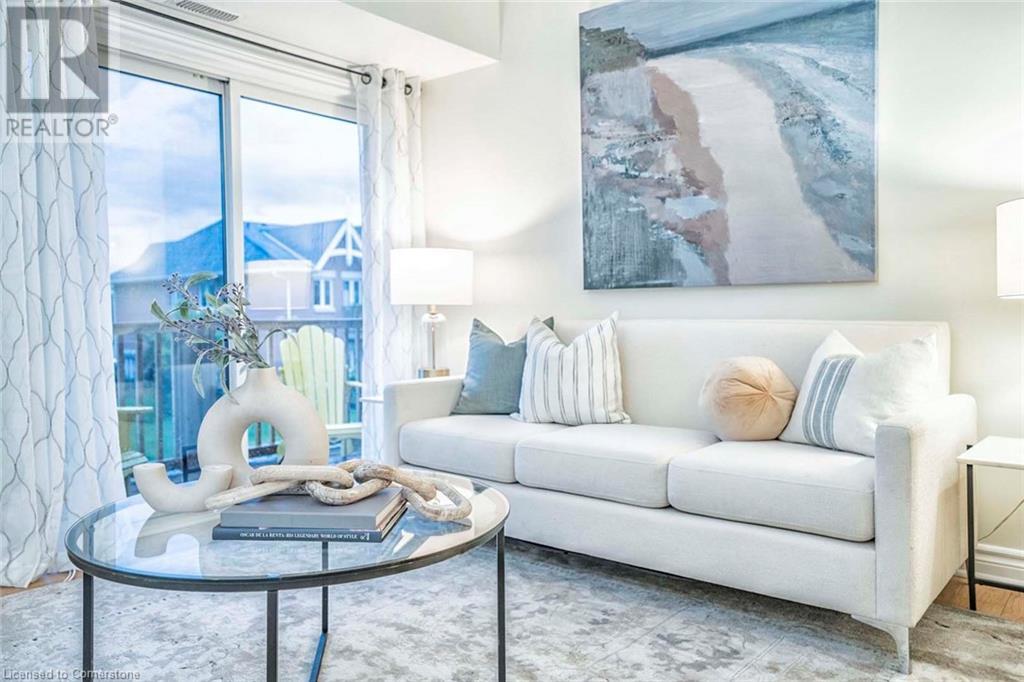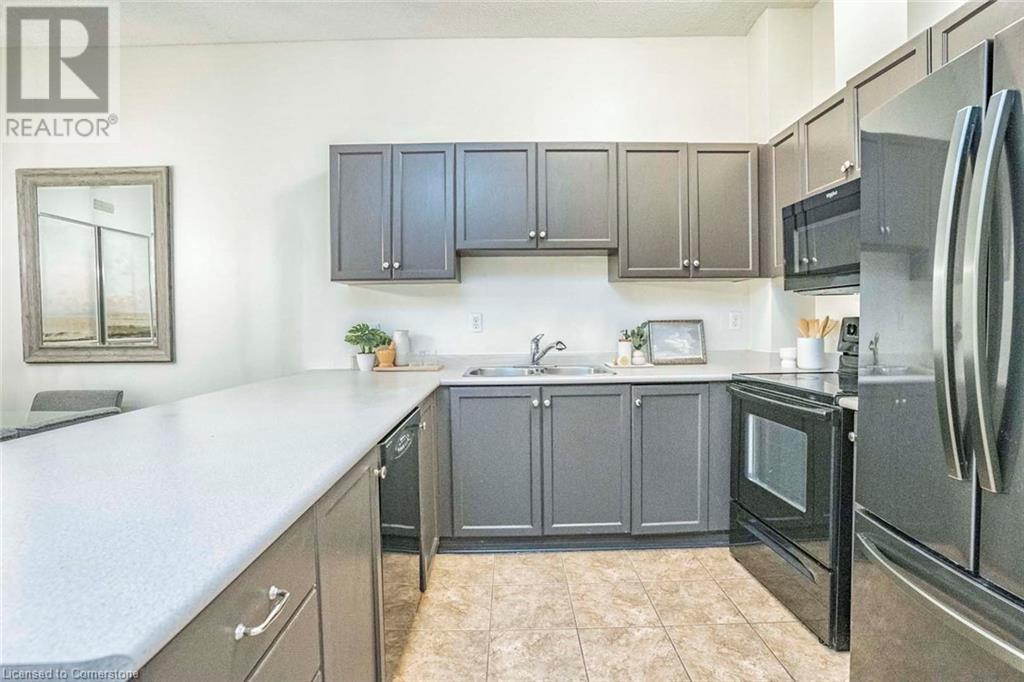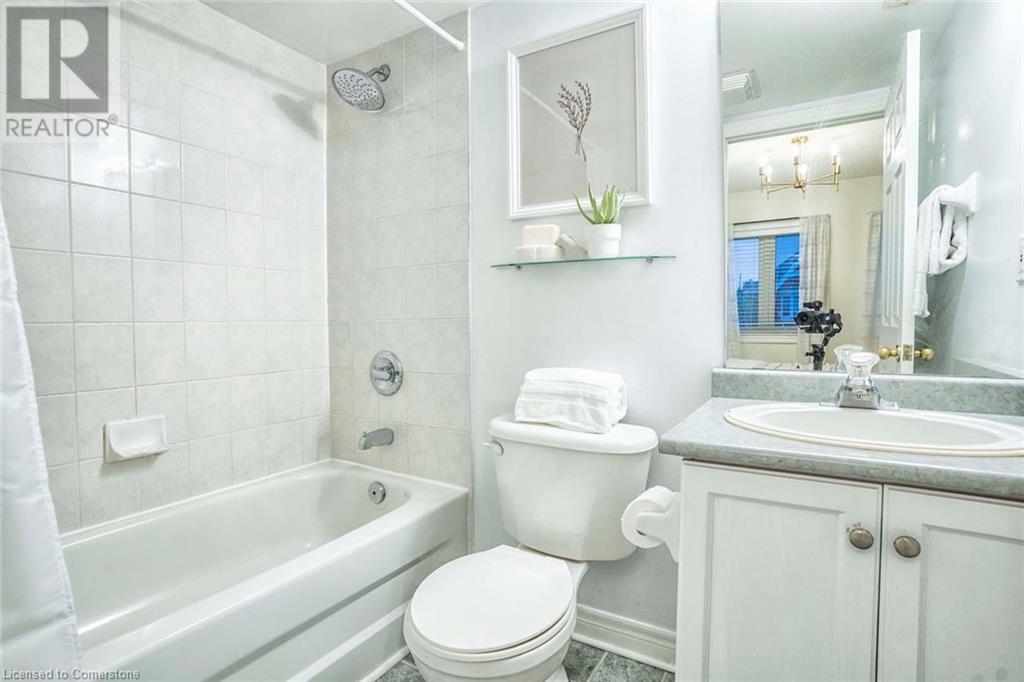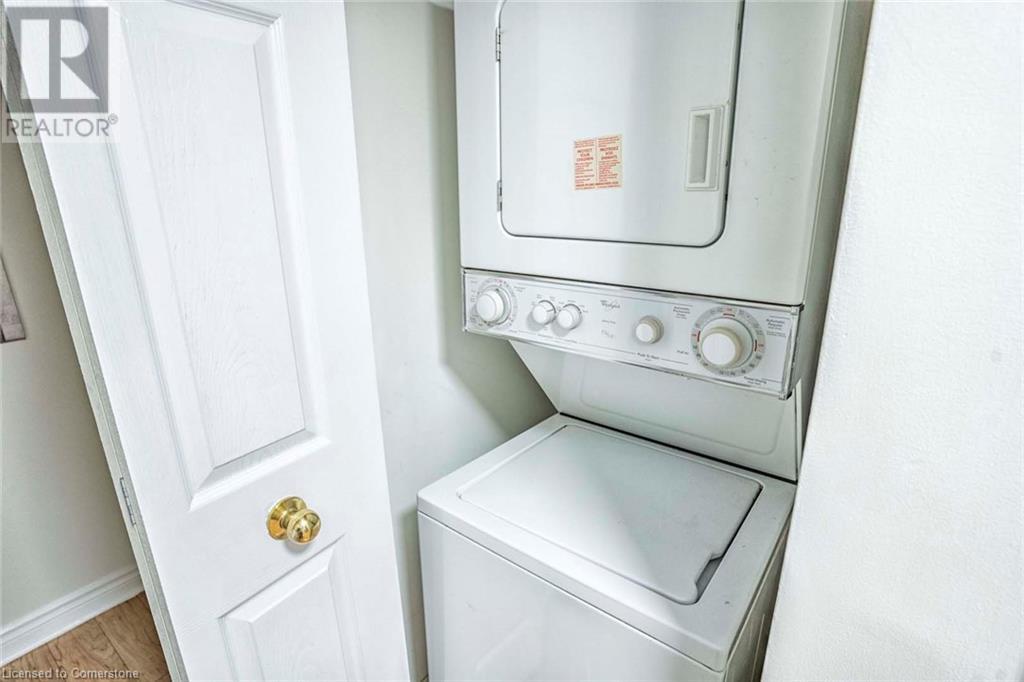This website uses cookies so that we can provide you with the best user experience possible. Cookie information is stored in your browser and performs functions such as recognising you when you return to our website and helping our team to understand which sections of the website you find most interesting and useful.
4140 Foxwood Drive Unit# 608 Burlington, Ontario L7M 4R4
$599,900Maintenance, Insurance, Landscaping, Parking
$396.33 Monthly
Maintenance, Insurance, Landscaping, Parking
$396.33 MonthlyWelcome to 4140 Foxwood Drive, Unit 608! Discover this spacious, updated, and affordable 3-bedroom, 2-bathroom condo townhouse in Burlington's desirable Tansley Woods neighbourhood. Boasting over 1,000 sq. ft., this is one of the largest units in the complex, offering a bright and functional layout perfect for modern living. The open-concept design features a welcoming living room with a walk-out to a spacious balcony - ideal for enjoying your morning coffee. The eat-in kitchen includes a breakfast bar, newer appliances, and ample cabinet and counter space to make meal prep a breeze. Located in a family-friendly community, this home offers convenient access to schools, parks, a community center, public transit, the GO Station, and major highways. Don't miss out on this fantastic opportunity - make this home yours today! (id:49203)
Property Details
| MLS® Number | 40695544 |
| Property Type | Single Family |
| Amenities Near By | Place Of Worship, Public Transit, Schools |
| Community Features | Quiet Area, Community Centre, School Bus |
| Equipment Type | Water Heater |
| Features | Balcony, Paved Driveway |
| Parking Space Total | 1 |
| Rental Equipment Type | Water Heater |
| Storage Type | Locker |
Building
| Bathroom Total | 2 |
| Bedrooms Above Ground | 3 |
| Bedrooms Total | 3 |
| Appliances | Dishwasher, Dryer, Refrigerator, Stove, Washer |
| Architectural Style | 2 Level |
| Basement Type | None |
| Construction Style Attachment | Attached |
| Cooling Type | Central Air Conditioning |
| Exterior Finish | Brick, Brick Veneer |
| Heating Fuel | Natural Gas |
| Heating Type | Forced Air |
| Stories Total | 2 |
| Size Interior | 1036 Sqft |
| Type | Row / Townhouse |
| Utility Water | Municipal Water |
Land
| Access Type | Road Access, Highway Access, Highway Nearby, Rail Access |
| Acreage | No |
| Land Amenities | Place Of Worship, Public Transit, Schools |
| Sewer | Municipal Sewage System |
| Size Total Text | Under 1/2 Acre |
| Zoning Description | Rm3-157 |
Rooms
| Level | Type | Length | Width | Dimensions |
|---|---|---|---|---|
| Main Level | Laundry Room | Measurements not available | ||
| Main Level | 3pc Bathroom | Measurements not available | ||
| Main Level | 4pc Bathroom | Measurements not available | ||
| Main Level | Bedroom | 10'0'' x 8'0'' | ||
| Main Level | Bedroom | 10'0'' x 8'0'' | ||
| Main Level | Primary Bedroom | 10'0'' x 10'0'' | ||
| Main Level | Kitchen | 9'3'' x 8'10'' | ||
| Main Level | Dining Room | 10'0'' x 9'0'' | ||
| Main Level | Living Room | 17'0'' x 12'9'' |
https://www.realtor.ca/real-estate/27870583/4140-foxwood-drive-unit-608-burlington
Interested?
Contact us for more information
Waldemar Niburski
Salesperson
(905) 575-8878
http//www.hamiltonhomes-for-sale.com

1423 Upper Ottawa St.
Hamilton, Ontario L8W 3J6
(905) 575-7070
(905) 575-8878
www.suttongroupinnovative.com/
Margaret Niburski
Salesperson
(905) 575-8878
http//www.hamiltonhomes-for-sale.com

1423 Upper Ottawa St.
Hamilton, Ontario L8W 3J6
(905) 575-7070
(905) 575-8878
www.suttongroupinnovative.com/






























