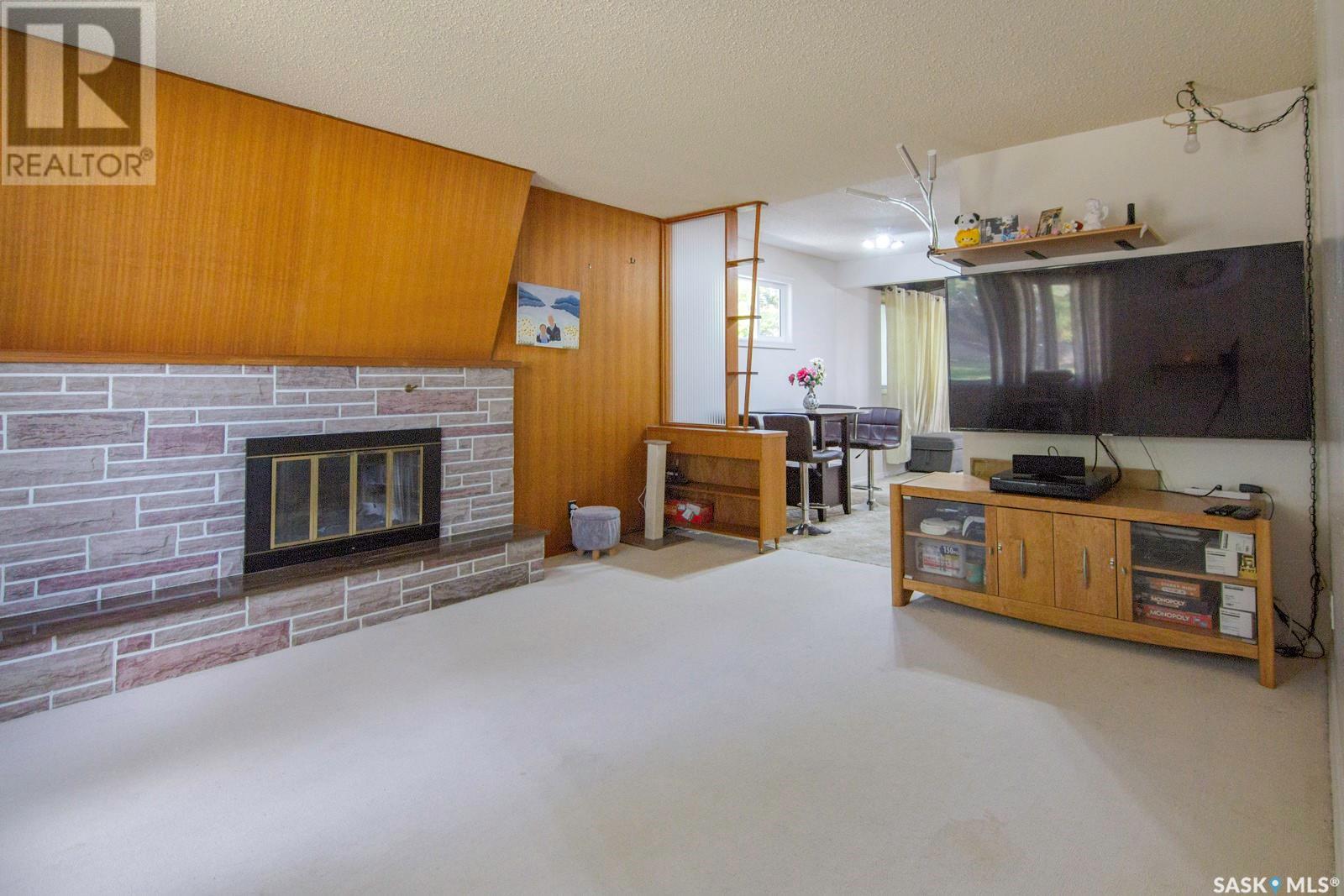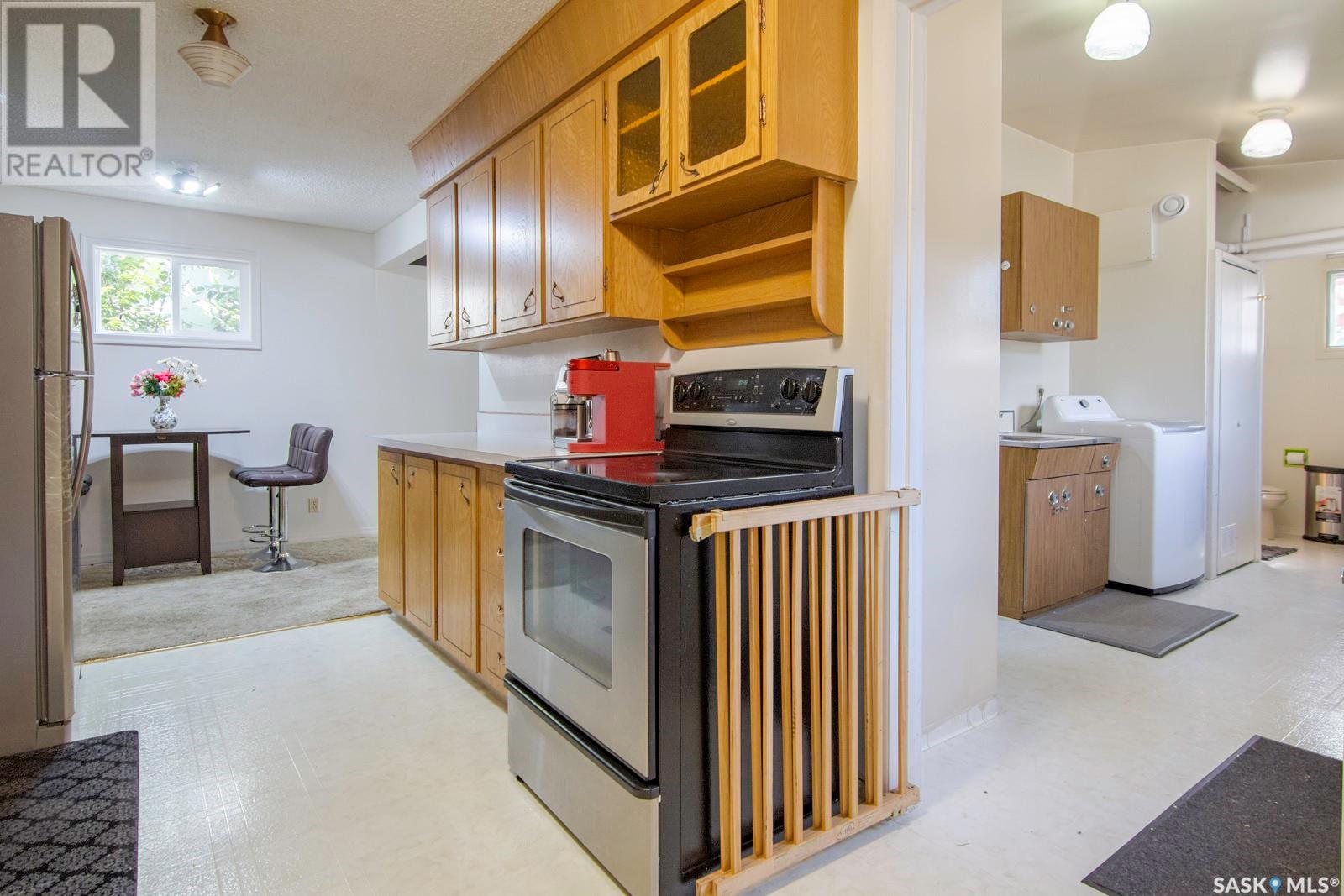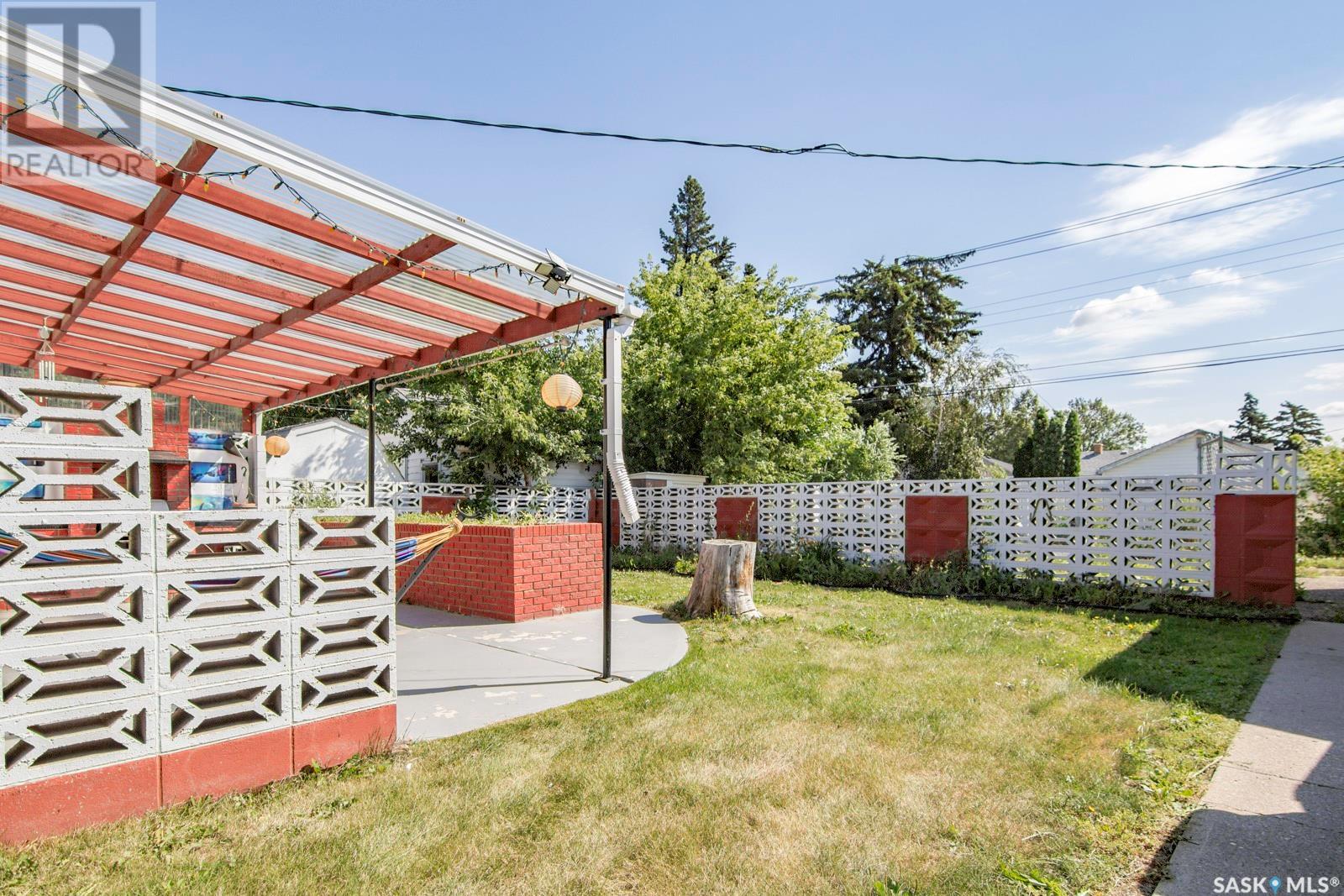This website uses cookies so that we can provide you with the best user experience possible. Cookie information is stored in your browser and performs functions such as recognising you when you return to our website and helping our team to understand which sections of the website you find most interesting and useful.
414 T Avenue N Saskatoon, Saskatchewan S7L 3B4
$269,900
Excellent Slab home across Howard Coad School, 1445 Sq. Ft home with 3 bedrooms and 2 bathrooms and two single detached masonry garages. Walking distance to parks, bus stop, few blocks away to shopping hubs and 4 mins drive to downtown. It welcomes you with spacious living room with a chimney. A kitchen and a dining room blended together with a combination of spacious vaulted ceiling family room accessing the backyard for entertainment. Large floor plan with 2 furnaces, air conditioning, laundry room and barbeque area. Don't miss the beautiful deal, ask your agent to show this It has newer shingles(2023) and other furnace(2024) recently. Move in ready with all appliances, book your private showing today! (id:49203)
Property Details
| MLS® Number | SK982175 |
| Property Type | Single Family |
| Neigbourhood | Mount Royal SA |
| Features | Rectangular |
| Structure | Patio(s) |
Building
| Bathroom Total | 2 |
| Bedrooms Total | 3 |
| Appliances | Washer, Refrigerator, Dishwasher, Dryer, Stove |
| Architectural Style | Bungalow |
| Constructed Date | 1962 |
| Cooling Type | Central Air Conditioning |
| Fireplace Fuel | Wood |
| Fireplace Present | Yes |
| Fireplace Type | Conventional |
| Heating Fuel | Natural Gas |
| Heating Type | Forced Air |
| Stories Total | 1 |
| Size Interior | 1445 Sqft |
| Type | House |
Parking
| Detached Garage | |
| Garage | |
| R V | |
| Parking Space(s) | 4 |
Land
| Acreage | No |
| Fence Type | Fence |
| Landscape Features | Lawn, Underground Sprinkler |
| Size Frontage | 49 Ft ,9 In |
| Size Irregular | 6991.00 |
| Size Total | 6991 Sqft |
| Size Total Text | 6991 Sqft |
Rooms
| Level | Type | Length | Width | Dimensions |
|---|---|---|---|---|
| Main Level | Living Room | 12 ft ,5 in | 15 ft | 12 ft ,5 in x 15 ft |
| Main Level | Kitchen | 9 ft ,5 in | 8 ft ,8 in | 9 ft ,5 in x 8 ft ,8 in |
| Main Level | Dining Room | 8 ft ,5 in | 8 ft ,5 in | 8 ft ,5 in x 8 ft ,5 in |
| Main Level | Family Room | Measurements not available | ||
| Main Level | 4pc Bathroom | Measurements not available | ||
| Main Level | 3pc Bathroom | Measurements not available | ||
| Main Level | Bedroom | 10 ft | Measurements not available x 10 ft | |
| Main Level | Bedroom | Measurements not available | ||
| Main Level | Bedroom | Measurements not available |
https://www.realtor.ca/real-estate/27346743/414-t-avenue-n-saskatoon-mount-royal-sa
Interested?
Contact us for more information
Susan Ramos
Salesperson
(306) 249-5232

130-250 Hunter Road
Saskatoon, Saskatchewan S7T 0Y4
(306) 373-3003
(306) 249-5232







































