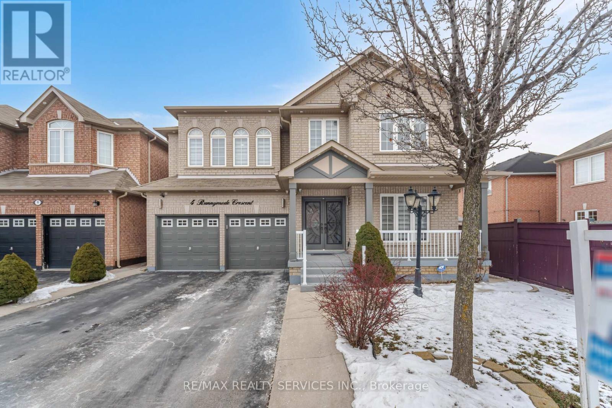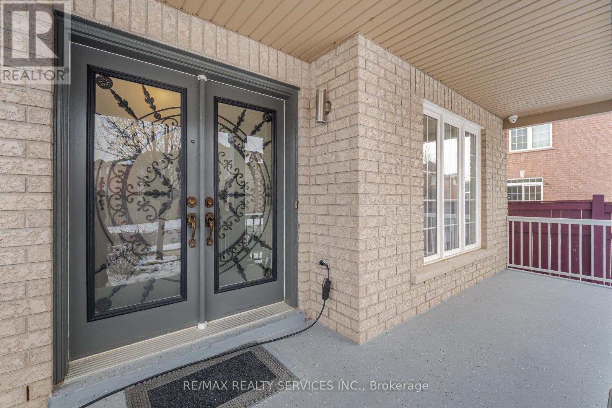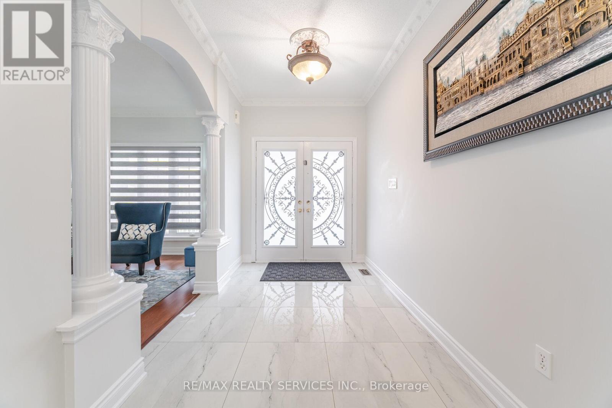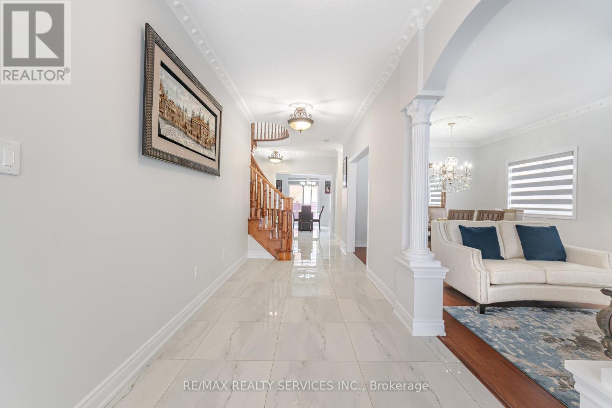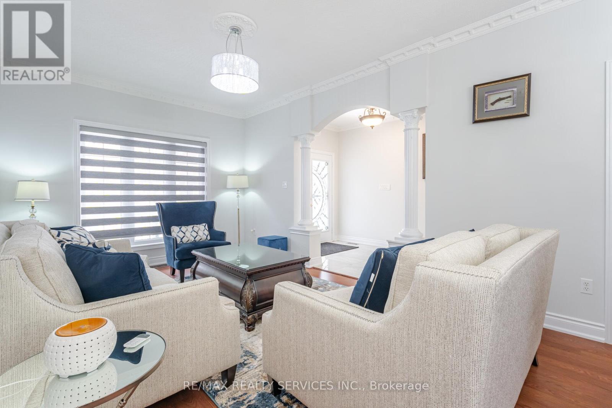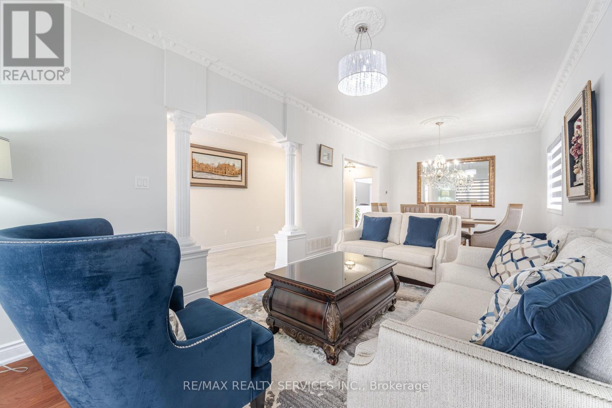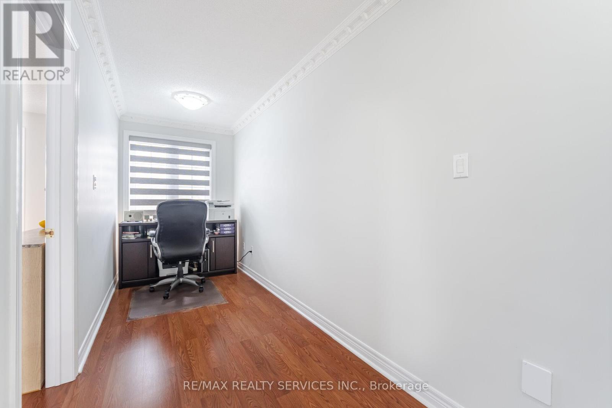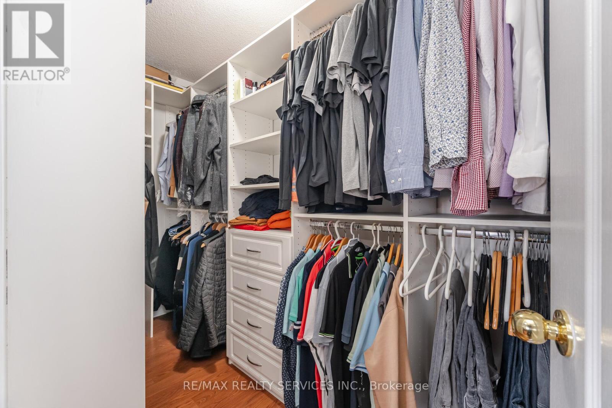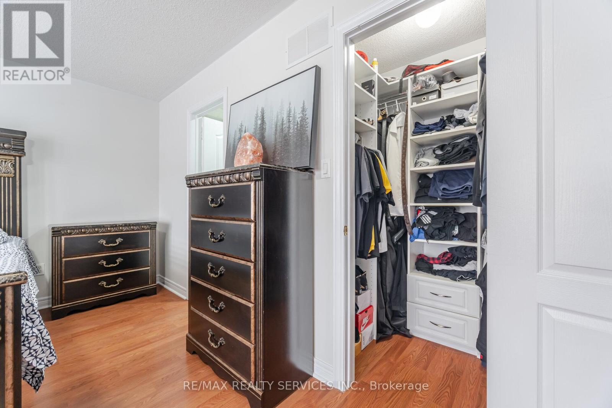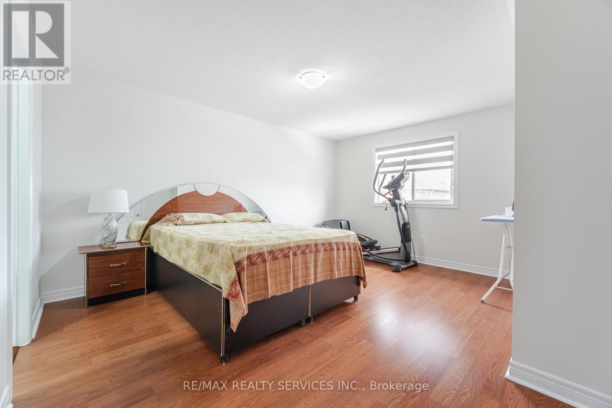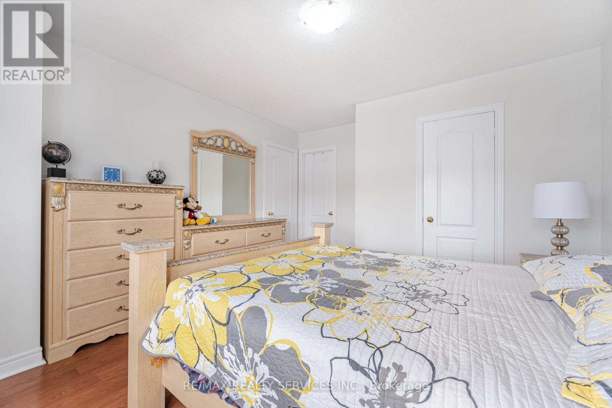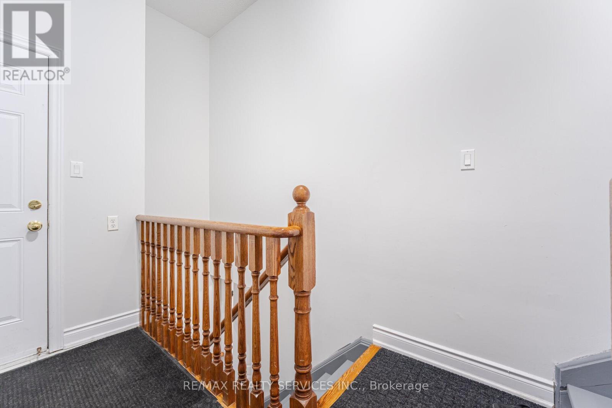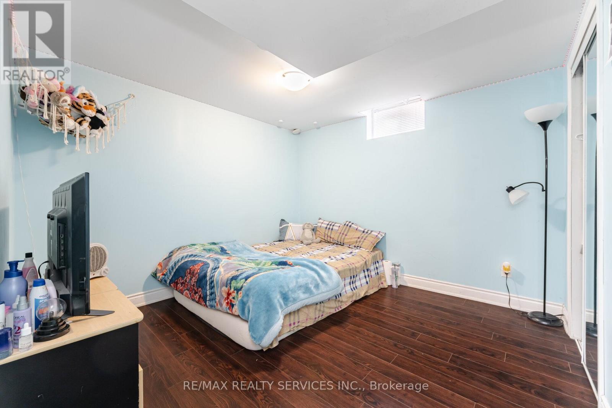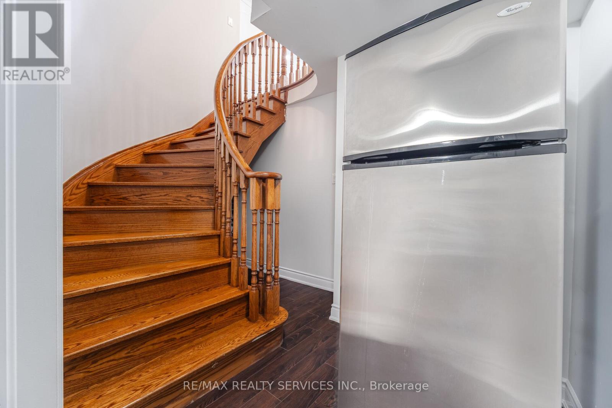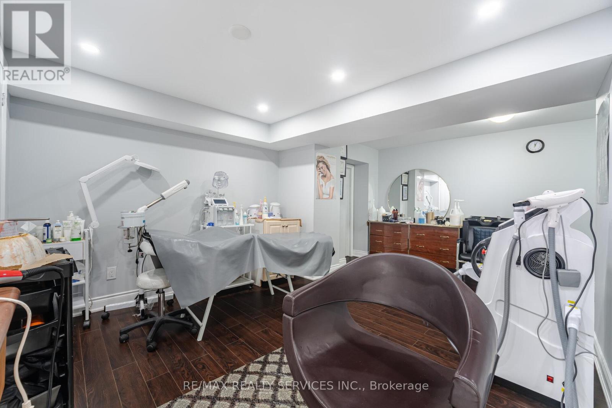This website uses cookies so that we can provide you with the best user experience possible. Cookie information is stored in your browser and performs functions such as recognising you when you return to our website and helping our team to understand which sections of the website you find most interesting and useful.
4 Runnymede Crescent Brampton (Sandringham-Wellington), Ontario L6R 0L3
$1,599,900
Welcome to this stunning upgraded 4+3 bedroom, 6-bathroom detached home spanning 2955 sqft (as per MPAC). This fully upgraded property boasts 9-foot ceilings on the main floor and elegant 24x24 modern ceramic tiles, exuding sophistication and style. This house features a separate Living/Family room. The family room with a cozy gas fireplace is the perfect centerpiece for relaxation and entertaining. The newly upgraded kitchen is a showstopper, featuring high-end stainless steel appliances, quartz countertops, and ample space for culinary creativity. Upstairs, you'll find four spacious, sunlit bedrooms, including a luxurious primary suite with a large walk-in closet and a spa-like 5-piece ensuite designed for ultimate comfort. All bedrooms feature attached bathrooms, ensuring convenience and privacy throughout. Other highlights include an oak staircase, pot lights, a sprinkler system in garden, shed in back for extra storage and meticulous upgrades. The modern 2-bedroom basement offers an excellent rental income opportunity, while an additional one-bedroom with a private 2-piece washroom is perfect for an in-law suite or extended family accommodations. Located near parks, upscale dining, and essential amenities, this home perfectly balances luxury, functionality, and timeless elegance. Don't miss this rare opportunity to elevate your lifestyle . **** EXTRAS **** All Elf's, Chandeliers on main and second floor, All modern and motorized curtains, Shed on the back, Pot Lights, Modern Crown molding, Security Cameras, Solar panels, Sprinkler system, Brand New Furnace, Closet organizers in all closets. (id:49203)
Property Details
| MLS® Number | W11937654 |
| Property Type | Single Family |
| Community Name | Sandringham-Wellington |
| Amenities Near By | Place Of Worship, Schools, Park, Public Transit |
| Parking Space Total | 6 |
| Structure | Porch, Patio(s), Shed |
Building
| Bathroom Total | 6 |
| Bedrooms Above Ground | 4 |
| Bedrooms Below Ground | 3 |
| Bedrooms Total | 7 |
| Amenities | Fireplace(s) |
| Appliances | Water Heater, Blinds, Dryer, Refrigerator, Stove, Washer |
| Basement Development | Finished |
| Basement Features | Separate Entrance |
| Basement Type | N/a (finished) |
| Construction Style Attachment | Detached |
| Cooling Type | Central Air Conditioning |
| Exterior Finish | Brick, Stone |
| Fire Protection | Monitored Alarm |
| Fireplace Present | Yes |
| Fireplace Total | 1 |
| Flooring Type | Laminate, Ceramic, Hardwood |
| Foundation Type | Poured Concrete |
| Half Bath Total | 2 |
| Heating Fuel | Natural Gas |
| Heating Type | Forced Air |
| Stories Total | 2 |
| Type | House |
| Utility Water | Municipal Water |
Parking
| Attached Garage |
Land
| Acreage | No |
| Land Amenities | Place Of Worship, Schools, Park, Public Transit |
| Landscape Features | Landscaped, Lawn Sprinkler |
| Sewer | Sanitary Sewer |
| Size Depth | 89 Ft ,4 In |
| Size Frontage | 44 Ft ,9 In |
| Size Irregular | 44.75 X 89.4 Ft |
| Size Total Text | 44.75 X 89.4 Ft |
Rooms
| Level | Type | Length | Width | Dimensions |
|---|---|---|---|---|
| Second Level | Bedroom | 5.8 m | 3.85 m | 5.8 m x 3.85 m |
| Second Level | Bedroom 2 | 5.22 m | 4.08 m | 5.22 m x 4.08 m |
| Second Level | Bedroom 3 | 5.64 m | 4.6 m | 5.64 m x 4.6 m |
| Second Level | Bedroom 4 | 3.84 m | 3.5 m | 3.84 m x 3.5 m |
| Basement | Bedroom 2 | 3.65 m | 3.5 m | 3.65 m x 3.5 m |
| Basement | Bedroom 3 | 5.34 m | 3.81 m | 5.34 m x 3.81 m |
| Basement | Bedroom | 3.65 m | 3.81 m | 3.65 m x 3.81 m |
| Main Level | Living Room | 3.35 m | 4.15 m | 3.35 m x 4.15 m |
| Main Level | Dining Room | 3.35 m | 3.65 m | 3.35 m x 3.65 m |
| Main Level | Kitchen | 3.65 m | 3.05 m | 3.65 m x 3.05 m |
| Main Level | Eating Area | 3.65 m | 3.05 m | 3.65 m x 3.05 m |
| Main Level | Family Room | 3.65 m | 5.18 m | 3.65 m x 5.18 m |
Interested?
Contact us for more information
Amrinder Singh Mangat
Salesperson
(416) 722-3400
www.mangat.ca/
https://www.facebook.com/realtormangat
https://twitter.com/realtormangat

(905) 456-1000
(905) 456-1924

Bill Mahey
Broker
(416) 831-7673
www.billmahey.com/
https://www.facebook.com/bill.mahey.3

(905) 456-1000
(905) 456-1924

