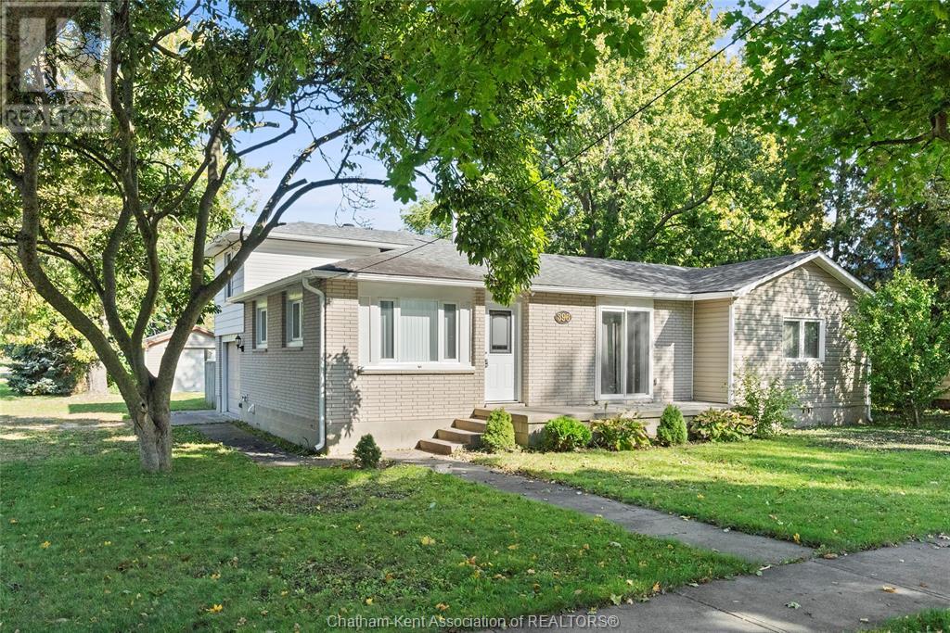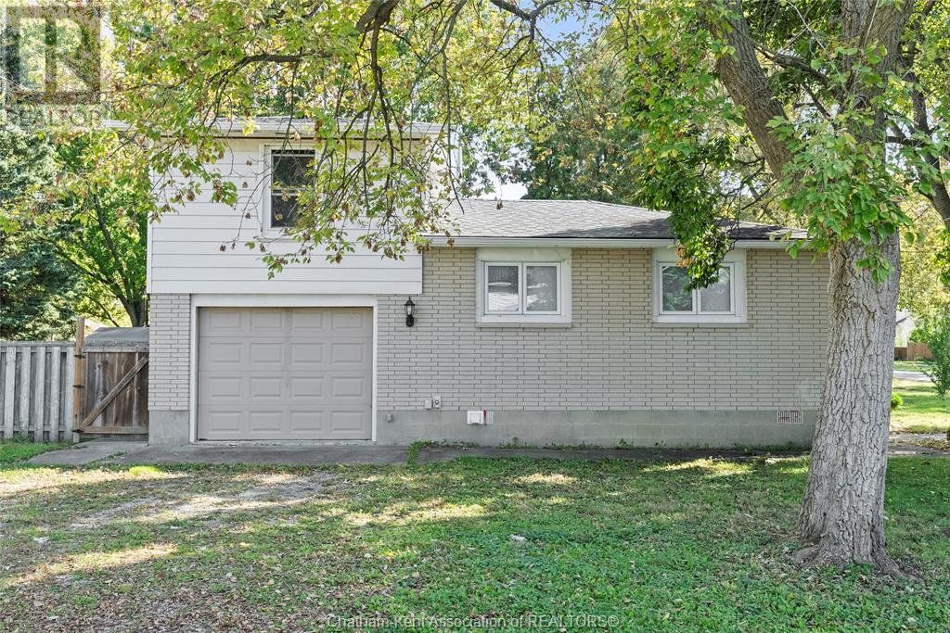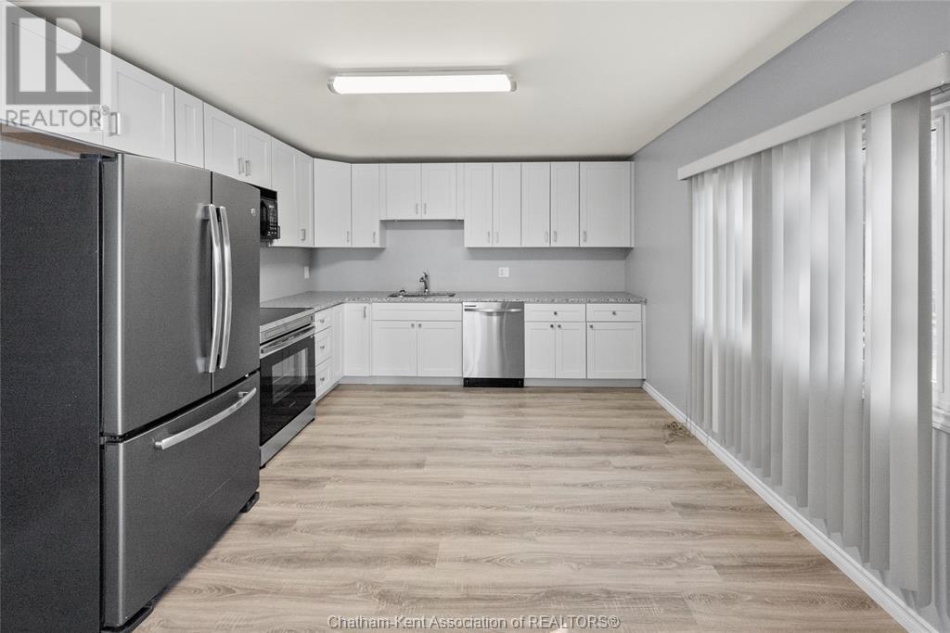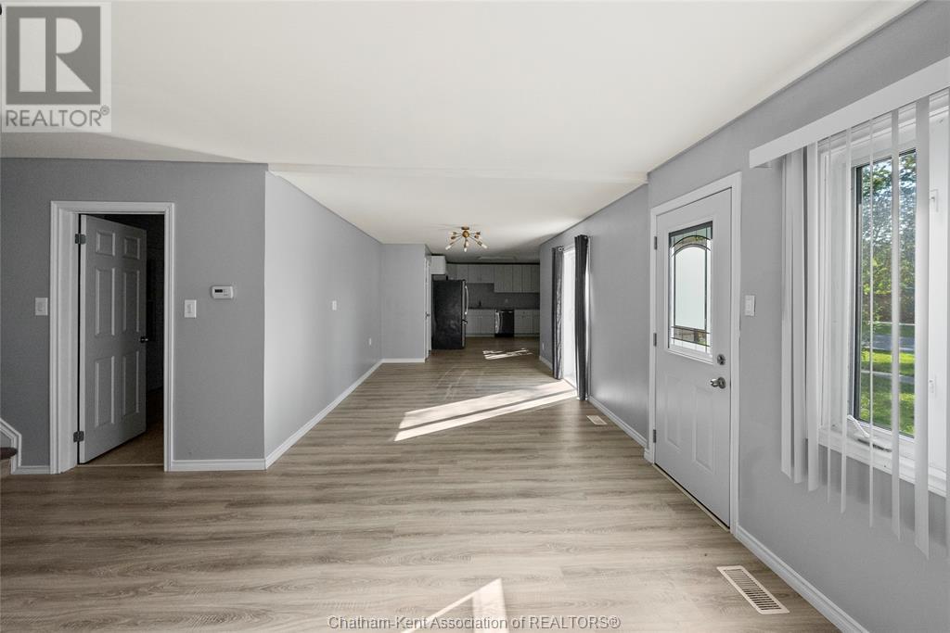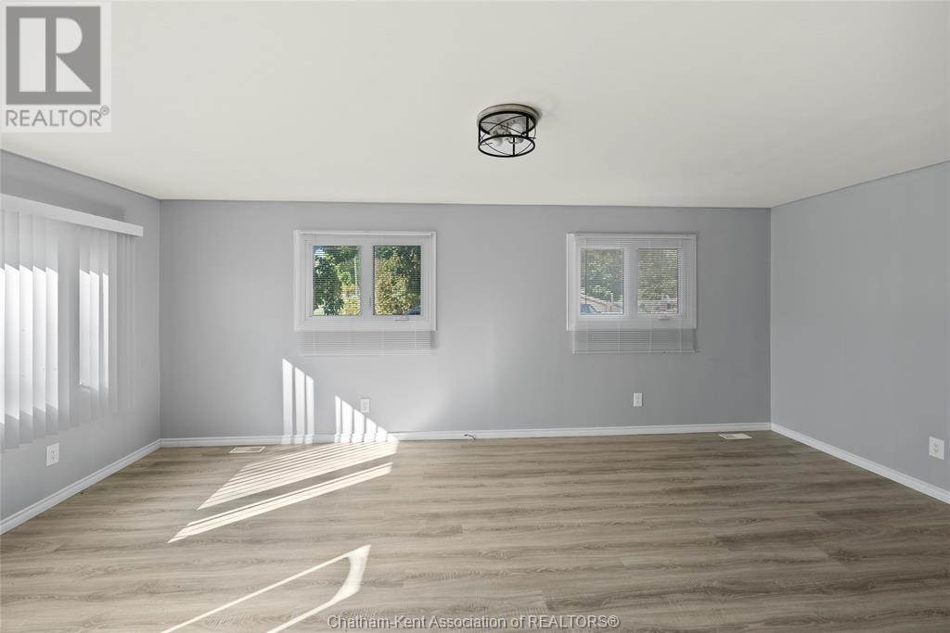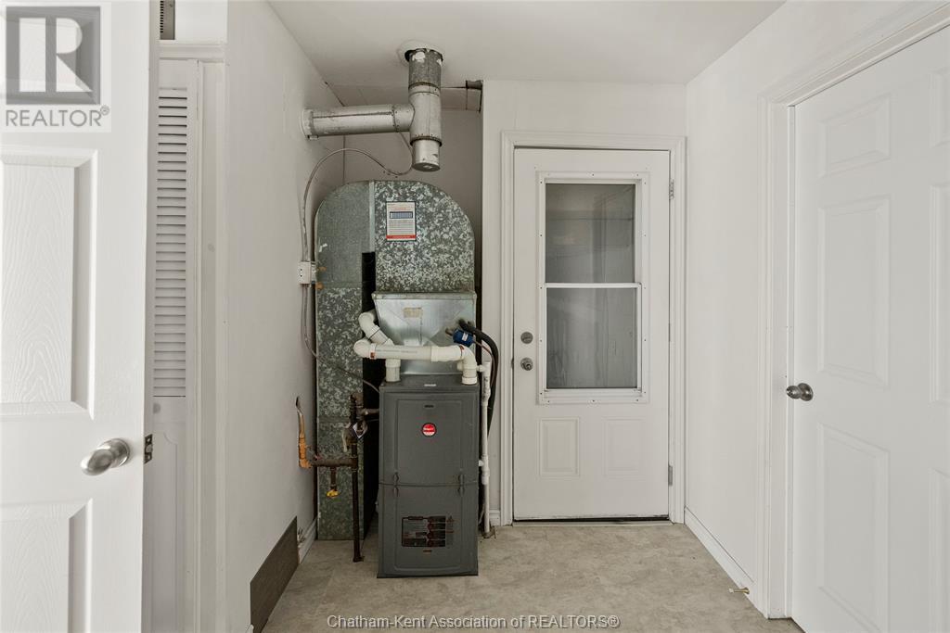This website uses cookies so that we can provide you with the best user experience possible. Cookie information is stored in your browser and performs functions such as recognising you when you return to our website and helping our team to understand which sections of the website you find most interesting and useful.
396 Queen Street West Dresden, Ontario N8A 1M0
$435,000
This beautifully renovated 3-bedroom, 1-bath home is located on a quiet street in the small town of Dresden. The property features a large, fully fenced backyard and a work shop. Once you step inside you will notice the home has been recently updated, including new flooring, custom kitchen cabinets with granite countertops, and stainless steel appliances. An attached 1-car garage adds convenience and extra storage space. Enjoy peaceful, small-town living with this move in ready home! (id:49203)
Property Details
| MLS® Number | 25002049 |
| Property Type | Single Family |
| Features | Gravel Driveway |
Building
| Bathroom Total | 1 |
| Bedrooms Above Ground | 3 |
| Bedrooms Total | 3 |
| Architectural Style | Bungalow, Bi-level |
| Constructed Date | 1964 |
| Cooling Type | Fully Air Conditioned |
| Exterior Finish | Aluminum/vinyl, Brick |
| Flooring Type | Cushion/lino/vinyl |
| Foundation Type | Block |
| Heating Fuel | Natural Gas |
| Heating Type | Furnace |
| Stories Total | 1 |
| Type | House |
Parking
| Garage |
Land
| Acreage | No |
| Size Irregular | 65.76x132.4 |
| Size Total Text | 65.76x132.4|under 1/4 Acre |
| Zoning Description | Res |
Rooms
| Level | Type | Length | Width | Dimensions |
|---|---|---|---|---|
| Second Level | Bedroom | 12 ft ,9 in | 9 ft ,3 in | 12 ft ,9 in x 9 ft ,3 in |
| Second Level | Bedroom | 12 ft ,9 in | 10 ft | 12 ft ,9 in x 10 ft |
| Main Level | Utility Room | 9 ft | 8 ft ,6 in | 9 ft x 8 ft ,6 in |
| Main Level | 4pc Bathroom | 10 ft ,1 in | 7 ft ,4 in | 10 ft ,1 in x 7 ft ,4 in |
| Main Level | Bedroom | 14 ft ,1 in | 12 ft ,8 in | 14 ft ,1 in x 12 ft ,8 in |
| Main Level | Kitchen | 15 ft ,9 in | 11 ft ,8 in | 15 ft ,9 in x 11 ft ,8 in |
| Main Level | Living Room | 20 ft ,8 in | 13 ft ,1 in | 20 ft ,8 in x 13 ft ,1 in |
| Main Level | Dining Room | 15 ft ,3 in | 10 ft ,6 in | 15 ft ,3 in x 10 ft ,6 in |
https://www.realtor.ca/real-estate/27867577/396-queen-street-west-dresden
Interested?
Contact us for more information

Adam Deseure
Sales Person

425 Mcnaughton Ave W.
Chatham, Ontario N7L 4K4
(519) 354-5470
www.royallepagechathamkent.com/


