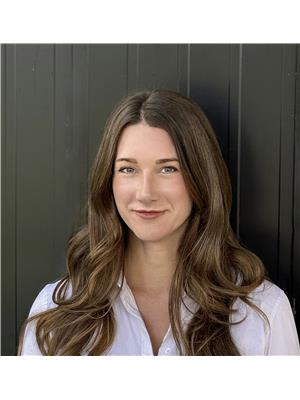3801 Wirtl Street Terrace, British Columbia V8G 0K7
$879,990
Fantastic opportunity to own a beautiful new build rancher on fully finished basement, featuring a legal 3-bedroom basement suite with allocated parking, separate heating and private entrance. Opportunity for a long term rental mortgage-helper, low maintenance AirBnB or multi-generational living! Quality build by Swift River Construction; upstairs has a spacious living area, 9-ft ceilings, custom kitchen with walk-in pantry and stainless appliances. Primary bedroom with ensuite and generous walk in closet, and an additional 2 bedrooms. Downstairs offers flex space, another bedroom and full bathroom - a great bonus space for guests and playroom/family room! Close to Uplands School and the College - with just over 3,750 square feet; great value in a premier neighbourhood. (id:49203)
Property Details
| MLS® Number | R2980628 |
| Property Type | Single Family |
| View Type | Mountain View |
Building
| Bathroom Total | 4 |
| Bedrooms Total | 7 |
| Appliances | Washer, Dryer, Refrigerator, Stove, Dishwasher |
| Basement Development | Finished |
| Basement Type | N/a (finished) |
| Constructed Date | 2024 |
| Construction Style Attachment | Detached |
| Foundation Type | Concrete Perimeter |
| Heating Fuel | Natural Gas |
| Heating Type | Forced Air |
| Roof Material | Asphalt Shingle |
| Roof Style | Conventional |
| Stories Total | 2 |
| Size Interior | 3729 Sqft |
| Type | House |
| Utility Water | Municipal Water |
Parking
| Garage | 2 |
Land
| Acreage | No |
| Size Irregular | 10979 |
| Size Total | 10979 Sqft |
| Size Total Text | 10979 Sqft |
Rooms
| Level | Type | Length | Width | Dimensions |
|---|---|---|---|---|
| Basement | Bedroom 4 | 14 ft ,7 in | 13 ft ,1 in | 14 ft ,7 in x 13 ft ,1 in |
| Basement | Bedroom 5 | 11 ft | 10 ft ,7 in | 11 ft x 10 ft ,7 in |
| Basement | Bedroom 6 | 10 ft ,6 in | 12 ft ,4 in | 10 ft ,6 in x 12 ft ,4 in |
| Basement | Living Room | 15 ft | 13 ft ,4 in | 15 ft x 13 ft ,4 in |
| Basement | Kitchen | 15 ft ,3 in | 13 ft ,1 in | 15 ft ,3 in x 13 ft ,1 in |
| Basement | Additional Bedroom | 10 ft ,6 in | 13 ft ,2 in | 10 ft ,6 in x 13 ft ,2 in |
| Basement | Dining Room | 12 ft ,1 in | 13 ft ,8 in | 12 ft ,1 in x 13 ft ,8 in |
| Basement | Utility Room | 6 ft ,7 in | 6 ft ,4 in | 6 ft ,7 in x 6 ft ,4 in |
| Basement | Laundry Room | 5 ft ,1 in | 6 ft ,7 in | 5 ft ,1 in x 6 ft ,7 in |
| Main Level | Foyer | 7 ft ,6 in | 22 ft | 7 ft ,6 in x 22 ft |
| Main Level | Dining Room | 11 ft ,2 in | 12 ft ,8 in | 11 ft ,2 in x 12 ft ,8 in |
| Main Level | Living Room | 15 ft ,3 in | 24 ft ,4 in | 15 ft ,3 in x 24 ft ,4 in |
| Main Level | Kitchen | 11 ft ,2 in | 9 ft ,6 in | 11 ft ,2 in x 9 ft ,6 in |
| Main Level | Pantry | 5 ft ,1 in | 9 ft ,8 in | 5 ft ,1 in x 9 ft ,8 in |
| Main Level | Storage | 6 ft ,7 in | 7 ft ,6 in | 6 ft ,7 in x 7 ft ,6 in |
| Main Level | Utility Room | 5 ft ,7 in | 7 ft ,6 in | 5 ft ,7 in x 7 ft ,6 in |
| Main Level | Primary Bedroom | 13 ft | 14 ft ,1 in | 13 ft x 14 ft ,1 in |
| Main Level | Bedroom 2 | 11 ft | 10 ft ,9 in | 11 ft x 10 ft ,9 in |
| Main Level | Bedroom 3 | 11 ft | 10 ft | 11 ft x 10 ft |
| Main Level | Other | 4 ft ,6 in | 8 ft ,1 in | 4 ft ,6 in x 8 ft ,1 in |







https://www.realtor.ca/real-estate/28057107/3801-wirtl-street-terrace
Interested?
Contact us for more information

Annelise Miller

193 Nechako Centre
Kitimat, British Columbia V8C 1M8
(888) 882-2169



