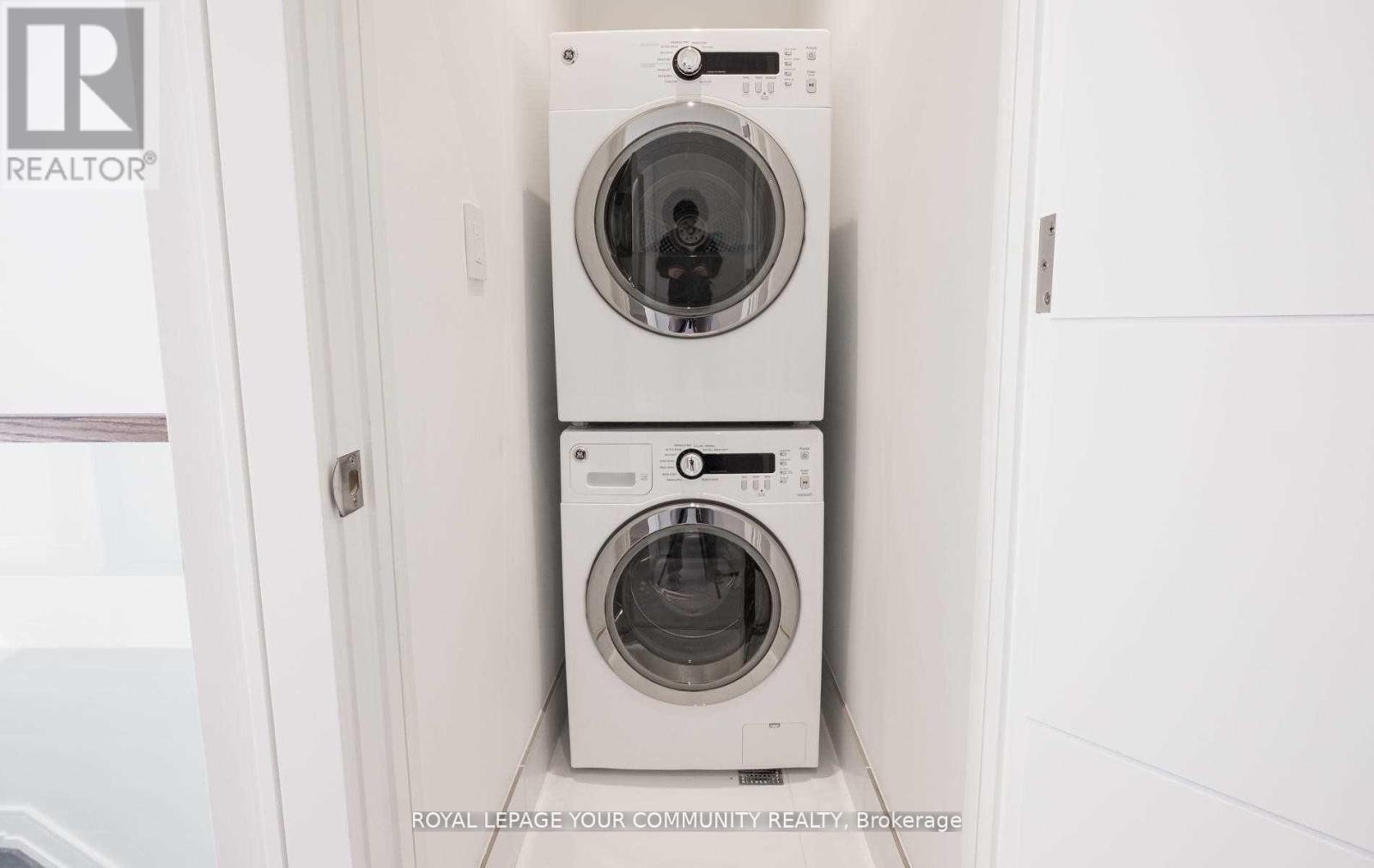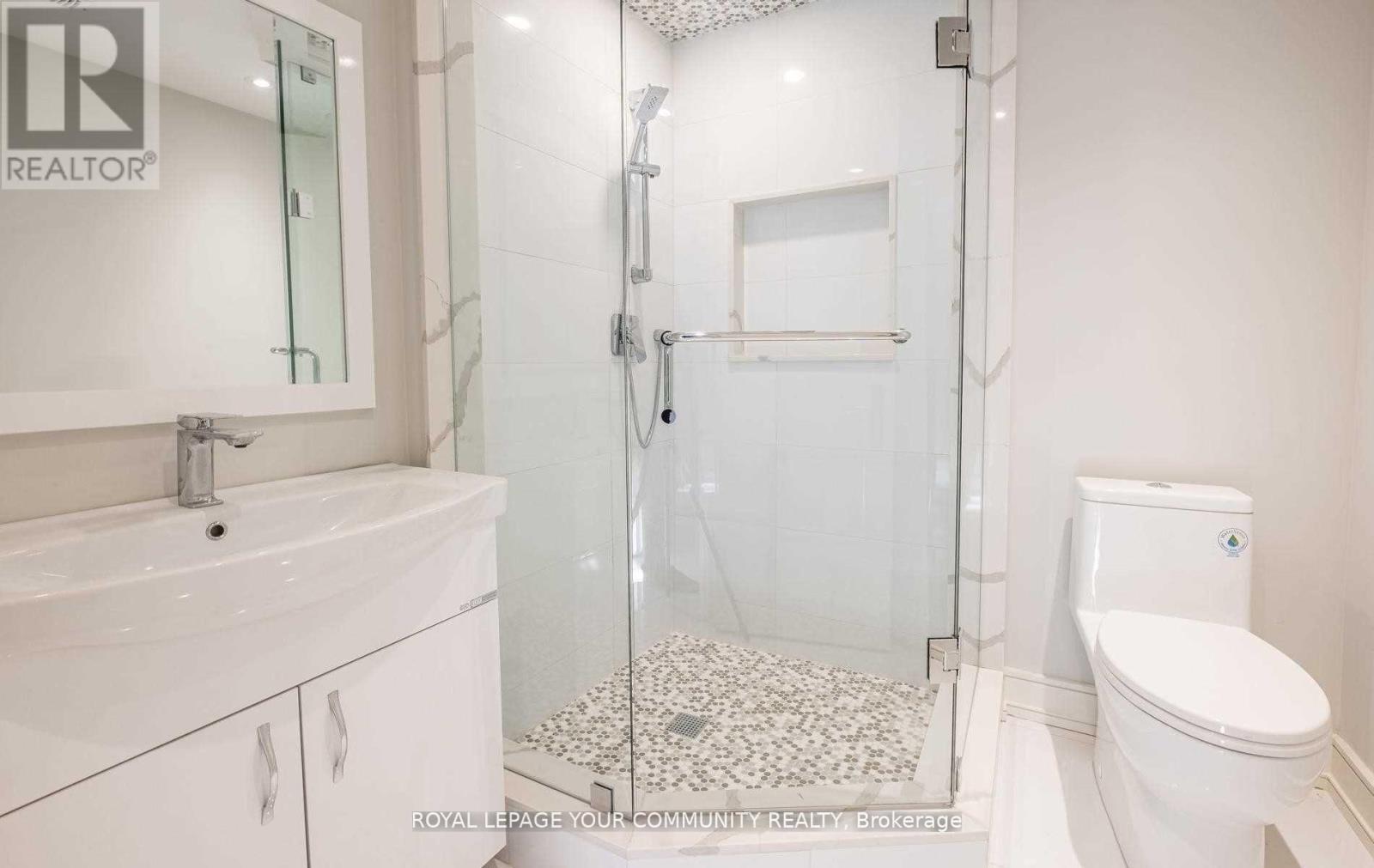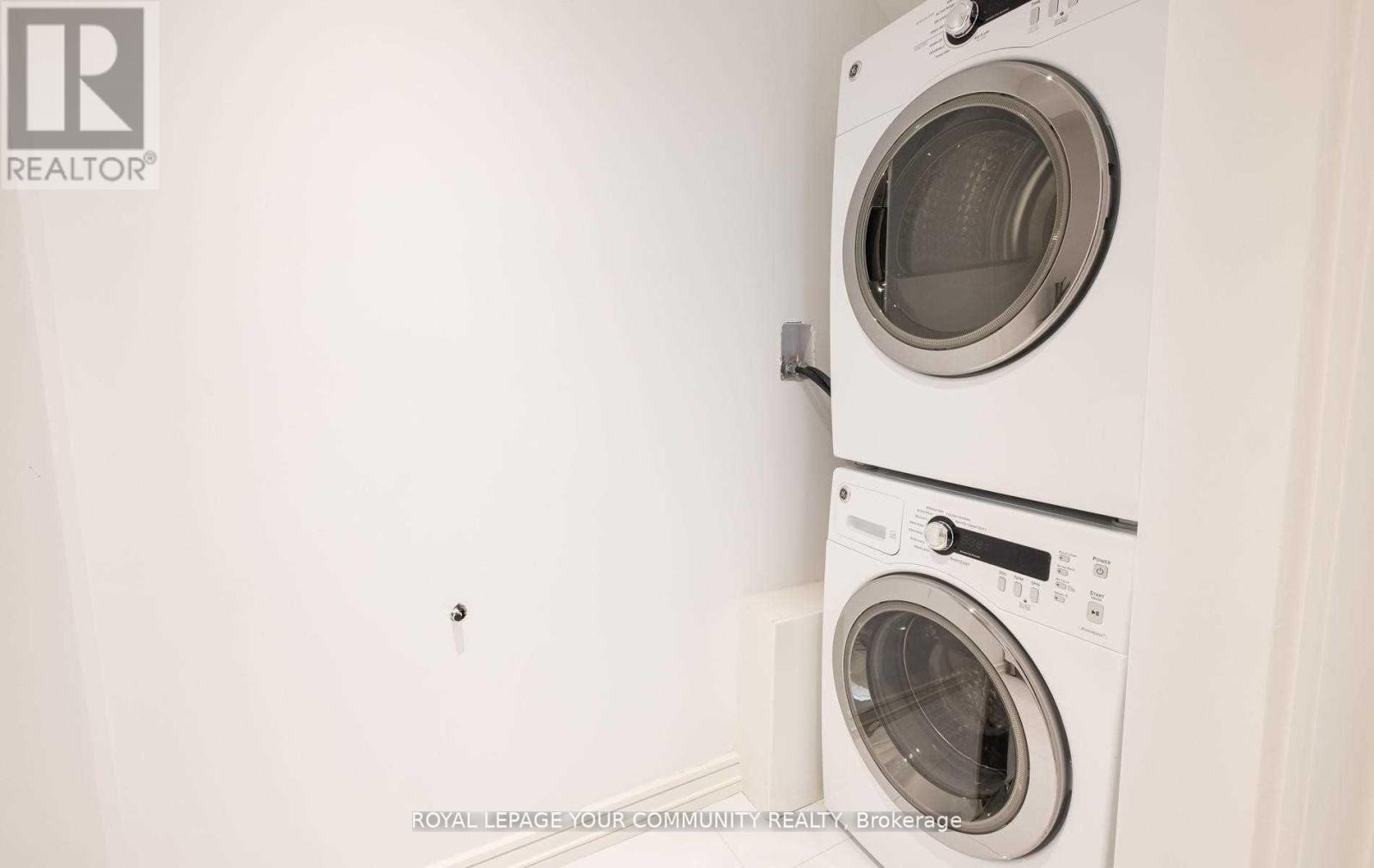This website uses cookies so that we can provide you with the best user experience possible. Cookie information is stored in your browser and performs functions such as recognising you when you return to our website and helping our team to understand which sections of the website you find most interesting and useful.
380 Roehampton Avenue Toronto (Mount Pleasant East), Ontario M4P 1S4
$6,595 Monthly
Great Residential Neighborhood, Modern Detached ,2 Storey, 3+1 Bedrooms , 4 Baths, open concept modern kitchen(Eat in) with large center isle, High Ceilings, Top of the line S/S appliances, SkyLites. Lots of natural lights, Finished Basement w/High Ceilings . Nanny's Suite, Large Rec. Room W//Fire Place .Walk Out To Deck & Garden, 2 Fireplaces, 2 Laundry Rooms (2nd Floor & Basement), Fenced Backyard. Close To Park, Great schools, Shops, Subway, walking distance to Yonge & Eglinton, Restuarants ,shops ,etc.. ( long term lease possible). **** EXTRAS **** S/S Jennair Appliances, Gas Stove(6 burner) ,Exhaust fan, B/I Fridge, B/I Dishwasher, 2 Washers & Dryers, B/I Microwave Oven, Central Vacuum, Central Air/Heating System, All Electrical light fixtures, Lawn mower. (id:49203)
Property Details
| MLS® Number | C11556488 |
| Property Type | Single Family |
| Community Name | Mount Pleasant East |
| Parking Space Total | 1 |
Building
| Bathroom Total | 4 |
| Bedrooms Above Ground | 3 |
| Bedrooms Below Ground | 1 |
| Bedrooms Total | 4 |
| Basement Development | Finished |
| Basement Features | Walk Out |
| Basement Type | N/a (finished) |
| Construction Style Attachment | Detached |
| Cooling Type | Central Air Conditioning |
| Exterior Finish | Stucco |
| Fireplace Present | Yes |
| Flooring Type | Laminate |
| Foundation Type | Concrete |
| Half Bath Total | 1 |
| Heating Fuel | Natural Gas |
| Heating Type | Forced Air |
| Stories Total | 2 |
| Type | House |
| Utility Water | Municipal Water |
Land
| Acreage | No |
| Sewer | Sanitary Sewer |
| Size Depth | 100 Ft |
| Size Frontage | 25 Ft |
| Size Irregular | 25 X 100 Ft |
| Size Total Text | 25 X 100 Ft |
Rooms
| Level | Type | Length | Width | Dimensions |
|---|---|---|---|---|
| Second Level | Primary Bedroom | 5.18 m | 3.65 m | 5.18 m x 3.65 m |
| Second Level | Bedroom 2 | 3.29 m | 2.74 m | 3.29 m x 2.74 m |
| Second Level | Bedroom 3 | 5.02 m | 3.35 m | 5.02 m x 3.35 m |
| Basement | Recreational, Games Room | 5.79 m | 5.18 m | 5.79 m x 5.18 m |
| Basement | Bedroom | 4.5 m | 3.1 m | 4.5 m x 3.1 m |
| Main Level | Living Room | 9.1 m | 3.65 m | 9.1 m x 3.65 m |
| Main Level | Dining Room | 9.1 m | 3.65 m | 9.1 m x 3.65 m |
| Main Level | Kitchen | 6.7 m | 2.74 m | 6.7 m x 2.74 m |
| Main Level | Family Room | 5.79 m | 2.89 m | 5.79 m x 2.89 m |
Interested?
Contact us for more information

Amir Jafari
Salesperson

187 King Street East
Toronto, Ontario M5A 1J5
(416) 637-8000
(416) 361-9969






















