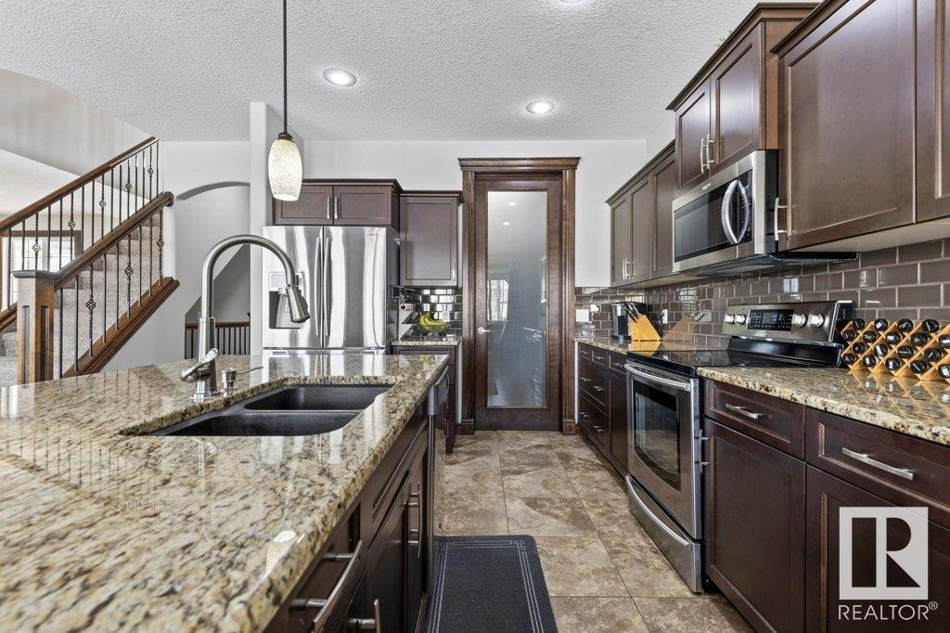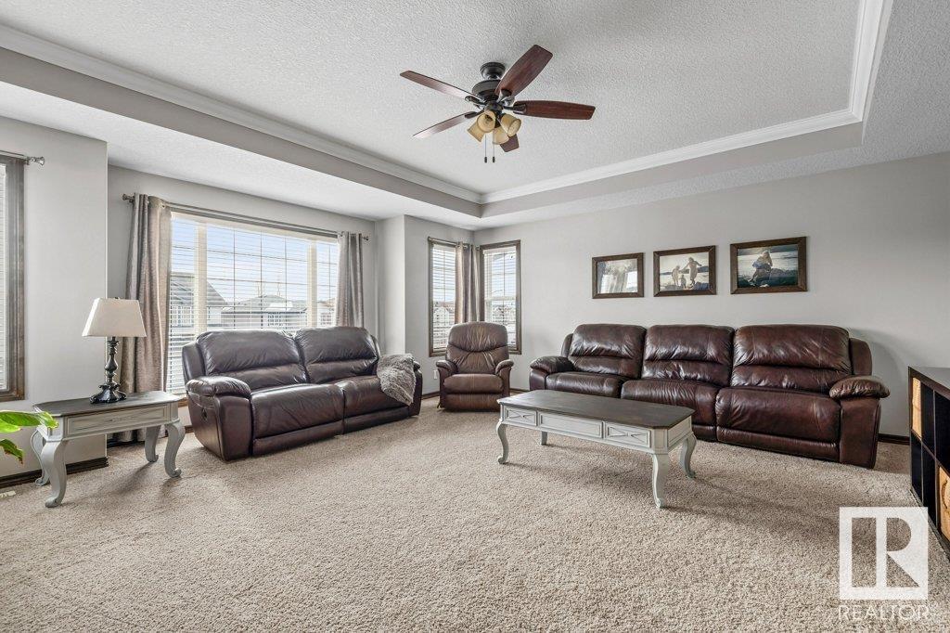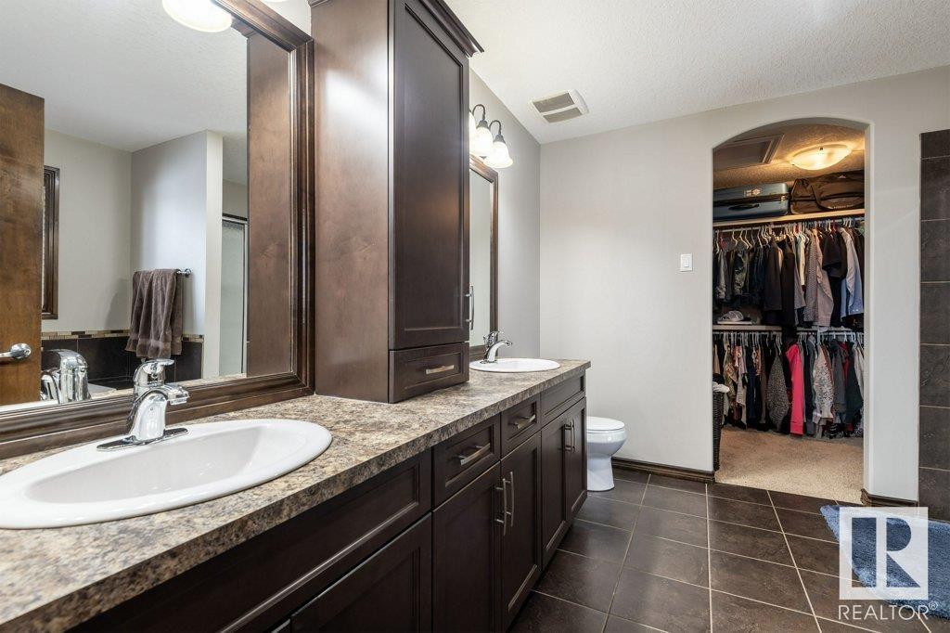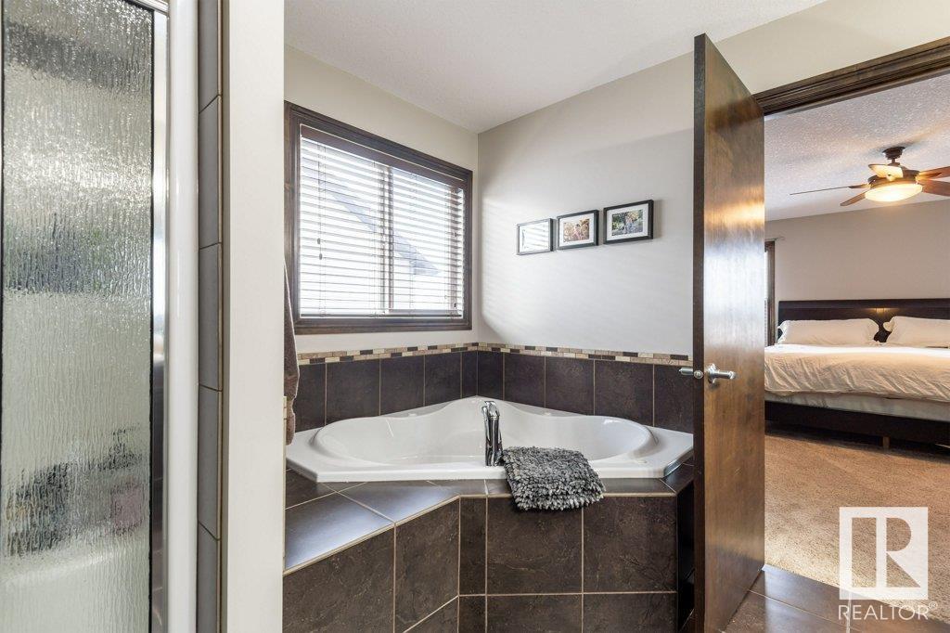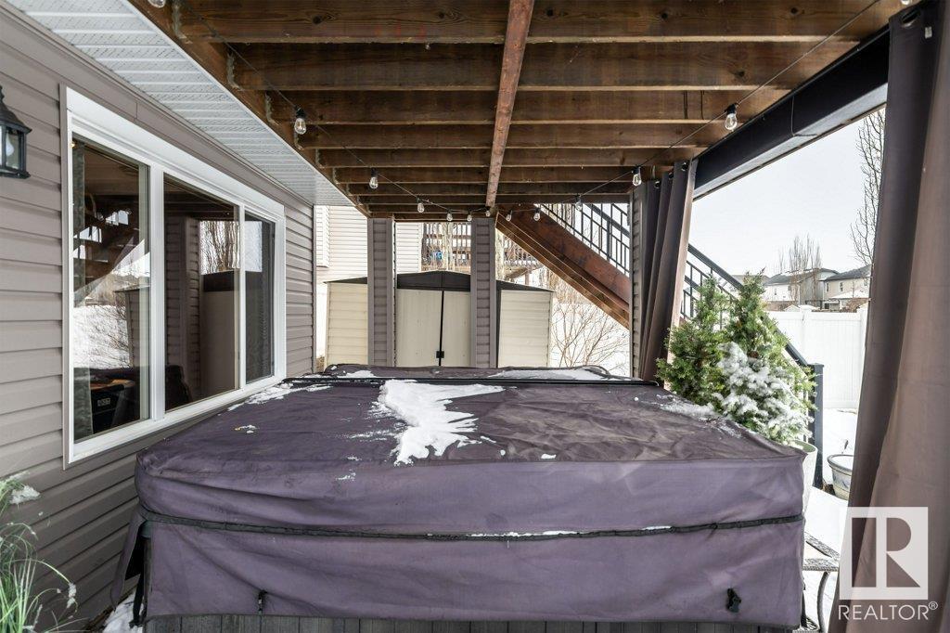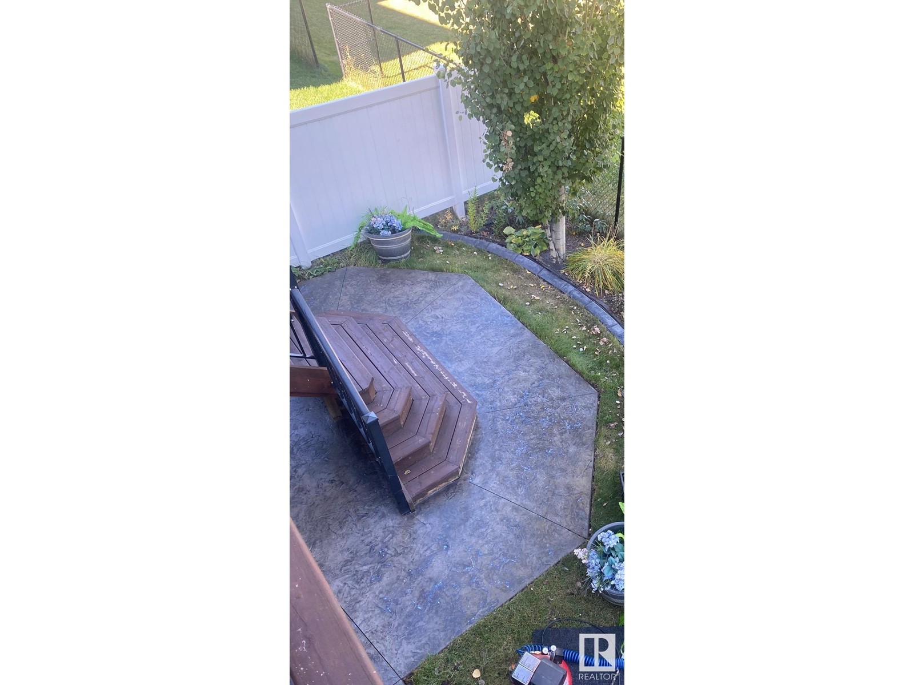This website uses cookies so that we can provide you with the best user experience possible. Cookie information is stored in your browser and performs functions such as recognising you when you return to our website and helping our team to understand which sections of the website you find most interesting and useful.
38 Cranberry Bn Fort Saskatchewan, Alberta T8L 0H2
$689,900
Move your family into this meticuliously maintained 2525sq ft home. It features 4 bed, 4 bath a fully finished walkout basement and a double attached garage. The main floor has 9ft ceilings and with the great room layout it provides an open concept lifestyle. The living room has a cozy gas fireplace with a stunning stone mantle, laminate flooring and space for entertaining all your important family events. The kitchen has tile flooring, granite counters, a large centre island, ample counterspace and storage, stainless steel appliances, and a large pantry. Don't miss the main floor office/den that is perfect for the professional that works from home. Upstairs you will find a massive bonus room that can fit even the most elaborate of home theatre systems. Down the hall there are 3 large bedrooms and a 4pc bath. The Primary bedroom has a large walk in closet and a 5pc en-suite bath. In the basement you will find the 4th bedroom, a 3pc bath and a large family room. The house backs onto a greenspace and trails (id:49203)
Property Details
| MLS® Number | E4418915 |
| Property Type | Single Family |
| Neigbourhood | Westpark_FSAS |
| Amenities Near By | Park |
| Features | Park/reserve, No Animal Home, No Smoking Home |
| Parking Space Total | 4 |
| Structure | Deck |
Building
| Bathroom Total | 4 |
| Bedrooms Total | 4 |
| Amenities | Ceiling - 9ft |
| Appliances | Dishwasher, Dryer, Garage Door Opener Remote(s), Garage Door Opener, Garburator, Microwave Range Hood Combo, Refrigerator, Storage Shed, Stove, Central Vacuum, Washer |
| Basement Development | Finished |
| Basement Type | Full (finished) |
| Constructed Date | 2011 |
| Construction Style Attachment | Detached |
| Cooling Type | Central Air Conditioning |
| Fire Protection | Smoke Detectors |
| Half Bath Total | 1 |
| Heating Type | Forced Air |
| Stories Total | 2 |
| Size Interior | 2525.8592 Sqft |
| Type | House |
Parking
| Attached Garage |
Land
| Acreage | No |
| Fence Type | Fence |
| Land Amenities | Park |
Rooms
| Level | Type | Length | Width | Dimensions |
|---|---|---|---|---|
| Basement | Family Room | 9.11 m | 6.36 m | 9.11 m x 6.36 m |
| Basement | Bedroom 4 | 3.65 m | 3.96 m | 3.65 m x 3.96 m |
| Main Level | Living Room | 4.88 m | 5.57 m | 4.88 m x 5.57 m |
| Main Level | Dining Room | 4.54 m | 3.08 m | 4.54 m x 3.08 m |
| Main Level | Kitchen | 4.54 m | 3.69 m | 4.54 m x 3.69 m |
| Main Level | Den | 2.71 m | 3.35 m | 2.71 m x 3.35 m |
| Upper Level | Primary Bedroom | 4.46 m | 4.62 m | 4.46 m x 4.62 m |
| Upper Level | Bedroom 2 | 3.13 m | 3.99 m | 3.13 m x 3.99 m |
| Upper Level | Bedroom 3 | 3.14 m | 3.94 m | 3.14 m x 3.94 m |
| Upper Level | Bonus Room | 5.77 m | 5.64 m | 5.77 m x 5.64 m |
https://www.realtor.ca/real-estate/27834202/38-cranberry-bn-fort-saskatchewan-westparkfsas
Interested?
Contact us for more information
Stewart H. Kuzyk
Associate
(780) 998-0344
https://twitter.com/stewartkuzyk1
https://www.facebook.com/StewartKuz
https://www.linkedin.com/in/stewart-kuzyk-76b6a678/
https://www.instagram.com/stewartkrealty/

9909 103 St
Fort Saskatchewan, Alberta T8L 2C8
(780) 998-2295
(780) 998-0344





















