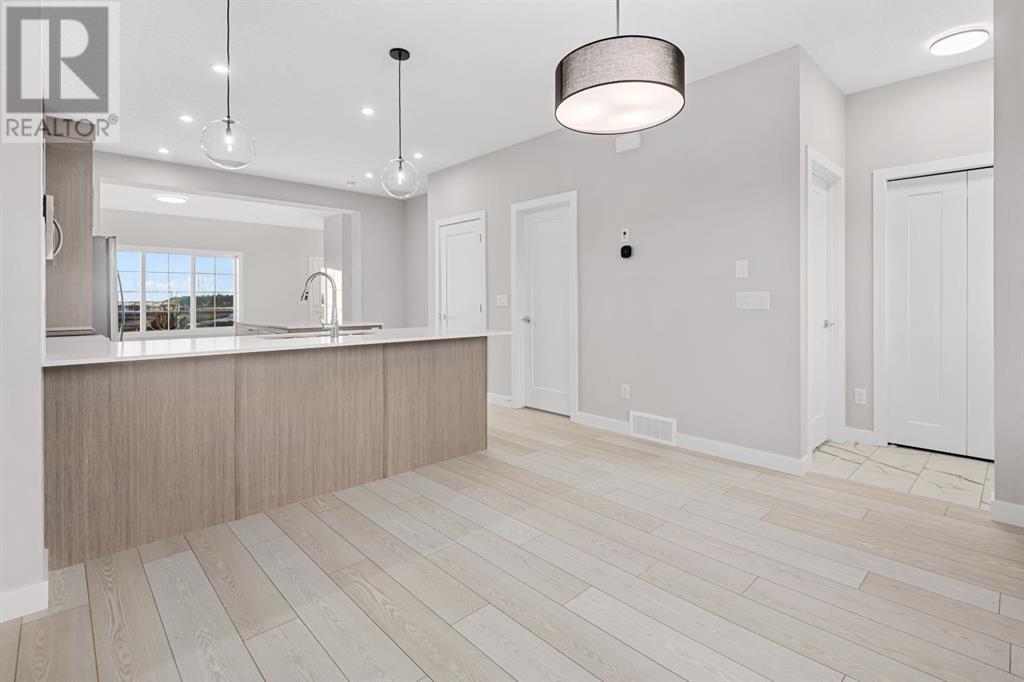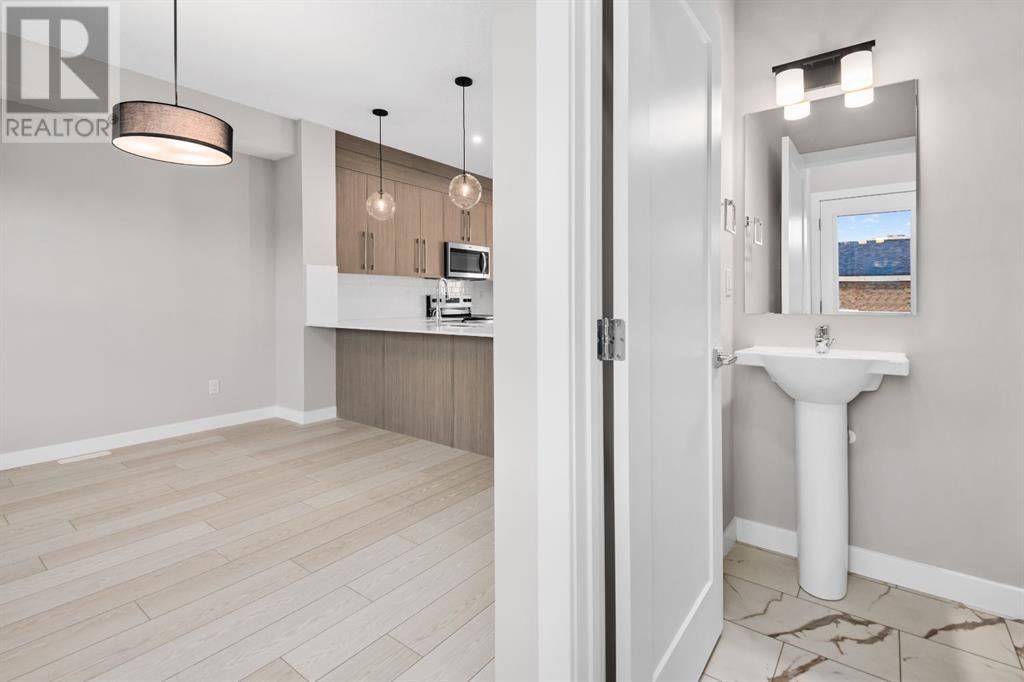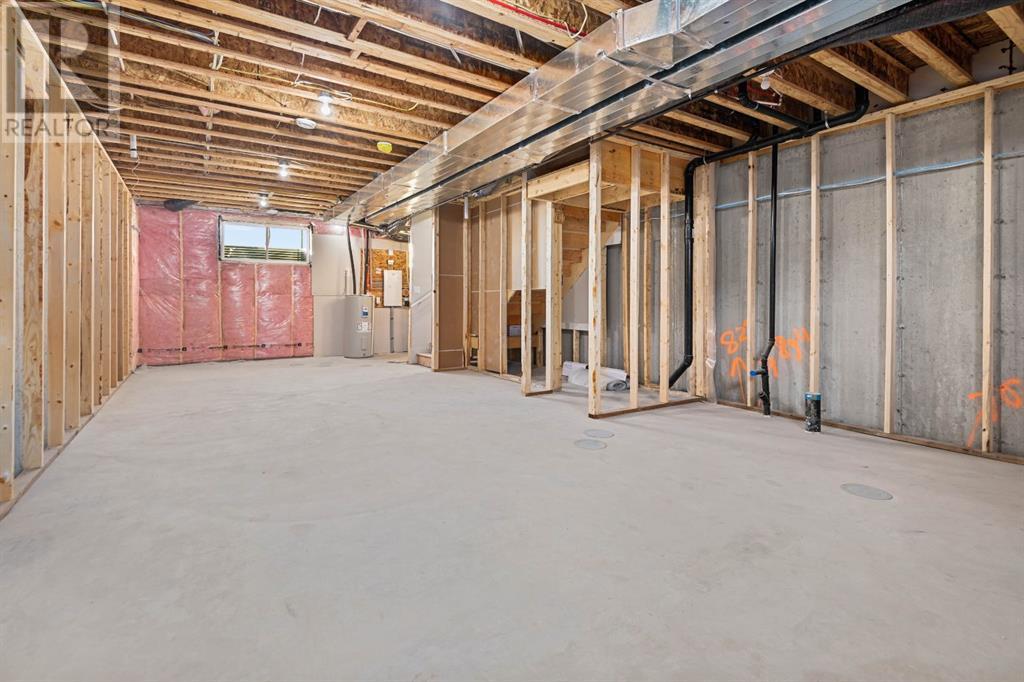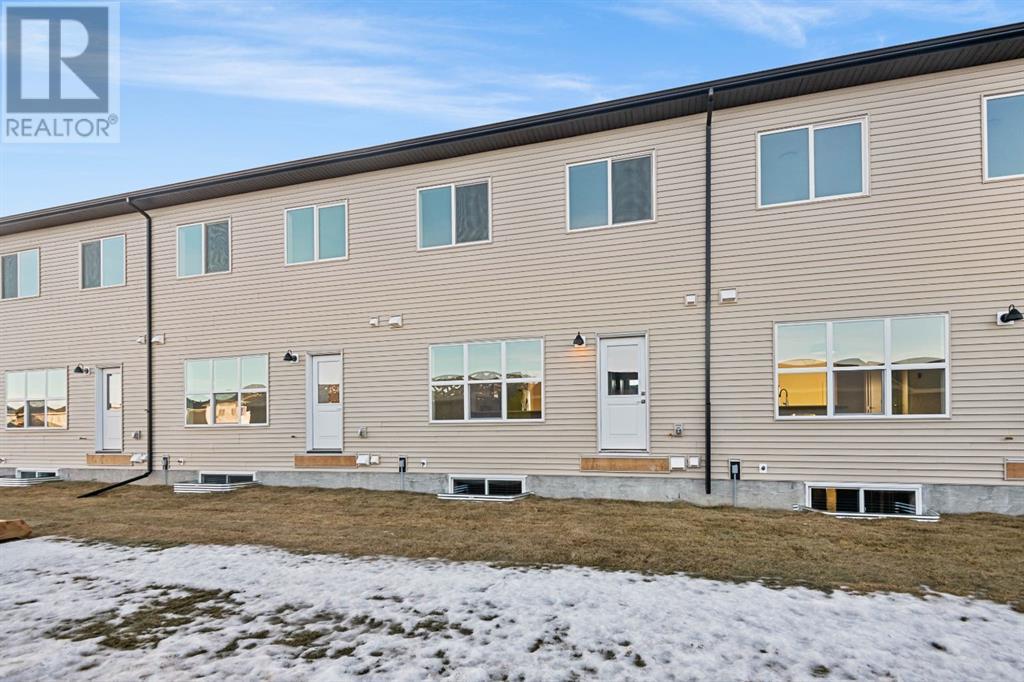This website uses cookies so that we can provide you with the best user experience possible. Cookie information is stored in your browser and performs functions such as recognising you when you return to our website and helping our team to understand which sections of the website you find most interesting and useful.
379 Chelsea Parade Chestermere, Alberta T1X 2V4
$539,000
Welcome to your dream home in the heart of Chestermere! This brand-new townhouse combines contemporary design, comfort, and convenience, making it the perfect fit for families or professionals. Offering 3 spacious bedrooms and 3 bathrooms, including a luxurious master suite with a walk-in closet and private ensuite, this home has been thoughtfully designed with your needs in mind. The open-concept main floor features a bright and airy layout, seamlessly connecting the living, dining, and kitchen areas. The sleek, modern kitchen boasts stainless steel appliances, a large island, and ample counter space, making it ideal for both cooking and entertaining. Step outside to enjoy your private backyard, perfect for relaxing or hosting gatherings.This freehold property comes with no condo fees, giving you full control and flexibility over your home and land. Additional highlights include a detached garage for added convenience and stylish, contemporary finishes throughout the home. Located in a prime area of Chestermere, you’ll find yourself close to excellent schools, beautiful parks, shopping options, and major roadways, making daily life a breeze. Don’t miss your chance to own this stunning, low-maintenance townhouse – schedule your viewing today! (id:49203)
Property Details
| MLS® Number | A2188405 |
| Property Type | Single Family |
| Community Name | Chelsea_CH |
| Amenities Near By | Playground, Shopping |
| Features | See Remarks, Back Lane, Pvc Window, No Animal Home, No Smoking Home |
| Parking Space Total | 2 |
| Plan | 2311511 |
| Structure | See Remarks |
Building
| Bathroom Total | 3 |
| Bedrooms Above Ground | 3 |
| Bedrooms Total | 3 |
| Age | New Building |
| Appliances | Washer, Refrigerator, Range - Electric, Dishwasher, Dryer, Microwave Range Hood Combo |
| Basement Type | None |
| Construction Style Attachment | Attached |
| Cooling Type | None |
| Exterior Finish | Vinyl Siding |
| Flooring Type | Carpeted, Ceramic Tile, Vinyl Plank |
| Foundation Type | Poured Concrete |
| Half Bath Total | 1 |
| Heating Type | Forced Air |
| Stories Total | 2 |
| Size Interior | 1575 Sqft |
| Total Finished Area | 1575 Sqft |
| Type | Row / Townhouse |
Parking
| Detached Garage | 2 |
Land
| Acreage | No |
| Fence Type | Fence |
| Land Amenities | Playground, Shopping |
| Size Depth | 35.2 M |
| Size Frontage | 7.62 M |
| Size Irregular | 268.21 |
| Size Total | 268.21 M2|0-4,050 Sqft |
| Size Total Text | 268.21 M2|0-4,050 Sqft |
| Zoning Description | R-3 |
Rooms
| Level | Type | Length | Width | Dimensions |
|---|---|---|---|---|
| Main Level | Living Room | 15.33 Ft x 12.67 Ft | ||
| Main Level | Kitchen | 14.67 Ft x 13.67 Ft | ||
| Main Level | Dining Room | 13.17 Ft x 10.25 Ft | ||
| Main Level | Other | 4.75 Ft x 3.67 Ft | ||
| Main Level | Pantry | 5.83 Ft x 3.92 Ft | ||
| Main Level | 2pc Bathroom | 5.83 Ft x 5.00 Ft | ||
| Upper Level | Bonus Room | 15.08 Ft x 7.83 Ft | ||
| Upper Level | Laundry Room | 5.83 Ft x 3.42 Ft | ||
| Upper Level | Primary Bedroom | 13.33 Ft x 11.92 Ft | ||
| Upper Level | Bedroom | 9.58 Ft x 8.42 Ft | ||
| Upper Level | Bedroom | 11.83 Ft x 9.50 Ft | ||
| Upper Level | 3pc Bathroom | 8.17 Ft x 5.75 Ft | ||
| Upper Level | 4pc Bathroom | 9.33 Ft x 5.08 Ft |
https://www.realtor.ca/real-estate/27814147/379-chelsea-parade-chestermere-chelseach
Interested?
Contact us for more information

Raj Bhopla
Associate
www.bhopla.com/
https://www.facebook.com/bhoplaraj
https://www.linkedin.com/in/raj-bhopla
https://www.instagram.com/raj.bhopla/

5211 4 Street Ne
Calgary, Alberta T2K 6J5
(403) 216-1600
https://www.remaxcentral.ab.ca/









































