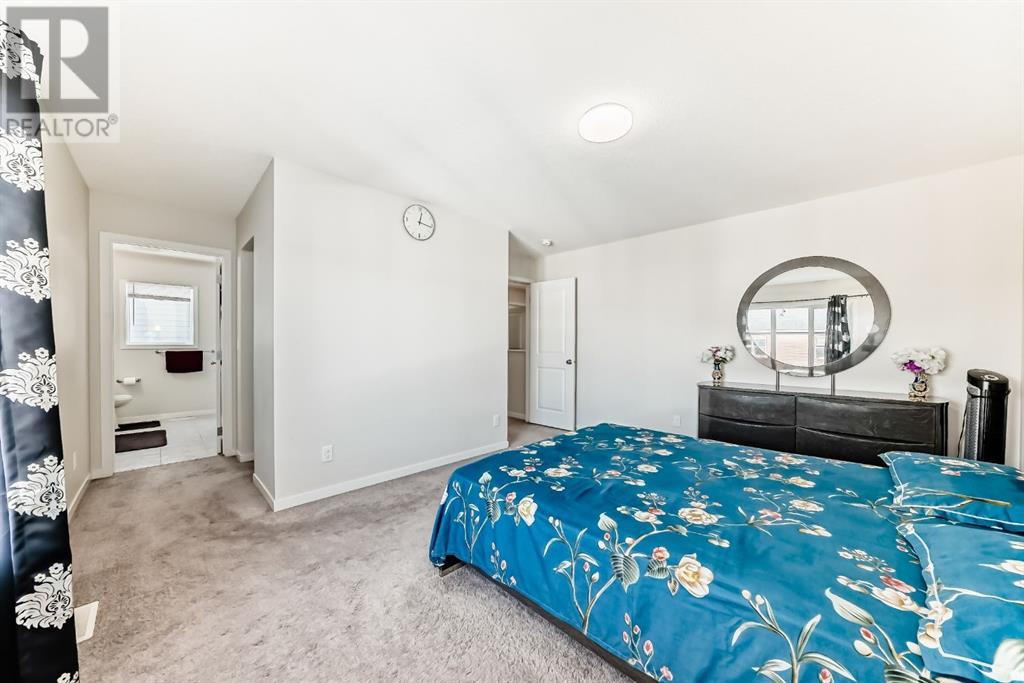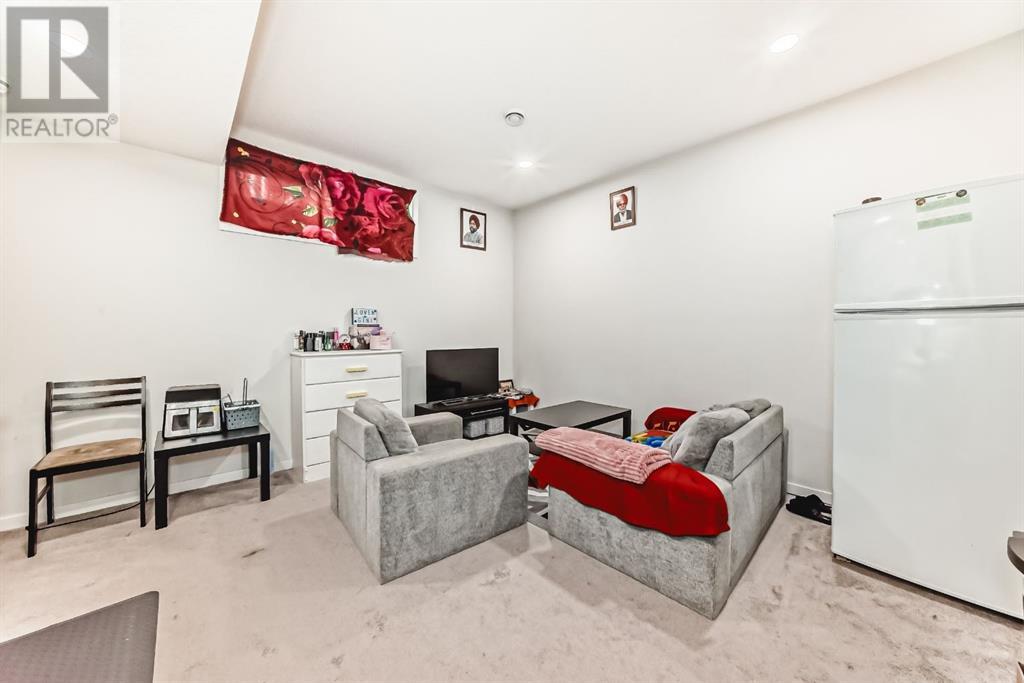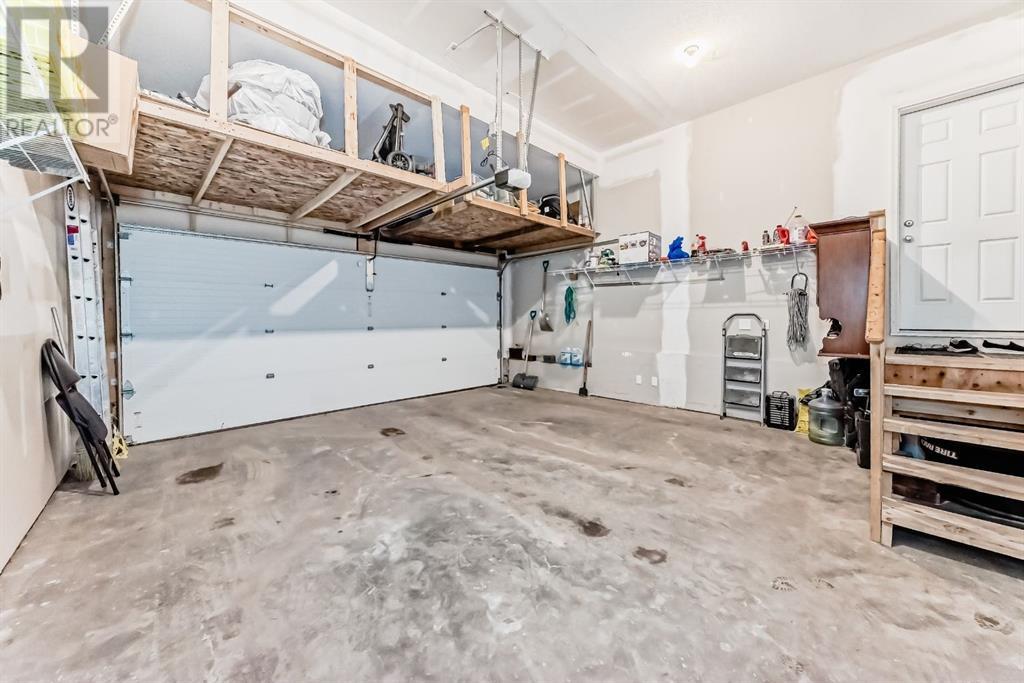This website uses cookies so that we can provide you with the best user experience possible. Cookie information is stored in your browser and performs functions such as recognising you when you return to our website and helping our team to understand which sections of the website you find most interesting and useful.
37 Red Sky Road Ne Calgary, Alberta T3N 1P9
$785,000
FORMER SHOWHOME. Welcome to this beautiful house with front double garage and lots of upgrades located in a very beautiful community of Redstone. This 5 Bed and 3.5 Bath house is an amazing property to call your dream house. The main floor is designed for both style and functionality, boasting a dream gourmet kitchen complete with stainless steel appliances, a built-in microwave, and ample cabinetry, as well as a large center island, 2 pc bathroom and a large living room filled with natural light. On the upper floor you will find Master Bedroom with 4 pc Ensuite & walk-in closet, three other bedrooms , 4pc bath and laundry room. Illegal basement suite with separate entrance. Don't miss on this exclusive and rare opportunity to call this dreamy home yours. (id:49203)
Property Details
| MLS® Number | A2189194 |
| Property Type | Single Family |
| Community Name | Redstone |
| Amenities Near By | Park, Playground, Shopping |
| Features | Back Lane, No Animal Home, No Smoking Home |
| Parking Space Total | 4 |
| Plan | 1910079 |
| Structure | None |
Building
| Bathroom Total | 4 |
| Bedrooms Above Ground | 4 |
| Bedrooms Below Ground | 1 |
| Bedrooms Total | 5 |
| Appliances | Washer, Refrigerator, Gas Stove(s), Dishwasher, Dryer, Microwave, Hood Fan |
| Basement Development | Finished |
| Basement Features | Separate Entrance, Suite |
| Basement Type | Full (finished) |
| Constructed Date | 2018 |
| Construction Style Attachment | Detached |
| Cooling Type | Central Air Conditioning |
| Exterior Finish | Vinyl Siding |
| Flooring Type | Carpeted, Ceramic Tile, Vinyl |
| Foundation Type | Poured Concrete |
| Half Bath Total | 1 |
| Heating Type | Forced Air |
| Stories Total | 2 |
| Size Interior | 1725.8 Sqft |
| Total Finished Area | 1725.8 Sqft |
| Type | House |
Parking
| Attached Garage | 2 |
Land
| Acreage | No |
| Fence Type | Fence |
| Land Amenities | Park, Playground, Shopping |
| Size Depth | 24.02 M |
| Size Frontage | 10.97 M |
| Size Irregular | 2830.91 |
| Size Total | 2830.91 Sqft|0-4,050 Sqft |
| Size Total Text | 2830.91 Sqft|0-4,050 Sqft |
| Zoning Description | Dc |
Rooms
| Level | Type | Length | Width | Dimensions |
|---|---|---|---|---|
| Second Level | Primary Bedroom | 11.92 Ft x 14.67 Ft | ||
| Second Level | Bedroom | 10.75 Ft x 9.92 Ft | ||
| Second Level | Bedroom | 11.08 Ft x 11.42 Ft | ||
| Second Level | Bedroom | 6.17 Ft x 7.67 Ft | ||
| Second Level | Other | 6.25 Ft x 6.58 Ft | ||
| Second Level | Laundry Room | 5.33 Ft x 5.92 Ft | ||
| Second Level | 4pc Bathroom | 8.92 Ft x 9.17 Ft | ||
| Second Level | 4pc Bathroom | 5.42 Ft x 8.42 Ft | ||
| Basement | 4pc Bathroom | 7.17 Ft x 8.75 Ft | ||
| Basement | Bedroom | 10.08 Ft x 11.92 Ft | ||
| Basement | Kitchen | 9.08 Ft x 5.92 Ft | ||
| Basement | Family Room | 12.92 Ft x 7.92 Ft | ||
| Basement | Furnace | 14.83 Ft x 7.50 Ft | ||
| Main Level | Living Room | 11.58 Ft x 14.42 Ft | ||
| Main Level | Dining Room | 7.83 Ft x 14.33 Ft | ||
| Main Level | Kitchen | 8.92 Ft x 16.33 Ft | ||
| Main Level | Pantry | 4.17 Ft x 4.17 Ft | ||
| Main Level | Other | 4.83 Ft x 13.42 Ft | ||
| Main Level | 2pc Bathroom | 3.00 Ft x 7.58 Ft |
https://www.realtor.ca/real-estate/27838800/37-red-sky-road-ne-calgary-redstone
Interested?
Contact us for more information
Sukhdeep Chahal
Associate
(403) 271-4020
17, 1725 30 Ave Ne
Calgary, Alberta T2E 7P6
(403) 271-4000
(403) 271-4020



































