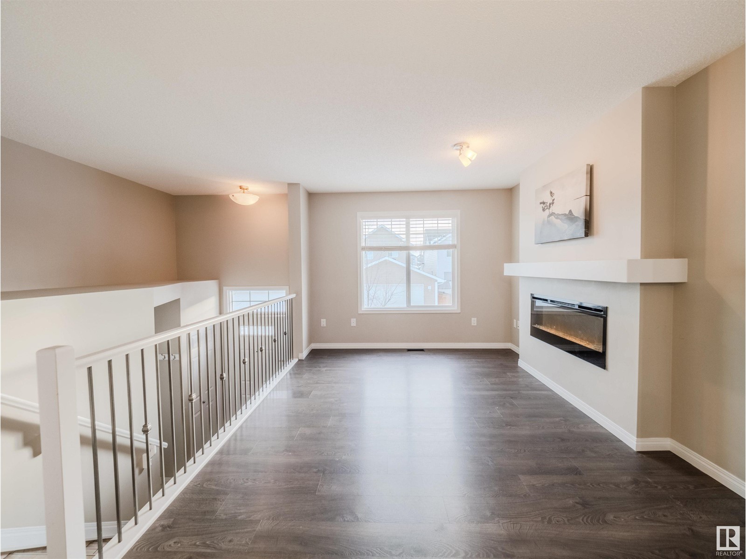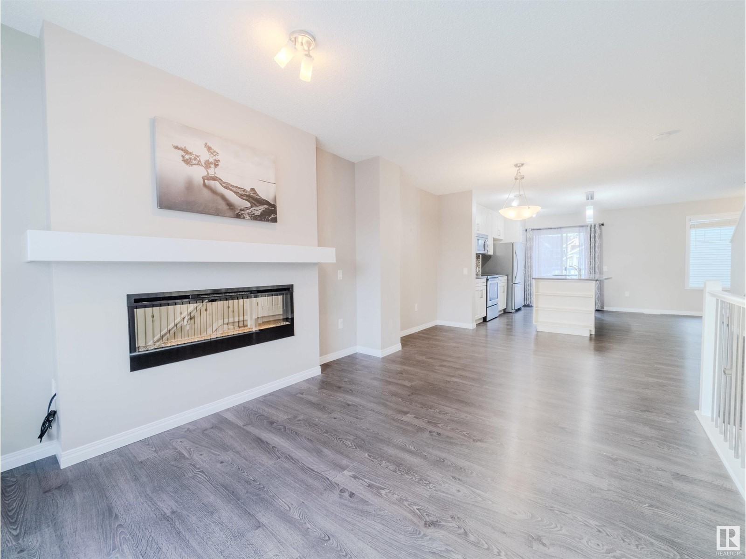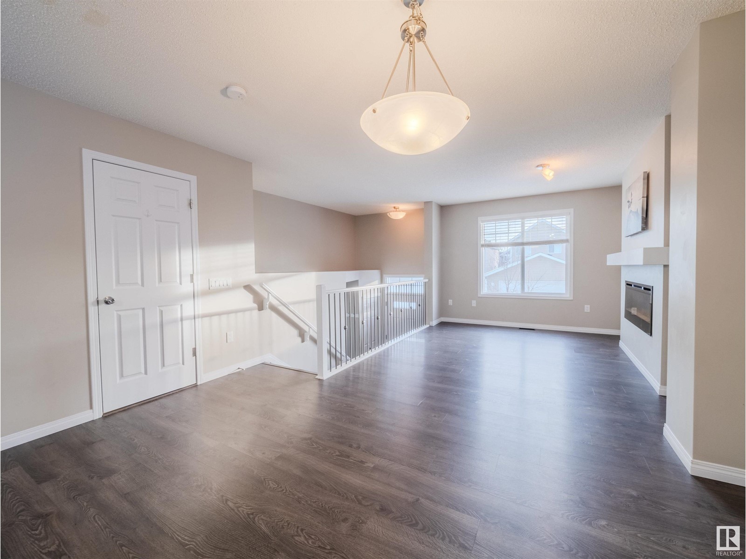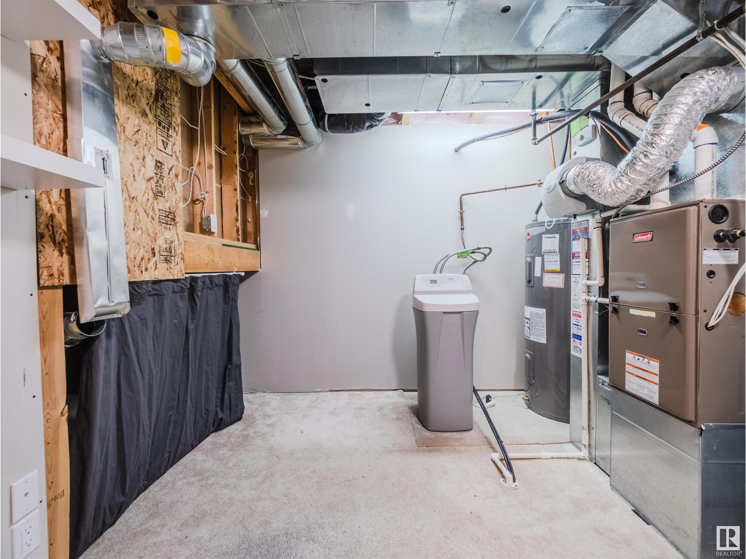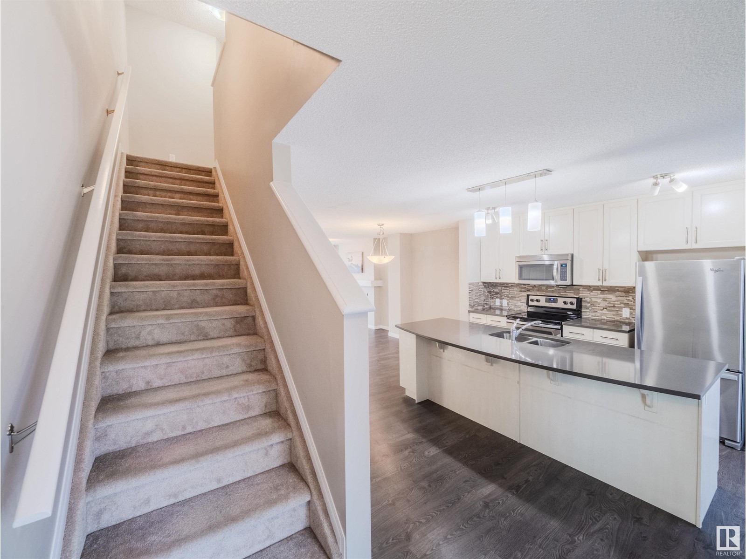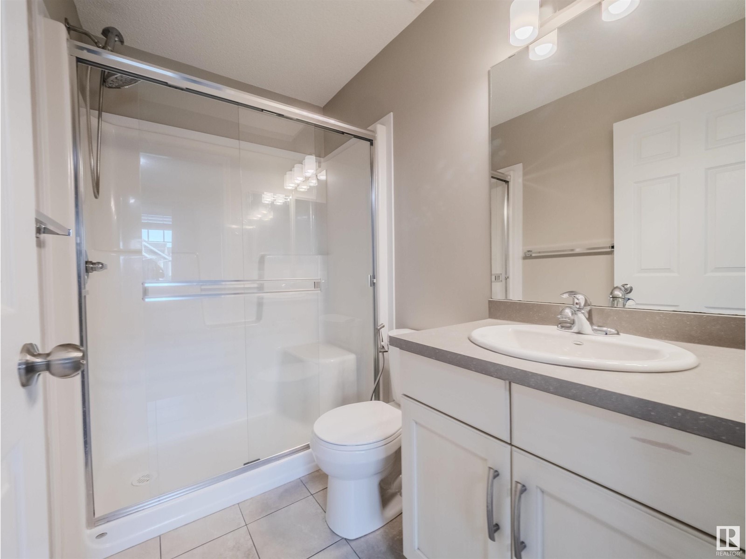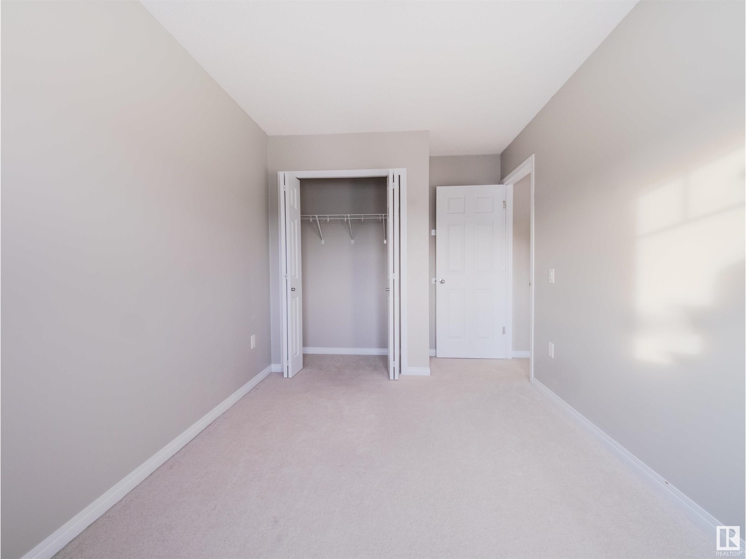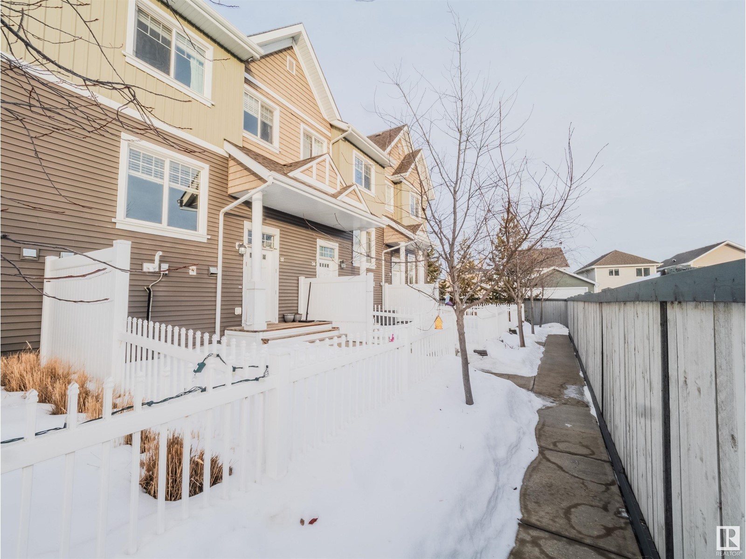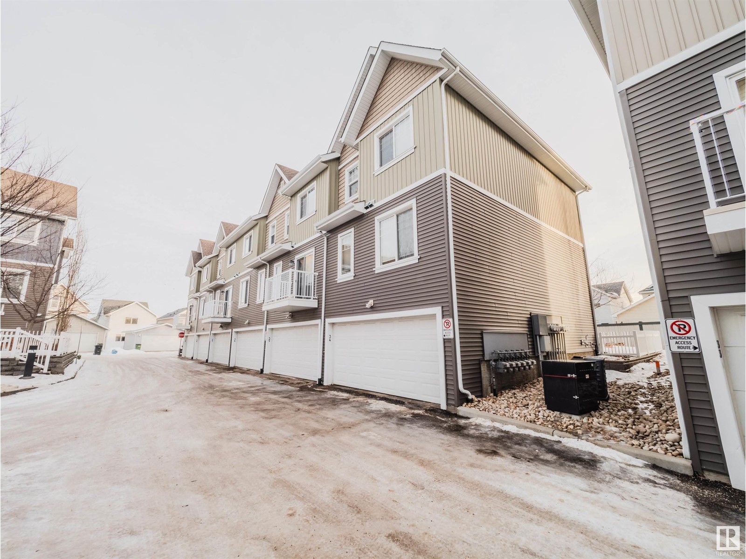This website uses cookies so that we can provide you with the best user experience possible. Cookie information is stored in your browser and performs functions such as recognising you when you return to our website and helping our team to understand which sections of the website you find most interesting and useful.
#37 4050 Savaryn Dr Sw Edmonton, Alberta T6X 1R8
$339,900Maintenance, Exterior Maintenance, Insurance, Landscaping, Property Management, Other, See Remarks
$267.71 Monthly
Maintenance, Exterior Maintenance, Insurance, Landscaping, Property Management, Other, See Remarks
$267.71 MonthlyDreaming of summer? Don’t miss your chance to live in Edmonton’s only community with a swimmable lake! As a resident of Summerside, you'll enjoy exclusive access to swimming, kayaking, canoeing, fishing, beach volleyball, tennis courts, a clubhouse, mini golf, and more—all just a short walk from your door. This beautifully designed 1,200+ sq. ft. townhome offers 3 bedrooms, 2.5 baths, and a double attached garage. The primary suite features a walk-in closet and private ensuite, while the open-concept kitchen boasts granite countertops, stainless steel appliances, a pantry, and a spacious island. Hardwood floors flow throughout the main level, where you'll also find an electric fireplace for cozy evenings and a balcony to enjoy your morning coffee. Don’t miss this opportunity to own a home in one of Edmonton’s most sought-after communities! (id:49203)
Property Details
| MLS® Number | E4419496 |
| Property Type | Single Family |
| Neigbourhood | Summerside |
| Amenities Near By | Playground, Public Transit, Schools, Shopping |
| Features | No Animal Home, No Smoking Home |
| Structure | Deck |
Building
| Bathroom Total | 3 |
| Bedrooms Total | 3 |
| Amenities | Vinyl Windows |
| Appliances | Dishwasher, Dryer, Garage Door Opener Remote(s), Garage Door Opener, Refrigerator, Stove, Washer, Window Coverings, See Remarks |
| Basement Development | Unfinished |
| Basement Type | Partial (unfinished) |
| Constructed Date | 2014 |
| Construction Style Attachment | Attached |
| Cooling Type | Central Air Conditioning |
| Fireplace Fuel | Electric |
| Fireplace Present | Yes |
| Fireplace Type | Insert |
| Half Bath Total | 1 |
| Heating Type | Forced Air |
| Stories Total | 2 |
| Size Interior | 1205.558 Sqft |
| Type | Row / Townhouse |
Parking
| Attached Garage |
Land
| Acreage | No |
| Land Amenities | Playground, Public Transit, Schools, Shopping |
| Size Irregular | 158.07 |
| Size Total | 158.07 M2 |
| Size Total Text | 158.07 M2 |
Rooms
| Level | Type | Length | Width | Dimensions |
|---|---|---|---|---|
| Main Level | Living Room | 3.66 m | 3.66 m x Measurements not available | |
| Main Level | Dining Room | 4.15 m | 4.15 m x Measurements not available | |
| Main Level | Kitchen | 5.22 m | 5.22 m x Measurements not available | |
| Upper Level | Primary Bedroom | 4.15 m | 4.15 m x Measurements not available | |
| Upper Level | Bedroom 2 | 4.34 m | 4.34 m x Measurements not available | |
| Upper Level | Bedroom 3 | 2.72 m | 2.72 m x Measurements not available |
https://www.realtor.ca/real-estate/27851791/37-4050-savaryn-dr-sw-edmonton-summerside
Interested?
Contact us for more information

Damon P. Enns
Associate
(780) 467-2897
www.damonenns.com
https://www.facebook.com/damonennsrealtor
14717 40 Ave Nw
Edmonton, Alberta T6R 1N1
(780) 406-4000
(780) 467-2897


