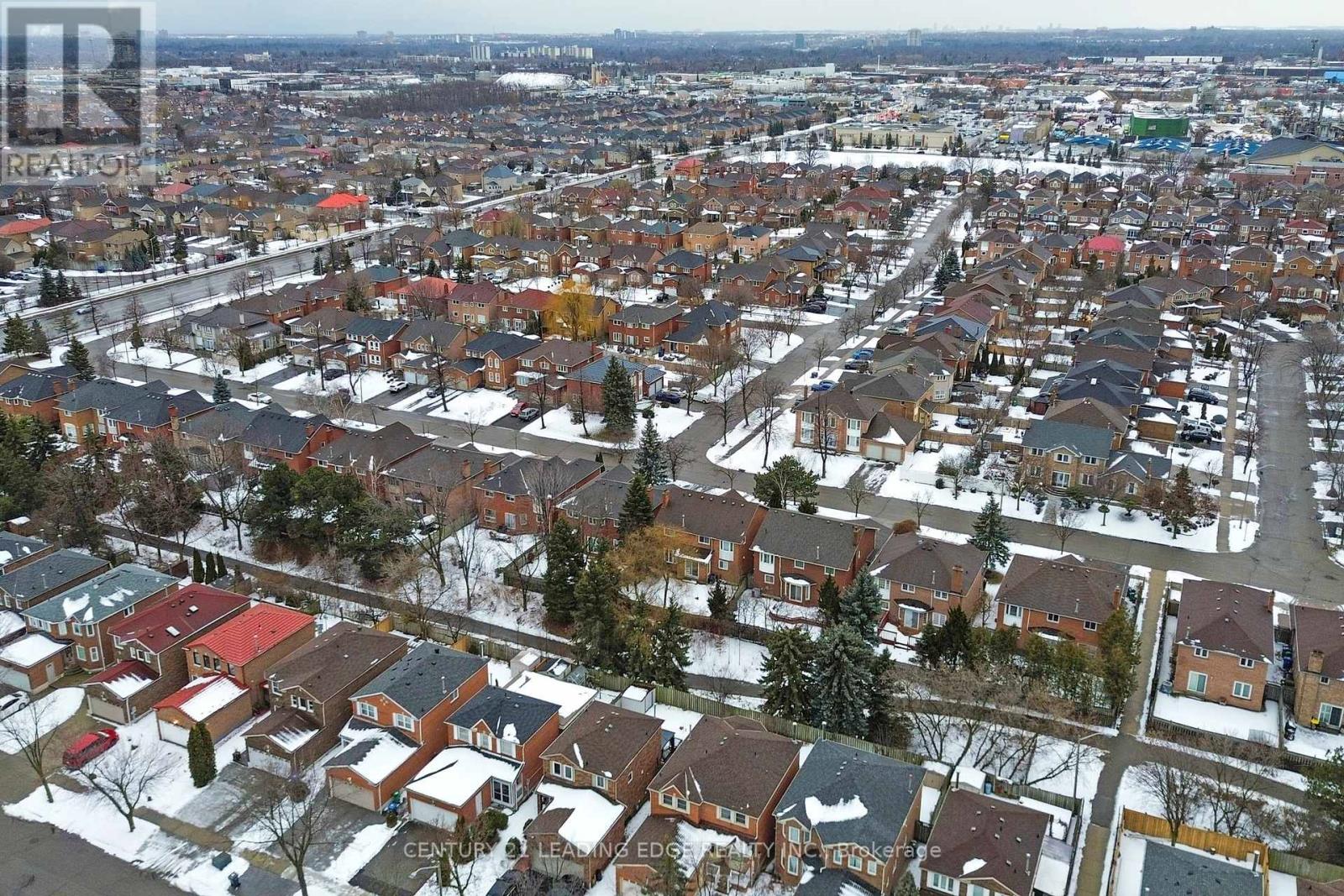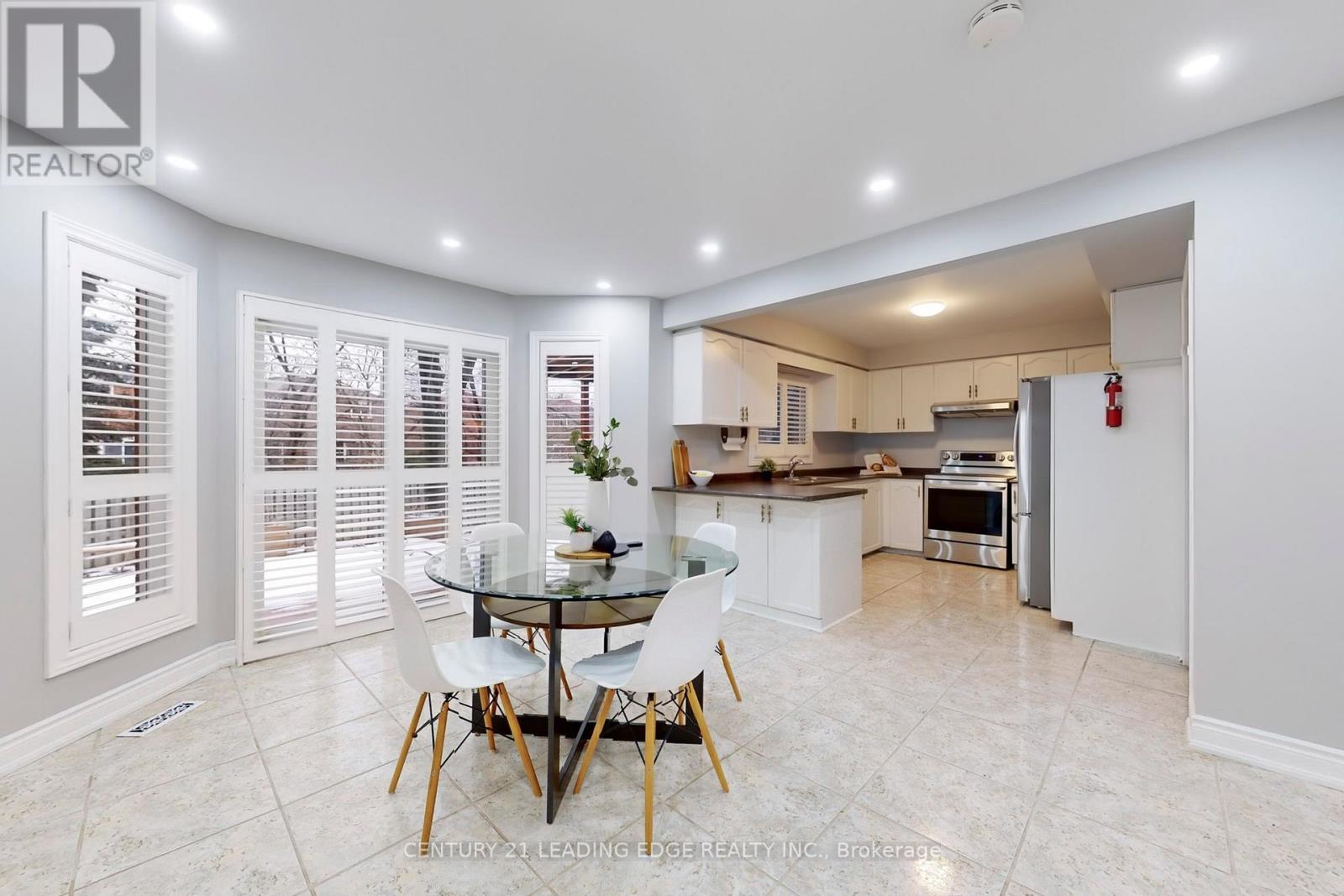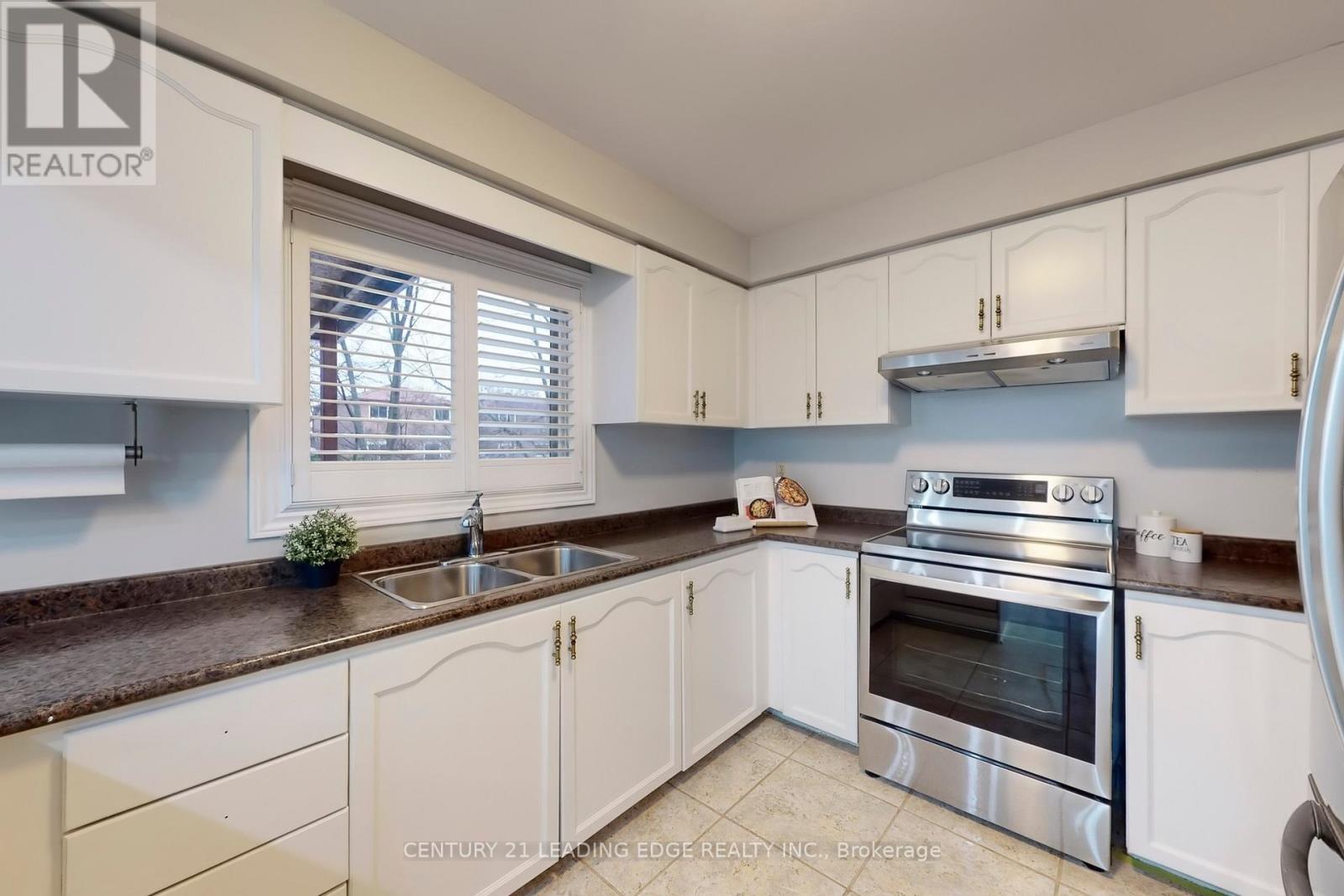This website uses cookies so that we can provide you with the best user experience possible. Cookie information is stored in your browser and performs functions such as recognising you when you return to our website and helping our team to understand which sections of the website you find most interesting and useful.
368 Commonwealth Circle Mississauga (Fairview), Ontario L5B 3V3
$1,649,900
Welcome to 368 Commonwealth Cir! This beautifully maintained 4+2 bedroom, 4-bath, two-storey home in the sought-after Fairview community is the perfect fit for your family. The spacious chef-inspired kitchen features stainless steel appliances and opens to a bright, inviting living room and family room, ideal for both relaxation and entertaining. Laundry Room on the main floor and entrance door to to the garage for easy access from laundry room. Hardwood Floor Throughout the Whole House. Upstairs, you'll find 4 generous bedrooms, each with ample closet space. The fully finished basement offers 2 additional bedrooms (perfect for an in-law suite), plenty of storage, and large windows that fill the space with natural light. Step outside to a large backyard with a Cedar deck, perfect for entertaining. Enjoy privacy with no direct neighbours and a beautiful walking trail directly behind the home. This home is conveniently located near transit, schools, parks, shopping, and more! Don't miss out on this fantastic opportunity! (id:49203)
Property Details
| MLS® Number | W11955333 |
| Property Type | Single Family |
| Community Name | Fairview |
| Parking Space Total | 5 |
Building
| Bathroom Total | 4 |
| Bedrooms Above Ground | 4 |
| Bedrooms Below Ground | 2 |
| Bedrooms Total | 6 |
| Appliances | Dishwasher, Dryer, Refrigerator, Stove, Washer, Window Coverings |
| Basement Development | Finished |
| Basement Type | N/a (finished) |
| Construction Style Attachment | Detached |
| Cooling Type | Central Air Conditioning |
| Exterior Finish | Brick |
| Fireplace Present | Yes |
| Flooring Type | Hardwood, Ceramic |
| Foundation Type | Unknown |
| Half Bath Total | 1 |
| Heating Fuel | Natural Gas |
| Heating Type | Forced Air |
| Stories Total | 2 |
| Type | House |
| Utility Water | Municipal Water |
Parking
| Attached Garage | |
| Garage |
Land
| Acreage | No |
| Sewer | Sanitary Sewer |
| Size Depth | 113 Ft ,4 In |
| Size Frontage | 45 Ft ,11 In |
| Size Irregular | 45.93 X 113.39 Ft |
| Size Total Text | 45.93 X 113.39 Ft |
Rooms
| Level | Type | Length | Width | Dimensions |
|---|---|---|---|---|
| Second Level | Primary Bedroom | 4.6 m | 3.7 m | 4.6 m x 3.7 m |
| Second Level | Bedroom 2 | 3.5 m | 2.8 m | 3.5 m x 2.8 m |
| Second Level | Bedroom 3 | 3.51 m | 3.25 m | 3.51 m x 3.25 m |
| Second Level | Bedroom 4 | 3.6 m | 3.4 m | 3.6 m x 3.4 m |
| Main Level | Living Room | 5.25 m | 3.45 m | 5.25 m x 3.45 m |
| Main Level | Dining Room | 3.45 m | 3.25 m | 3.45 m x 3.25 m |
| Main Level | Kitchen | 3.4 m | 3 m | 3.4 m x 3 m |
| Main Level | Eating Area | 3.15 m | 3.4 m | 3.15 m x 3.4 m |
| Main Level | Family Room | 6.1 m | 3.45 m | 6.1 m x 3.45 m |
https://www.realtor.ca/real-estate/27875769/368-commonwealth-circle-mississauga-fairview-fairview
Interested?
Contact us for more information
Bantoo Khurana
Salesperson

165 Main Street North
Markham, Ontario L3P 1Y2
(905) 471-2121
(905) 471-0832
https://leadingedgerealty.c21.ca
Candy Zhou
Salesperson

165 Main Street North
Markham, Ontario L3P 1Y2
(905) 471-2121
(905) 471-0832
https://leadingedgerealty.c21.ca











































