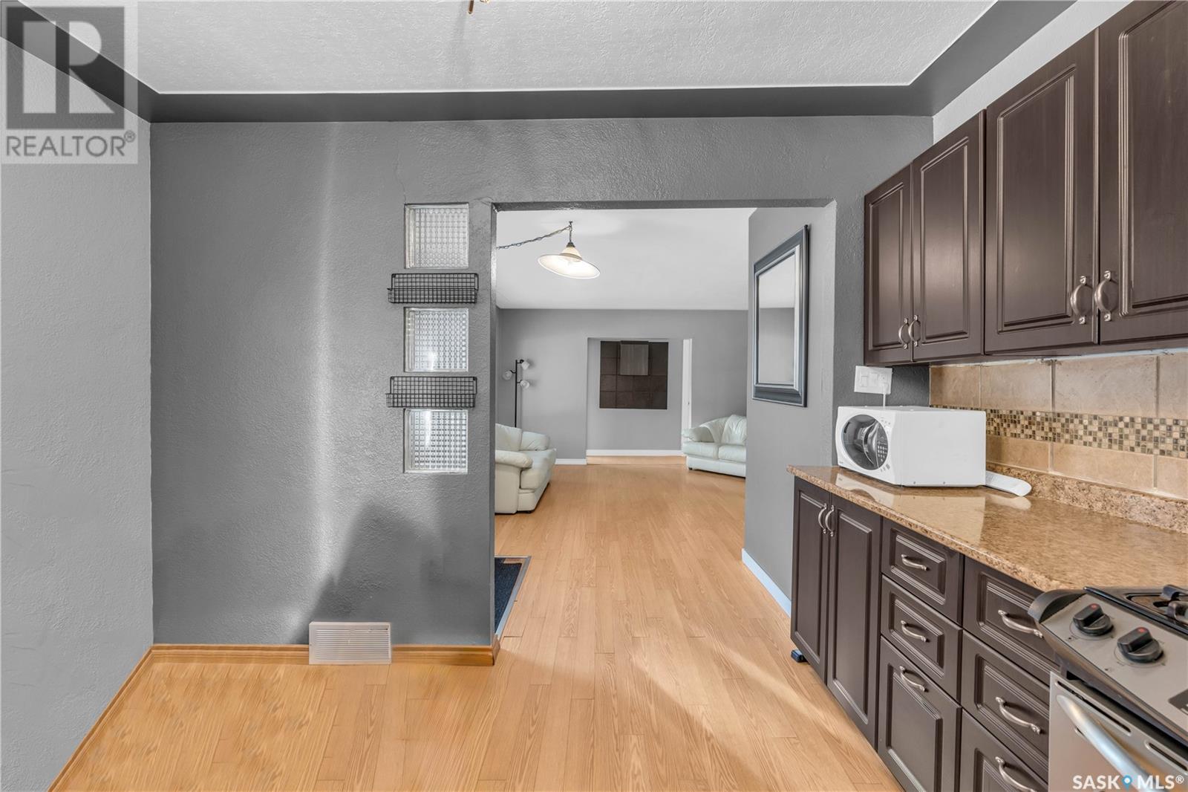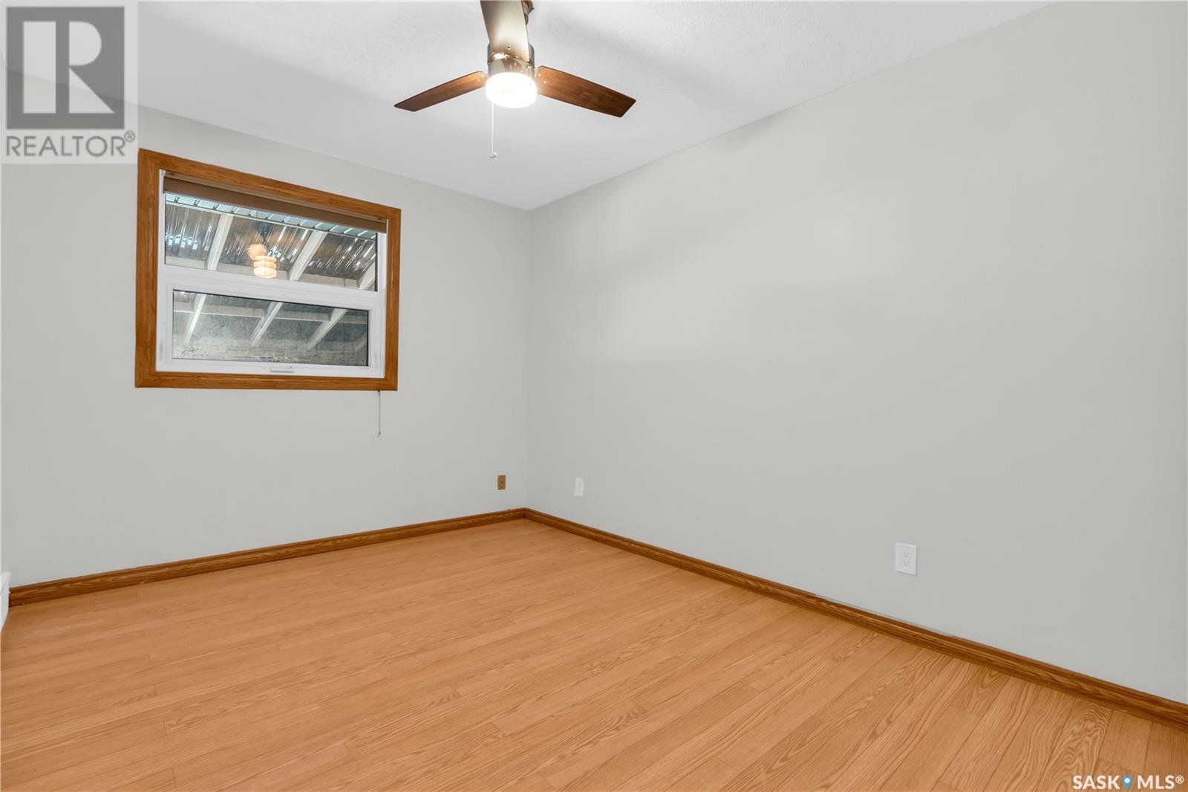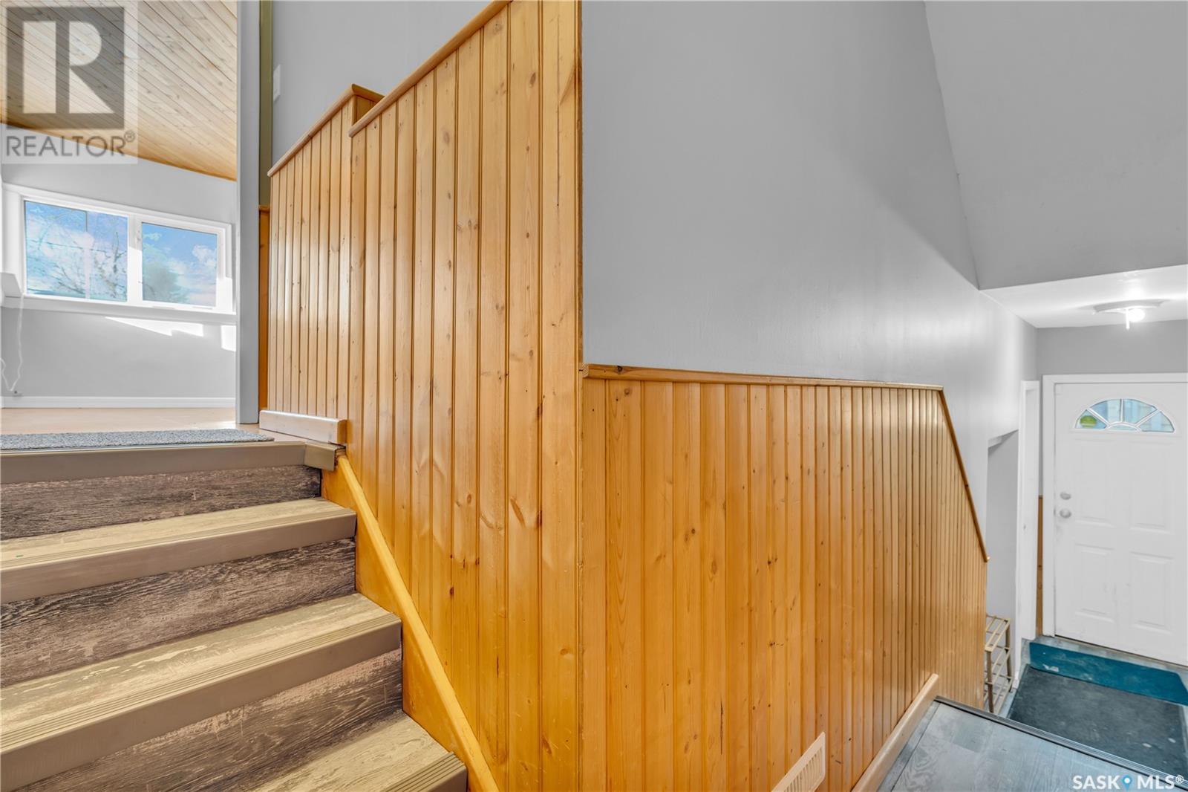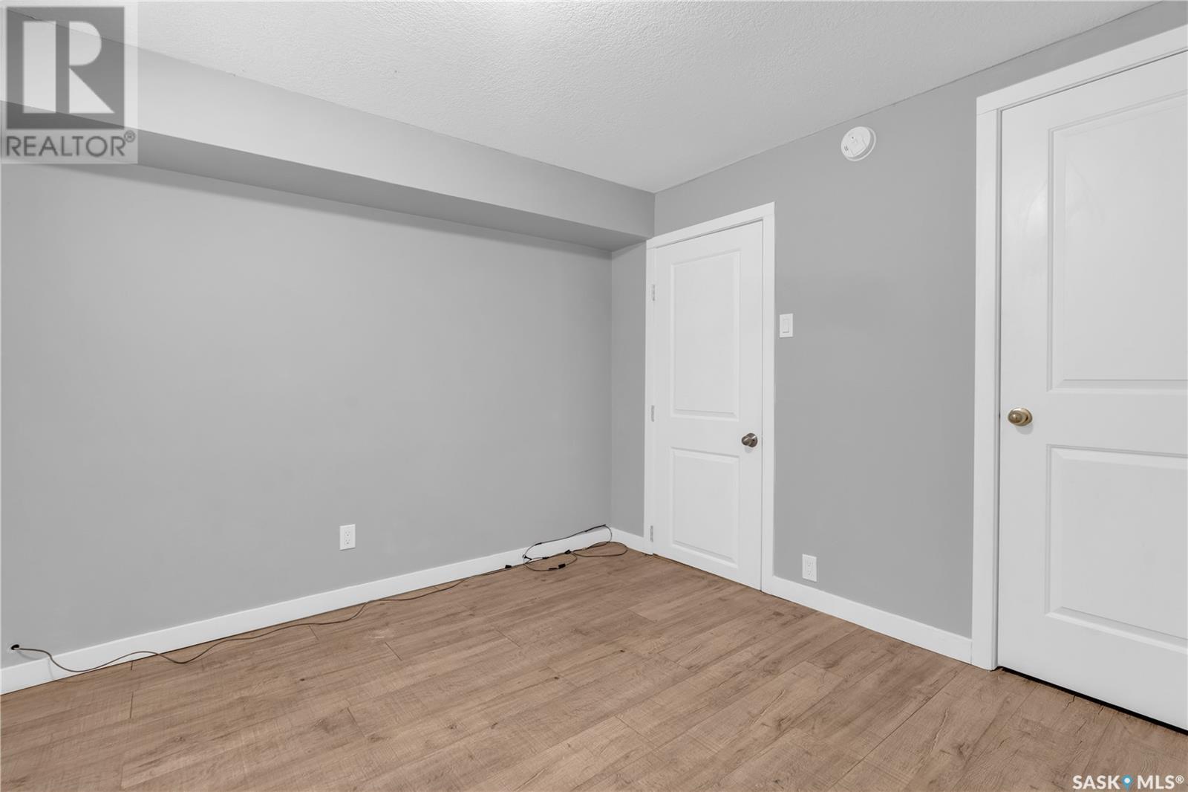This website uses cookies so that we can provide you with the best user experience possible. Cookie information is stored in your browser and performs functions such as recognising you when you return to our website and helping our team to understand which sections of the website you find most interesting and useful.
3628 Albert Street Regina, Saskatchewan S4S 3P8
$489,000
Welcome to this highly versatile and spacious 1872 sqft bungalow, built in 1952 and located in the prestigious Lakeview neighborhood! Perfectly suited for large families or those seeking a revenue property, this home offers a unique layout featuring 3 kitchens, 6 bedrooms, 3 bathrooms, and a den, providing abundant space for extended family living or multiple rental opportunities. The property sits on a generous 7200+ sqft lot with loads of parking, including additional space at the front and access from the alley. The front door opens into a one-bedroom suite with a 3-piece bath, featuring a custom-tiled shower, living room with large picture window, and a kitchen with stainless steel appliances and space for a small dining table. A laundry closet with a stackable washer and dryer is conveniently located for shared or private use. The main floor continues with an eat-in kitchen, two large bedrooms, a full bath with a soaker tub, and a short set of stairs leading to a spacious living room with a corner gas fireplace and a dry bar area, perfect for entertaining. The fully developed basement offers open-concept living, dining, and kitchen space, along with a den or office, three additional large bedrooms, a full bathroom, and a separate laundry area. The double attached garage provides direct entry to the home, offering ample storage or the potential for a workshop or man cave. The backyard features an enclosed patio area (11x23) and additional yard space for family activities. Recent upgrades include a furnace and central air conditioner (both new within the last 2 years), shingles (approx. 4 years old), new water heater (rented), water softener, and updated blinds (3 years ago). The perimeter of the house has been regraded in recent years, adding to the overall value of the property. Conveniently located near the Golden Mile shopping area and all south-end amenities, this home offers both practicality and comfort in one of the city's most desirable neighborhoods. (id:49203)
Property Details
| MLS® Number | SK992208 |
| Property Type | Single Family |
| Neigbourhood | Lakeview RG |
| Features | Treed, Lane, Rectangular, Double Width Or More Driveway, Sump Pump |
| Structure | Patio(s) |
Building
| Bathroom Total | 3 |
| Bedrooms Total | 6 |
| Appliances | Washer, Refrigerator, Dishwasher, Dryer, Microwave, Window Coverings, Storage Shed, Stove |
| Architectural Style | Bungalow |
| Basement Development | Finished |
| Basement Type | Full (finished) |
| Constructed Date | 1952 |
| Cooling Type | Central Air Conditioning, Wall Unit, Window Air Conditioner |
| Fireplace Fuel | Gas |
| Fireplace Present | Yes |
| Fireplace Type | Conventional |
| Heating Fuel | Natural Gas |
| Heating Type | Forced Air |
| Stories Total | 1 |
| Size Interior | 1872 Sqft |
| Type | House |
Parking
| Attached Garage | |
| Parking Space(s) | 6 |
Land
| Acreage | No |
| Fence Type | Partially Fenced |
| Landscape Features | Lawn |
| Size Irregular | 7270.00 |
| Size Total | 7270 Sqft |
| Size Total Text | 7270 Sqft |
Rooms
| Level | Type | Length | Width | Dimensions |
|---|---|---|---|---|
| Second Level | Family Room | 16 ft ,2 in | 19 ft ,4 in | 16 ft ,2 in x 19 ft ,4 in |
| Basement | Living Room | 11 ft ,5 in | 9 ft ,1 in | 11 ft ,5 in x 9 ft ,1 in |
| Basement | Kitchen/dining Room | 15 ft ,2 in | 10 ft ,3 in | 15 ft ,2 in x 10 ft ,3 in |
| Basement | Den | 7 ft ,4 in | 10 ft | 7 ft ,4 in x 10 ft |
| Basement | Bedroom | 12 ft ,6 in | 11 ft ,2 in | 12 ft ,6 in x 11 ft ,2 in |
| Basement | 4pc Bathroom | x x x | ||
| Basement | Bedroom | 10 ft ,2 in | 9 ft ,2 in | 10 ft ,2 in x 9 ft ,2 in |
| Basement | Bedroom | 11 ft ,1 in | 10 ft ,3 in | 11 ft ,1 in x 10 ft ,3 in |
| Basement | Laundry Room | x x x | ||
| Main Level | Living Room | 15 ft ,5 in | 14 ft ,3 in | 15 ft ,5 in x 14 ft ,3 in |
| Main Level | Kitchen | 11 ft ,6 in | 11 ft ,8 in | 11 ft ,6 in x 11 ft ,8 in |
| Main Level | Bedroom | 12 ft ,9 in | 8 ft ,4 in | 12 ft ,9 in x 8 ft ,4 in |
| Main Level | 3pc Bathroom | x x x | ||
| Main Level | Laundry Room | x x x | ||
| Main Level | Kitchen | 13 ft | 11 ft ,1 in | 13 ft x 11 ft ,1 in |
| Main Level | Bedroom | 12 ft ,4 in | 11 ft ,2 in | 12 ft ,4 in x 11 ft ,2 in |
| Main Level | 4pc Bathroom | x x x |
https://www.realtor.ca/real-estate/27764981/3628-albert-street-regina-lakeview-rg
Interested?
Contact us for more information
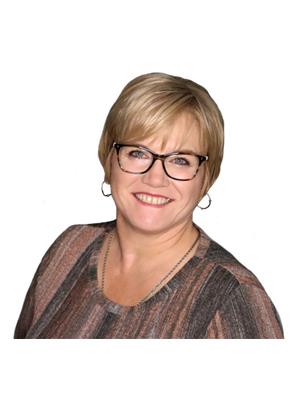
Roberta Peakman
Salesperson
www.robertapeakman.ca

3904 B Gordon Road
Regina, Saskatchewan S4S 6Y3
(306) 585-1955
(306) 584-1077






