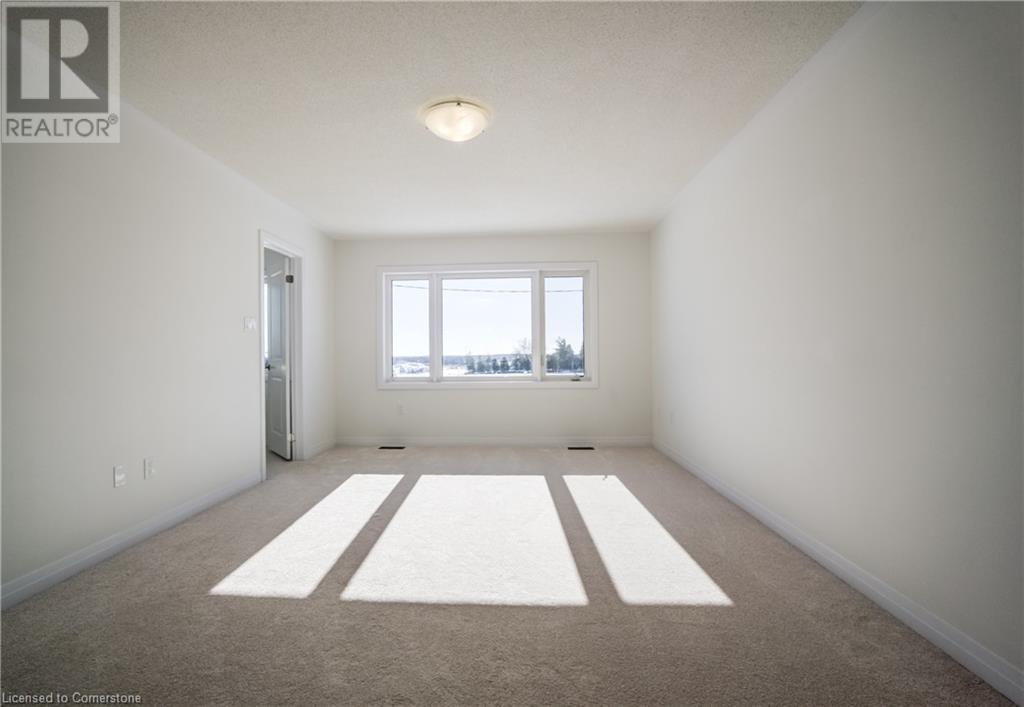36 Blain Drive Binbrook, Ontario L0R 1C0
$2,850 Monthly
Welcome to this brand-new, never-lived-in townhome in the sought-after Cachet Binbrook community! Offering a rare 1,922 sq. ft., this spacious home features 3 large bedrooms, 9-foot ceilings, open concept living, and is flooded with natural light throughout. Designed with tons of upgrades, it boasts a modern open-concept layout, brand-new appliances, and high-end finishes. The large unfinished basement provides ample storage or potential extra space. 3 total parking spots, this home offers both comfort and convenience. Townhomes of this size are rarely found, making it a fantastic opportunity for families. Don’t miss out—schedule your showing today! (id:49203)
Property Details
| MLS® Number | 40696512 |
| Property Type | Single Family |
| Amenities Near By | Schools |
| Community Features | Quiet Area |
| Features | Southern Exposure, Sump Pump |
| Parking Space Total | 2 |
Building
| Bathroom Total | 3 |
| Bedrooms Above Ground | 3 |
| Bedrooms Total | 3 |
| Appliances | Dishwasher, Dryer, Refrigerator, Stove, Washer, Hood Fan |
| Architectural Style | 2 Level |
| Basement Development | Unfinished |
| Basement Type | Full (unfinished) |
| Construction Style Attachment | Attached |
| Cooling Type | None |
| Exterior Finish | Brick, Stone, Vinyl Siding |
| Half Bath Total | 1 |
| Heating Fuel | Natural Gas |
| Heating Type | Forced Air |
| Stories Total | 2 |
| Size Interior | 1922 Sqft |
| Type | Row / Townhouse |
| Utility Water | Municipal Water |
Parking
| Attached Garage |
Land
| Acreage | No |
| Land Amenities | Schools |
| Sewer | Municipal Sewage System |
| Size Total Text | Unknown |
| Zoning Description | N/a |
Rooms
| Level | Type | Length | Width | Dimensions |
|---|---|---|---|---|
| Second Level | Full Bathroom | Measurements not available | ||
| Second Level | Primary Bedroom | 12'0'' x 18'0'' | ||
| Second Level | Laundry Room | Measurements not available | ||
| Second Level | 4pc Bathroom | Measurements not available | ||
| Second Level | Bedroom | 9'0'' x 14'0'' | ||
| Second Level | Bedroom | 9'8'' x 13'0'' | ||
| Main Level | Dining Room | 8'6'' x 12'0'' | ||
| Main Level | 2pc Bathroom | Measurements not available | ||
| Main Level | Family Room | 10'6'' x 24'0'' | ||
| Main Level | Kitchen | 8'6'' x 12'0'' |
https://www.realtor.ca/real-estate/27883643/36-blain-drive-binbrook
Interested?
Contact us for more information
Hassan Qureshi
Salesperson
21 King Street W 5th Floor
Hamilton, Ontario L8P 4W7
(866) 530-7737



























