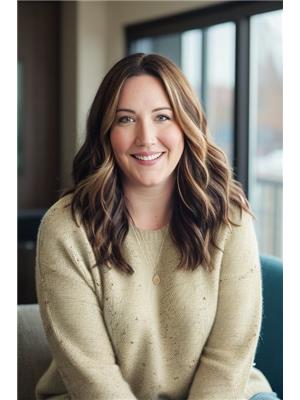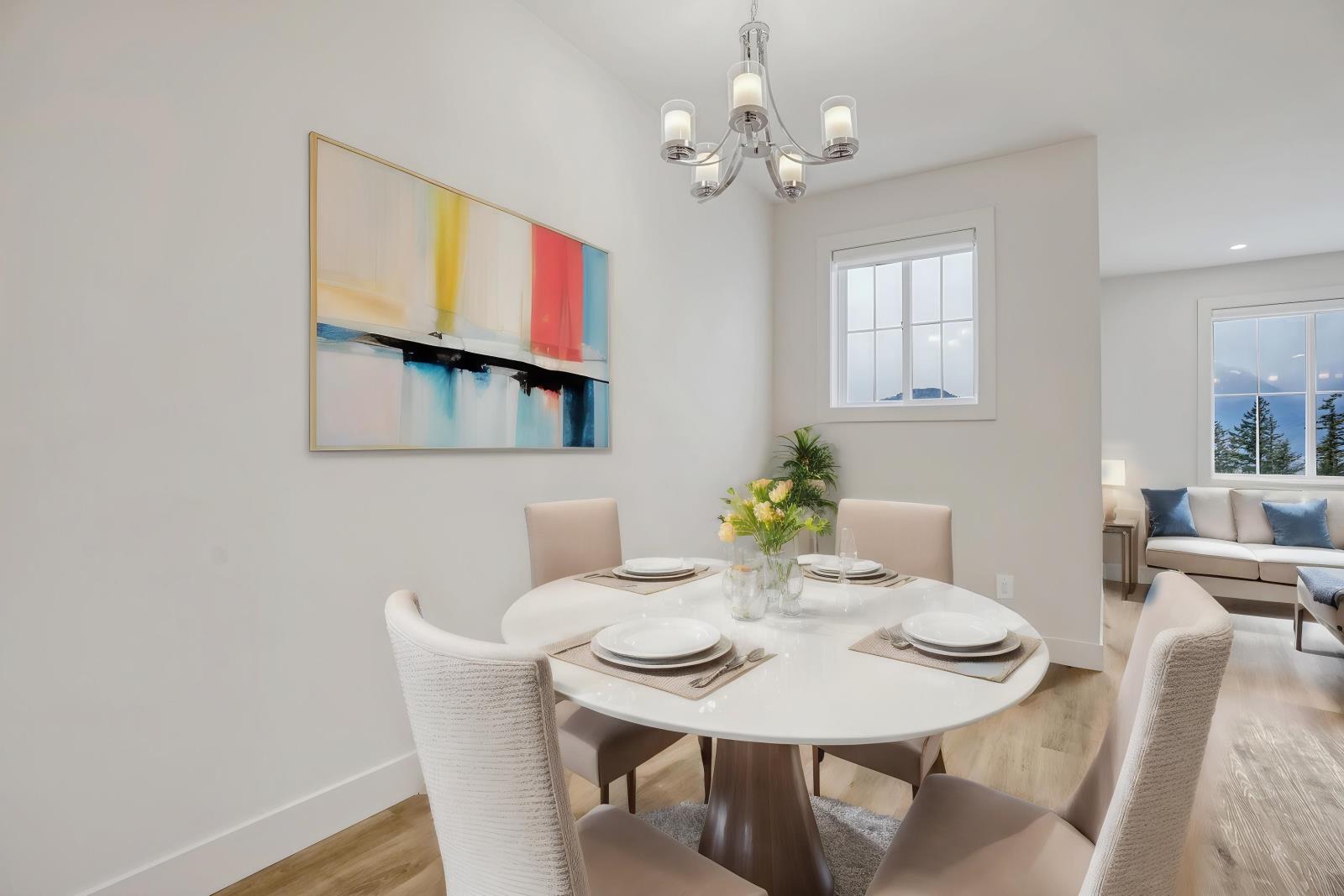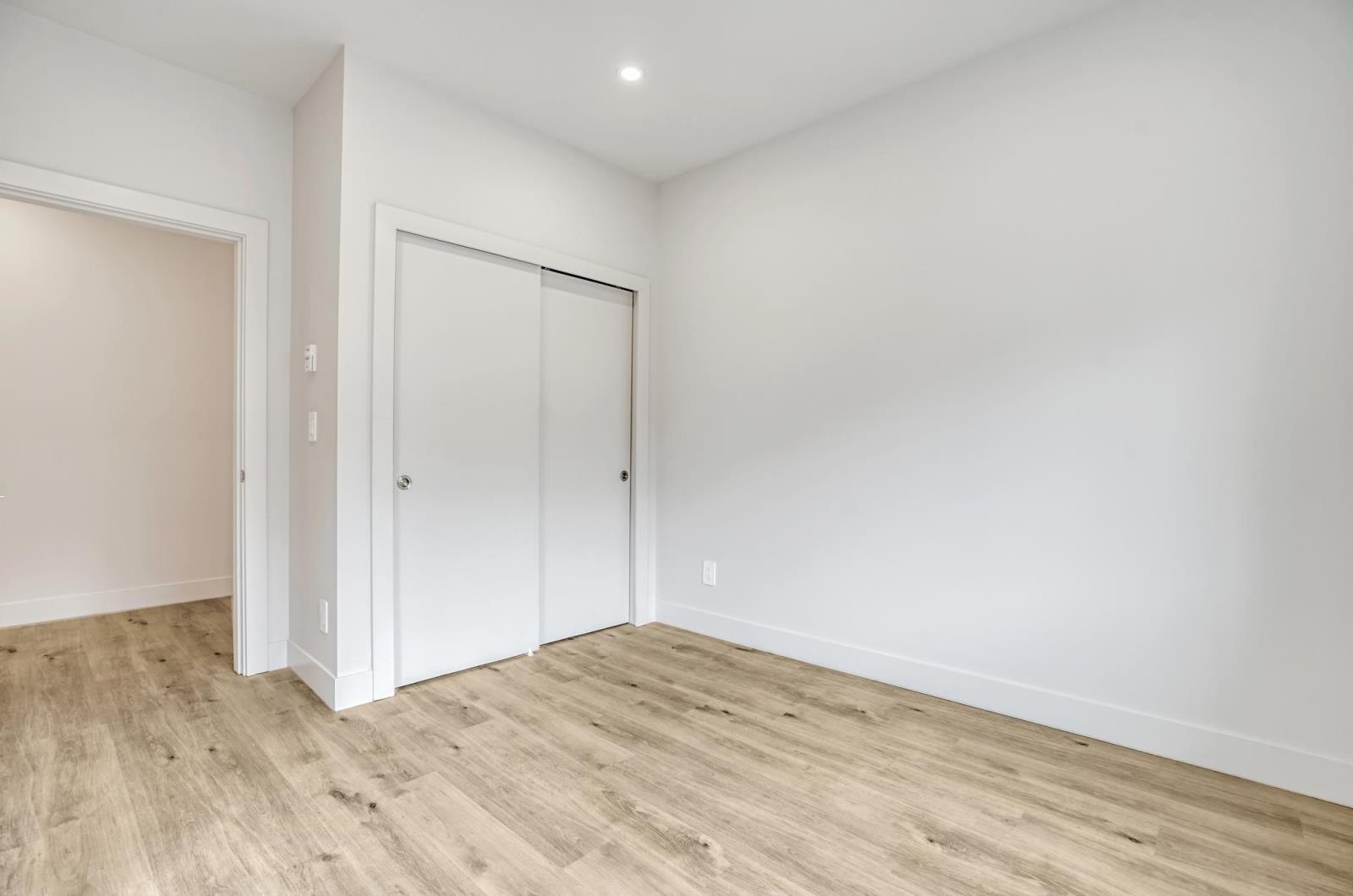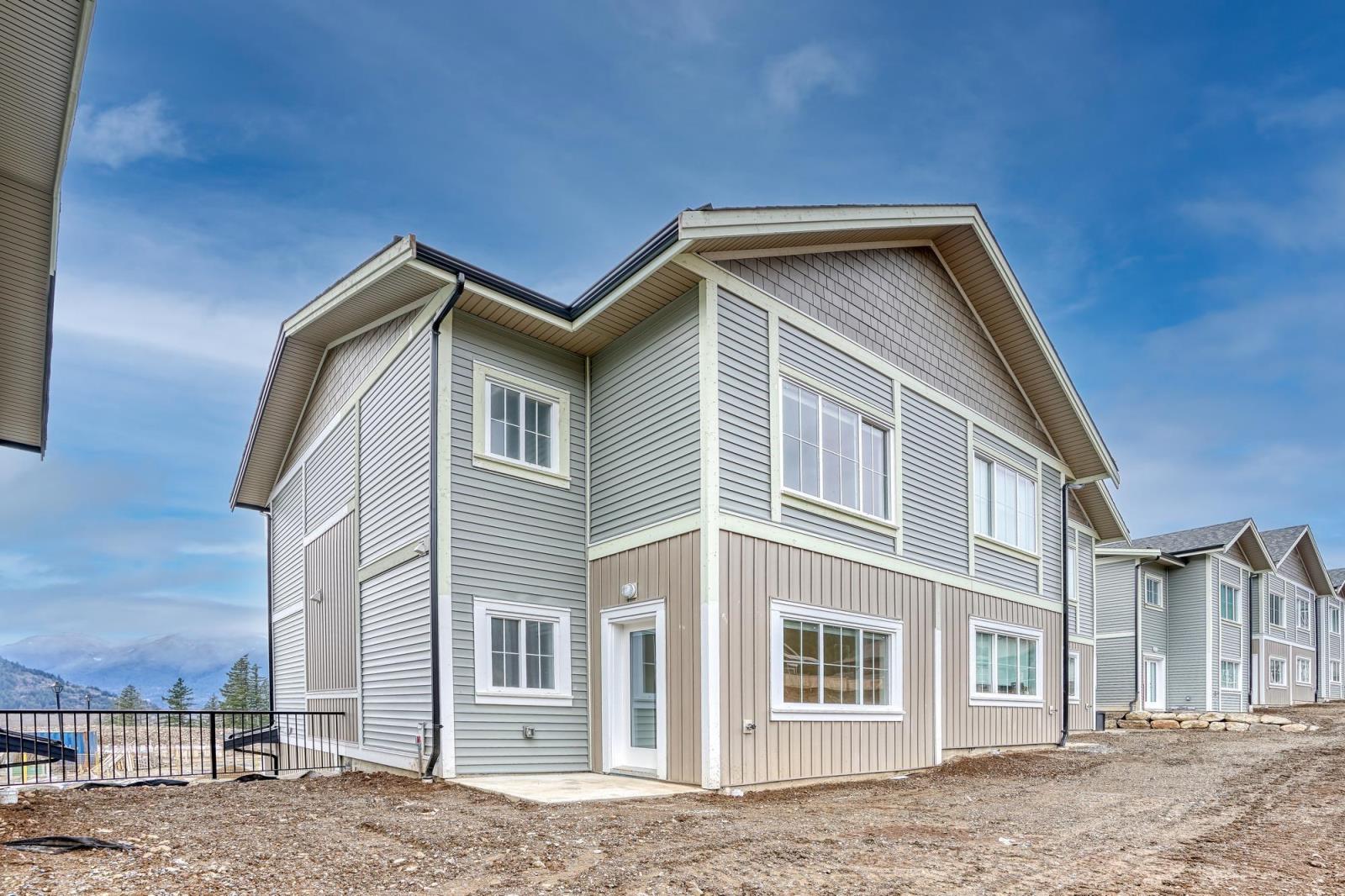This website uses cookies so that we can provide you with the best user experience possible. Cookie information is stored in your browser and performs functions such as recognising you when you return to our website and helping our team to understand which sections of the website you find most interesting and useful.
36 1928 Woodside Boulevard, Mt Woodside Agassiz, British Columbia V0M 1A1
$630,000
Welcome home to luxury living in this brand new 3 bed, 3 bath END UNIT townhome in Harrison Ridge! This upgraded home features luxury vinyl plank flooring, sleek lighting fixtures, and a contemporary kitchen with quartz counters and S.S appliances. Enjoy the spacious master bedroom with 4-piece ensuite, walk in closet, and vaulted ceilings, where French doors usher in natural light and lead to a private patio with picturesque mountain and river views. Boasting 1,720 sqft., of living space, this home offers ample space for families, allows 1 dog or cat - no size restriction - and is conveniently located near the complex playground! With attractions like Sasquatch Mountain, Harrison Hot Springs, and Sandpiper Golf Course just a short drive away, adventure awaits! Brand new and NO GST! (id:49203)
Property Details
| MLS® Number | R2929061 |
| Property Type | Single Family |
| Structure | Playground |
| View Type | Mountain View, River View |
Building
| Bathroom Total | 3 |
| Bedrooms Total | 3 |
| Amenities | Laundry - In Suite |
| Appliances | Washer, Dryer, Refrigerator, Stove, Dishwasher |
| Basement Type | None |
| Constructed Date | 2023 |
| Construction Style Attachment | Attached |
| Fireplace Present | Yes |
| Fireplace Total | 1 |
| Fixture | Drapes/window Coverings |
| Heating Fuel | Electric |
| Heating Type | Baseboard Heaters |
| Stories Total | 3 |
| Size Interior | 1720 Sqft |
| Type | Row / Townhouse |
Parking
| Garage | 1 |
Land
| Acreage | No |
Rooms
| Level | Type | Length | Width | Dimensions |
|---|---|---|---|---|
| Above | Bedroom 3 | 10 ft ,2 in | 9 ft ,1 in | 10 ft ,2 in x 9 ft ,1 in |
| Above | Primary Bedroom | 12 ft ,7 in | 14 ft ,6 in | 12 ft ,7 in x 14 ft ,6 in |
| Above | Other | 8 ft ,4 in | 5 ft ,4 in | 8 ft ,4 in x 5 ft ,4 in |
| Lower Level | Foyer | 5 ft ,5 in | 10 ft ,3 in | 5 ft ,5 in x 10 ft ,3 in |
| Main Level | Dining Room | 8 ft ,9 in | 7 ft ,6 in | 8 ft ,9 in x 7 ft ,6 in |
| Main Level | Living Room | 12 ft ,7 in | 12 ft ,1 in | 12 ft ,7 in x 12 ft ,1 in |
| Main Level | Kitchen | 11 ft ,7 in | 10 ft ,1 in | 11 ft ,7 in x 10 ft ,1 in |
| Main Level | Bedroom 2 | 12 ft ,9 in | 10 ft ,4 in | 12 ft ,9 in x 10 ft ,4 in |
https://www.realtor.ca/real-estate/27459869/36-1928-woodside-boulevard-mt-woodside-agassiz
Interested?
Contact us for more information

Nik Maslin
www.hometeamfv.ca/

190 - 45428 Luckakuck Wy
Chilliwack, British Columbia V2R 3S9
(604) 846-7355
(604) 846-7356
www.creeksiderealtyltd.c21.ca/

Heather Bakker
www.hometeamfv.ca/
https://www.facebook.com/thehometeamfv

190 - 45428 Luckakuck Wy
Chilliwack, British Columbia V2R 3S9
(604) 846-7355
(604) 846-7356
www.creeksiderealtyltd.c21.ca/








































