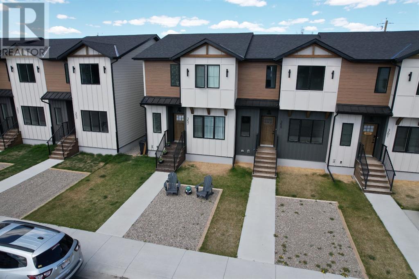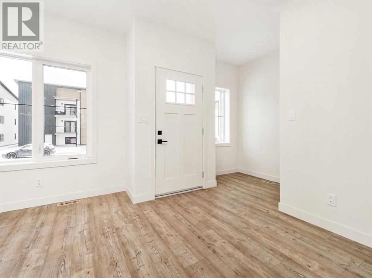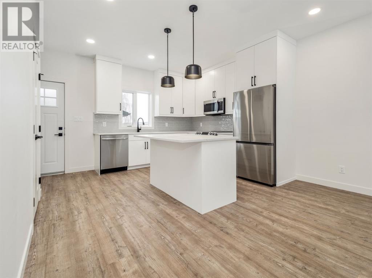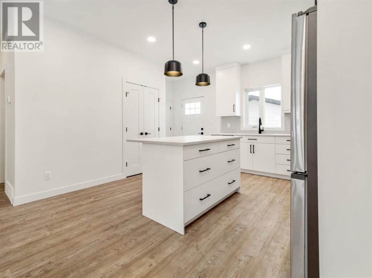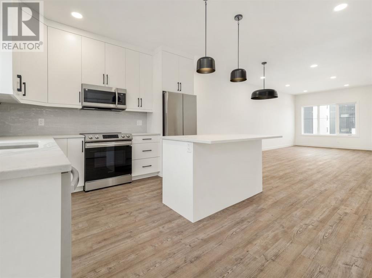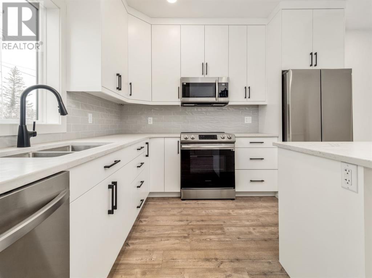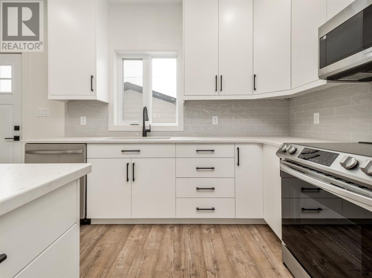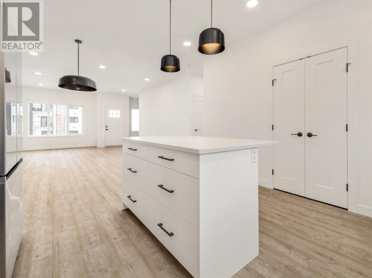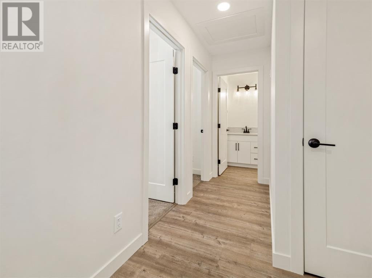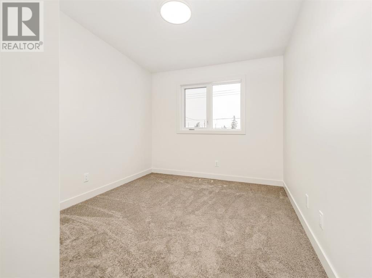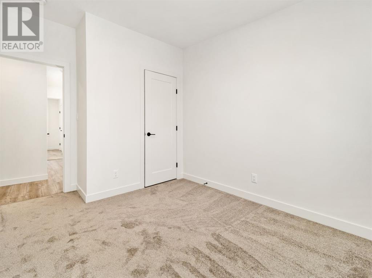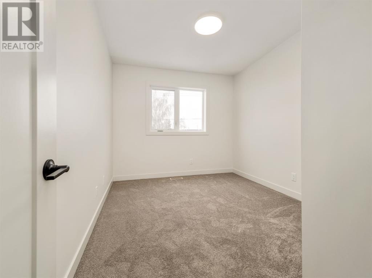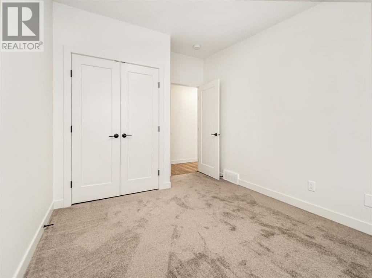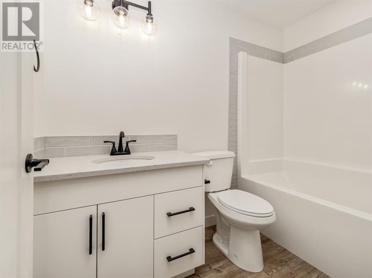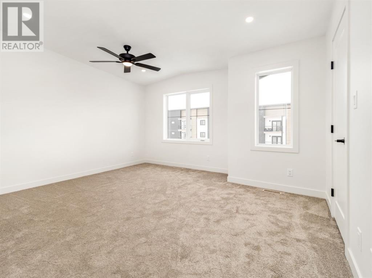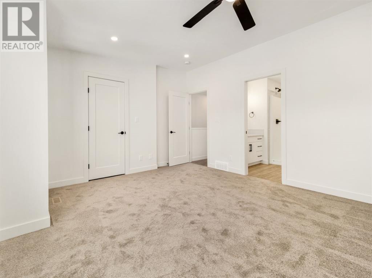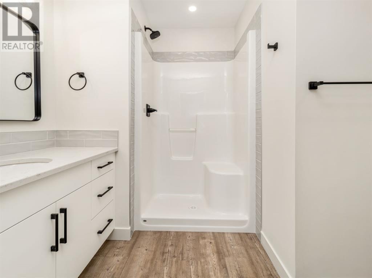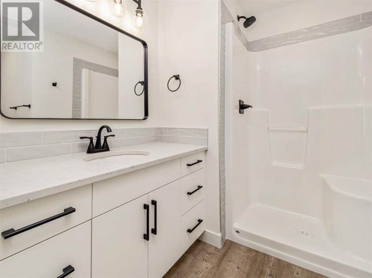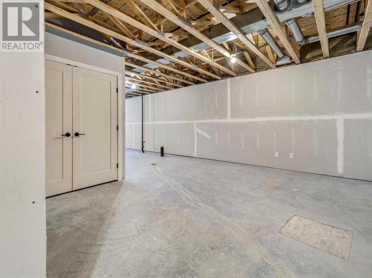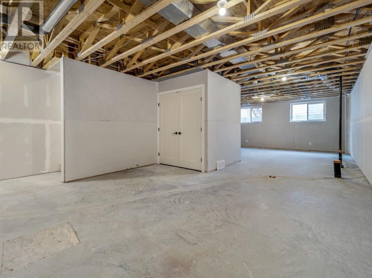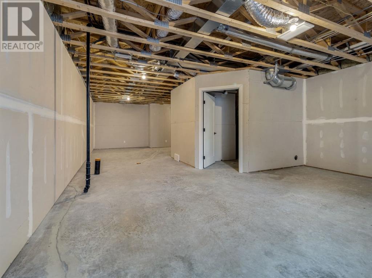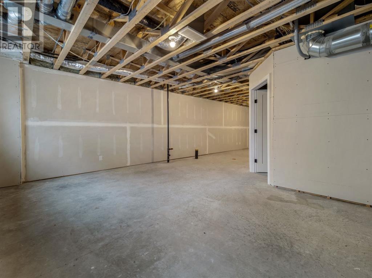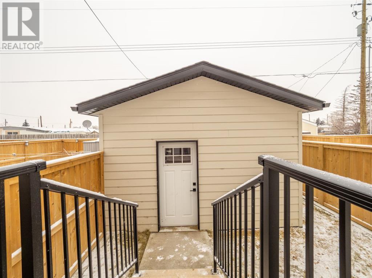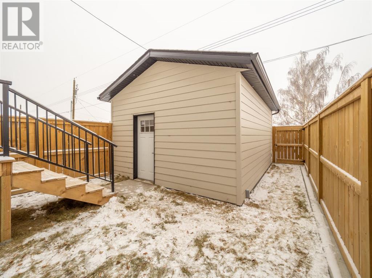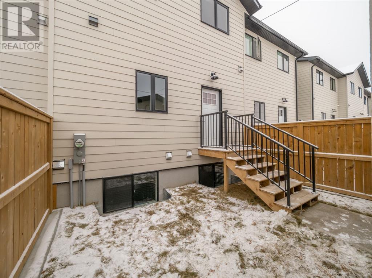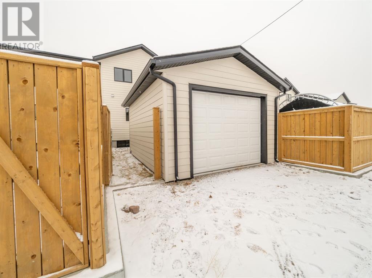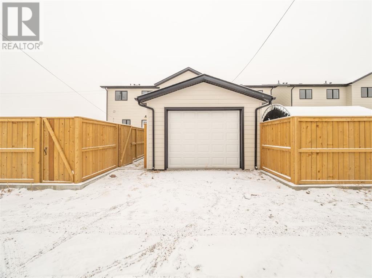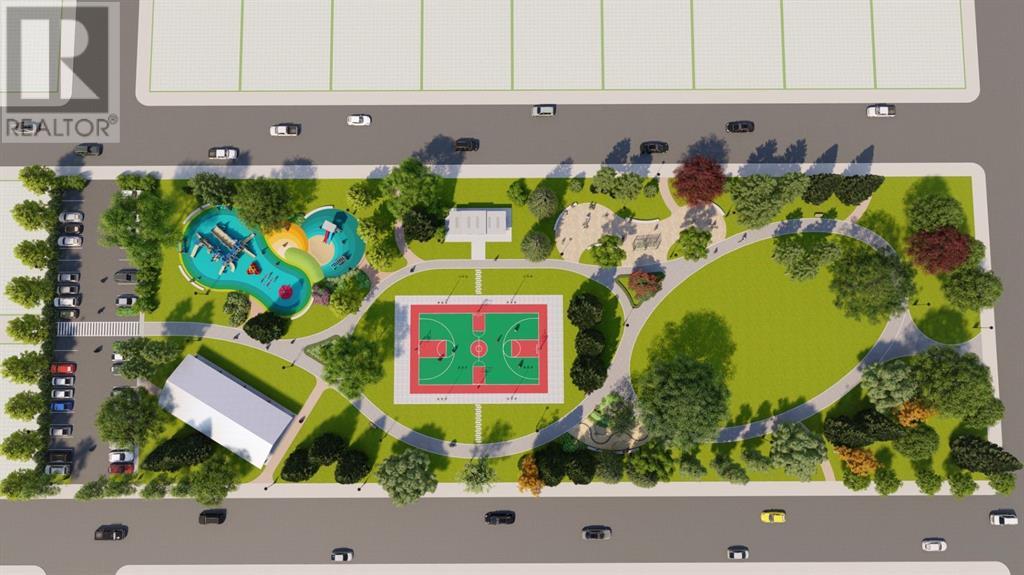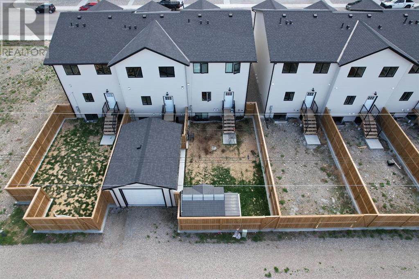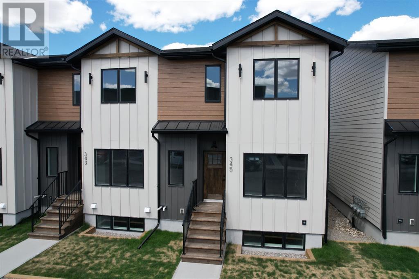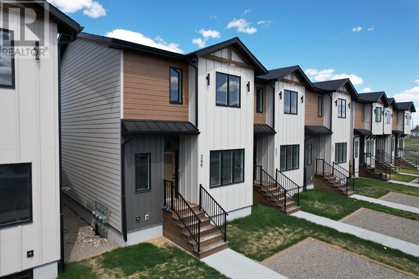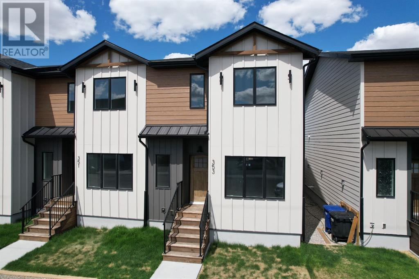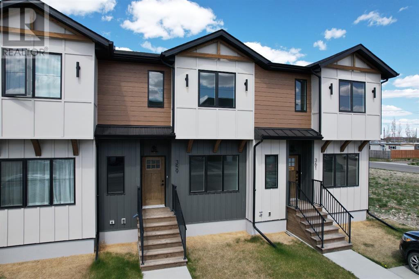359 9 Street Fort Macleod, Alberta T0L 0Z0
$363,000
Discover these beautifully designed townhomes, where modern finishes and thoughtful design come together to create the ideal living space.Key Features: • Spacious Living: 1,514 sq. ft. of thoughtfully designed living space, featuring 3 bedrooms and 3 bathrooms. • Basement Potential: Unfinished basement ready to be tailored to your vision. Want it professionally completed? Contractors are available for an additional fee. • Garage Included: A private garage is located at the rear for added convenience and security.Location Highlights: • Upcoming Park: A brand-new park is being developed across the street, with construction set to begin in spring 2025. The park will be completed in phases, adding even more value to this growing community. • Family-Friendly Area: Close to schools with no busy highways to cross. • Low Maintenance: Enjoy easy-care landscaping, perfect for busy lifestyles. • New and Thriving Neighborhood: Be part of a vibrant, up-and-coming community.Additional Benefits: • New Home Warranty included for peace of mind.Don’t miss this opportunity to own a modern, move-in-ready home in a promising neighbourhood. Contact your favourite REALTOR ® today!. (id:49203)
Property Details
| MLS® Number | A2187409 |
| Property Type | Single Family |
| Features | Other, Pvc Window |
| Parking Space Total | 2 |
| Plan | 2410472 |
| Structure | None |
Building
| Bathroom Total | 3 |
| Bedrooms Above Ground | 3 |
| Bedrooms Total | 3 |
| Appliances | Refrigerator, Dishwasher, Stove, Microwave Range Hood Combo |
| Basement Type | See Remarks |
| Constructed Date | 2024 |
| Construction Style Attachment | Attached |
| Cooling Type | None |
| Flooring Type | Carpeted, Vinyl Plank |
| Foundation Type | Poured Concrete |
| Half Bath Total | 1 |
| Heating Type | Forced Air |
| Stories Total | 2 |
| Size Interior | 1,514 Ft2 |
| Total Finished Area | 1514 Sqft |
| Type | Row / Townhouse |
Parking
| Street | |
| Detached Garage | 1 |
Land
| Acreage | No |
| Fence Type | Fence |
| Size Depth | 30.17 M |
| Size Frontage | 6.71 M |
| Size Irregular | 2178.00 |
| Size Total | 2178 Sqft|0-4,050 Sqft |
| Size Total Text | 2178 Sqft|0-4,050 Sqft |
| Zoning Description | R-mu |
Rooms
| Level | Type | Length | Width | Dimensions |
|---|---|---|---|---|
| Second Level | 3pc Bathroom | 11.50 Ft x 7.92 Ft | ||
| Second Level | 4pc Bathroom | 5.08 Ft x 8.75 Ft | ||
| Second Level | Bedroom | 9.25 Ft x 13.17 Ft | ||
| Second Level | Bedroom | 9.25 Ft x 13.17 Ft | ||
| Second Level | Primary Bedroom | 15.08 Ft x 12.92 Ft | ||
| Main Level | 2pc Bathroom | 5.17 Ft x 8.17 Ft | ||
| Main Level | Dining Room | 14.75 Ft x 9.17 Ft | ||
| Main Level | Kitchen | 16.50 Ft x 10.83 Ft | ||
| Main Level | Living Room | 18.67 Ft x 17.00 Ft |
https://www.realtor.ca/real-estate/27797690/359-9-street-fort-macleod
Contact Us
Contact us for more information
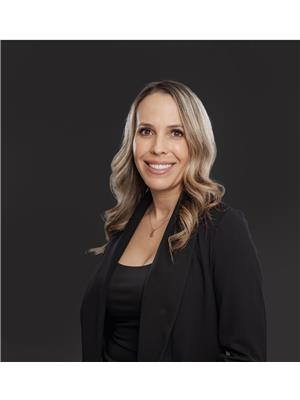
Taran Van Hierden
Associate
2121 - 2 Avenue
Fort Macleod, Alberta T0L 0Z0
(866) 345-3414
(403) 394-0049
www.realestatecentre.com/
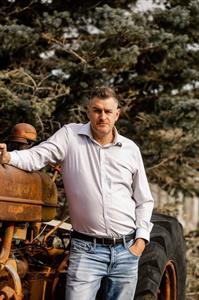
Hank Van Hierden
Associate
(403) 345-5521
@hankvh53/
2121 - 2 Avenue
Fort Macleod, Alberta T0L 0Z0
(866) 345-3414
(403) 394-0049
www.realestatecentre.com/

