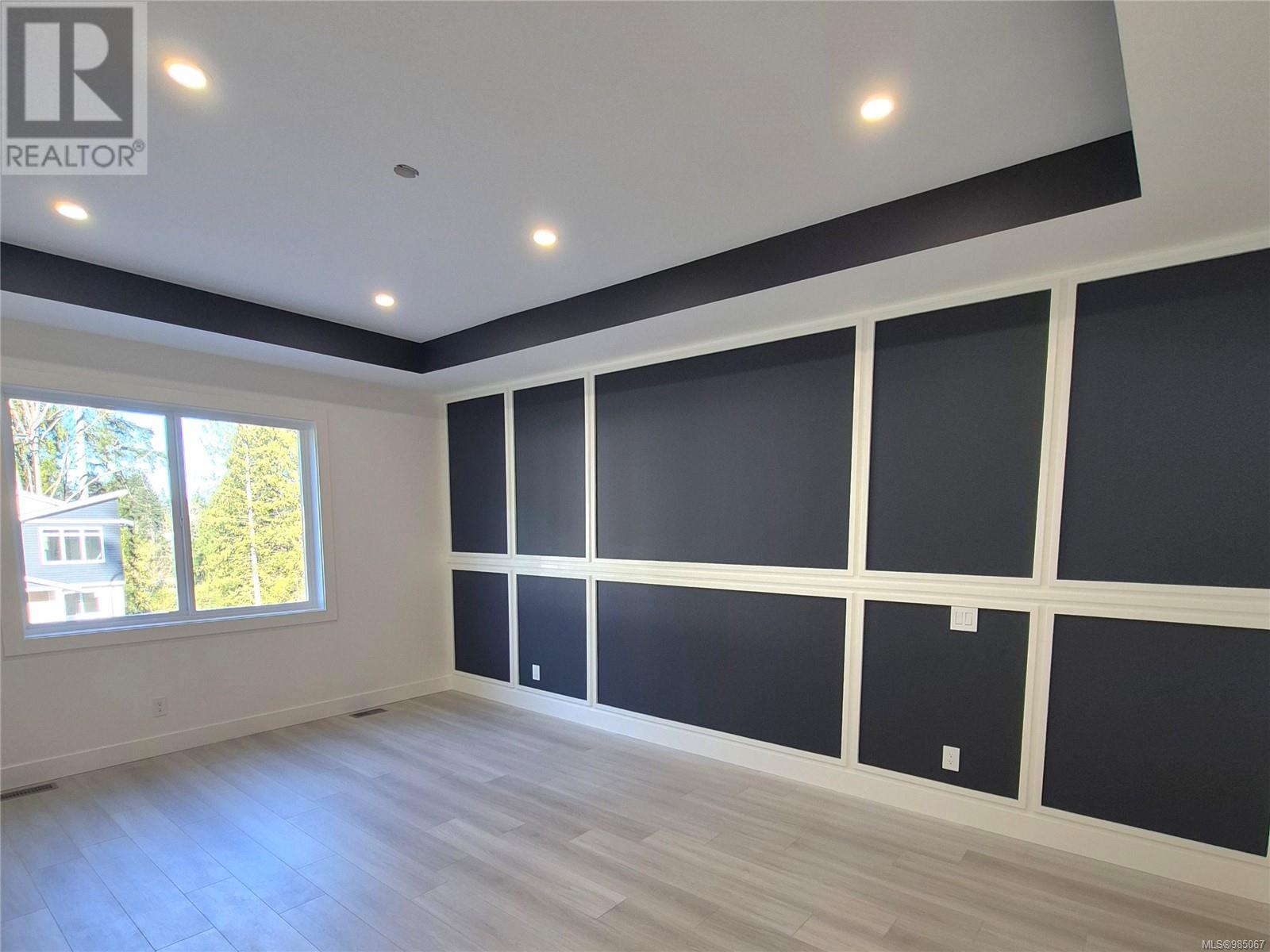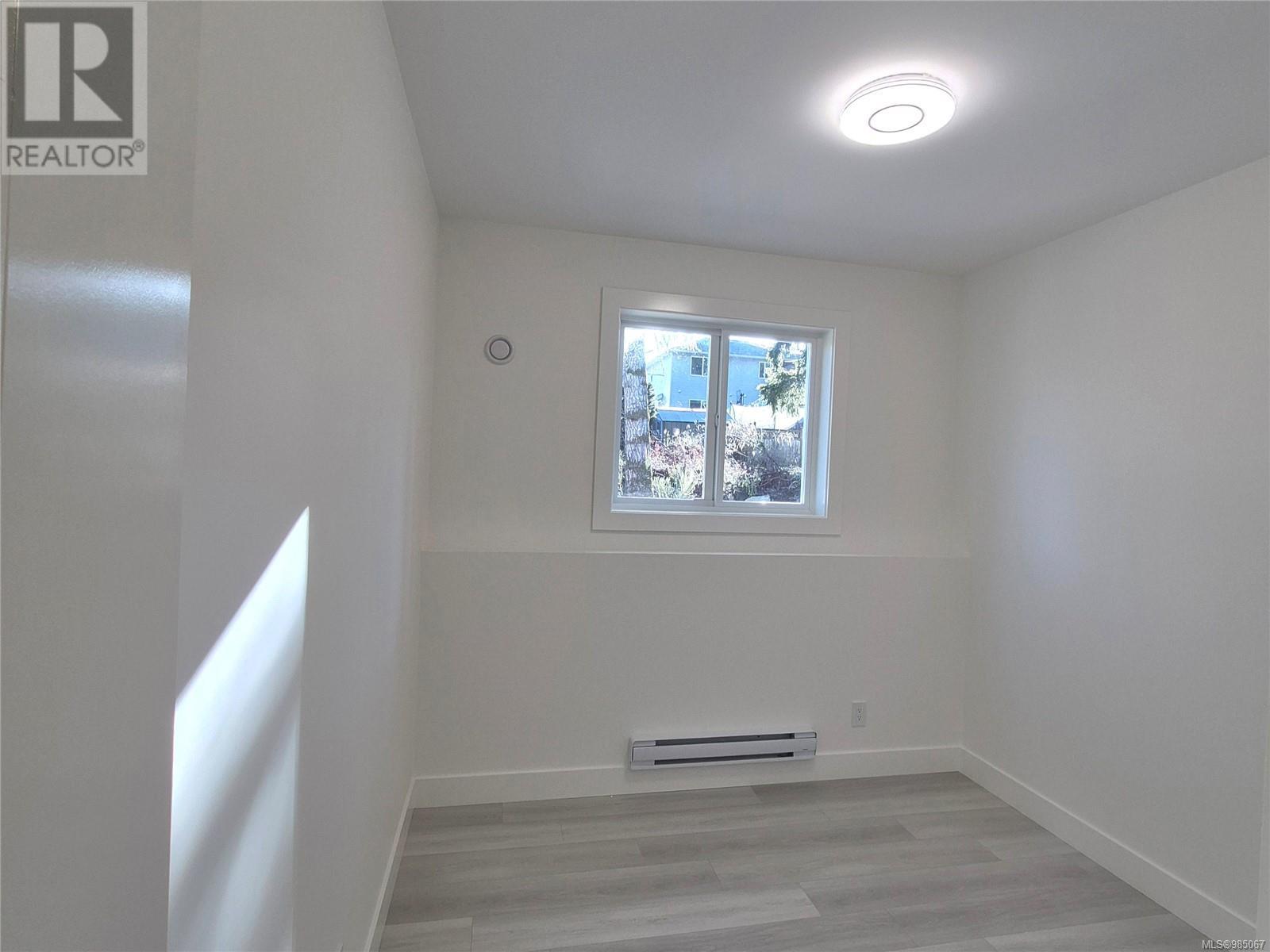This website uses cookies so that we can provide you with the best user experience possible. Cookie information is stored in your browser and performs functions such as recognising you when you return to our website and helping our team to understand which sections of the website you find most interesting and useful.
355 Avaani Way Nanaimo, British Columbia V9R 4J5
$1,099,000
Welcome to your new home in a beautifully developed neighborhood! This meticulously designed house features an open-concept floor plan with six bedrooms and four baths, including a two-bedroom legal suite with a separate entrance. The master bedroom offers a walk-in closet ensuring ample storage space. The modern kitchen is a chef's delight, boasting acrylic cabinets, Quartz countertops, and large storage cabinet. With 9 ft. ceilings on both the upper and lower floors, including the basement suite, the sense of space is impressive. Practicality and convenience are at the forefront with two hydro meters, an on-demand gas hot water tank, a separate HWT tank for the suite, and BBQ outlet on the back patio. The home is equipped with beautiful gas fireplace and two separate laundry areas. Embrace the tranquility of a quiet neighborhood while enjoying easy access to all amenities. The house comes with a 2-5-10 warranty, providing peace of mind. Measurements are approximate. GST is applicable (id:49203)
Property Details
| MLS® Number | 985067 |
| Property Type | Single Family |
| Neigbourhood | University District |
| Features | Other |
| Parking Space Total | 2 |
| Plan | Epp127895 |
Building
| Bathroom Total | 4 |
| Bedrooms Total | 6 |
| Constructed Date | 2024 |
| Cooling Type | Central Air Conditioning, Fully Air Conditioned |
| Fireplace Present | Yes |
| Fireplace Total | 1 |
| Heating Fuel | Natural Gas |
| Heating Type | Baseboard Heaters, Forced Air |
| Size Interior | 3101 Sqft |
| Total Finished Area | 2751 Sqft |
| Type | House |
Land
| Acreage | No |
| Size Irregular | 6498 |
| Size Total | 6498 Sqft |
| Size Total Text | 6498 Sqft |
| Zoning Type | Residential |
Rooms
| Level | Type | Length | Width | Dimensions |
|---|---|---|---|---|
| Lower Level | Living Room | 14 ft | 14 ft x Measurements not available | |
| Lower Level | Kitchen | 11 ft | 11 ft x Measurements not available | |
| Lower Level | Entrance | 15 ft | 10 ft | 15 ft x 10 ft |
| Lower Level | Bedroom | 9'6 x 9'6 | ||
| Lower Level | Bedroom | 13 ft | 10 ft | 13 ft x 10 ft |
| Lower Level | Bedroom | 11 ft | Measurements not available x 11 ft | |
| Lower Level | Bathroom | 4-Piece | ||
| Lower Level | Bathroom | 4-Piece | ||
| Main Level | Living Room | 15 ft | Measurements not available x 15 ft | |
| Main Level | Dining Room | 14'6 x 9'6 | ||
| Main Level | Kitchen | 10 ft | Measurements not available x 10 ft | |
| Main Level | Ensuite | 4-Piece | ||
| Main Level | Primary Bedroom | 16 ft | 14 ft | 16 ft x 14 ft |
| Main Level | Bedroom | 12 ft | 12 ft x Measurements not available | |
| Main Level | Bedroom | 12 ft | 10 ft | 12 ft x 10 ft |
| Main Level | Bathroom | 4-Piece |
https://www.realtor.ca/real-estate/27849588/355-avaani-way-nanaimo-university-district
Interested?
Contact us for more information

Harvey Nagra
#604 - 5800 Turner Road
Nanaimo, British Columbia V9T 6J4
(250) 756-2112
(250) 756-9144
www.suttonnanaimo.com/

Nita Sihota
Personal Real Estate Corporation
www.nitasihota.com/
https://nitasihotaprec/
https://nita_sihota/
#604 - 5800 Turner Road
Nanaimo, British Columbia V9T 6J4
(250) 756-2112
(250) 756-9144
www.suttonnanaimo.com/































