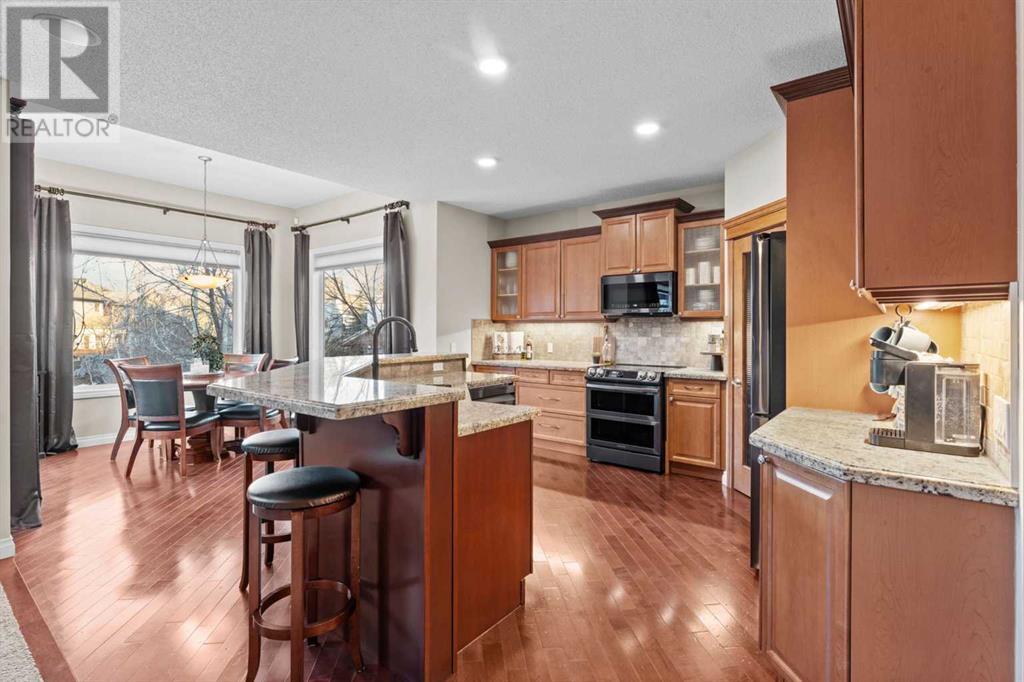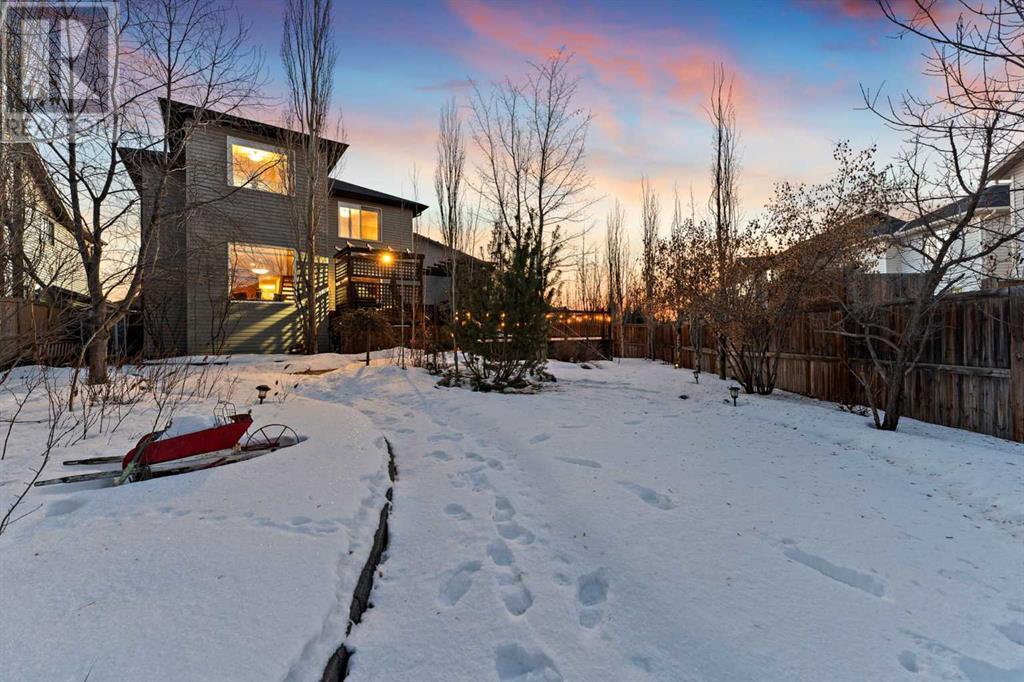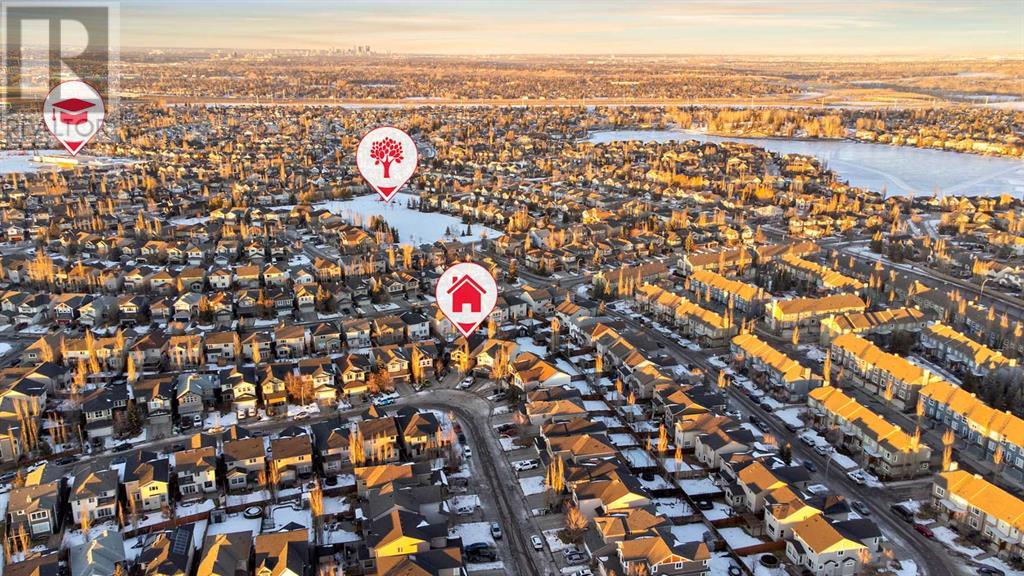This website uses cookies so that we can provide you with the best user experience possible. Cookie information is stored in your browser and performs functions such as recognising you when you return to our website and helping our team to understand which sections of the website you find most interesting and useful.
350 Chapalina Gardens Se Calgary, Alberta T2X 0A9
$900,000
Welcome to this immaculate home situated on a quiet street in the heart of the sought after community of Lake Chaparral in Southeast, Calgary. Walking Distance to parks, schools, walking paths, Shopping Centres and the lake, where you get full access all year round ! With close proximity to Macloed Trail & Stoney Trail, this home gives you easy access to anywhere in the city and out of the city ! This extremely well cared for home welcomes you with a large front foyer, a den/office space off the entrance, a full dinning room and a large open floor plan on the main level with hardwood throughout where the family can be together all parts of the day. The kitchen has wood cabinets with granite counters, a pantry, beautiful black stainless steel appliances all less than 3 years old, and a perfectly sized island! With a built in fireplace and carpet, the living room is a great place to stay warm and cozy on those winter nights and flows flawlessly between both dinning rooms and the kitchen, perfect for entertaining and holiday dinners! Finishing off this level is a 2 piece bathroom and laundry off the garage entrance. The over sized garage has enough height for a car lift and fits a full sized truck, with an 18 Foot Door and is equipped with a sub panel ! Upstairs boasts a large bonus room for the kids to play, or setup as a theatre room, 2 really good sized bedrooms, a 4 piece bathroom and a large primary bedroom oasis with a 5 piece ensuite, that has a tiled standing shower, a jetted tub, 2 individual sinks, a large walk-in closet AND a bonus sitting area perfect for morning coffee, nightly wine, or yoga! The unfinished basement is framed and perfectly designed, waiting to be finished ! The backyard is well designed with privacy at top of mind, and fully irrigated ! The 2 tier deck comes with a BBQ gas line and over looks the kids playing in the yard, and the hot tub is fully private from all sides when the cover is up ! This home has many upgrades including a new hot water tank (1 year old), Dual stage furnace & A/C (4 Years Old), All Kitchen Appliances (3 Years Old), Roof (3 Years Old), South & East Siding (3 Years Old). This home has been very well cared for and is a perfect home for families of all sizes to make so many new memories inside and outside ! Don’t miss out on this amazing property ! (id:49203)
Property Details
| MLS® Number | A2190317 |
| Property Type | Single Family |
| Community Name | Chaparral |
| Amenities Near By | Park, Playground, Recreation Nearby, Schools, Shopping, Water Nearby |
| Community Features | Lake Privileges |
| Features | Other, Gas Bbq Hookup |
| Parking Space Total | 4 |
| Plan | 0611807 |
| Structure | Deck |
Building
| Bathroom Total | 3 |
| Bedrooms Above Ground | 3 |
| Bedrooms Total | 3 |
| Amenities | Other |
| Appliances | Refrigerator, Water Softener, Dishwasher, Stove, Garburator, Microwave Range Hood Combo, Garage Door Opener, Washer & Dryer |
| Basement Development | Unfinished |
| Basement Type | Full (unfinished) |
| Constructed Date | 2006 |
| Construction Material | Wood Frame |
| Construction Style Attachment | Detached |
| Cooling Type | Central Air Conditioning |
| Exterior Finish | Vinyl Siding |
| Fireplace Present | Yes |
| Fireplace Total | 1 |
| Flooring Type | Carpeted, Hardwood |
| Foundation Type | Poured Concrete |
| Half Bath Total | 1 |
| Heating Fuel | Natural Gas |
| Heating Type | Forced Air |
| Stories Total | 2 |
| Size Interior | 2845 Sqft |
| Total Finished Area | 2845 Sqft |
| Type | House |
Parking
| Attached Garage | 2 |
Land
| Acreage | No |
| Fence Type | Fence |
| Land Amenities | Park, Playground, Recreation Nearby, Schools, Shopping, Water Nearby |
| Landscape Features | Landscaped, Underground Sprinkler |
| Size Depth | 58.14 M |
| Size Frontage | 6.77 M |
| Size Irregular | 708.00 |
| Size Total | 708 M2|7,251 - 10,889 Sqft |
| Size Total Text | 708 M2|7,251 - 10,889 Sqft |
| Zoning Description | R-g |
Rooms
| Level | Type | Length | Width | Dimensions |
|---|---|---|---|---|
| Main Level | Kitchen | 18.25 Ft x 14.75 Ft | ||
| Main Level | Dining Room | 11.08 Ft x 10.08 Ft | ||
| Main Level | Dining Room | 13.25 Ft x 17.67 Ft | ||
| Main Level | Living Room | 14.00 Ft x 18.50 Ft | ||
| Main Level | Office | 10.83 Ft x 10.08 Ft | ||
| Main Level | 2pc Bathroom | Measurements not available | ||
| Upper Level | Primary Bedroom | 15.17 Ft x 13.67 Ft | ||
| Upper Level | 5pc Bathroom | .00 Ft x .00 Ft | ||
| Upper Level | Other | 10.92 Ft x 10.42 Ft | ||
| Upper Level | Bedroom | 10.67 Ft x 13.58 Ft | ||
| Upper Level | Bedroom | 10.75 Ft x 12.17 Ft | ||
| Upper Level | Bonus Room | 18.25 Ft x 18.67 Ft | ||
| Upper Level | 3pc Bathroom | Measurements not available |
https://www.realtor.ca/real-estate/27851562/350-chapalina-gardens-se-calgary-chaparral
Interested?
Contact us for more information

Jason Parish
Associate
(403) 648-2765
www.parishrealestate.ca/
jason_parish_real_estate/

700 - 1816 Crowchild Trail Nw
Calgary, Alberta T2M 3Y7
(403) 262-7653
(403) 648-2765
Shawn Getty
Associate
(403) 648-2765
shawn.getty@exprealty.com/
https://facebook.com/shawngetty
https://linkedin.com/shawngetty
https://twitter.com/shawngetty
https://instagram.com/shawngetty

700 - 1816 Crowchild Trail Nw
Calgary, Alberta T2M 3Y7
(403) 262-7653
(403) 648-2765





















































