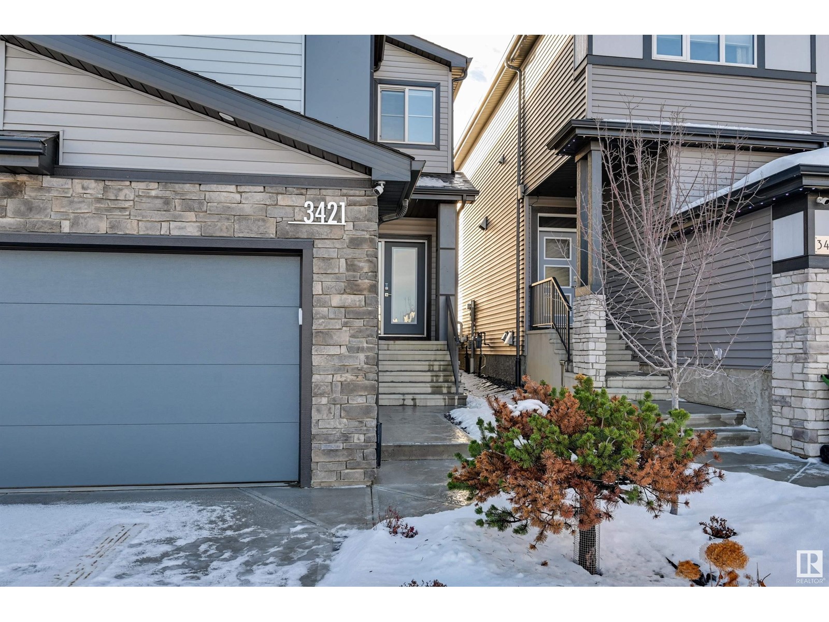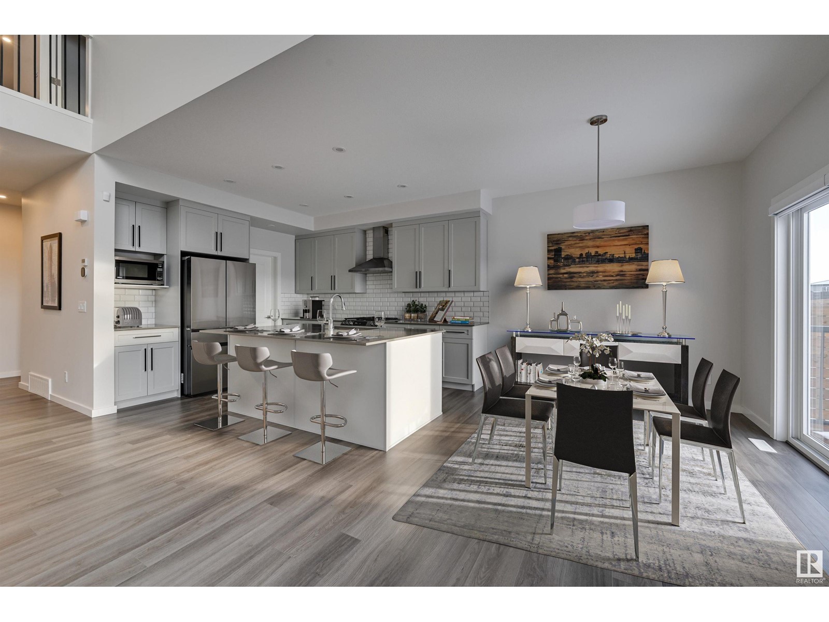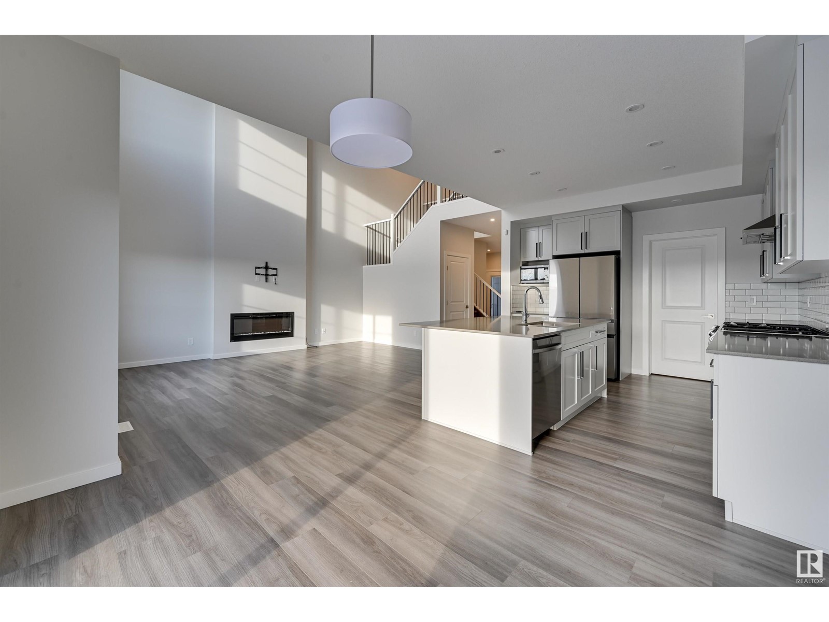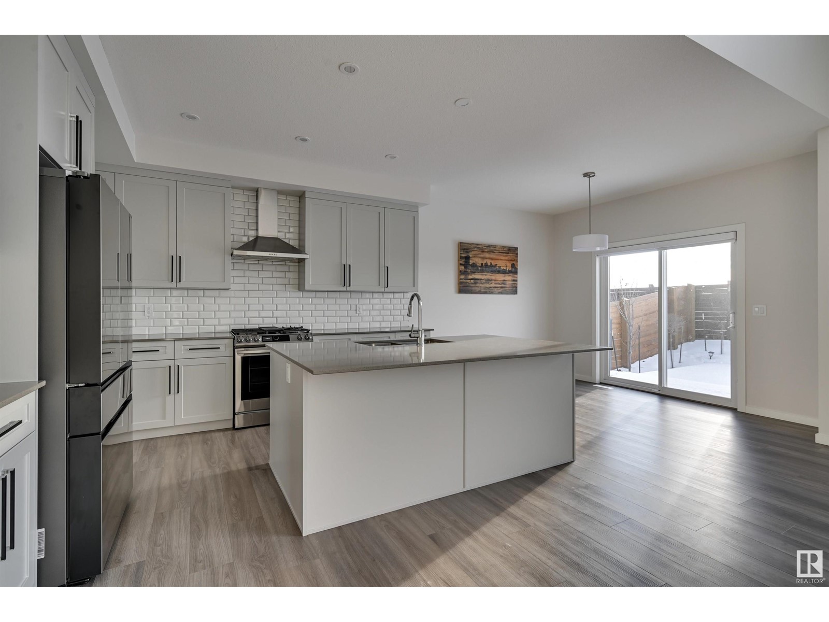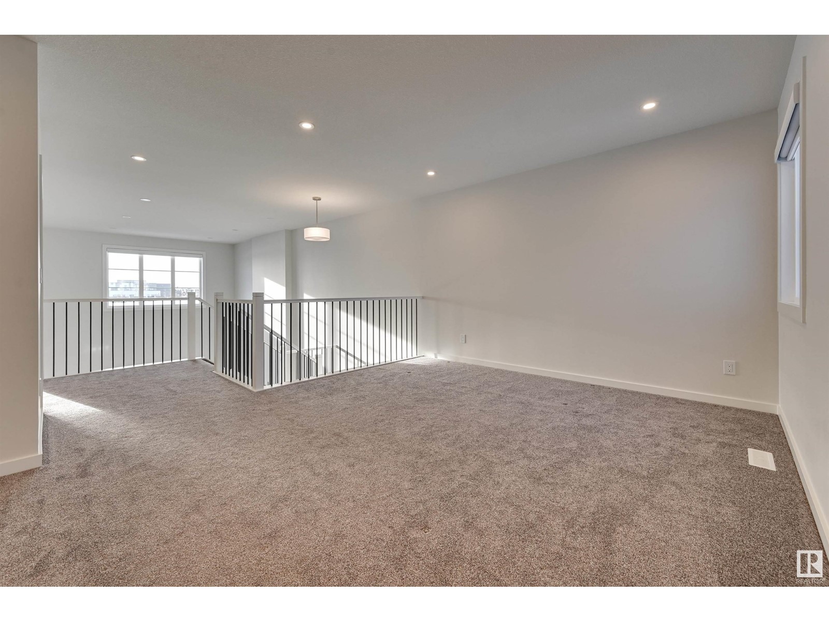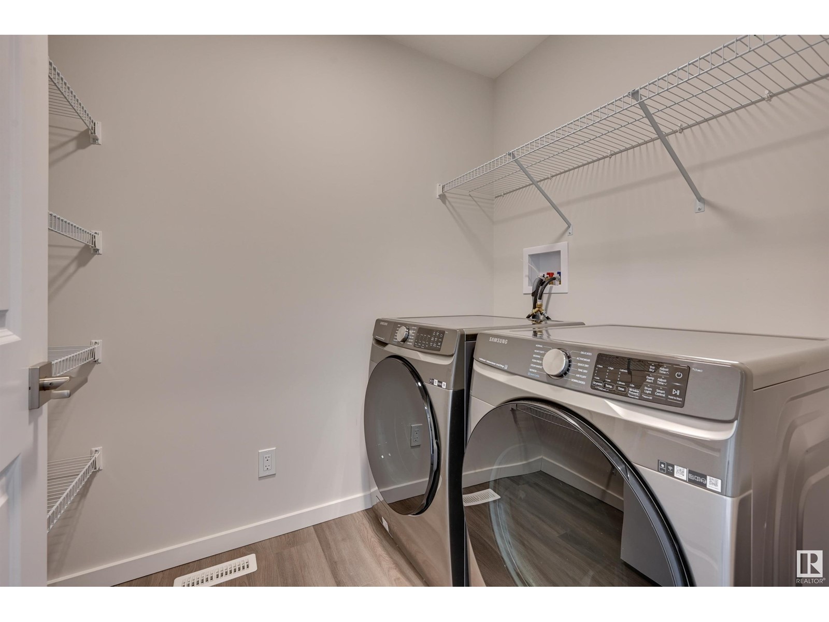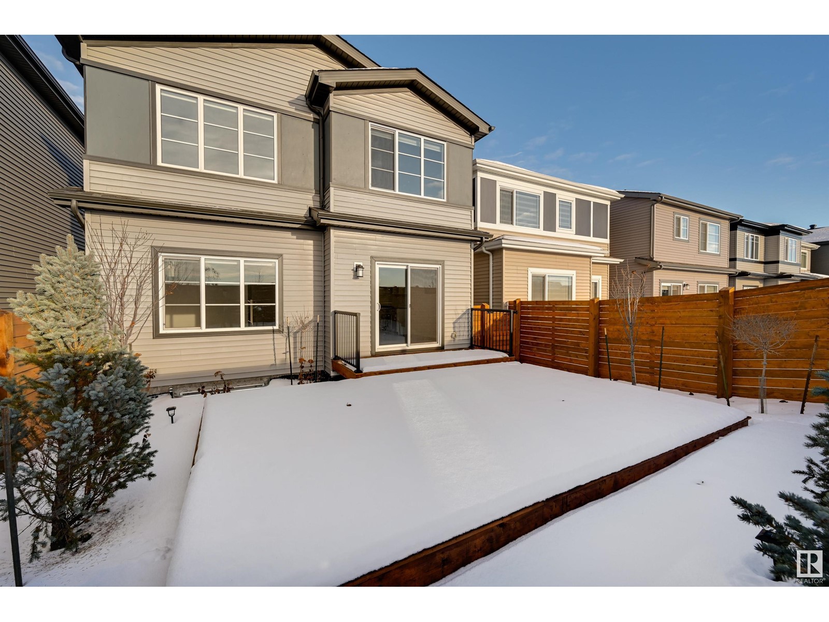This website uses cookies so that we can provide you with the best user experience possible. Cookie information is stored in your browser and performs functions such as recognising you when you return to our website and helping our team to understand which sections of the website you find most interesting and useful.
3421 Kulay Green Gr Sw Edmonton, Alberta T6W 5H3
$669,800
BETTER THAN NEW! Welcome to this highly upgraded home on one of Keswick's best streets - lining a lush span of private-feeling green space. This is truly a luxurious, modern sanctuary: spanning nearly 2,300 sqft. Through the front door, the light & bright space opens gracefully, with high-end luxury vinyl plank flowing throughout. First, is the main floor office/den, then the open concept kitchen, living & dining room. The kitchen showcases a walk in pantry, quartz counters, upgraded appliances, tons of white cabinetry, and a large island with bar seating. The living room features a fireplace and airy two-storey space with a fantastic wall of windows (total privacy with no houses behind.) The dining room opens to the FULLY LANDSCAPED & FENCED backyard -with wonderful cedar deck. Upstairs: a bonus room, laundry rm, two large bedrooms and the primary suite: a spa-like ensuite, walk-in closet, and serene, tranquil views of green space behind. Double attached garage. Brand new A/C! (id:49203)
Property Details
| MLS® Number | E4416068 |
| Property Type | Single Family |
| Neigbourhood | Keswick Area |
| Features | See Remarks |
| Structure | Deck |
Building
| Bathroom Total | 3 |
| Bedrooms Total | 3 |
| Appliances | Dishwasher, Dryer, Hood Fan, Refrigerator, Gas Stove(s), Washer, Window Coverings |
| Basement Development | Unfinished |
| Basement Type | Full (unfinished) |
| Constructed Date | 2023 |
| Construction Style Attachment | Detached |
| Half Bath Total | 1 |
| Heating Type | Forced Air |
| Stories Total | 2 |
| Size Interior | 2290219 Sqft |
| Type | House |
Parking
| Attached Garage |
Land
| Acreage | No |
Rooms
| Level | Type | Length | Width | Dimensions |
|---|---|---|---|---|
| Main Level | Living Room | 5.42 m | 4.04 m | 5.42 m x 4.04 m |
| Main Level | Dining Room | 3.34 m | 2.82 m | 3.34 m x 2.82 m |
| Main Level | Kitchen | 3.85 m | 3.36 m | 3.85 m x 3.36 m |
| Main Level | Den | 3.38 m | 2.86 m | 3.38 m x 2.86 m |
| Upper Level | Family Room | Measurements not available | ||
| Upper Level | Primary Bedroom | 4.8 m | 3.47 m | 4.8 m x 3.47 m |
| Upper Level | Bedroom 2 | 3.81 m | 2.8 m | 3.81 m x 2.8 m |
| Upper Level | Bedroom 3 | 3.8 m | 2.82 m | 3.8 m x 2.82 m |
https://www.realtor.ca/real-estate/27737944/3421-kulay-green-gr-sw-edmonton-keswick-area
Interested?
Contact us for more information

Clare Packer
Associate
(780) 481-1144
https://twitter.com/RealtorClare
https://www.facebook.com/Clare-Packer-Real-Estate-116855562316292/
www.linkedin.com/in/clare-packer-realtor

201-5607 199 St Nw
Edmonton, Alberta T6M 0M8
(780) 481-2950
(780) 481-1144



