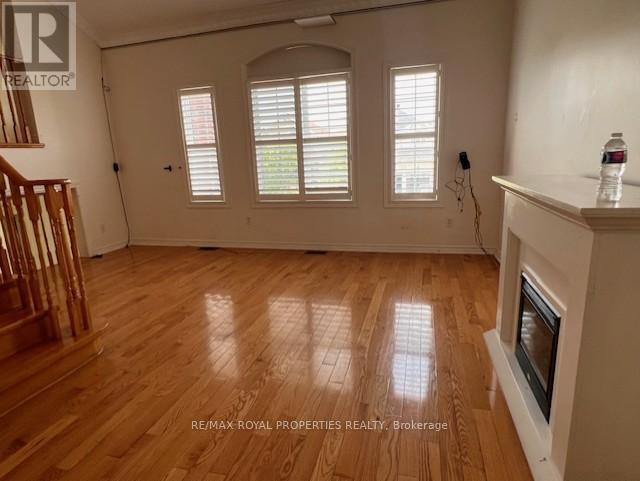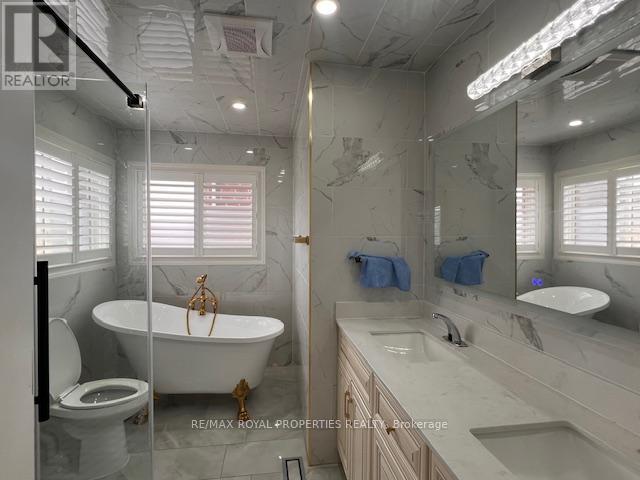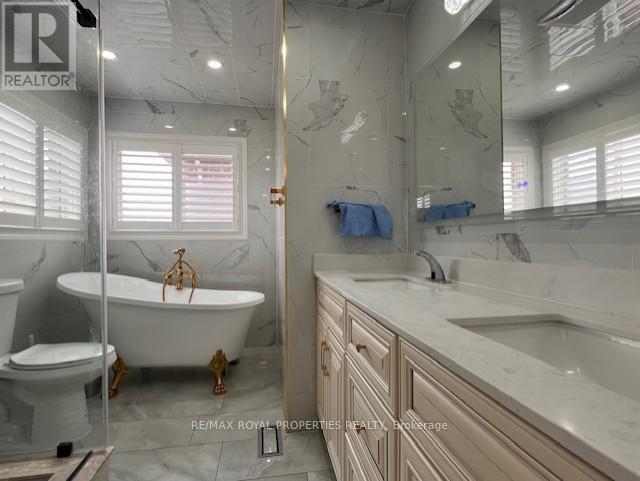This website uses cookies so that we can provide you with the best user experience possible. Cookie information is stored in your browser and performs functions such as recognising you when you return to our website and helping our team to understand which sections of the website you find most interesting and useful.
34 Westbrook Avenue Brampton (Bram East), Ontario L6P 2H1
$3,900 Monthly
Great Location! 4BR Well Maintained Detached Home! Excellent Bram-East Location 9'Ft Main Floor, Hardwood All Over The House, Fire Place. Close To Costco, Hwy 50, 427,410 & 401 Public Transit , Schools, Library, Plaza and More... **EXTRAS** All Light Fixtures, Fridge, Stove, B/I Dishwasher, Washer & Dryer. Tenant Pays 70% of the Utilities. Tenants are Responsible For Snow Removal And Lawn Maintenance. (id:49203)
Property Details
| MLS® Number | W11932740 |
| Property Type | Single Family |
| Community Name | Bram East |
| Parking Space Total | 4 |
Building
| Bathroom Total | 3 |
| Bedrooms Above Ground | 4 |
| Bedrooms Total | 4 |
| Basement Features | Apartment In Basement |
| Basement Type | N/a |
| Construction Style Attachment | Detached |
| Cooling Type | Central Air Conditioning |
| Exterior Finish | Brick |
| Fireplace Present | Yes |
| Flooring Type | Hardwood, Ceramic |
| Foundation Type | Concrete |
| Half Bath Total | 1 |
| Heating Fuel | Natural Gas |
| Heating Type | Forced Air |
| Stories Total | 2 |
| Type | House |
| Utility Water | Municipal Water |
Parking
| Garage |
Land
| Acreage | No |
| Sewer | Sanitary Sewer |
| Size Depth | 85 Ft ,3 In |
| Size Frontage | 40 Ft |
| Size Irregular | 40 X 85.28 Ft |
| Size Total Text | 40 X 85.28 Ft |
Rooms
| Level | Type | Length | Width | Dimensions |
|---|---|---|---|---|
| Second Level | Primary Bedroom | 5.1 m | 3.6 m | 5.1 m x 3.6 m |
| Second Level | Bedroom 2 | 3.36 m | 3.05 m | 3.36 m x 3.05 m |
| Second Level | Bedroom 3 | 3.05 m | 3.05 m | 3.05 m x 3.05 m |
| Second Level | Bedroom 4 | 3.36 m | 3.2 m | 3.36 m x 3.2 m |
| Main Level | Living Room | 5.18 m | 4.88 m | 5.18 m x 4.88 m |
| Main Level | Dining Room | 3.66 m | 2.15 m | 3.66 m x 2.15 m |
| Main Level | Family Room | 5.1 m | 3.05 m | 5.1 m x 3.05 m |
| Main Level | Kitchen | 3.36 m | 2.45 m | 3.36 m x 2.45 m |
| Main Level | Eating Area | 3.36 m | 3.05 m | 3.36 m x 3.05 m |
https://www.realtor.ca/real-estate/27823384/34-westbrook-avenue-brampton-bram-east-bram-east
Interested?
Contact us for more information
Thurairajah Ramesh
Salesperson
www.rhomes.ca/
https://www.facebook.com/teamramesh
https://twitter.com/ramesht5
https://ca.linkedin.com/pub/ramesh-thurairajah/6/452/480

19 - 7595 Markham Road
Markham, Ontario L3S 0B6
(905) 554-0101
(416) 321-0150

























