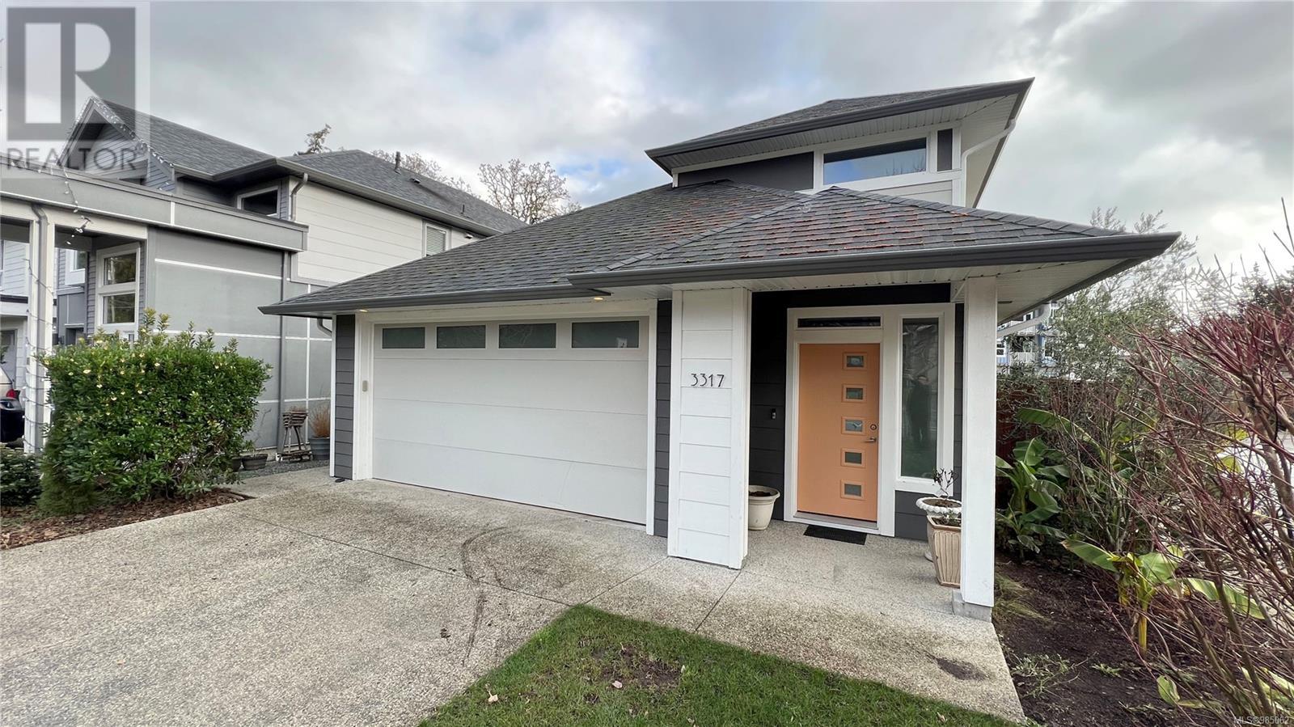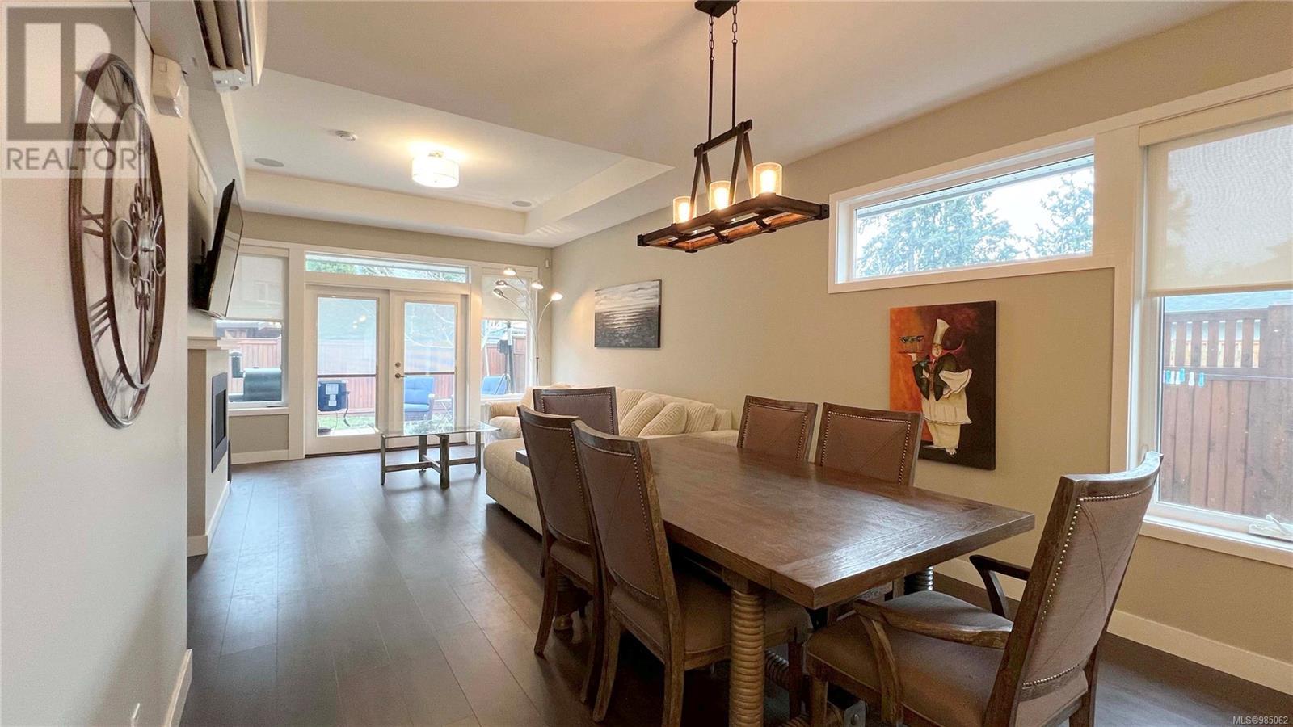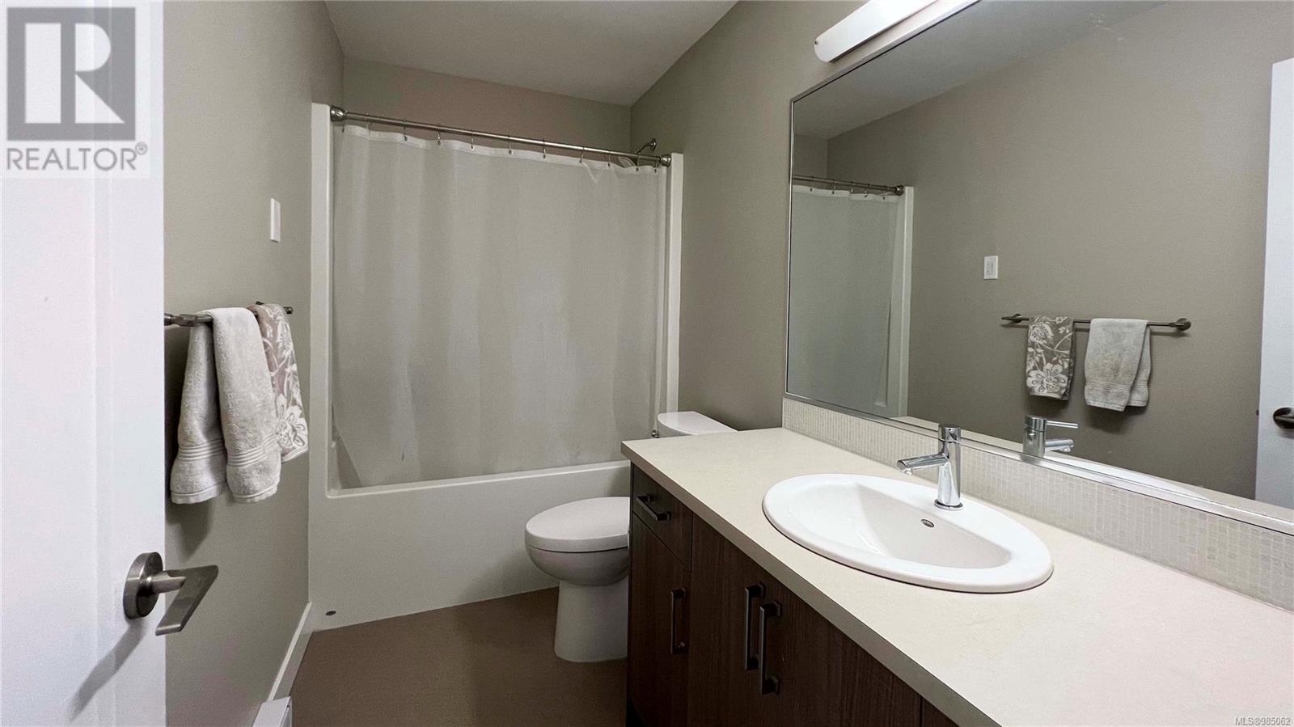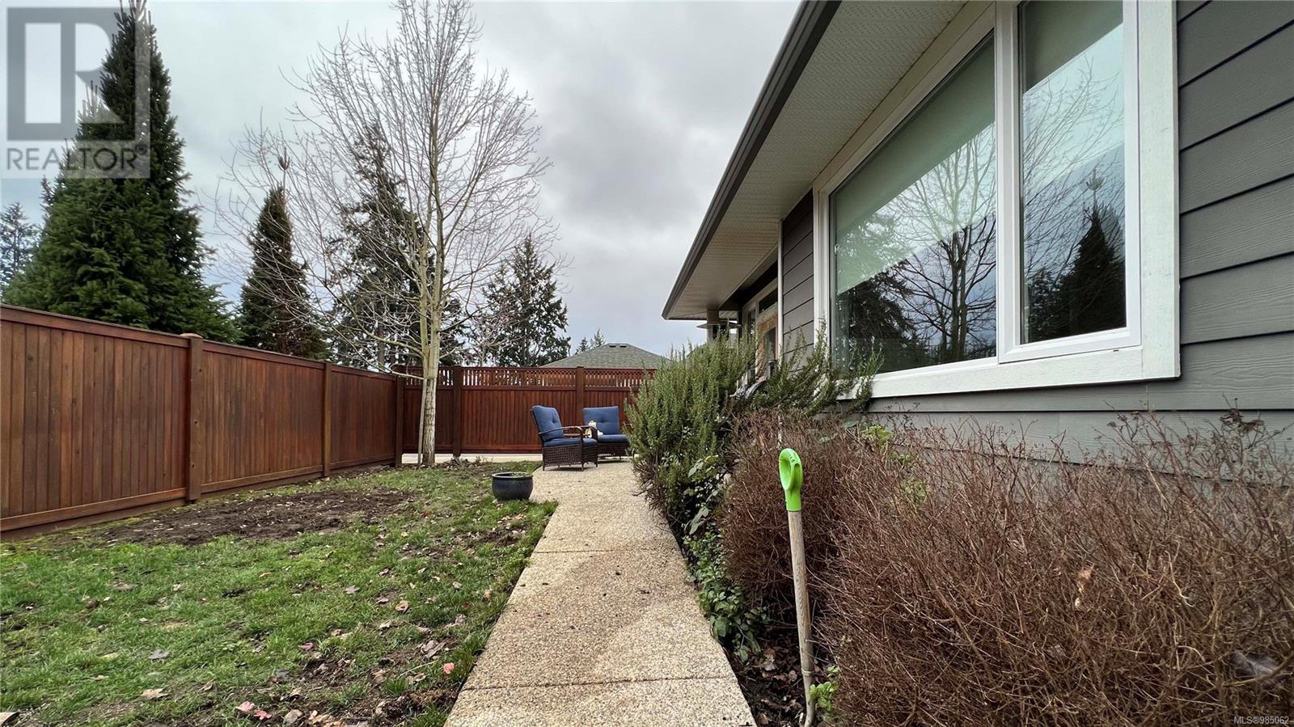This website uses cookies so that we can provide you with the best user experience possible. Cookie information is stored in your browser and performs functions such as recognising you when you return to our website and helping our team to understand which sections of the website you find most interesting and useful.
3317 Painter Rd Colwood, British Columbia V9C 2H7
$1,050,000
A bright & functional floorplan that's sure to please! This West Coast Contemporary home offers PRIMARY BEDROOM & living spaces on the MAIN with 2 bedrooms, 4pce bath, office area and a large storage room upstairs. Features to note with this beautifully maintained home ... Gorgeous kitchen w/quartz counters, stainless Energy Star appliances, island prep/eating bar; Energy Star windows & lighting; Natural Gas FP; Instant Hot Water on-demand, Ductless heat pump offering air conditioning in the warm months; heat recovery ventilator (HRV), Central Vac. *DOUBLE GARAGE* Walking distance to ROYAL BAY BEACHPARK & enjoy a Royal Roads Trail walk just steps from your home, leading you to the Esquimalt Lagoon Oceanfront... SCHOOLS & BUS route just steps away too! Don't forget about Royal Bay development trails & shopping within walking distance! Fully fenced rear yard; irrigation system front & back. *Balance of NEW HOME WARRANTY. SqFt taken from floorpans=Buyer MUST verify if important. (id:49203)
Property Details
| MLS® Number | 985062 |
| Property Type | Single Family |
| Neigbourhood | Wishart South |
| Features | Level Lot, Other |
| Parking Space Total | 2 |
| Plan | Epp61898 |
| Structure | Patio(s) |
Building
| Bathroom Total | 3 |
| Bedrooms Total | 3 |
| Constructed Date | 2016 |
| Cooling Type | Air Conditioned, Wall Unit |
| Fireplace Present | Yes |
| Fireplace Total | 1 |
| Heating Fuel | Electric, Natural Gas |
| Heating Type | Baseboard Heaters, Heat Pump, Heat Recovery Ventilation (hrv) |
| Size Interior | 2213 Sqft |
| Total Finished Area | 1820 Sqft |
| Type | House |
Land
| Access Type | Road Access |
| Acreage | No |
| Size Irregular | 3788 |
| Size Total | 3788 Sqft |
| Size Total Text | 3788 Sqft |
| Zoning Type | Residential |
Rooms
| Level | Type | Length | Width | Dimensions |
|---|---|---|---|---|
| Second Level | Storage | 5 ft | 11 ft | 5 ft x 11 ft |
| Second Level | Bathroom | 5 ft | 10 ft | 5 ft x 10 ft |
| Second Level | Office | 11 ft | 9 ft | 11 ft x 9 ft |
| Second Level | Bedroom | 11 ft | 12 ft | 11 ft x 12 ft |
| Second Level | Bedroom | 11 ft | 12 ft | 11 ft x 12 ft |
| Main Level | Patio | 38 ft | 22 ft | 38 ft x 22 ft |
| Main Level | Laundry Room | 9 ft | 5 ft | 9 ft x 5 ft |
| Main Level | Ensuite | 8 ft | 12 ft | 8 ft x 12 ft |
| Main Level | Bathroom | 5 ft | 6 ft | 5 ft x 6 ft |
| Main Level | Primary Bedroom | 14 ft | 13 ft | 14 ft x 13 ft |
| Main Level | Kitchen | 14 ft | 10 ft | 14 ft x 10 ft |
| Main Level | Dining Room | 12 ft | 11 ft | 12 ft x 11 ft |
| Main Level | Living Room | 14 ft | 16 ft | 14 ft x 16 ft |
| Main Level | Entrance | 8 ft | 5 ft | 8 ft x 5 ft |
https://www.realtor.ca/real-estate/27829408/3317-painter-rd-colwood-wishart-south
Interested?
Contact us for more information
Stacey English (Beale)
Personal Real Estate Corporation
www.staceyenglish.com/
https://staceyenglishrealestate/
https://staceyenglishrealty/

110 - 4460 Chatterton Way
Victoria, British Columbia V8X 5J2
(250) 477-5353
(800) 461-5353
(250) 477-3328
www.rlpvictoria.com/







































