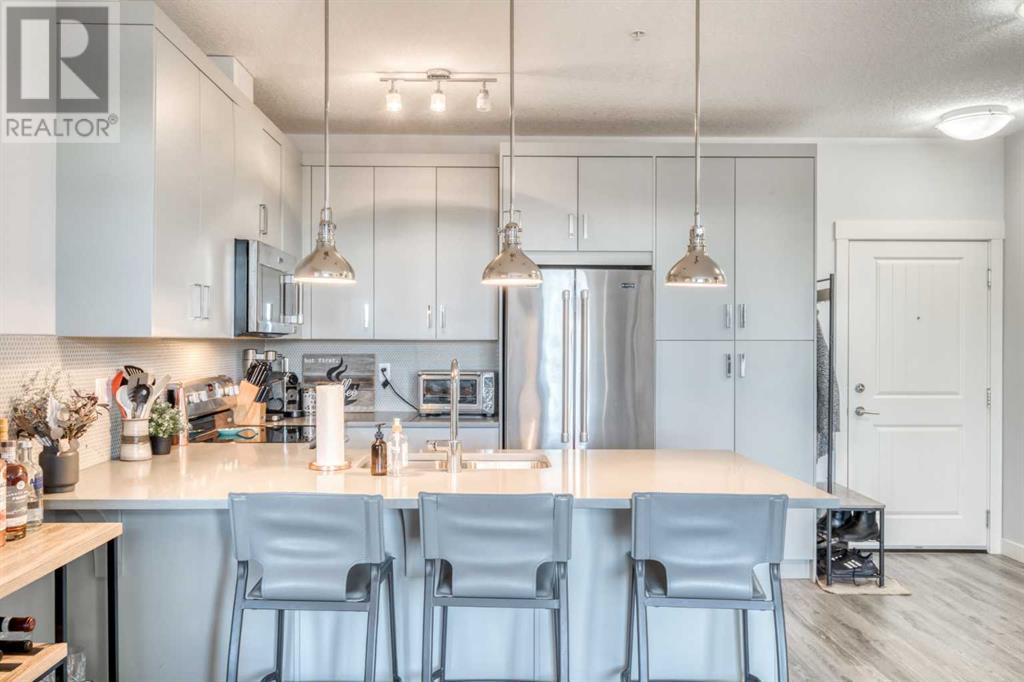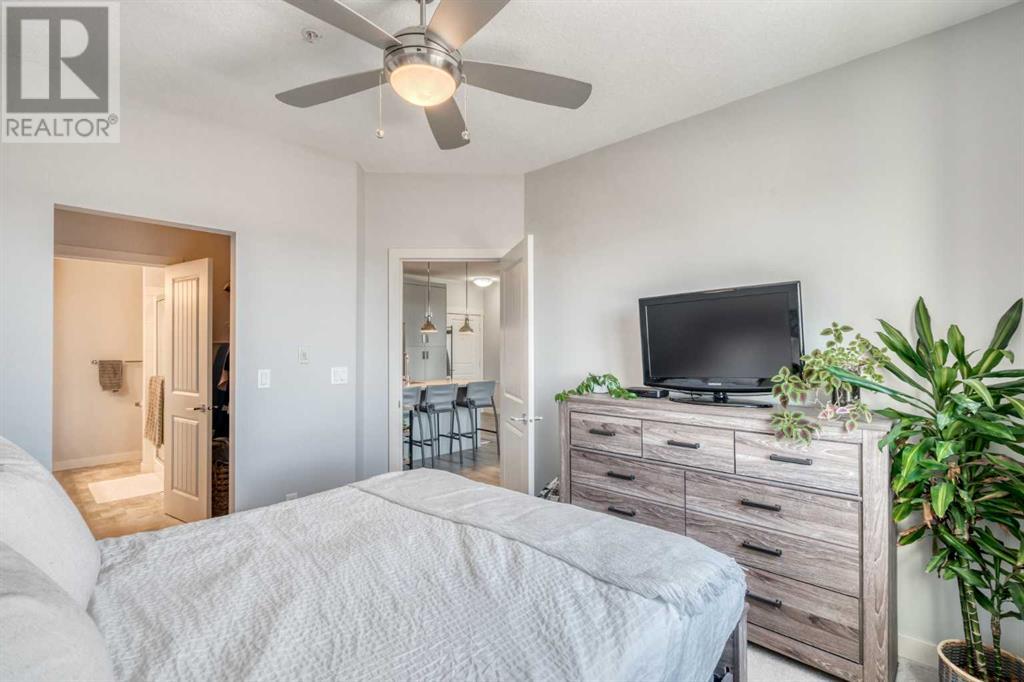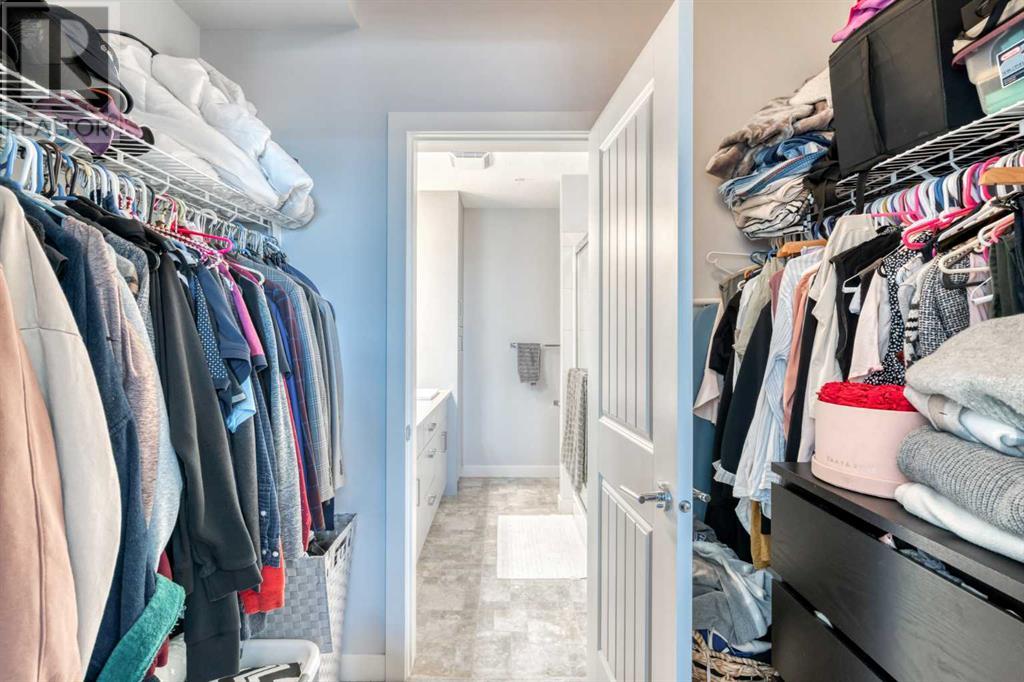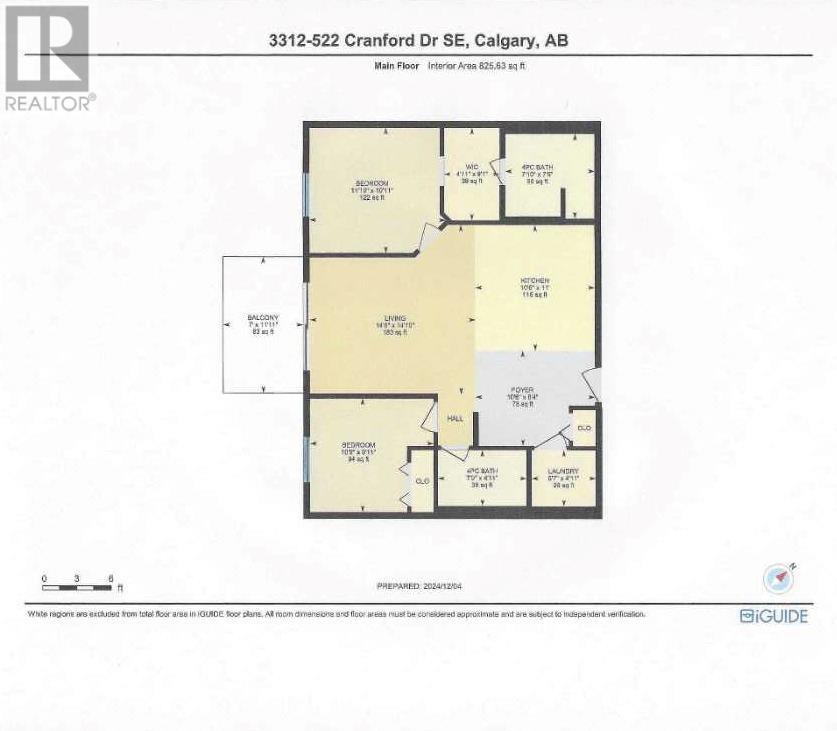This website uses cookies so that we can provide you with the best user experience possible. Cookie information is stored in your browser and performs functions such as recognising you when you return to our website and helping our team to understand which sections of the website you find most interesting and useful.
3312, 522 Cranford Drive Se Calgary, Alberta T3M 2L7
$368,800Maintenance, Common Area Maintenance, Heat, Reserve Fund Contributions, Sewer, Waste Removal, Water
$455.18 Monthly
Maintenance, Common Area Maintenance, Heat, Reserve Fund Contributions, Sewer, Waste Removal, Water
$455.18 MonthlyWow! Upgraded finishing and flooring, 9’ ceilings, 2 bedroom and 2 bathroom home located in the sought after Cardel built Cranston Ridge complex. Just a few minutes from the Bow River, close to shopping, schools and all your favourite restaurants. Sunny southwest exposure featuring open, bright functional indoor living and sleeping areas (note the mountain views!). Blue sky vistas from your private covered balcony with views to the west over the community. Designer finishing with two tone upper/lower cabinets, quartz counters, upgraded pendant island light fixtures and stainless appliances. Generous sized rooms including the primary bedroom with walk-in closet and double vanity en suite with step in shower. In suite laundry and ample storage. Titled heated parking with adjacent assigned storage locker. Plenty of visitor parking, you will love to invite your friends and family to visit your impressive new home! An immaculate, well cared for home, just move in, relax and enjoy your carefree lifestyle. (id:49203)
Property Details
| MLS® Number | A2185398 |
| Property Type | Single Family |
| Community Name | Cranston |
| Amenities Near By | Park, Playground, Schools, Shopping |
| Community Features | Pets Allowed With Restrictions |
| Features | Parking |
| Parking Space Total | 1 |
| Plan | 1610592 |
Building
| Bathroom Total | 2 |
| Bedrooms Above Ground | 2 |
| Bedrooms Total | 2 |
| Appliances | Washer, Refrigerator, Dishwasher, Range, Dryer, Microwave Range Hood Combo, Window Coverings |
| Architectural Style | Low Rise |
| Constructed Date | 2016 |
| Construction Material | Wood Frame |
| Construction Style Attachment | Attached |
| Cooling Type | None |
| Exterior Finish | Stone, Vinyl Siding |
| Flooring Type | Carpeted, Laminate |
| Heating Type | Baseboard Heaters |
| Stories Total | 4 |
| Size Interior | 825.63 Sqft |
| Total Finished Area | 825.63 Sqft |
| Type | Apartment |
Parking
| Garage | |
| Heated Garage | |
| Underground |
Land
| Acreage | No |
| Land Amenities | Park, Playground, Schools, Shopping |
| Size Total Text | Unknown |
| Zoning Description | M-2 |
Rooms
| Level | Type | Length | Width | Dimensions |
|---|---|---|---|---|
| Main Level | Kitchen | 10.92 Ft x 10.50 Ft | ||
| Main Level | Foyer | 10.50 Ft x 8.33 Ft | ||
| Main Level | Living Room | 14.83 Ft x 14.50 Ft | ||
| Main Level | Primary Bedroom | 11.83 Ft x 10.92 Ft | ||
| Main Level | 4pc Bathroom | 7.83 Ft x 7.42 Ft | ||
| Main Level | Bedroom | 10.75 Ft x 9.92 Ft | ||
| Main Level | 4pc Bathroom | 7.75 Ft x 4.92 Ft | ||
| Main Level | Laundry Room | 5.58 Ft x 4.92 Ft | ||
| Main Level | Other | 8.08 Ft x 4.92 Ft |
https://www.realtor.ca/real-estate/27777707/3312-522-cranford-drive-se-calgary-cranston
Interested?
Contact us for more information

Steve M. Howes
Associate
(403) 287-3876
stevehowes.remax.ca
https://www.facebook.com/public/Steve-Howes
https://www.linkedin.com/in/steve-howes-4ba9b484

4034 16 Street Sw
Calgary, Alberta T2T 4H4
(403) 287-3880
(403) 287-3876

Douglas May
Associate
(403) 287-3876

4034 16 Street Sw
Calgary, Alberta T2T 4H4
(403) 287-3880
(403) 287-3876

























