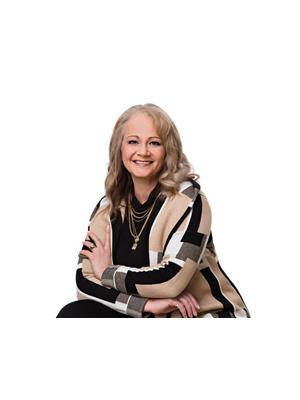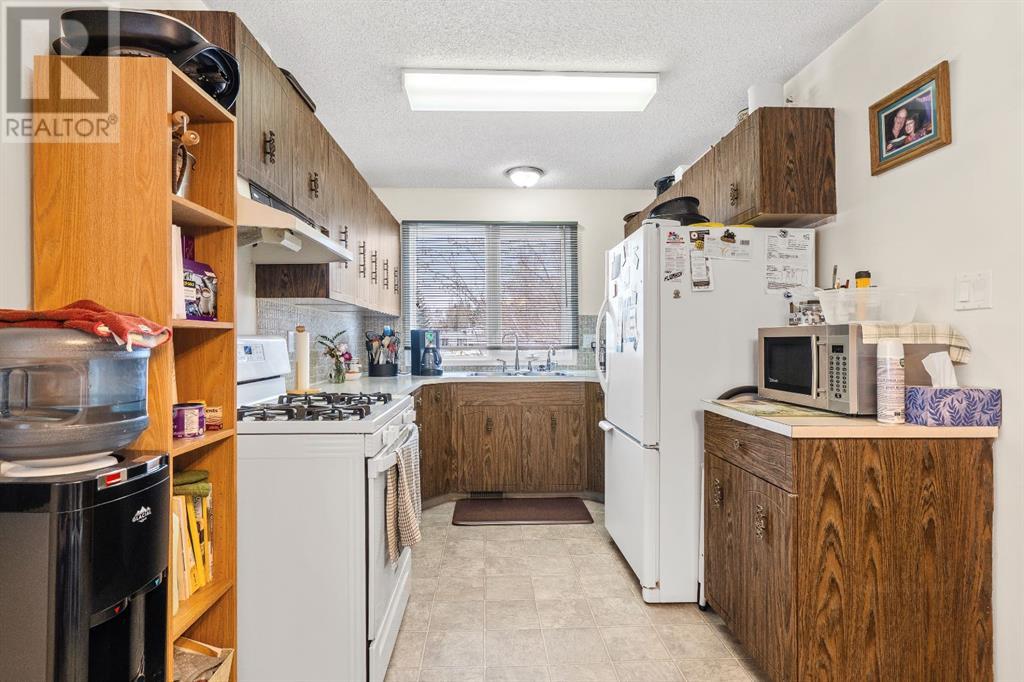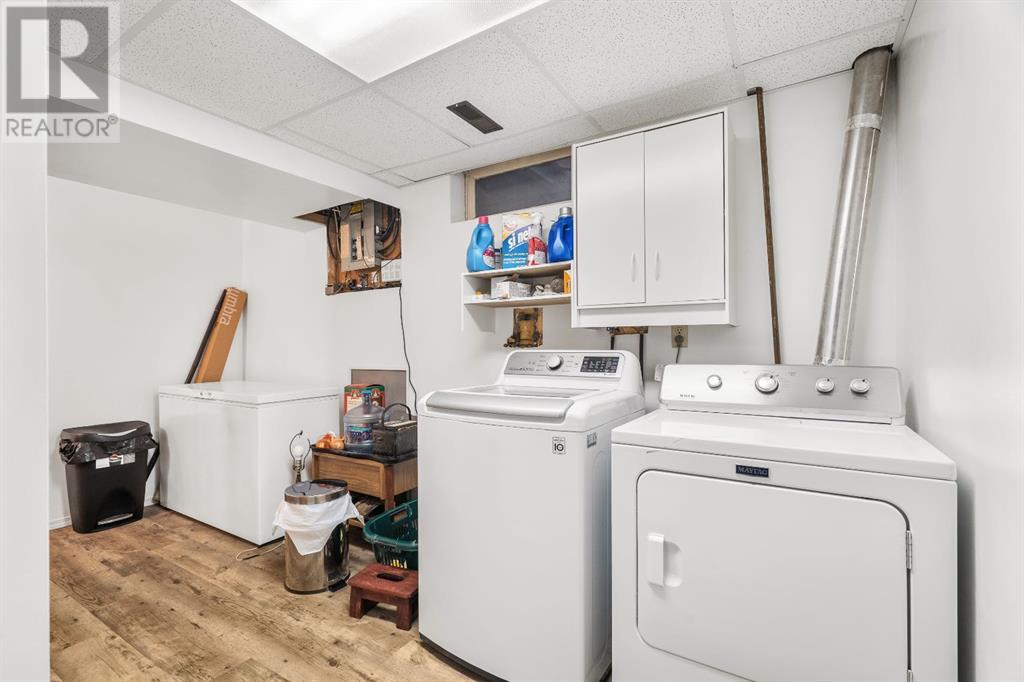3303 53 Avenue Lloydminster, Alberta T9V 1H1
$279,900
Welcome to this beautifully maintained 1058 sq ft home, nestled in a peaceful and highly desirable neighborhood. This property offers the perfect blend of comfort, convenience, and potential, making it a fantastic choice for any family.The main level features 3 spacious bedrooms, including one that has been thoughtfully converted into an office with access to the tranquil, fully fenced backyard. The large, quiet outdoor space is ideal for relaxing or entertaining, and it has been carefully maintained for your enjoyment. Downstairs, you’ll find a bedroom, a bathroom, and a family room, providing plenty of space for your needs. The side entrance and shared laundry area also open up the potential for creating a separate suite or private living space, giving you flexibility for future development.The home is equipped with all-new vinyl windows, ensuring energy efficiency and comfort throughout the year. You’ll appreciate the air conditioning, central vacuum system, and all appliances included, which make everyday living a breeze. For those looking for a potential upgrade, the gas stove can be easily switched out for an electric model to suit your preference.In addition, this property includes a single attached garage, a carport, and extra RV parking, offering ample space for all your vehicles and outdoor gear. A garage heater is also available, though not currently hooked up, providing the potential for added warmth and convenience during the colder months.This home is a rare find, offering a well-rounded package for any buyer looking for comfort, space, and potential in a quiet, sought-after neighborhood. Don't miss your chance to make it yours! (id:49203)
Property Details
| MLS® Number | A2205274 |
| Property Type | Single Family |
| Community Name | Steele Heights |
| Amenities Near By | Schools, Shopping |
| Features | See Remarks, Pvc Window |
| Parking Space Total | 4 |
| Plan | 1679 Tr |
| Structure | Shed, Deck |
Building
| Bathroom Total | 2 |
| Bedrooms Above Ground | 3 |
| Bedrooms Below Ground | 1 |
| Bedrooms Total | 4 |
| Appliances | Refrigerator, Gas Stove(s), Dishwasher, Hood Fan, Window Coverings, Washer & Dryer, Water Heater - Gas |
| Architectural Style | Bungalow |
| Basement Development | Partially Finished |
| Basement Type | Full (partially Finished) |
| Constructed Date | 1974 |
| Construction Material | Wood Frame |
| Construction Style Attachment | Detached |
| Cooling Type | Central Air Conditioning |
| Exterior Finish | Composite Siding |
| Flooring Type | Carpeted, Laminate, Linoleum |
| Foundation Type | Poured Concrete |
| Heating Fuel | Natural Gas |
| Heating Type | Forced Air |
| Stories Total | 1 |
| Size Interior | 1058 Sqft |
| Total Finished Area | 1058 Sqft |
| Type | House |
Parking
| Carport | |
| R V | |
| Attached Garage | 1 |
Land
| Acreage | No |
| Fence Type | Fence |
| Land Amenities | Schools, Shopping |
| Landscape Features | Garden Area, Landscaped, Lawn |
| Size Depth | 36.57 M |
| Size Frontage | 16.76 M |
| Size Irregular | 7388.00 |
| Size Total | 7388 Sqft|7,251 - 10,889 Sqft |
| Size Total Text | 7388 Sqft|7,251 - 10,889 Sqft |
| Zoning Description | R1 |
Rooms
| Level | Type | Length | Width | Dimensions |
|---|---|---|---|---|
| Basement | 3pc Bathroom | .00 Ft x .00 Ft | ||
| Basement | Family Room | 16.00 Ft x 20.00 Ft | ||
| Basement | Bedroom | 10.00 Ft x 10.00 Ft | ||
| Basement | Laundry Room | 10.00 Ft x 10.00 Ft | ||
| Main Level | Living Room | 11.00 Ft x 16.00 Ft | ||
| Main Level | Kitchen | 9.00 Ft x 10.00 Ft | ||
| Main Level | Dining Room | 9.00 Ft x 11.00 Ft | ||
| Main Level | 4pc Bathroom | .00 Ft x .00 Ft | ||
| Main Level | Primary Bedroom | 8.00 Ft x 14.00 Ft | ||
| Main Level | Bedroom | 11.00 Ft x 10.00 Ft | ||
| Main Level | Bedroom | 11.00 Ft x 9.00 Ft |
https://www.realtor.ca/real-estate/28070251/3303-53-avenue-lloydminster-steele-heights
Interested?
Contact us for more information

Candace Bosch
Associate
www.candacebosch.com/
5211 44 St
Lloydminster, Alberta T9V 2S1
(403) 262-7653





























