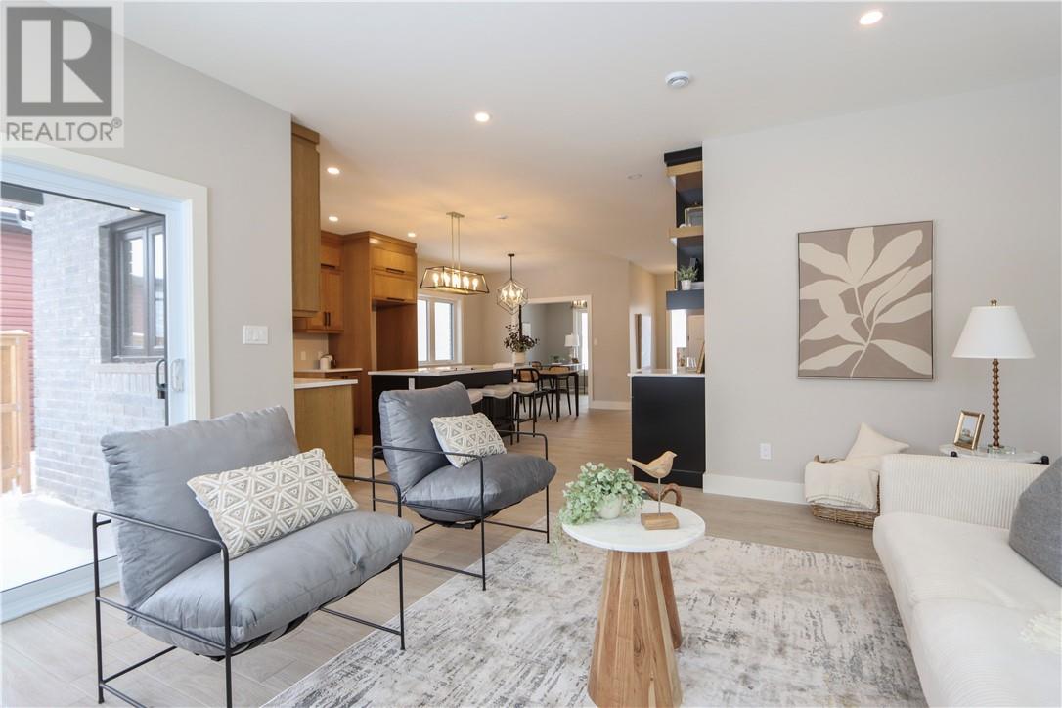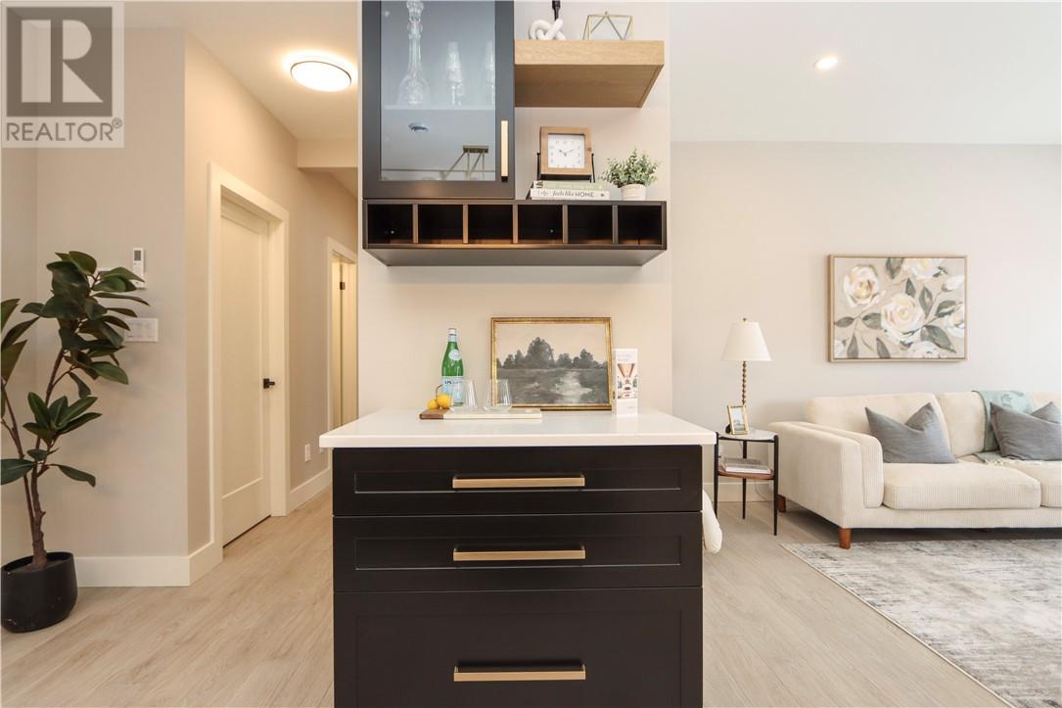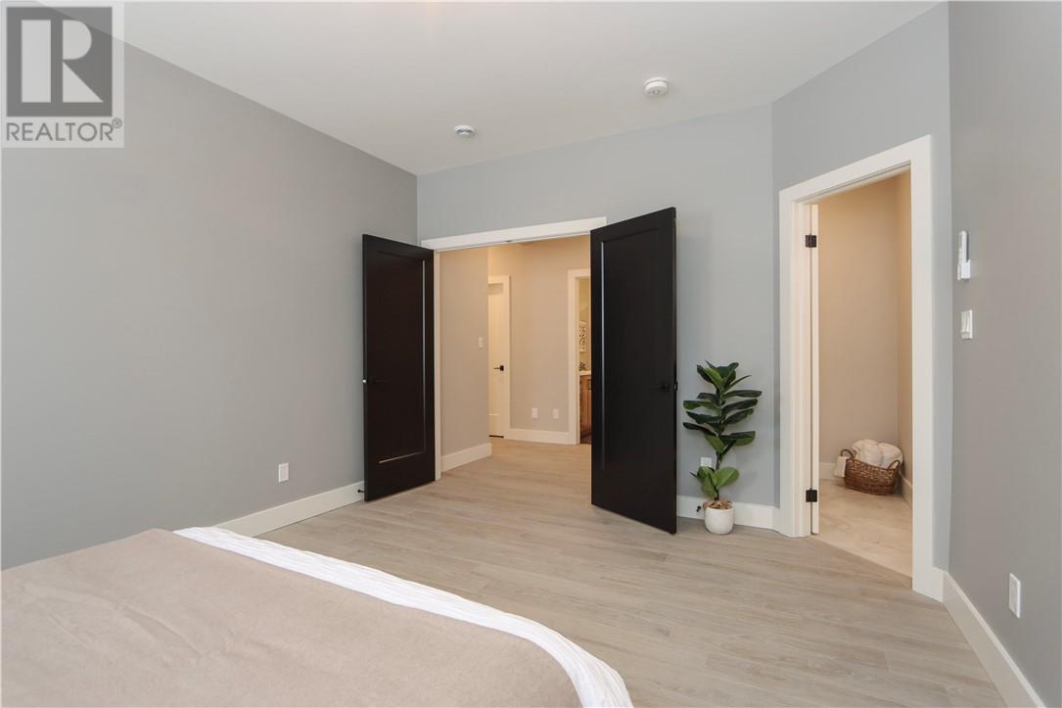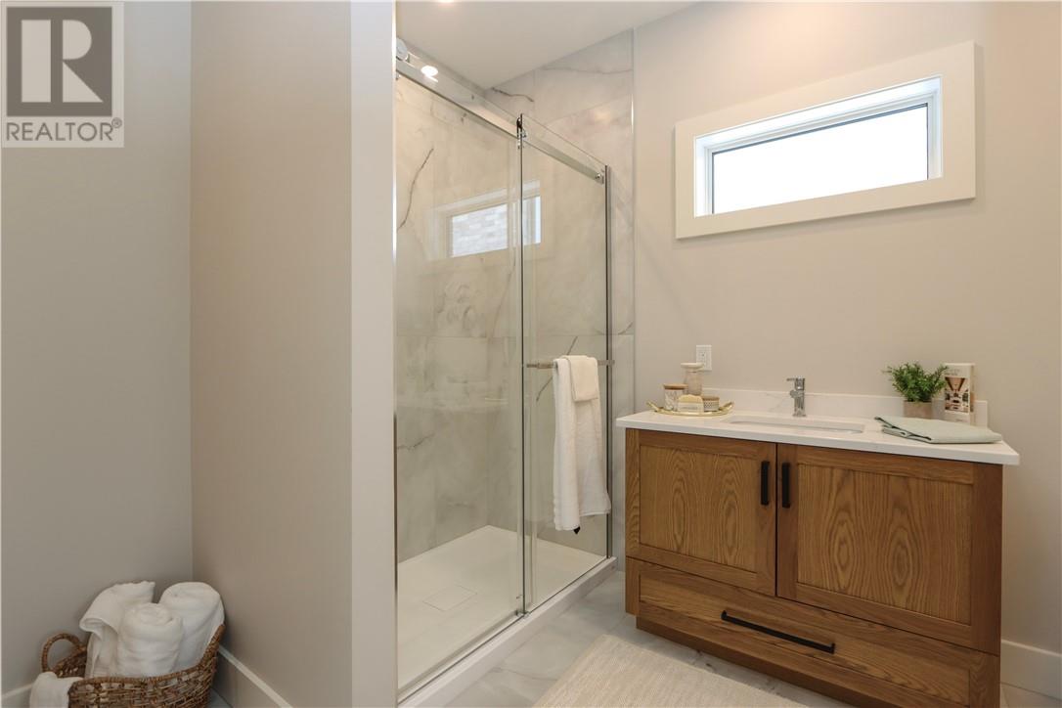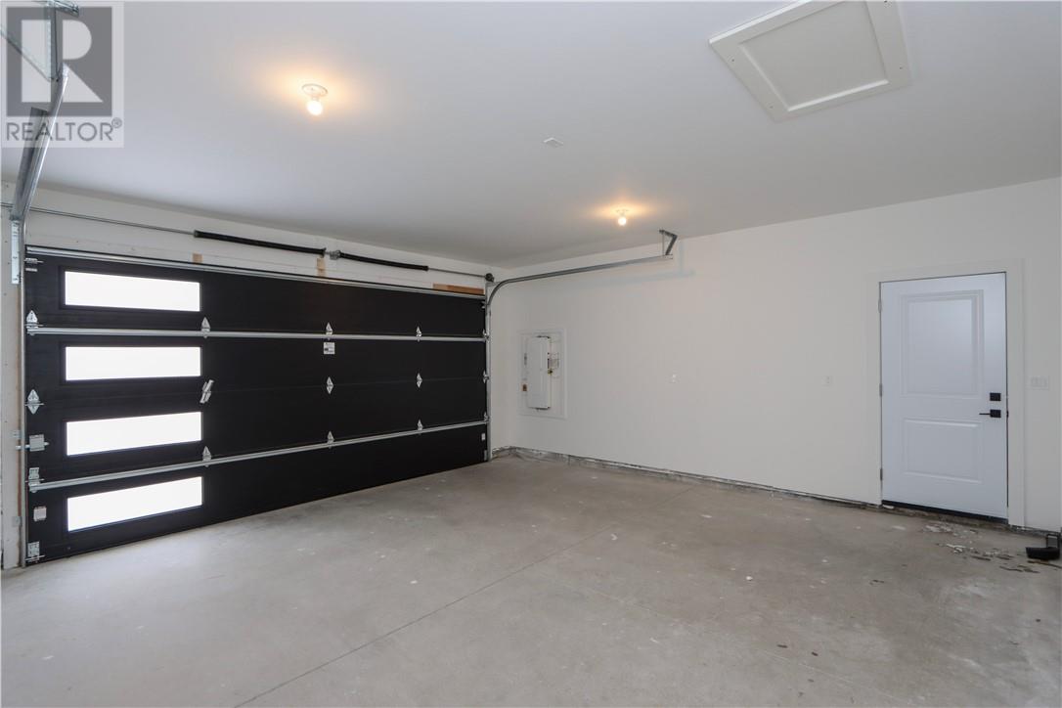This website uses cookies so that we can provide you with the best user experience possible. Cookie information is stored in your browser and performs functions such as recognising you when you return to our website and helping our team to understand which sections of the website you find most interesting and useful.
33 Teravista Way Sudbury, Ontario P3E 0H9
$898,500
Welcome to your brand-new dream home! This modern slab-on-grade bungalow offers an ideal blend of style, comfort, and functionality, perfect for anyone looking to settle into Sudbury's sought-after South End. This spacious 2-bedroom, 2-bathroom home features an open-concept layout seamlessly connecting the kitchen, dining, and living areas. Natural light pours in, highlighting the thoughtfully designed interior, ideal for entertaining or quiet nights at home. Enjoy the luxury of in-floor heating, providing comfort year-round while adding an energy-efficient touch. The contemporary kitchen is a showstopper, designed for both beauty and practicality. Built with care and attention to detail, this brand-new home is move-in ready and offers the simplicity of slab-on-grade living—no basement, no stairs, no worries! Conveniently located in Sudbury’s desirable South End, you'll appreciate easy access to local amenities, schools, and parks while enjoying a peaceful residential setting. Don’t miss your chance to own this fresh, modern retreat. Schedule your private viewing today! (id:49203)
Property Details
| MLS® Number | 2120542 |
| Property Type | Single Family |
| Equipment Type | Water Heater |
| Rental Equipment Type | Water Heater |
Building
| Bathroom Total | 2 |
| Bedrooms Total | 2 |
| Architectural Style | Bungalow |
| Basement Type | None |
| Exterior Finish | Brick |
| Flooring Type | Tile |
| Foundation Type | Concrete Slab |
| Heating Type | In Floor Heating |
| Roof Material | Asphalt Shingle |
| Roof Style | Unknown |
| Stories Total | 1 |
| Type | House |
| Utility Water | Municipal Water |
Parking
| Attached Garage |
Land
| Acreage | No |
| Sewer | Municipal Sewage System |
| Size Total Text | Under 1/2 Acre |
| Zoning Description | R1-5 |
Rooms
| Level | Type | Length | Width | Dimensions |
|---|---|---|---|---|
| Main Level | Bedroom | 10'6 x 11'6 | ||
| Main Level | Living Room | 13'6 x 15'8 | ||
| Main Level | Primary Bedroom | 12' x 14'8 | ||
| Main Level | Dining Room | 16'2 x 11'4 | ||
| Main Level | Foyer | 10'8 x 6'8 | ||
| Main Level | Kitchen | 16'2 x 12' |
https://www.realtor.ca/real-estate/27840698/33-teravista-way-sudbury
Interested?
Contact us for more information

Jenna Ryan
Broker
www.homesbyjenna.ca
www.facebook.com/#!/pages/Jenna-Ryan-ReMax-Crown-Realty-1989-Inc-Brokerage/159582437434204
www.linkedin.com/profile/edit?trk=hb_tab_pro_top
twitter.com/#!/jennar
1984 Regent Street Unit 124
Sudbury, Ontario P3E 5S1
(705) 523-0101
























