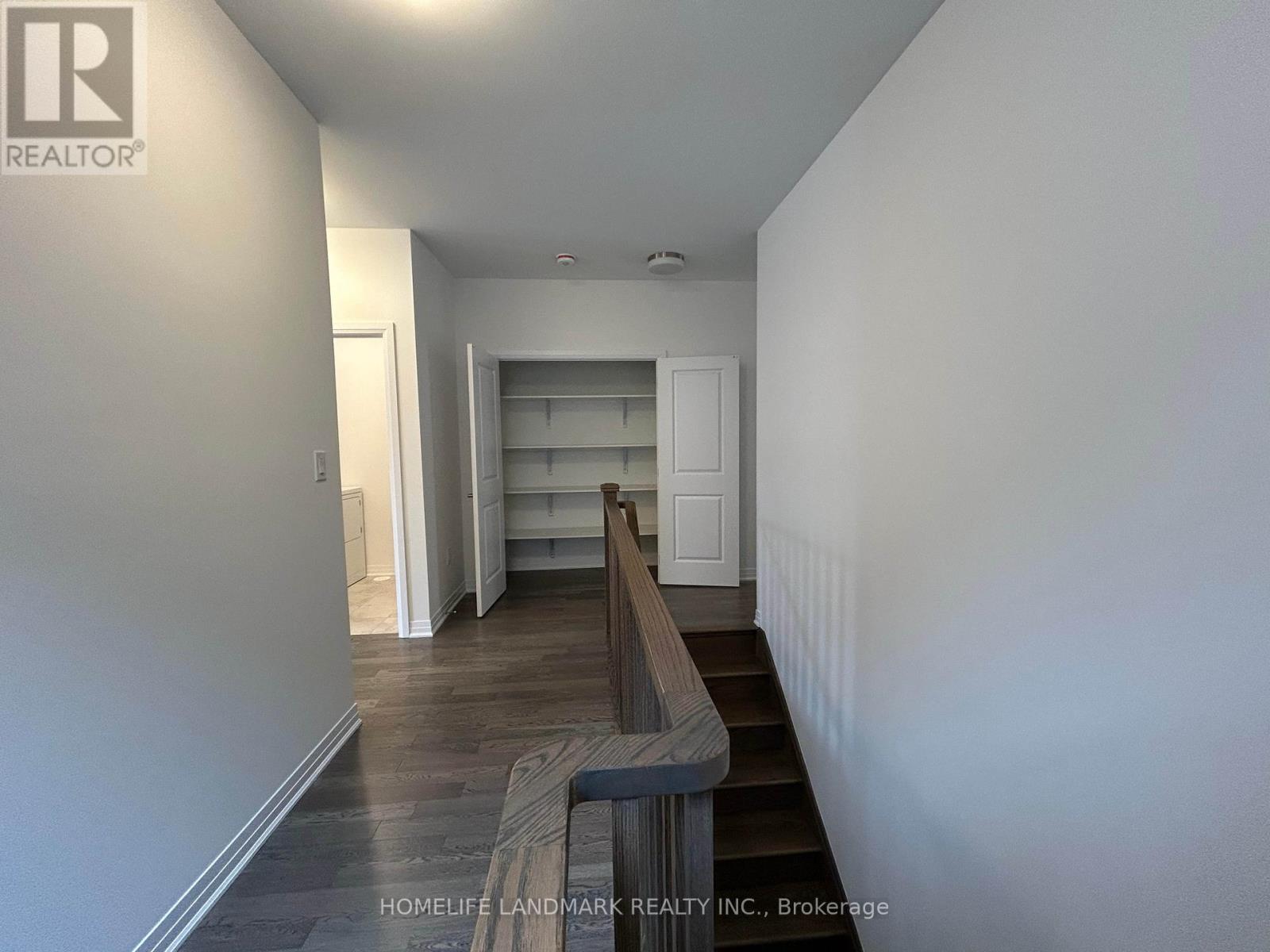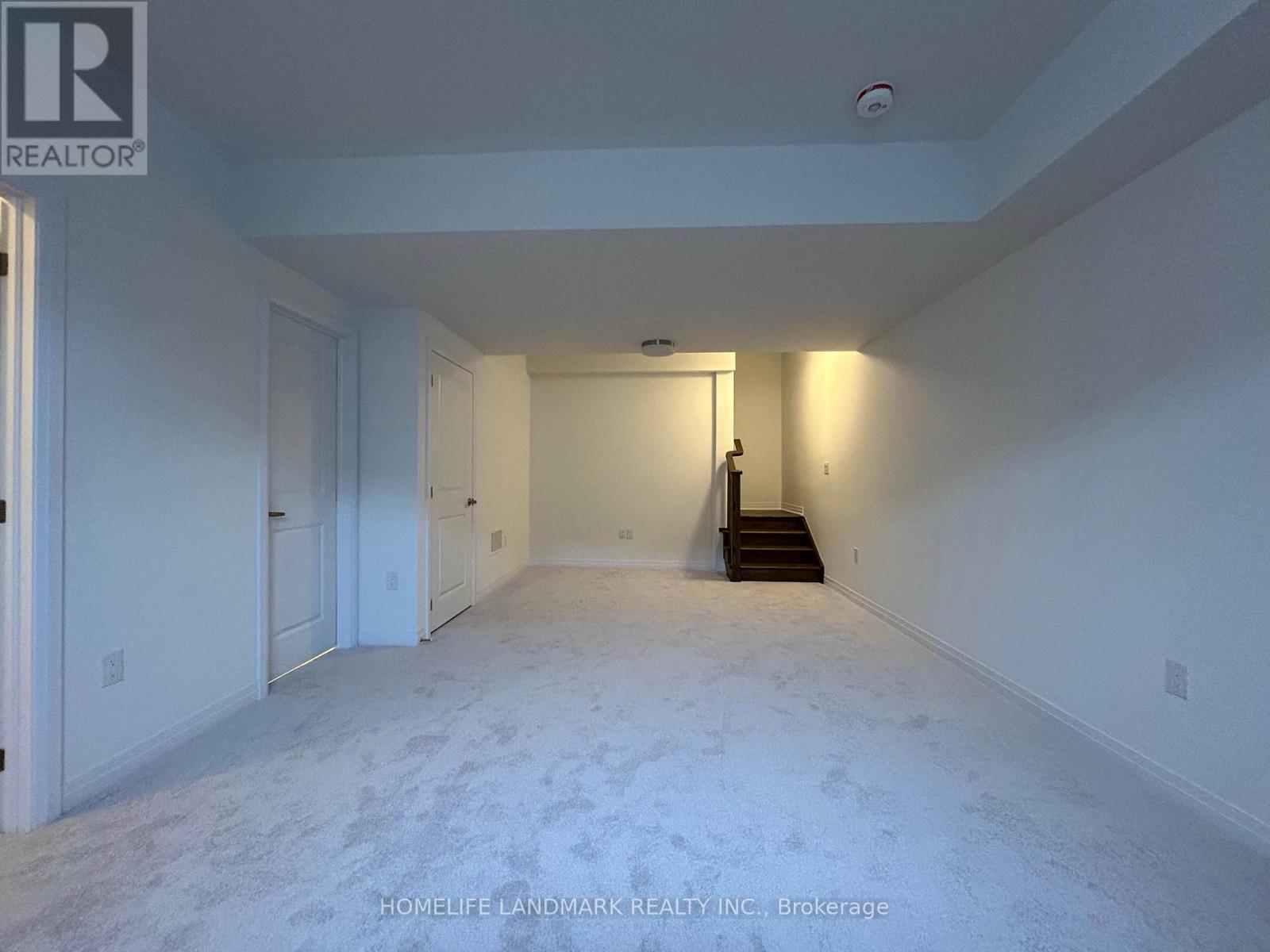This website uses cookies so that we can provide you with the best user experience possible. Cookie information is stored in your browser and performs functions such as recognising you when you return to our website and helping our team to understand which sections of the website you find most interesting and useful.
3280 Sixth Line Oakville, Ontario L6M 5S9
$3,700 Monthly
Brand-New 4-Bedroom Townhome In Oakville's Uptown Core: This Luxurious Townhome Features 9 Ceilings, An Elegant Staircase, A Bright Great Room With An Upgraded Electric Fireplace, And A Modern Kitchen With Brand-New Appliances, A Central Island, Quartz Countertops, And Ample Storage. The Second Floor Offers 4 Spacious Bedrooms And A Convenient Laundry. Close To Highways 403/407, Transit, Shopping, Schools, And Parks. **** EXTRAS **** The Use Of All Brand New S/S Appliance: Fridge, Stove & Dishwasher. Washer & Dryer. Electrical Light Fixtures. (id:49203)
Property Details
| MLS® Number | W11907232 |
| Property Type | Single Family |
| Community Name | Rural Oakville |
| Features | Carpet Free, Sump Pump |
| Parking Space Total | 3 |
Building
| Bathroom Total | 4 |
| Bedrooms Above Ground | 4 |
| Bedrooms Total | 4 |
| Basement Development | Partially Finished |
| Basement Type | N/a (partially Finished) |
| Construction Style Attachment | Attached |
| Cooling Type | Central Air Conditioning |
| Exterior Finish | Brick |
| Fireplace Present | Yes |
| Flooring Type | Laminate, Carpeted |
| Foundation Type | Block |
| Half Bath Total | 2 |
| Heating Fuel | Natural Gas |
| Heating Type | Forced Air |
| Stories Total | 2 |
| Type | Row / Townhouse |
| Utility Water | Municipal Water |
Parking
| Attached Garage |
Land
| Acreage | No |
| Sewer | Sanitary Sewer |
Rooms
| Level | Type | Length | Width | Dimensions |
|---|---|---|---|---|
| Second Level | Primary Bedroom | 4.17 m | 3.78 m | 4.17 m x 3.78 m |
| Second Level | Bedroom 2 | 2.74 m | 2.92 m | 2.74 m x 2.92 m |
| Second Level | Bedroom 3 | 2.92 m | 3.33 m | 2.92 m x 3.33 m |
| Second Level | Bedroom 4 | 4.17 m | 3.02 m | 4.17 m x 3.02 m |
| Basement | Recreational, Games Room | 3.94 m | 6.93 m | 3.94 m x 6.93 m |
| Main Level | Great Room | 4.17 m | 4.7 m | 4.17 m x 4.7 m |
| Main Level | Kitchen | 5.77 m | 2.64 m | 5.77 m x 2.64 m |
| Main Level | Eating Area | 5.77 m | 2.64 m | 5.77 m x 2.64 m |
https://www.realtor.ca/real-estate/27766672/3280-sixth-line-oakville-rural-oakville
Interested?
Contact us for more information
Eric Guo
Salesperson

7240 Woodbine Ave Unit 103
Markham, Ontario L3R 1A4
(905) 305-1600
(905) 305-1609
www.homelifelandmark.com/






















