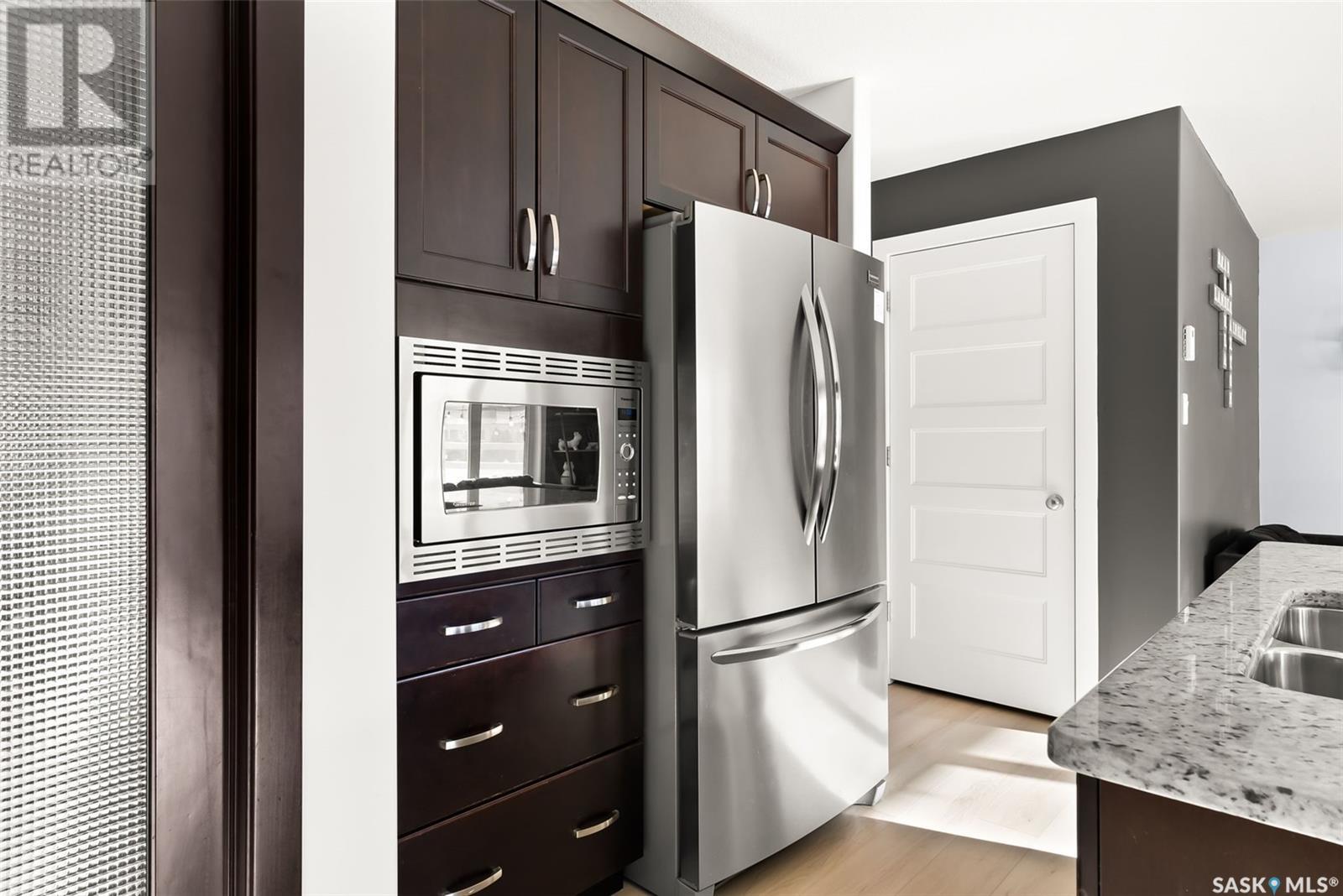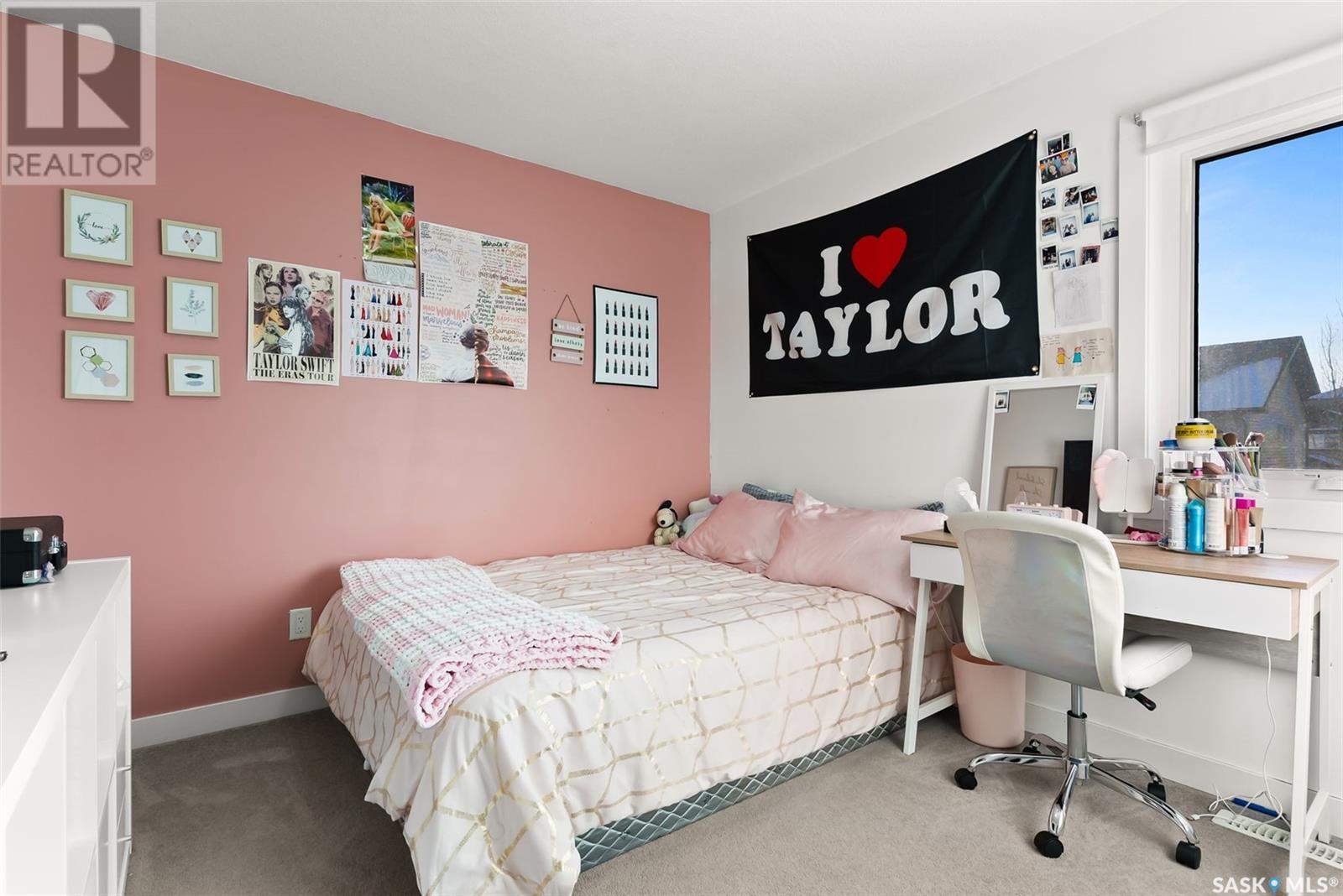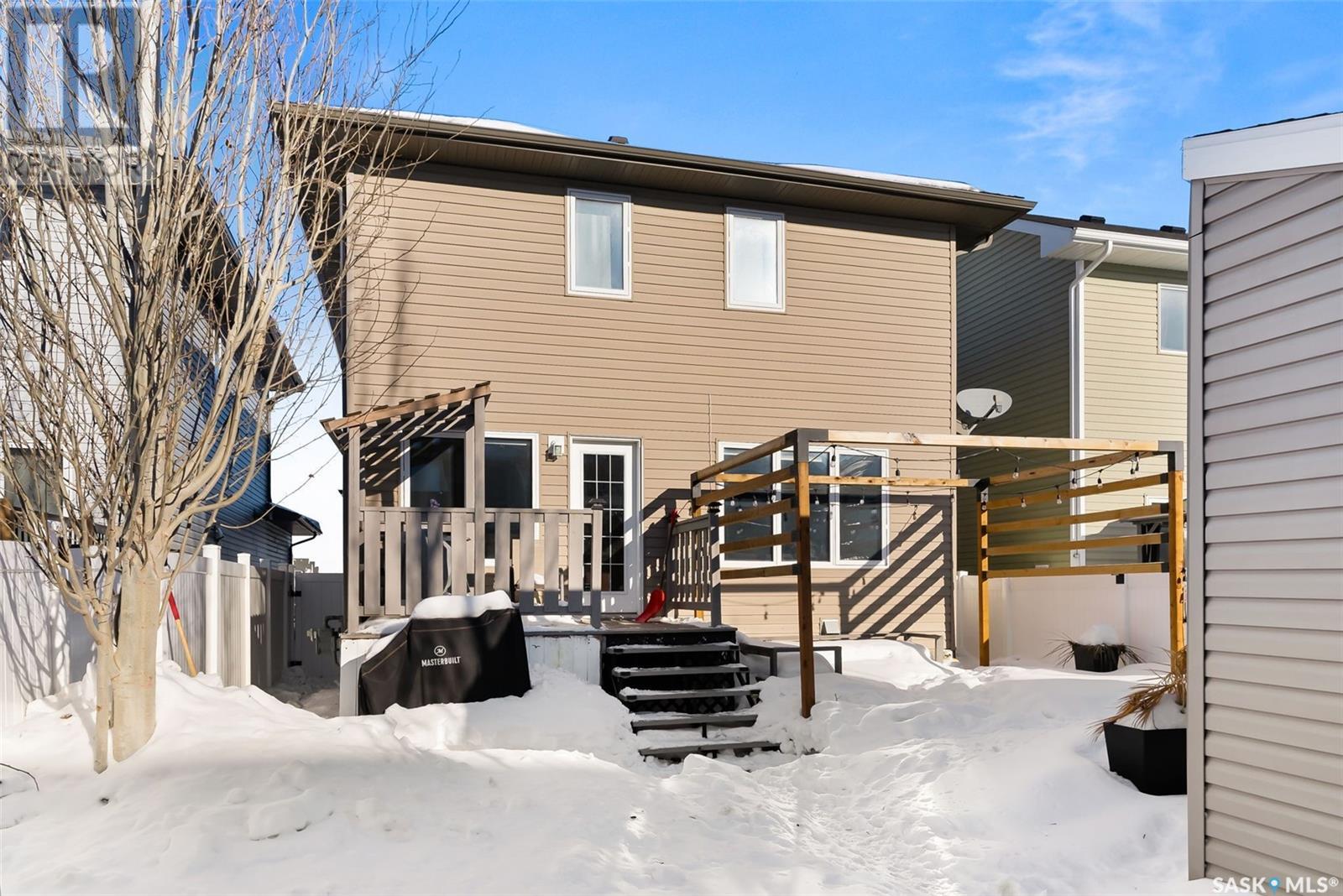This website uses cookies so that we can provide you with the best user experience possible. Cookie information is stored in your browser and performs functions such as recognising you when you return to our website and helping our team to understand which sections of the website you find most interesting and useful.
3201 Elgaard Drive Regina, Saskatchewan S4X 0K3
$489,900
Welcome to this beautifully designed 1,483 sq. ft. two-storey home located in the desirable Hawkstone neighborhood of Regina. This move-in ready property offers modern finishes, functional living spaces, and a double attached insulated garage—perfect for Saskatchewan winters! Step inside to find vinyl plank flooring throughout the main level, creating a seamless and stylish flow between the bright living room, well-appointed kitchen, and dining area. A convenient 2-piece bathroom completes the main floor. Upstairs, the second level features three spacious bedrooms, including a primary suite with a private 4-piece ensuite. A 4-piece main bathroom and a dedicated laundry room provide added convenience for the whole family. The finished basement offers even more living space, featuring a large rec room—perfect for a home theatre, playroom, or workout space—along with an additional 2-piece bathroom. Located in a family-friendly community close to parks, schools, and amenities, this home is the perfect blend of comfort and convenience. (id:49203)
Property Details
| MLS® Number | SK993848 |
| Property Type | Single Family |
| Neigbourhood | Hawkstone |
| Features | Treed, Double Width Or More Driveway, Sump Pump |
| Structure | Deck |
Building
| Bathroom Total | 4 |
| Bedrooms Total | 3 |
| Appliances | Washer, Refrigerator, Dryer, Microwave, Alarm System, Window Coverings, Garage Door Opener Remote(s), Hood Fan, Storage Shed, Stove |
| Architectural Style | 2 Level |
| Basement Development | Finished |
| Basement Type | Full (finished) |
| Constructed Date | 2012 |
| Cooling Type | Central Air Conditioning |
| Fire Protection | Alarm System |
| Fireplace Fuel | Gas |
| Fireplace Present | Yes |
| Fireplace Type | Conventional |
| Heating Fuel | Natural Gas |
| Heating Type | Forced Air |
| Stories Total | 2 |
| Size Interior | 1483 Sqft |
| Type | House |
Parking
| Attached Garage | |
| Parking Space(s) | 4 |
Land
| Acreage | No |
| Fence Type | Fence |
| Landscape Features | Lawn |
| Size Irregular | 3673.00 |
| Size Total | 3673 Sqft |
| Size Total Text | 3673 Sqft |
Rooms
| Level | Type | Length | Width | Dimensions |
|---|---|---|---|---|
| Second Level | Laundry Room | x x x | ||
| Second Level | Bedroom | 10 ft ,2 in | 10 ft ,3 in | 10 ft ,2 in x 10 ft ,3 in |
| Second Level | Bedroom | 10 ft ,2 in | 9 ft ,11 in | 10 ft ,2 in x 9 ft ,11 in |
| Second Level | Primary Bedroom | 11 ft ,11 in | 11 ft ,6 in | 11 ft ,11 in x 11 ft ,6 in |
| Second Level | 4pc Ensuite Bath | x x x | ||
| Second Level | 4pc Bathroom | x x x | ||
| Basement | 2pc Bathroom | x x x | ||
| Basement | Other | 27 ft ,7 in | 15 ft ,4 in | 27 ft ,7 in x 15 ft ,4 in |
| Main Level | Kitchen | 11 ft ,5 in | 7 ft ,5 in | 11 ft ,5 in x 7 ft ,5 in |
| Main Level | Dining Room | 7 ft | 9 ft ,3 in | 7 ft x 9 ft ,3 in |
| Main Level | Living Room | 15 ft | 10 ft ,5 in | 15 ft x 10 ft ,5 in |
| Main Level | 2pc Bathroom | x x x |
https://www.realtor.ca/real-estate/27857103/3201-elgaard-drive-regina-hawkstone
Interested?
Contact us for more information

Aideen Zareh
Salesperson
https://www.homesregina.ca/

#706-2010 11th Ave
Regina, Saskatchewan S4P 0J3
(866) 773-5421

Shaheen Zareh
Salesperson

#706-2010 11th Ave
Regina, Saskatchewan S4P 0J3
(866) 773-5421











































