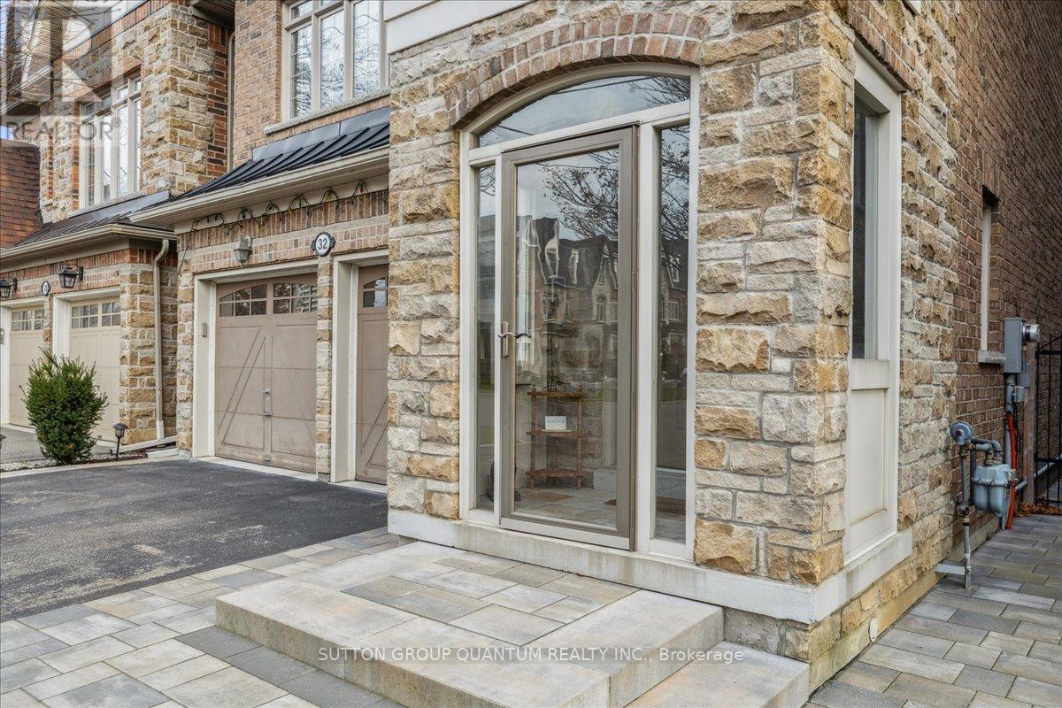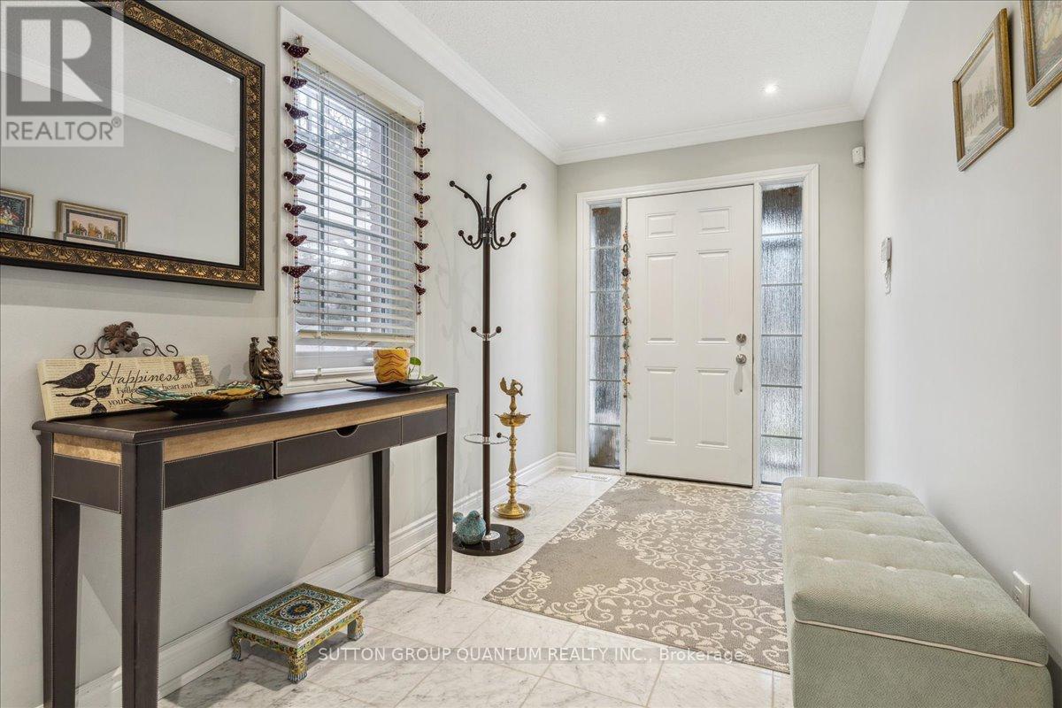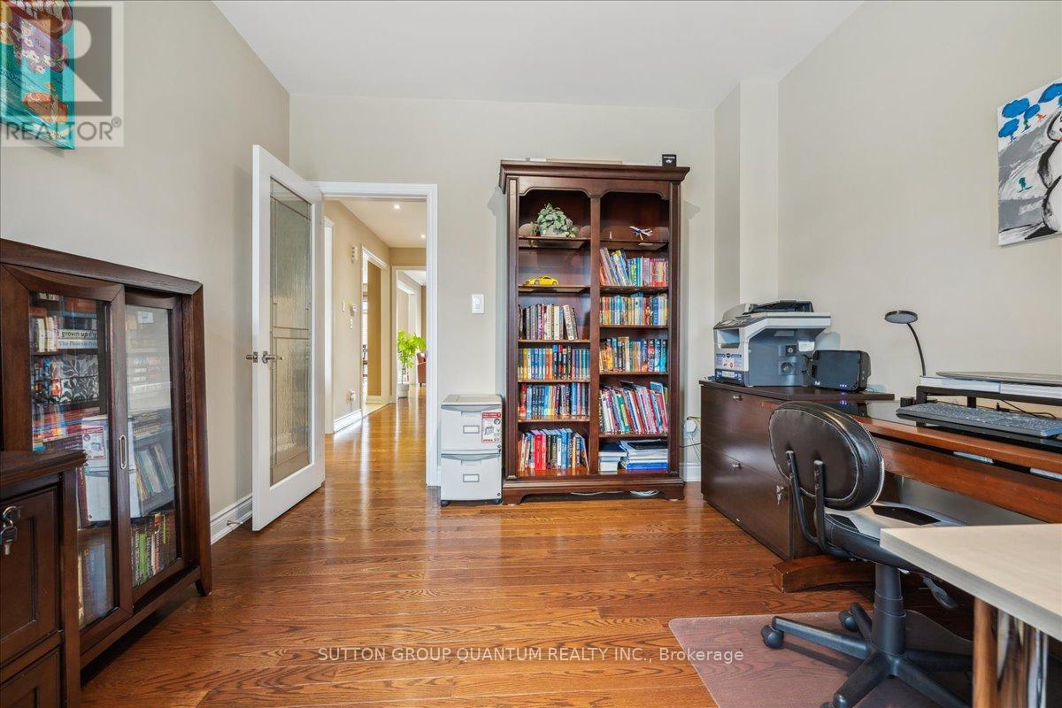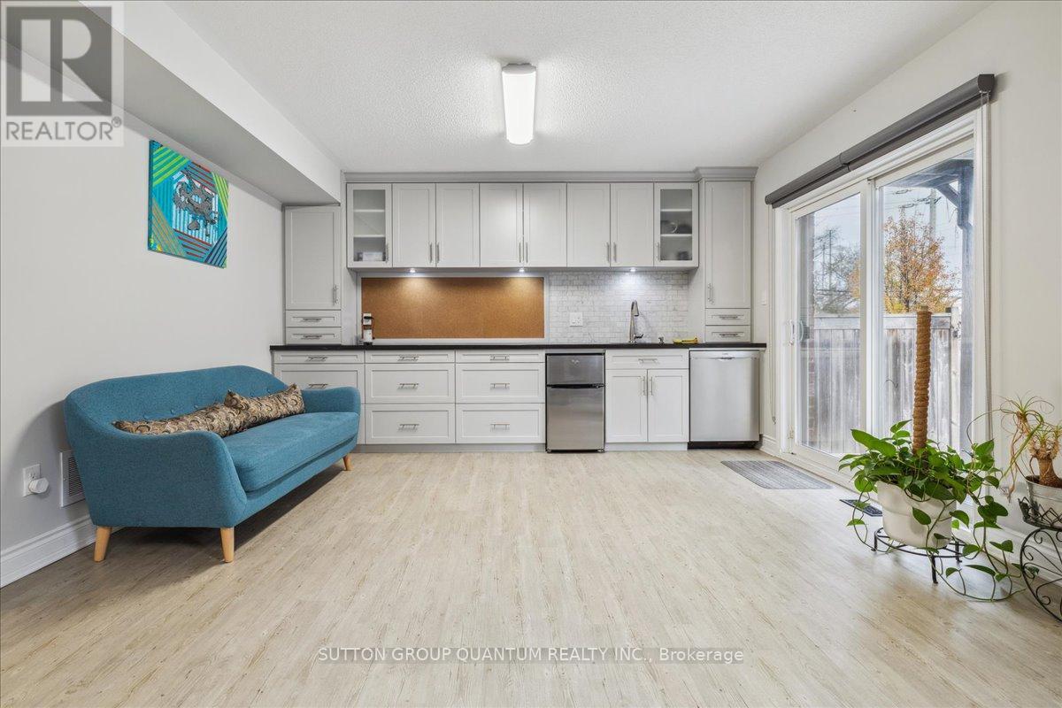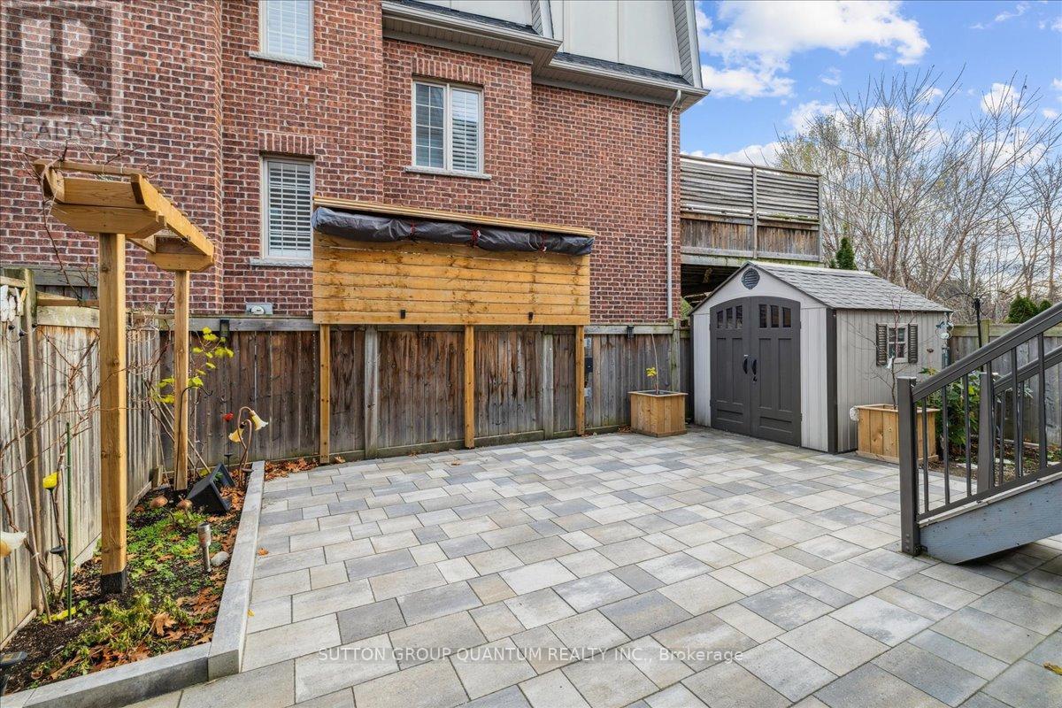This website uses cookies so that we can provide you with the best user experience possible. Cookie information is stored in your browser and performs functions such as recognising you when you return to our website and helping our team to understand which sections of the website you find most interesting and useful.
32 Harborn Road Mississauga (Cooksville), Ontario L5B 1A4
$2,120,000
This gorgeous property is located in Cooksville, within the highly sought-after Gordon Woods community. Just minutes from Trillium/Mississauga Hospital, the QEW, and public transit, this stunning 3-story detached home is situated in an excellent school district. Boasting 4+1 bedrooms, 6 bathrooms, and a fully finished basement, this home offers plenty of luxurious living space for families of all sizes. The second floor features a spacious kitchen with built-in appliances, a large island, an eat-in area, and a walkout to the balcony, complete with a convenient gas line hookup for your BBQ. The great room is perfect for large family gatherings, while the formal living and separate dining rooms are ideal for entertaining. A bright, airy den on the same floor could also serve as a 5th bedroom. The third floor features the primary bedroom, which offers a luxurious retreat with a large ensuite bathroom and a generous walk-in closet. Three additional bedrooms and two more bathrooms make this level perfect for growing families. All bedrooms are equipped with hardwood floors and custom closet organizers. The ground floor boasts a separate laundry room, a full bathroom, and a spacious living area with a kitchenette featuring a sink, dishwasher, fridge, cabinetry, built-in TV, and fireplace. This level also offers a walkout to the beautifully hardscaped backyard, complete with feature lighting and an awning to provide shade on hot summer days. The fully finished basement includes an additional office space, a large recreation room, a wet bar, a full bathroom, and ample storage throughout. Perfect for multi-generational families, remote workers, and commuters alike, this expansive home is a must-see! **EXTRAS** Home could easily accommodate multi-generational families, nanny suite, or home office. Ground floor office/rec room features walk-out to backyard and a very functional kitchenette - complete with sink, dishwasher, and mini fridge. (id:49203)
Property Details
| MLS® Number | W11949840 |
| Property Type | Single Family |
| Community Name | Cooksville |
| Amenities Near By | Public Transit, Hospital |
| Community Features | School Bus |
| Equipment Type | Water Heater |
| Features | Lighting, Carpet Free |
| Parking Space Total | 4 |
| Rental Equipment Type | Water Heater |
| Structure | Deck, Patio(s), Porch, Shed |
Building
| Bathroom Total | 6 |
| Bedrooms Above Ground | 4 |
| Bedrooms Total | 4 |
| Amenities | Fireplace(s) |
| Appliances | Garage Door Opener Remote(s), Oven - Built-in, Dishwasher, Oven, Refrigerator, Storage Shed, Stove, Washer |
| Basement Development | Finished |
| Basement Type | Full (finished) |
| Construction Style Attachment | Detached |
| Cooling Type | Central Air Conditioning |
| Exterior Finish | Brick |
| Fire Protection | Alarm System, Smoke Detectors |
| Fireplace Present | Yes |
| Fireplace Total | 2 |
| Foundation Type | Concrete |
| Half Bath Total | 1 |
| Heating Fuel | Natural Gas |
| Heating Type | Forced Air |
| Stories Total | 3 |
| Type | House |
| Utility Water | Municipal Water |
Parking
| Attached Garage |
Land
| Acreage | No |
| Fence Type | Fenced Yard |
| Land Amenities | Public Transit, Hospital |
| Landscape Features | Landscaped |
| Sewer | Sanitary Sewer |
| Size Depth | 93 Ft ,11 In |
| Size Frontage | 33 Ft ,4 In |
| Size Irregular | 33.4 X 93.93 Ft |
| Size Total Text | 33.4 X 93.93 Ft |
| Zoning Description | Rm And Rm5 |
Rooms
| Level | Type | Length | Width | Dimensions |
|---|---|---|---|---|
| Second Level | Living Room | 3.81 m | 3.81 m | 3.81 m x 3.81 m |
| Second Level | Dining Room | 3.66 m | 3.56 m | 3.66 m x 3.56 m |
| Second Level | Family Room | 3 m | 3.81 m | 3 m x 3.81 m |
| Second Level | Den | 4.88 m | 3.89 m | 4.88 m x 3.89 m |
| Second Level | Kitchen | 3.81 m | 3.81 m | 3.81 m x 3.81 m |
| Second Level | Eating Area | 3.66 m | 3.56 m | 3.66 m x 3.56 m |
| Third Level | Primary Bedroom | 4.88 m | 4.37 m | 4.88 m x 4.37 m |
| Third Level | Bedroom | 3.56 m | 3.51 m | 3.56 m x 3.51 m |
| Third Level | Bedroom | 3.51 m | 3.25 m | 3.51 m x 3.25 m |
| Third Level | Bedroom | 3.2 m | 3.15 m | 3.2 m x 3.15 m |
| Ground Level | Recreational, Games Room | 7.62 m | 4.27 m | 7.62 m x 4.27 m |
https://www.realtor.ca/real-estate/27864436/32-harborn-road-mississauga-cooksville-cooksville
Interested?
Contact us for more information

Heather Bartlett
Salesperson
https://bartlettrealty.ca/
www.linkedin.com/in/heatherbartlettcpa

1673b Lakeshore Rd.w., Lower Levl
Mississauga, Ontario L5J 1J4
(905) 469-8888
(905) 822-5617

Rick Bartlett
Salesperson

1673b Lakeshore Rd.w., Lower Levl
Mississauga, Ontario L5J 1J4
(905) 469-8888
(905) 822-5617



