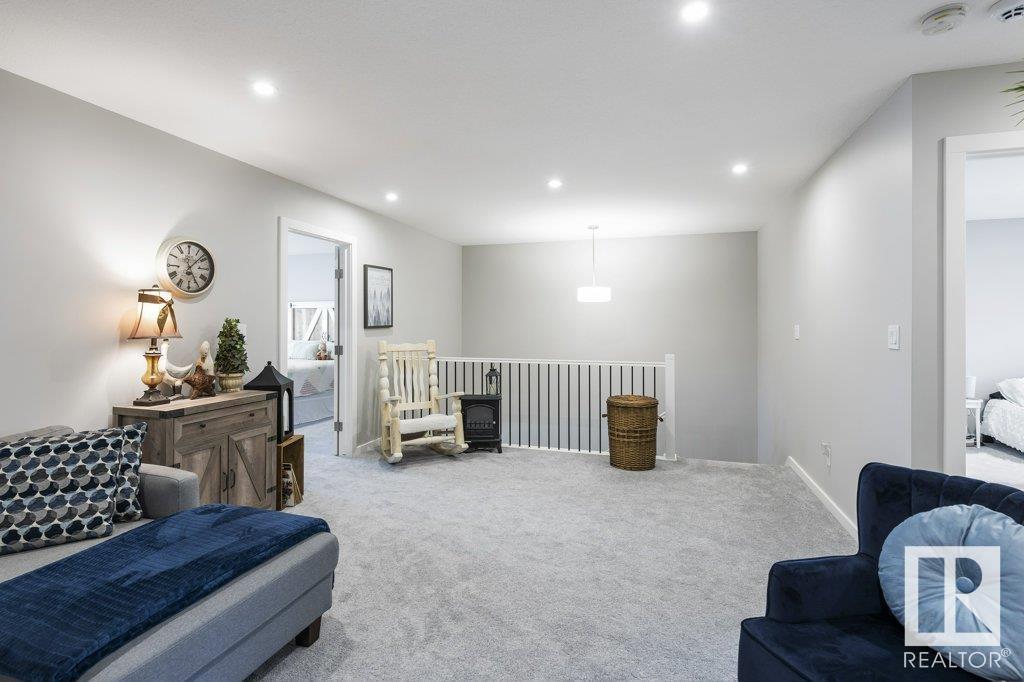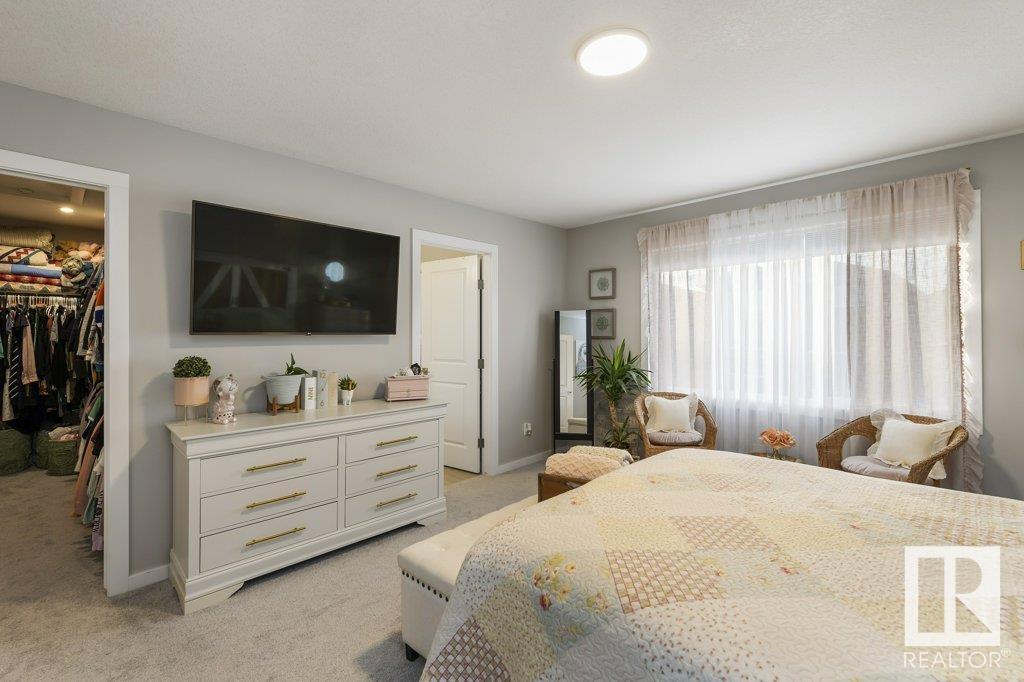This website uses cookies so that we can provide you with the best user experience possible. Cookie information is stored in your browser and performs functions such as recognising you when you return to our website and helping our team to understand which sections of the website you find most interesting and useful.
319 Canter Wd Sherwood Park, Alberta T8H 2Z6
$749,900
Welcome home! This nearly new 2-story home with a SIDE ENTRANCE offers everything you’re looking for with style, function, and value over a brand-new build! Meticulously maintained and upgraded, it features completed LANDSCAPING and FULLY FENCED - a $20,000 value and completed to the strict architectural community guidelines. Also included is a partially finished basement with 9-FT CEILINGS, a rec area, framed area for a full bath and a bedroom. Inside, enjoy a thoughtfully designed layout with 3 spacious bedrooms upstairs, including a luxurious primary suite with a 5-pc ensuite, bonus room, 4-pc bath, and convenient upstairs laundry. The main floor features a chef’s kitchen with a walk-through pantry, a large dining area flowing into the living room with a feature fireplace, and a spacious boot room with a walk-through closet. The garage offers high ceilings for extra storage. Move in without the wait, hassle, or added costs of building – this home is ready to impress! (id:49203)
Property Details
| MLS® Number | E4419487 |
| Property Type | Single Family |
| Neigbourhood | Cambrian |
| Features | See Remarks, Flat Site, No Back Lane, No Smoking Home |
| Structure | Deck |
Building
| Bathroom Total | 3 |
| Bedrooms Total | 4 |
| Amenities | Ceiling - 9ft, Vinyl Windows |
| Appliances | Dishwasher, Dryer, Garage Door Opener Remote(s), Garage Door Opener, Microwave Range Hood Combo, Refrigerator, Stove, Washer, Window Coverings |
| Basement Development | Partially Finished |
| Basement Type | Full (partially Finished) |
| Constructed Date | 2023 |
| Construction Style Attachment | Detached |
| Fireplace Fuel | Electric |
| Fireplace Present | Yes |
| Fireplace Type | Unknown |
| Half Bath Total | 1 |
| Heating Type | Forced Air |
| Stories Total | 2 |
| Size Interior | 2354.6054 Sqft |
| Type | House |
Parking
| Attached Garage |
Land
| Acreage | No |
| Fence Type | Fence |
Rooms
| Level | Type | Length | Width | Dimensions |
|---|---|---|---|---|
| Basement | Recreation Room | 8.55 m | 6.19 m | 8.55 m x 6.19 m |
| Basement | Bedroom 5 | 4.46 m | 3.96 m | 4.46 m x 3.96 m |
| Basement | Storage | 3.57 m | 2.36 m | 3.57 m x 2.36 m |
| Basement | Utility Room | 3.02 m | 4.85 m | 3.02 m x 4.85 m |
| Main Level | Living Room | 5.8 m | 4.27 m | 5.8 m x 4.27 m |
| Main Level | Dining Room | 3.19 m | 3.39 m | 3.19 m x 3.39 m |
| Main Level | Kitchen | 4.03 m | 4.28 m | 4.03 m x 4.28 m |
| Main Level | Mud Room | 2.66 m | 2.69 m | 2.66 m x 2.69 m |
| Upper Level | Family Room | 5.99 m | 4.01 m | 5.99 m x 4.01 m |
| Upper Level | Primary Bedroom | 4364 m | 4.07 m | 4364 m x 4.07 m |
| Upper Level | Bedroom 2 | 3.71 m | 3.85 m | 3.71 m x 3.85 m |
| Upper Level | Bedroom 3 | 3.27 m | 3.75 m | 3.27 m x 3.75 m |
https://www.realtor.ca/real-estate/27851430/319-canter-wd-sherwood-park-cambrian
Interested?
Contact us for more information

June A. Rorke
Associate
(780) 406-8777
www.robertsonrealestategroup.ca/
https://www.facebook.com/junerorkerealtor

8104 160 Ave Nw
Edmonton, Alberta T5Z 3J8
(780) 406-4000
(780) 406-8777

Ian K. Robertson
Associate
(780) 406-8777
www.robertsonrealestategroup.ca/
https://www.facebook.com/robertsonfirst/

8104 160 Ave Nw
Edmonton, Alberta T5Z 3J8
(780) 406-4000
(780) 406-8777
























































