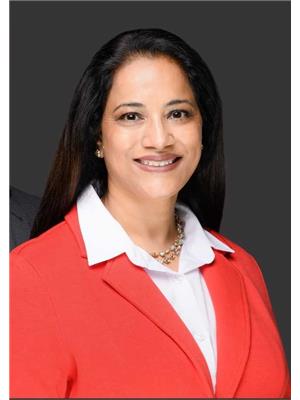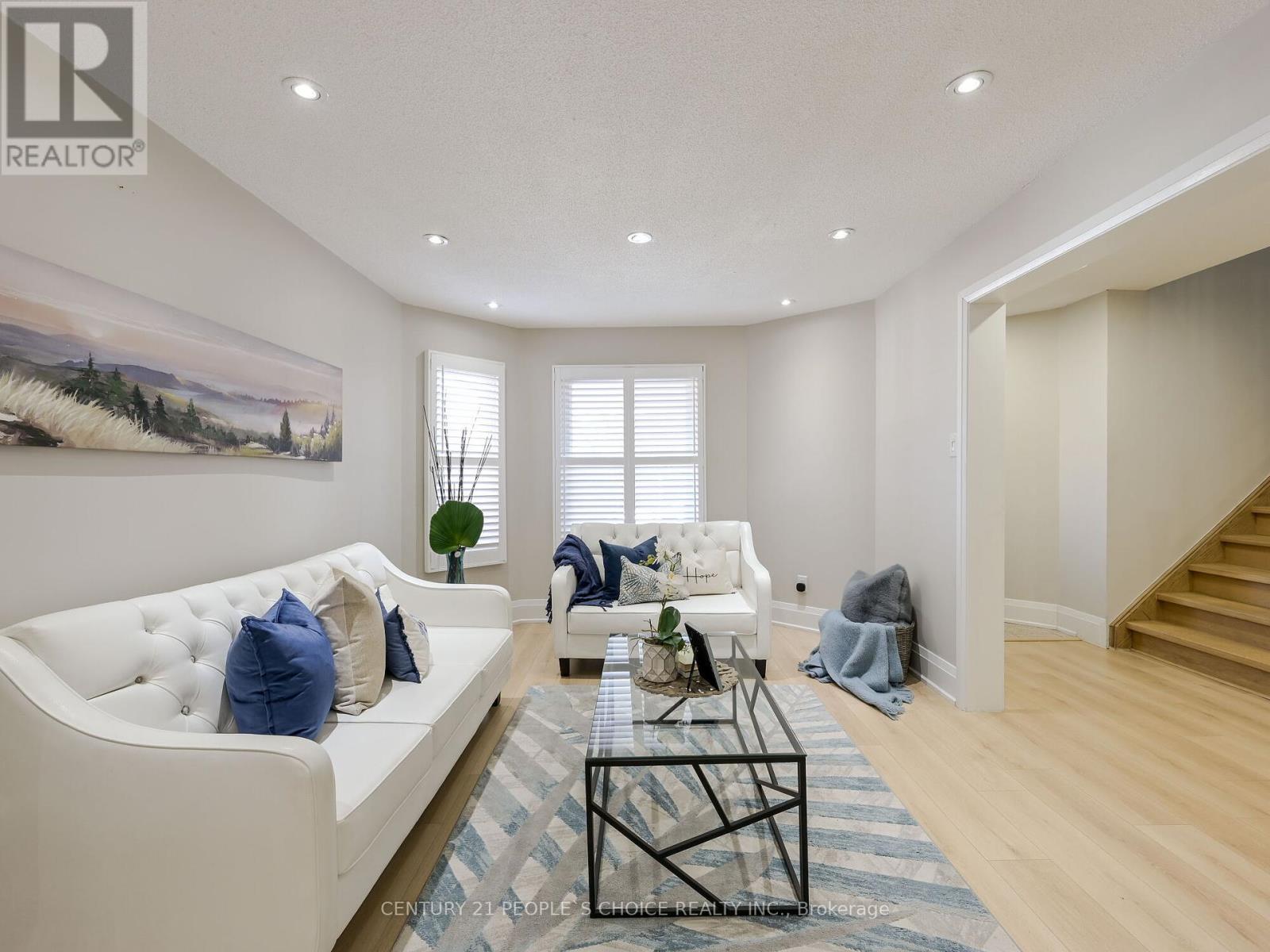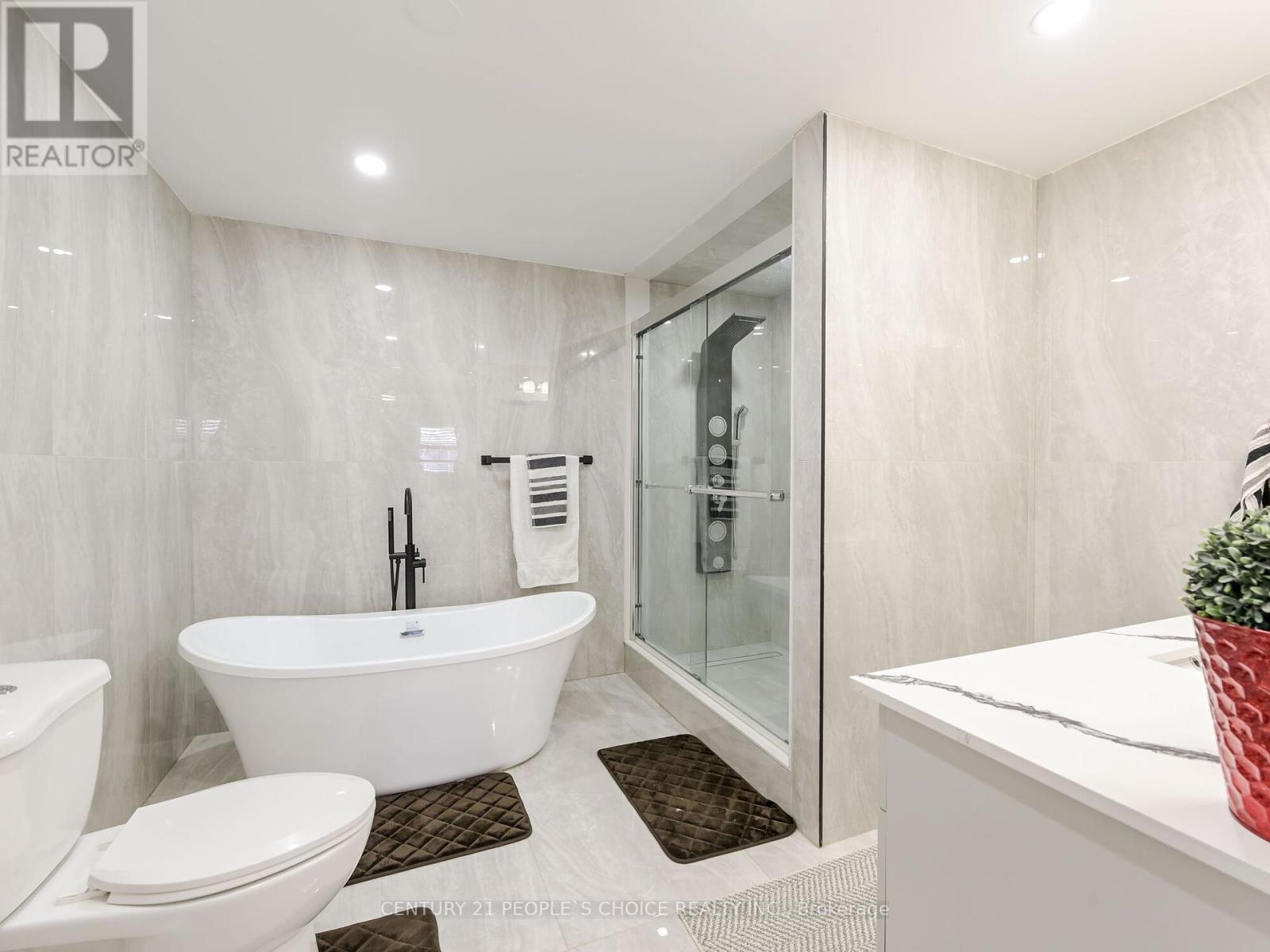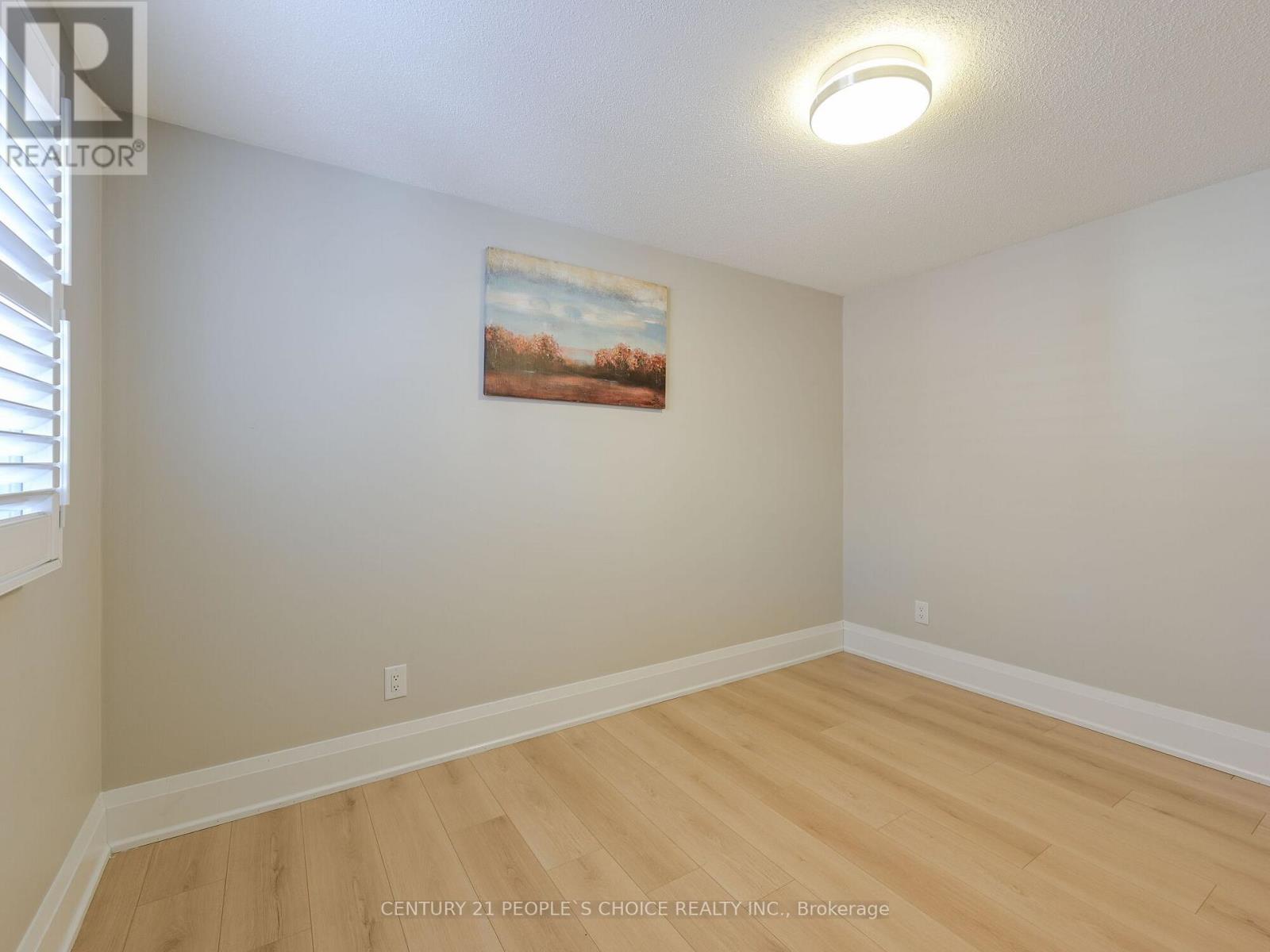This website uses cookies so that we can provide you with the best user experience possible. Cookie information is stored in your browser and performs functions such as recognising you when you return to our website and helping our team to understand which sections of the website you find most interesting and useful.
317 Macedonia Crescent Mississauga (Fairview), Ontario L5B 3J7
$1,599,900
Immaculate Detached ((4 Bdrm + 4 W/R)) ((3 Bdrm Finished Bsmt w/ Rental potential $2200)) Year old Engineered Wood Floor Living, Dining, Family & 2nd Level// New Pot lights -out Main + 2nd Level// Neutral Paint thru-out Main + 2nd Level// Spacious Sun-Filled Family Room W/Fireplace// 200 AMP Electric Panel// Large Eat-in Kitchen with Granite Floor + Granite Counter Top + Solid Wood Maple Cabinetry + Large Pantry + Centre Island + Backsplash + Stainless Steel Appliances + W/O to Stoned yard// New staircase w/ New steps & Iron Pickets// Bdrm Closet Redone// All 2nd Level Bdrm Doors & Knobs Changed// All Electrical Switches are changed// Master W/R + Powder Room Fully Redone Renovated// Master Bdrm W/ 5 Pcs En-suite +W/I Closet // All good size Bdrms// Stoned Driveway// HWT Owned// Fenced Yard// Main Floor Laundry// Walking Distance To Square One Shopping Centre, Close to Bank, Groceries, Park, Close To All major Hwy QEW/403/401. **EXTRAS** S/S Fridge, S/S Stove, S/S B/I Dishwasher, Washer & Dryer// Bsmt: S/S Fridge, S/S Stove, Dishwasher// CAC, HWT, All Elf, All Info, Msmt + Tax Provided by Seller Deemed to be Correct, but Buyer Verify All (id:49203)
Property Details
| MLS® Number | W11935033 |
| Property Type | Single Family |
| Community Name | Fairview |
| Amenities Near By | Park, Public Transit, Schools |
| Features | Carpet Free |
| Parking Space Total | 5 |
Building
| Bathroom Total | 4 |
| Bedrooms Above Ground | 4 |
| Bedrooms Below Ground | 3 |
| Bedrooms Total | 7 |
| Amenities | Fireplace(s) |
| Basement Development | Finished |
| Basement Features | Separate Entrance |
| Basement Type | N/a (finished) |
| Construction Style Attachment | Detached |
| Cooling Type | Central Air Conditioning |
| Exterior Finish | Brick |
| Fireplace Present | Yes |
| Flooring Type | Hardwood, Laminate |
| Foundation Type | Unknown |
| Half Bath Total | 1 |
| Heating Fuel | Natural Gas |
| Heating Type | Forced Air |
| Stories Total | 2 |
| Type | House |
| Utility Water | Municipal Water |
Parking
| Attached Garage | |
| Garage |
Land
| Acreage | No |
| Fence Type | Fenced Yard |
| Land Amenities | Park, Public Transit, Schools |
| Sewer | Sanitary Sewer |
| Size Depth | 103 Ft |
| Size Frontage | 28 Ft ,1 In |
| Size Irregular | 28.15 X 103.02 Ft |
| Size Total Text | 28.15 X 103.02 Ft |
| Zoning Description | Residential |
Rooms
| Level | Type | Length | Width | Dimensions |
|---|---|---|---|---|
| Second Level | Primary Bedroom | 4.85 m | 3.45 m | 4.85 m x 3.45 m |
| Second Level | Bedroom 2 | 3.51 m | 3.2 m | 3.51 m x 3.2 m |
| Second Level | Bedroom 3 | 3.53 m | 3.2 m | 3.53 m x 3.2 m |
| Second Level | Bedroom 4 | 3.2 m | 3.1 m | 3.2 m x 3.1 m |
| Basement | Bedroom | Measurements not available | ||
| Basement | Living Room | Measurements not available | ||
| Main Level | Living Room | 7.4 m | 3.3 m | 7.4 m x 3.3 m |
| Main Level | Bedroom 2 | Measurements not available | ||
| Main Level | Dining Room | 7.4 m | 3.3 m | 7.4 m x 3.3 m |
| Main Level | Family Room | 4.7 m | 3.2 m | 4.7 m x 3.2 m |
| Main Level | Kitchen | 3.5 m | 3.1 m | 3.5 m x 3.1 m |
| Main Level | Eating Area | 3.5 m | 2.5 m | 3.5 m x 2.5 m |
https://www.realtor.ca/real-estate/27829177/317-macedonia-crescent-mississauga-fairview-fairview
Interested?
Contact us for more information
Paul Verma
Broker
www.buyorsellgta.com/
120 Matheson Blvd E #103
Mississauga, Ontario L4Z 1X1
(905) 366-8100
(905) 366-8101

Preeti Verma
Broker
www.buyorsellgta.com/
120 Matheson Blvd E #103
Mississauga, Ontario L4Z 1X1
(905) 366-8100
(905) 366-8101











































