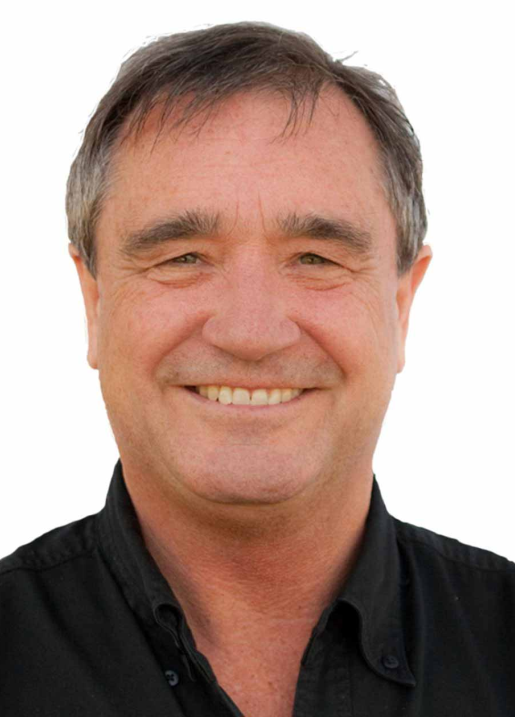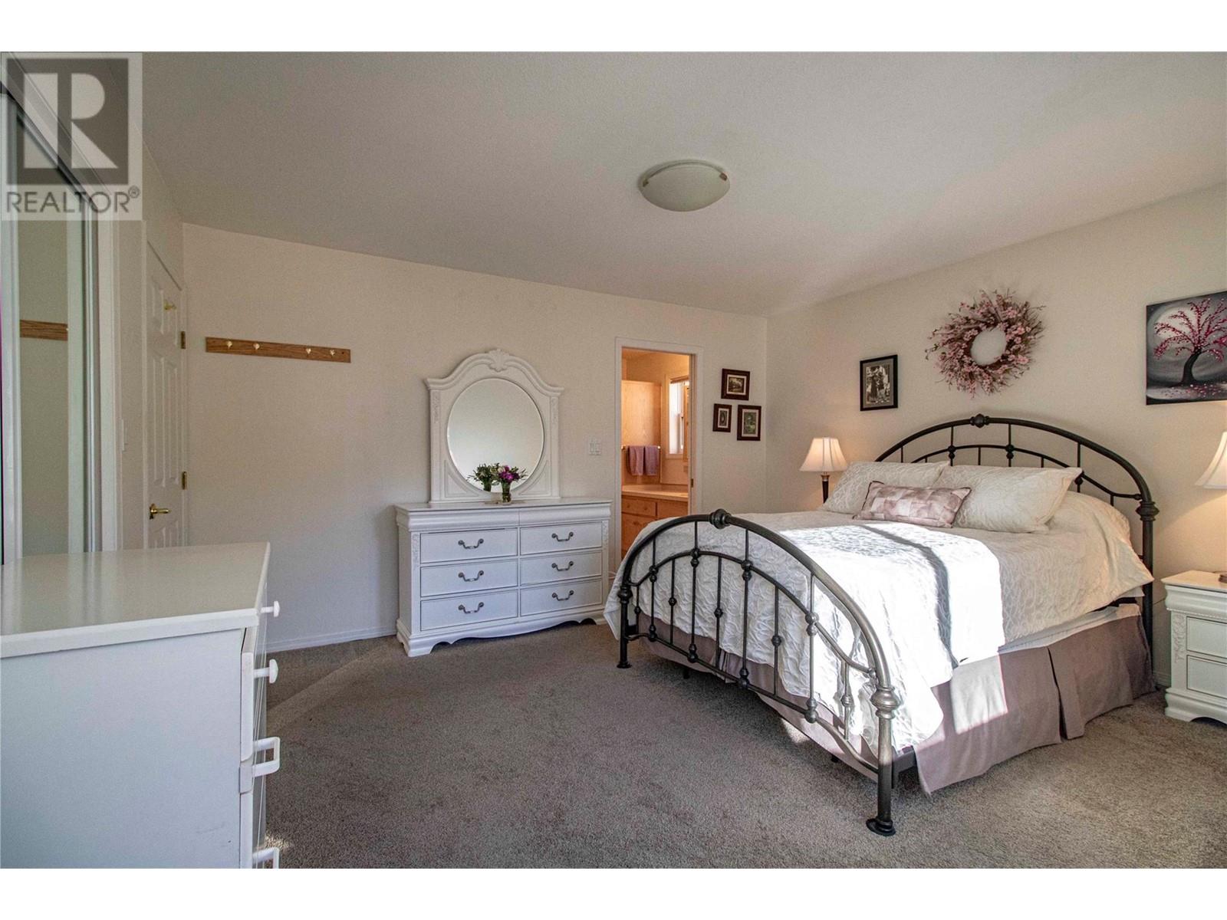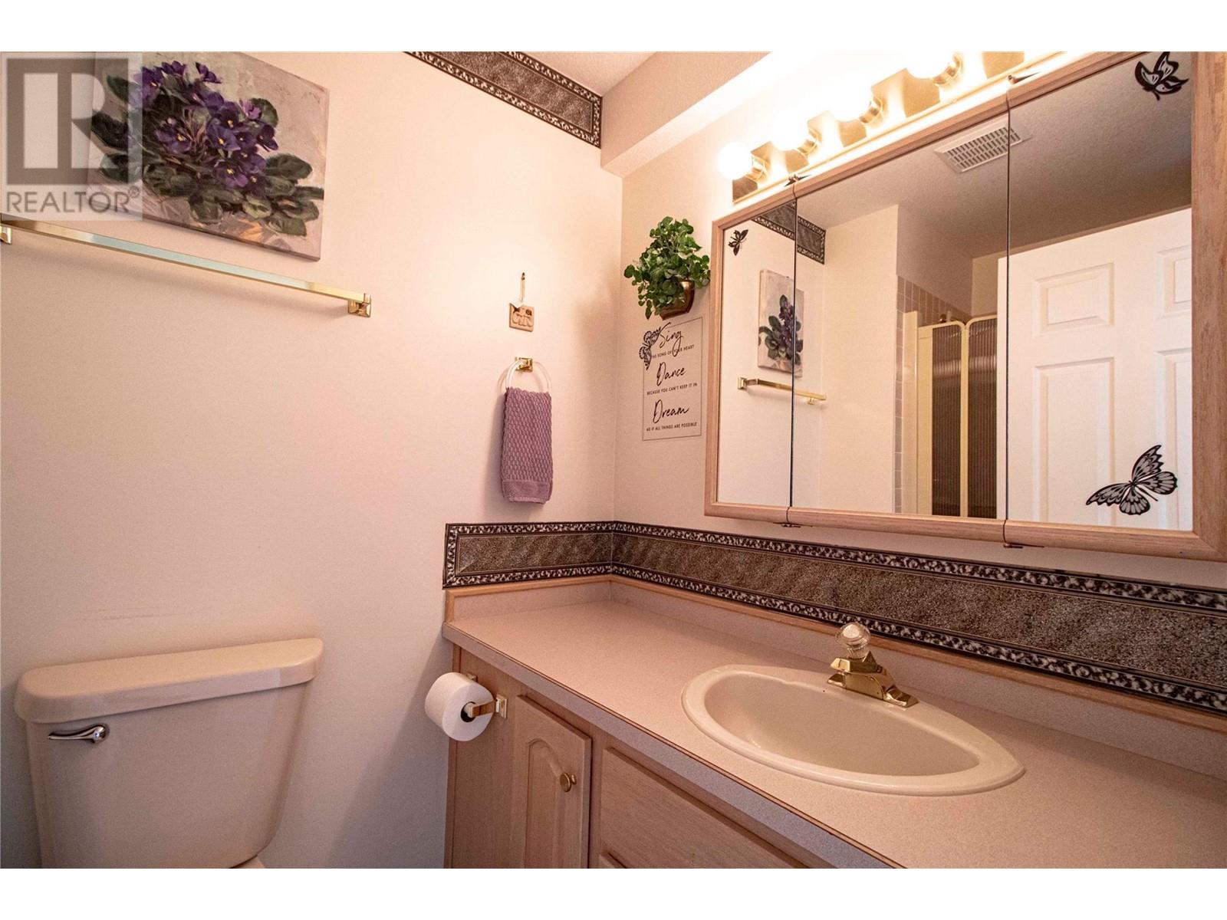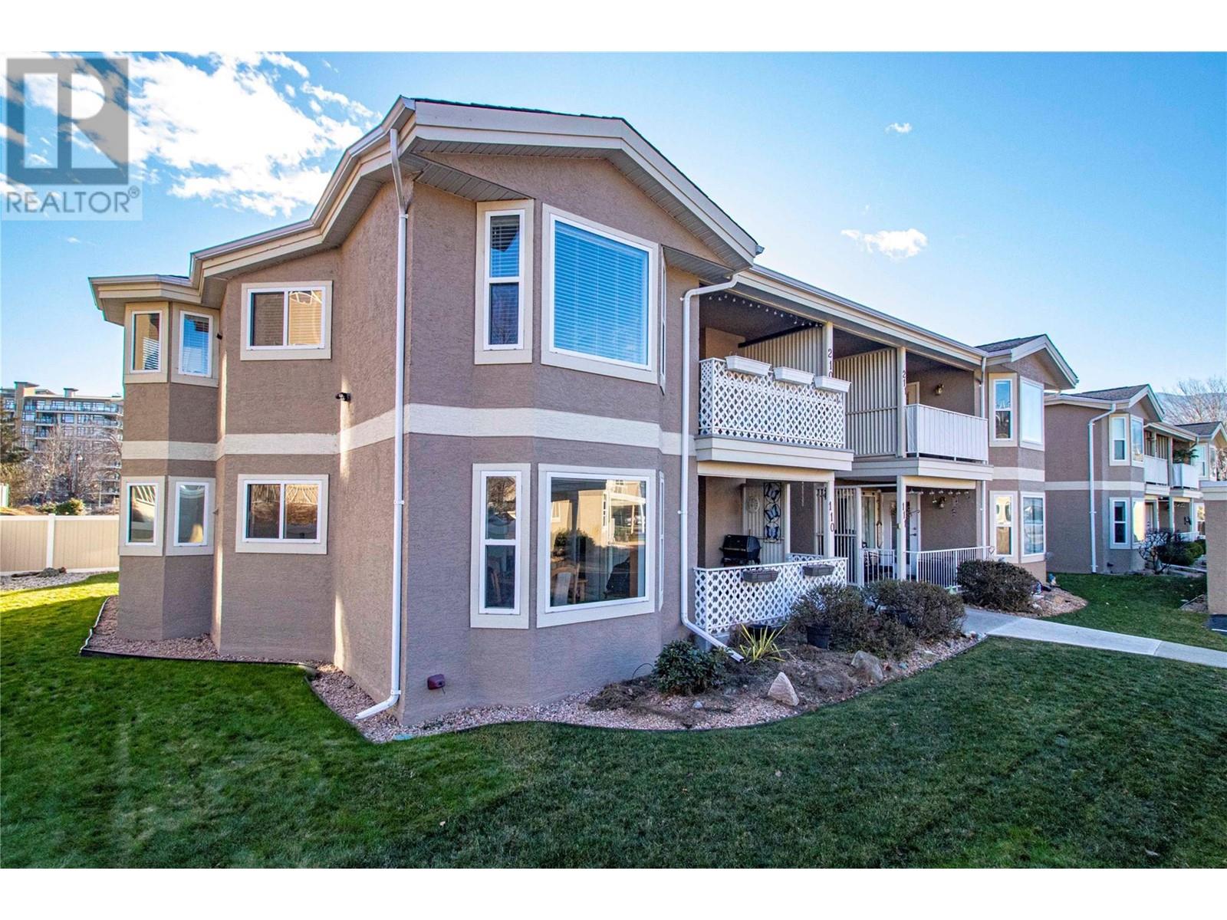This website uses cookies so that we can provide you with the best user experience possible. Cookie information is stored in your browser and performs functions such as recognising you when you return to our website and helping our team to understand which sections of the website you find most interesting and useful.
3146 Paris Street Unit# 110 Penticton, British Columbia V2A 6J4
$429,900Maintenance, Reserve Fund Contributions, Ground Maintenance, Other, See Remarks, Waste Removal, Water
$330 Monthly
Maintenance, Reserve Fund Contributions, Ground Maintenance, Other, See Remarks, Waste Removal, Water
$330 MonthlyJust reduced $20,000 and now vacant. Ground-floor corner unit in Peachwood Village - a popular 55+ townhome complex close to shopping and Skaha Lake. This two-bedroom, two-bathroom unit is tucked away in a quiet area of the development. Well maintained, featuring vinyl-plank flooring in the main living area, gas fireplace in the living room, covered patio off the dining area and ample storage inside the unit as well as a storage locker (which includes a workbench) in the carport. Large primary bedroom with full 4-piece ensuite. Nook area off the kitchen makes a great office space or work area for sewing or crafts. New fridge and A/C last year. One cat or one dog permitted. Quick possession possible. (id:49203)
Property Details
| MLS® Number | 10333086 |
| Property Type | Single Family |
| Neigbourhood | Main South |
| Community Name | Peachwood Village |
| Amenities Near By | Public Transit, Shopping |
| Community Features | Adult Oriented, Pets Allowed, Rentals Allowed, Seniors Oriented |
| Features | Level Lot, Private Setting, Wheelchair Access, Balcony |
| Parking Space Total | 2 |
| Storage Type | Storage, Locker |
Building
| Bathroom Total | 2 |
| Bedrooms Total | 2 |
| Appliances | Range, Refrigerator, Dishwasher, Dryer, Washer |
| Constructed Date | 1991 |
| Construction Style Attachment | Attached |
| Cooling Type | Central Air Conditioning |
| Exterior Finish | Stucco |
| Fireplace Fuel | Gas |
| Fireplace Present | Yes |
| Fireplace Type | Unknown |
| Heating Type | Forced Air, See Remarks |
| Roof Material | Asphalt Shingle |
| Roof Style | Unknown |
| Stories Total | 1 |
| Size Interior | 1272 Sqft |
| Type | Row / Townhouse |
| Utility Water | Municipal Water |
Parking
| See Remarks |
Land
| Access Type | Easy Access |
| Acreage | No |
| Land Amenities | Public Transit, Shopping |
| Landscape Features | Landscaped, Level |
| Sewer | Municipal Sewage System |
| Size Total Text | Under 1 Acre |
| Zoning Type | Unknown |
Rooms
| Level | Type | Length | Width | Dimensions |
|---|---|---|---|---|
| Main Level | Living Room | 14'10'' x 13'7'' | ||
| Main Level | Kitchen | 13'6'' x 11'8'' | ||
| Main Level | Dining Room | 12' x 11'2'' | ||
| Main Level | Dining Nook | 8'10'' x 6'8'' | ||
| Main Level | Utility Room | 8'7'' x 6' | ||
| Main Level | 3pc Bathroom | Measurements not available | ||
| Main Level | Primary Bedroom | 14' x 11'8'' | ||
| Main Level | 4pc Ensuite Bath | Measurements not available | ||
| Main Level | Bedroom | 12'9'' x 10' |
https://www.realtor.ca/real-estate/27832758/3146-paris-street-unit-110-penticton-main-south
Interested?
Contact us for more information

Jaclyn Kinrade
www.livingintheokanagan.com/
www.facebook.com/mikeandjaclyn
www.linkedin.com/pub/mike-i-jaclyn-k/28/812/a99
www.twitter.com/mikeandjaclyn

484 Main Street
Penticton, British Columbia V2A 5C5
(250) 493-2244
(250) 492-6640

Mike Ingraham
www.livingintheokanagan.com/
www.facebook.com/mikeandjaclyn
www.linkedin.com/pub/mike-i-jaclyn-k/28/812/a99
www.twitter.com/mikeandjaclyn

484 Main Street
Penticton, British Columbia V2A 5C5
(250) 493-2244
(250) 492-6640
































