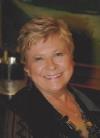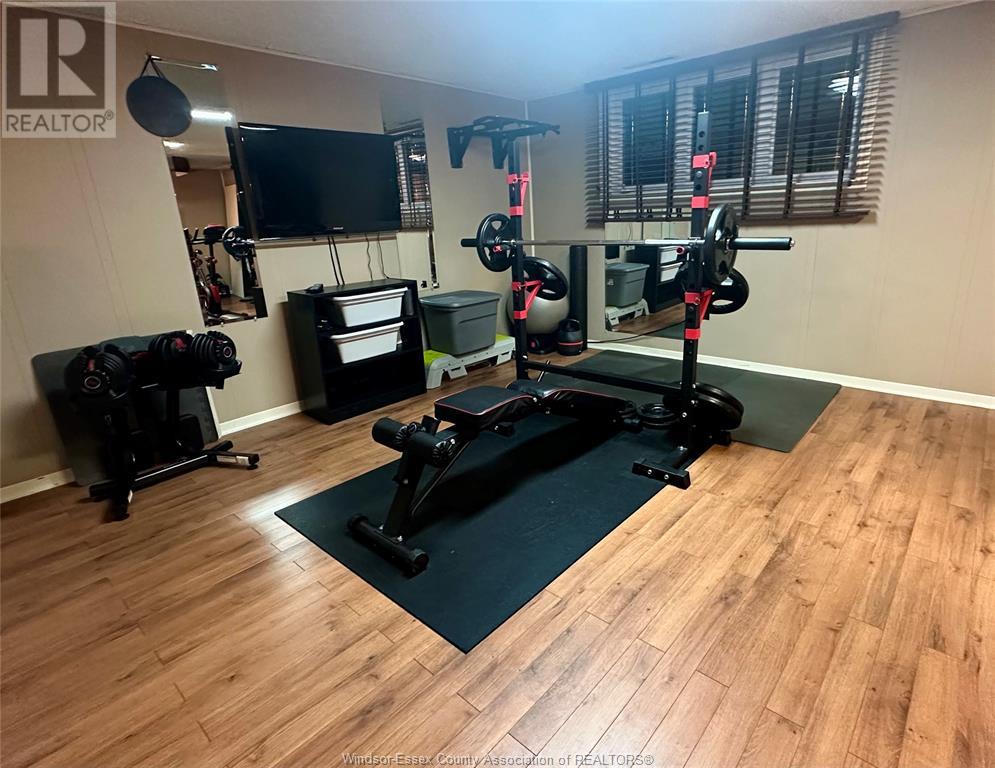This website uses cookies so that we can provide you with the best user experience possible. Cookie information is stored in your browser and performs functions such as recognising you when you return to our website and helping our team to understand which sections of the website you find most interesting and useful.
3124 Halpin Road Windsor, Ontario N8R 1W3
$599,900
Gorgeous & renovated 3+1 Br/2 bath raised ranch located in sought after Forest Glade! spacious & sun filled living room & dining room(2020) with large windows (2008) Kitchen (2016) stainless steel appliances quartz countertops. Upstairs bathroom(2018) with soaker tub, 3 bedrooms up (2020), finished lower level with family room(2022), 2nd bathroom with glass shower (2020), laundry room (2024), added family space with large rec room/bar/gym that can be used as 4th bedroom. Attached single car garage with doors at both ends 2car wide driveway fits 4 cars easily, landscaped yard with spacious backyard, gazebo, custom wood fence (2019) ,vinyl shed and inground sprinkler system. New furnace (2024) upstairs flooring (2020), roof (2010), windows (2008) ,with custom zebra blinds (2024), front door & garage door (2019), minutes away from new Eastview Horizon Elementary School and St. Joseph's High School. pride of ownership is evident upon entering this fantastic family home. (id:49203)
Property Details
| MLS® Number | 25002426 |
| Property Type | Single Family |
| Features | Double Width Or More Driveway, Concrete Driveway, Finished Driveway, Front Driveway |
Building
| Bathroom Total | 2 |
| Bedrooms Above Ground | 3 |
| Bedrooms Below Ground | 1 |
| Bedrooms Total | 4 |
| Appliances | Dishwasher, Refrigerator, Stove |
| Architectural Style | Raised Ranch W/ Bonus Room |
| Constructed Date | 1974 |
| Construction Style Attachment | Detached |
| Cooling Type | Central Air Conditioning |
| Exterior Finish | Aluminum/vinyl, Brick |
| Fireplace Fuel | Electric,electric |
| Fireplace Present | Yes |
| Fireplace Type | Insert,woodstove |
| Flooring Type | Ceramic/porcelain, Laminate |
| Foundation Type | Block |
| Heating Fuel | Natural Gas |
| Heating Type | Forced Air, Furnace |
| Type | House |
Parking
| Attached Garage | |
| Garage | |
| Inside Entry |
Land
| Acreage | No |
| Fence Type | Fence |
| Landscape Features | Landscaped |
| Size Irregular | 50x120 |
| Size Total Text | 50x120 |
| Zoning Description | R2.6 |
Rooms
| Level | Type | Length | Width | Dimensions |
|---|---|---|---|---|
| Lower Level | 3pc Bathroom | Measurements not available | ||
| Lower Level | Laundry Room | Measurements not available | ||
| Lower Level | Games Room | Measurements not available | ||
| Lower Level | Family Room/fireplace | Measurements not available | ||
| Main Level | 4pc Bathroom | Measurements not available | ||
| Main Level | Bedroom | Measurements not available | ||
| Main Level | Bedroom | Measurements not available | ||
| Main Level | Primary Bedroom | Measurements not available | ||
| Main Level | Kitchen | Measurements not available | ||
| Main Level | Dining Room | Measurements not available | ||
| Main Level | Living Room | Measurements not available |
https://www.realtor.ca/real-estate/27885694/3124-halpin-road-windsor
Interested?
Contact us for more information

Diane Lech, Ba, B.ed, Asa
Sales Person
(519) 948-1619

1350 Provincial
Windsor, Ontario N8W 5W1
(519) 948-5300
(519) 948-1619



























