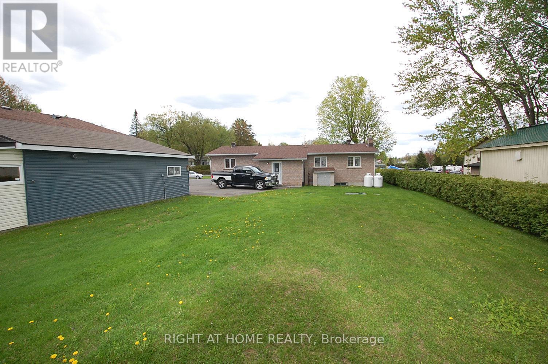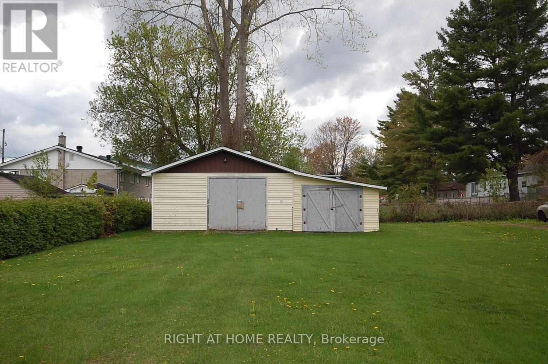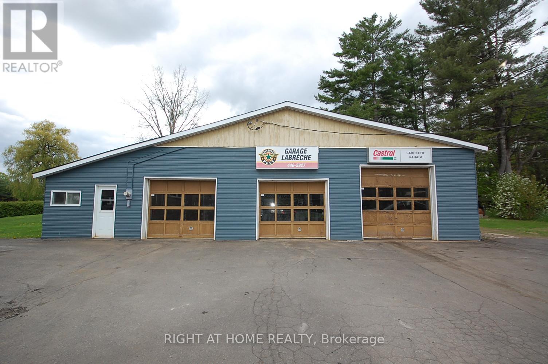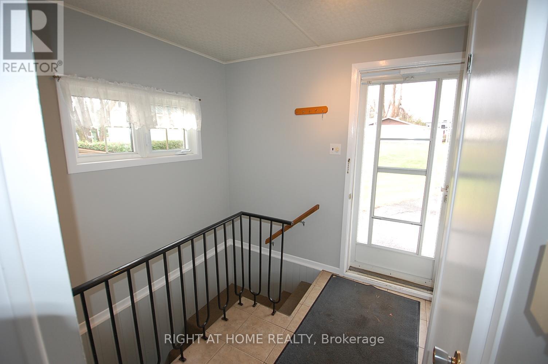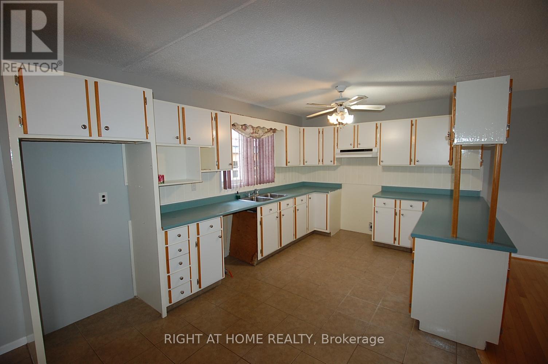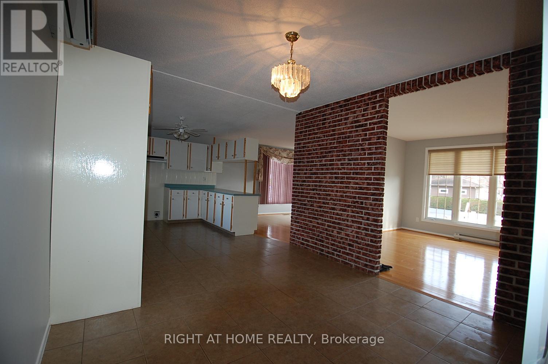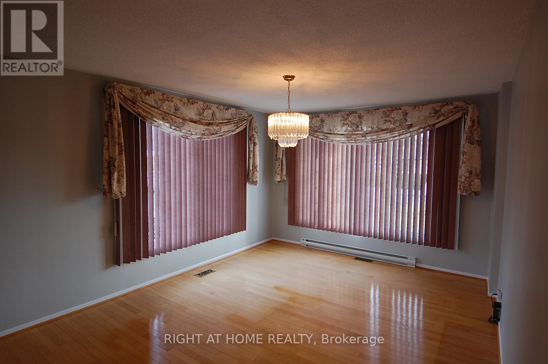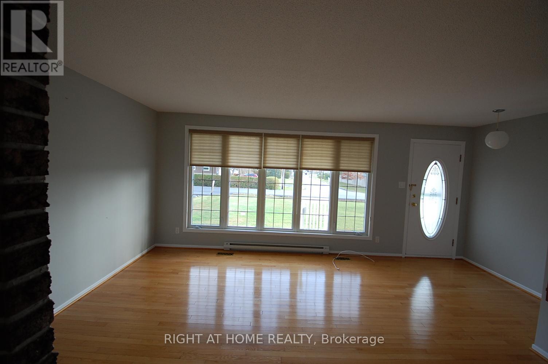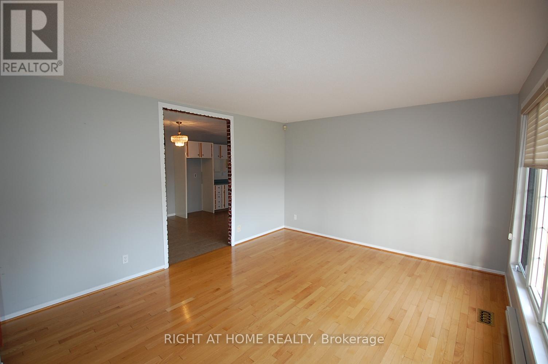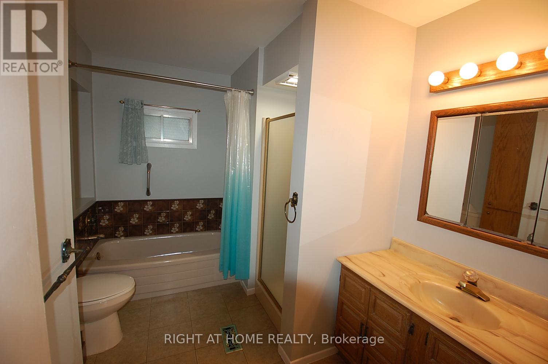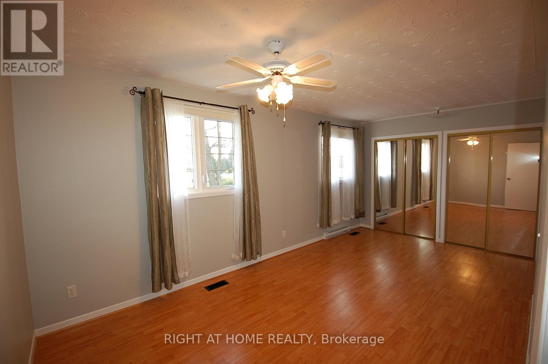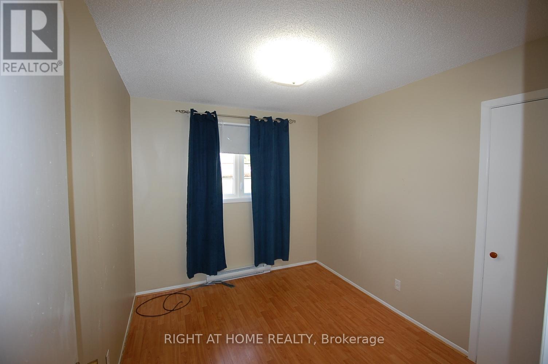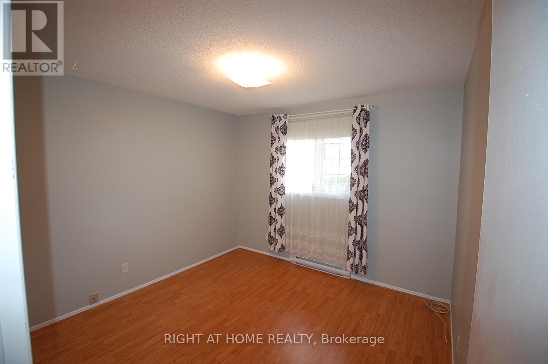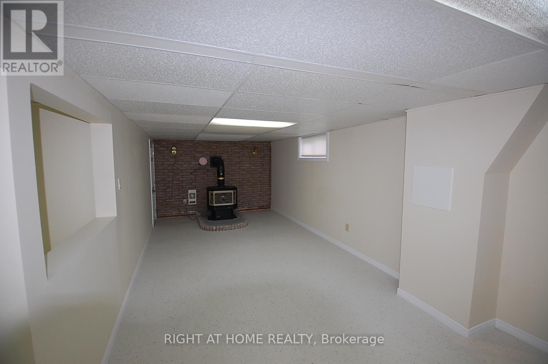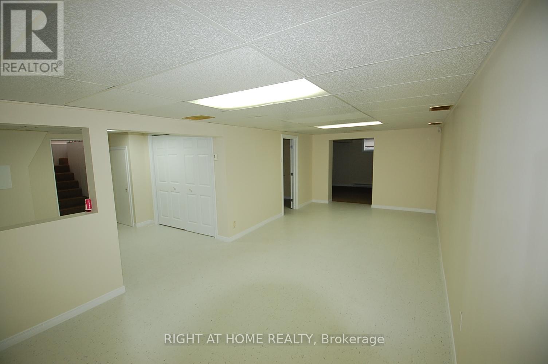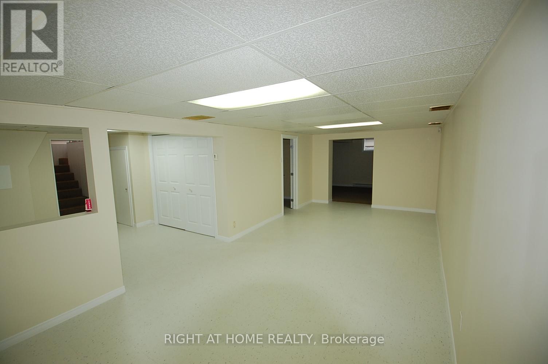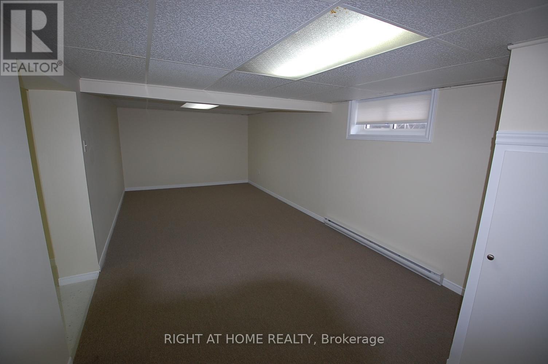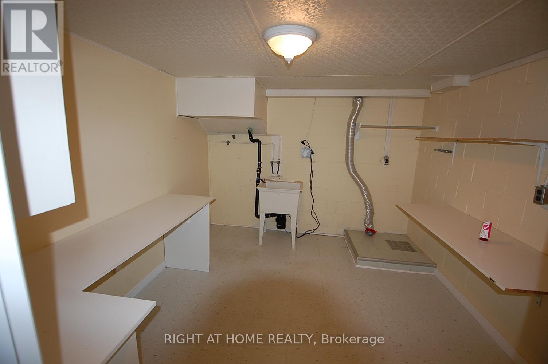This website uses cookies so that we can provide you with the best user experience possible. Cookie information is stored in your browser and performs functions such as recognising you when you return to our website and helping our team to understand which sections of the website you find most interesting and useful.
312 Ramage Road Clarence-Rockland, Ontario K4K 1K7
$910,000
35 minutes east of Ottawa and just 5 minutes East of Rockland this home offers a stone facade and brick all around which is a bonus for sound proofing. The home offers 3 bedroom bungalow, 1 1/2 bathroom and a recently renovated fully finish basement, and a gas fireplace . There is lots of space. Also the property includes a 21ft X 20ft storage garage on slab, additionall 15ft X 20 Ft addition on grade, a 20ft X 10 ft Tempo (as is ). Also Included a Commercial Automotive Garage Business (Garage Labreche)that as been in businees for 50 + years , which includes a 3 bay garages, Equipments , Financial Books( with a Conditional Offer) Contact Listing Agent for further info . (id:49203)
Property Details
| MLS® Number | X11943096 |
| Property Type | Single Family |
| Community Name | 607 - Clarence/Rockland Twp |
| Community Features | School Bus |
| Equipment Type | Propane Tank |
| Features | Sump Pump |
| Parking Space Total | 23 |
| Rental Equipment Type | Propane Tank |
Building
| Bathroom Total | 2 |
| Bedrooms Above Ground | 3 |
| Bedrooms Total | 3 |
| Amenities | Fireplace(s) |
| Appliances | Water Heater, Water Treatment, Window Coverings |
| Architectural Style | Bungalow |
| Basement Development | Finished |
| Basement Type | N/a (finished) |
| Ceiling Type | Suspended Ceiling |
| Construction Style Attachment | Detached |
| Cooling Type | Wall Unit |
| Exterior Finish | Stone, Brick |
| Fire Protection | Alarm System |
| Fireplace Present | Yes |
| Fireplace Total | 1 |
| Foundation Type | Block |
| Half Bath Total | 1 |
| Heating Fuel | Propane |
| Heating Type | Baseboard Heaters |
| Stories Total | 1 |
| Type | House |
| Utility Water | Drilled Well |
Parking
| Detached Garage |
Land
| Acreage | No |
| Sewer | Septic System |
| Size Depth | 241 Ft ,10 In |
| Size Frontage | 150 Ft |
| Size Irregular | 150 X 241.88 Ft |
| Size Total Text | 150 X 241.88 Ft|1/2 - 1.99 Acres |
| Zoning Description | Res/com/ind |
| Zoning Type | Residential/commercial |
Rooms
| Level | Type | Length | Width | Dimensions |
|---|---|---|---|---|
| Basement | Games Room | 17.16 m | 3.01 m | 17.16 m x 3.01 m |
| Basement | Laundry Room | 3.35 m | 3.32 m | 3.35 m x 3.32 m |
| Basement | Recreational, Games Room | 7.31 m | 3.2 m | 7.31 m x 3.2 m |
| Main Level | Kitchen | 4.57 m | 3.13 m | 4.57 m x 3.13 m |
| Main Level | Eating Area | 2.25 m | 2 m | 2.25 m x 2 m |
| Main Level | Dining Room | 4.57 m | 3.44 m | 4.57 m x 3.44 m |
| Main Level | Living Room | 5.6 m | 3.65 m | 5.6 m x 3.65 m |
| Main Level | Bathroom | 2.43 m | 1.95 m | 2.43 m x 1.95 m |
| Main Level | Primary Bedroom | 5.4 m | 2.89 m | 5.4 m x 2.89 m |
| Main Level | Bedroom 2 | 3.2 m | 2.59 m | 3.2 m x 2.59 m |
| Main Level | Bedroom 3 | 3.2 m | 3.13 m | 3.2 m x 3.13 m |
| Main Level | Family Room | 7.62 m | 3.23 m | 7.62 m x 3.23 m |
Utilities
| Cable | Available |
Interested?
Contact us for more information
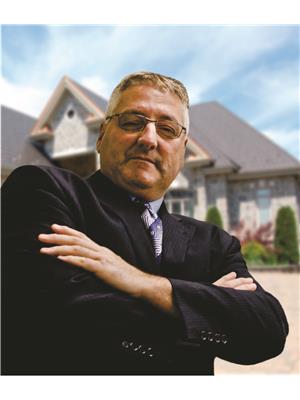
Richard Renaud
Salesperson
www.richardrenaud.com/
14 Chamberlain Ave Suite 101
Ottawa, Ontario K1S 1V9
(613) 369-5199
(416) 391-0013


