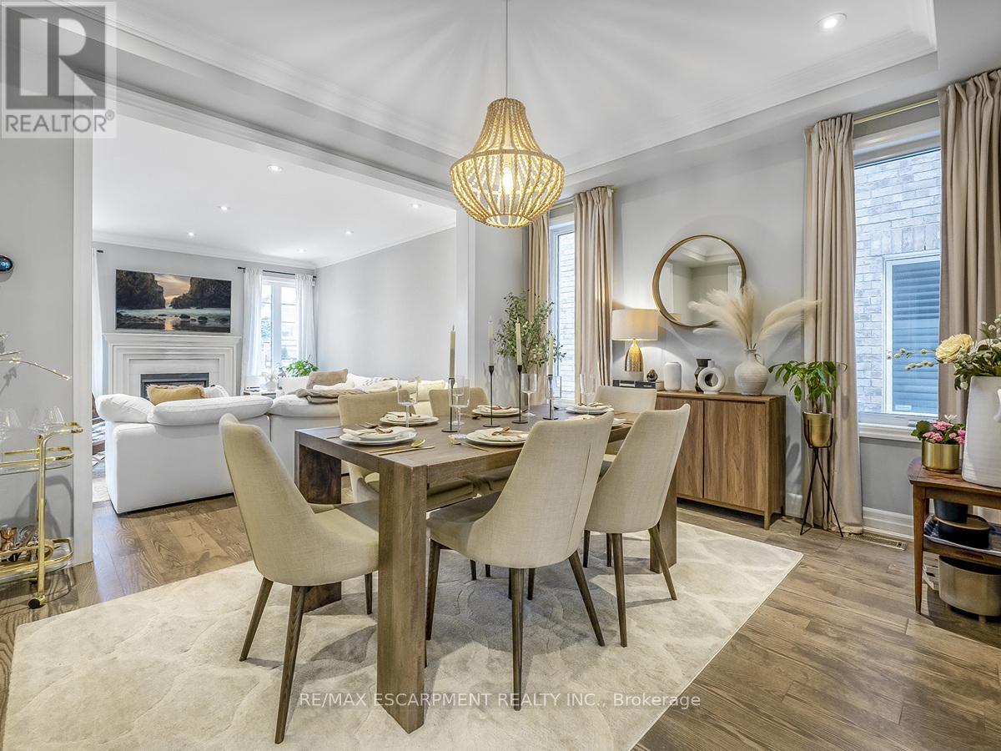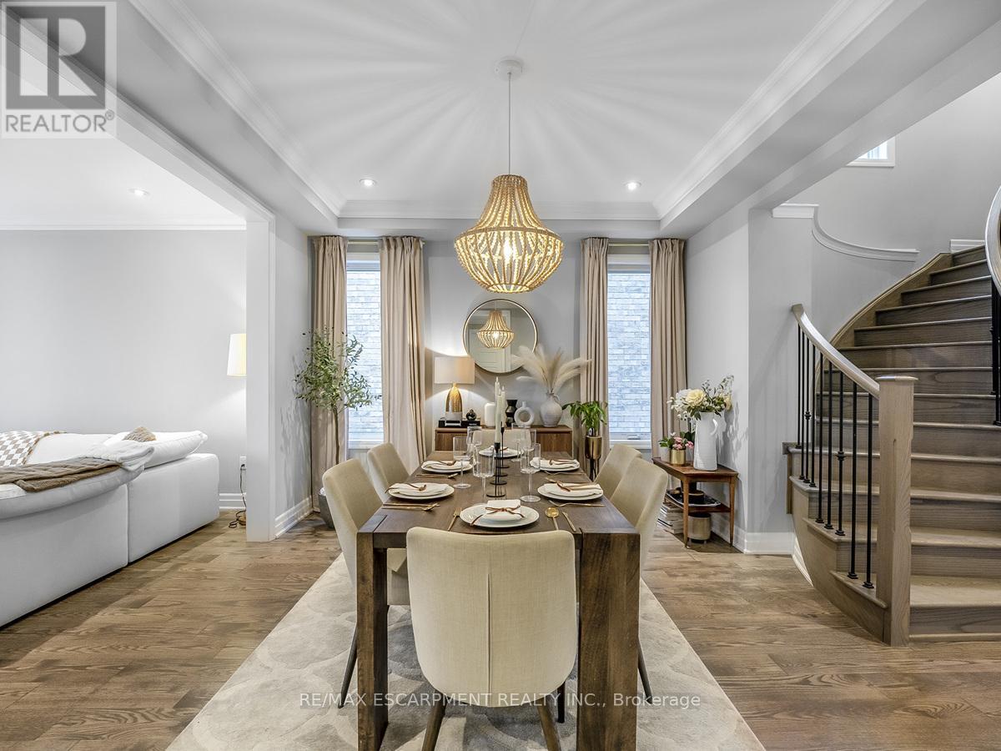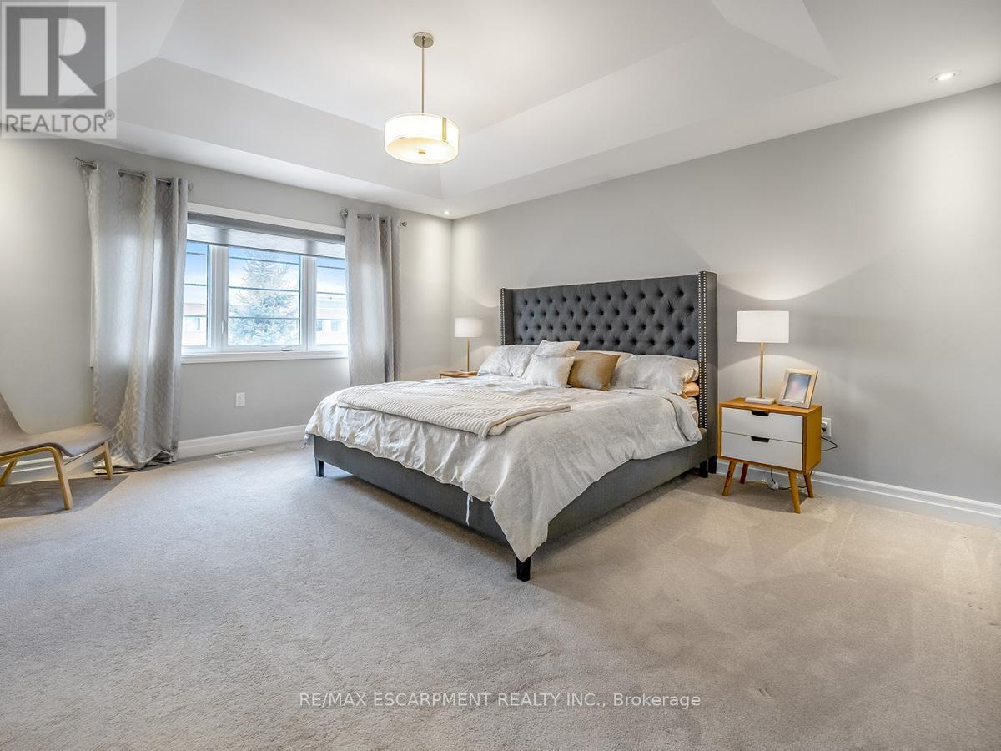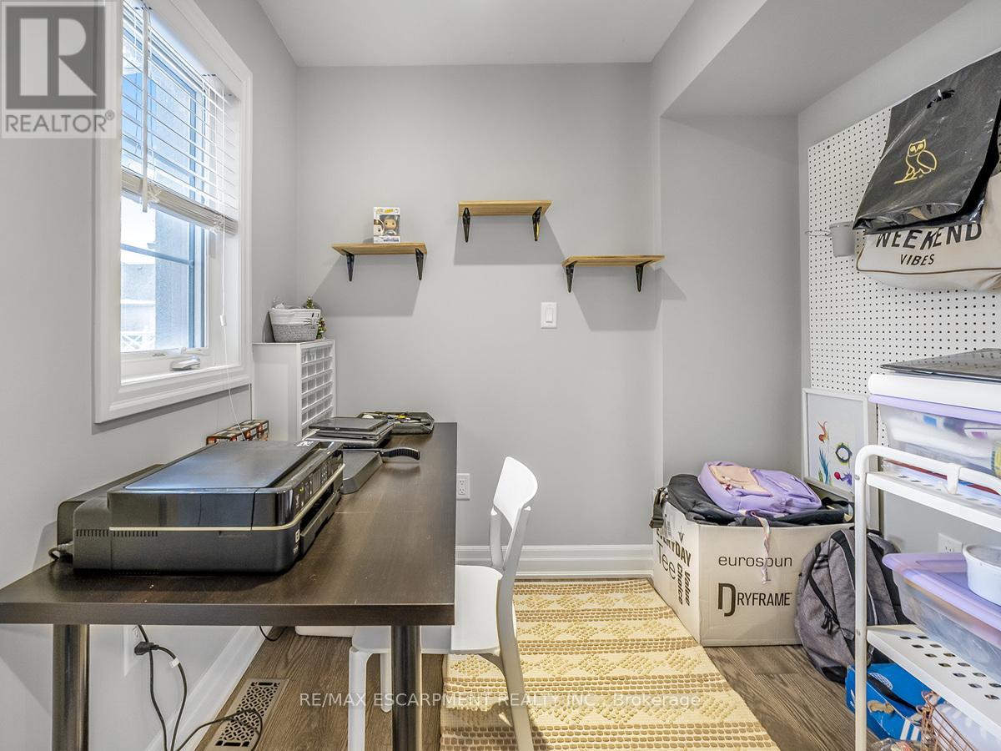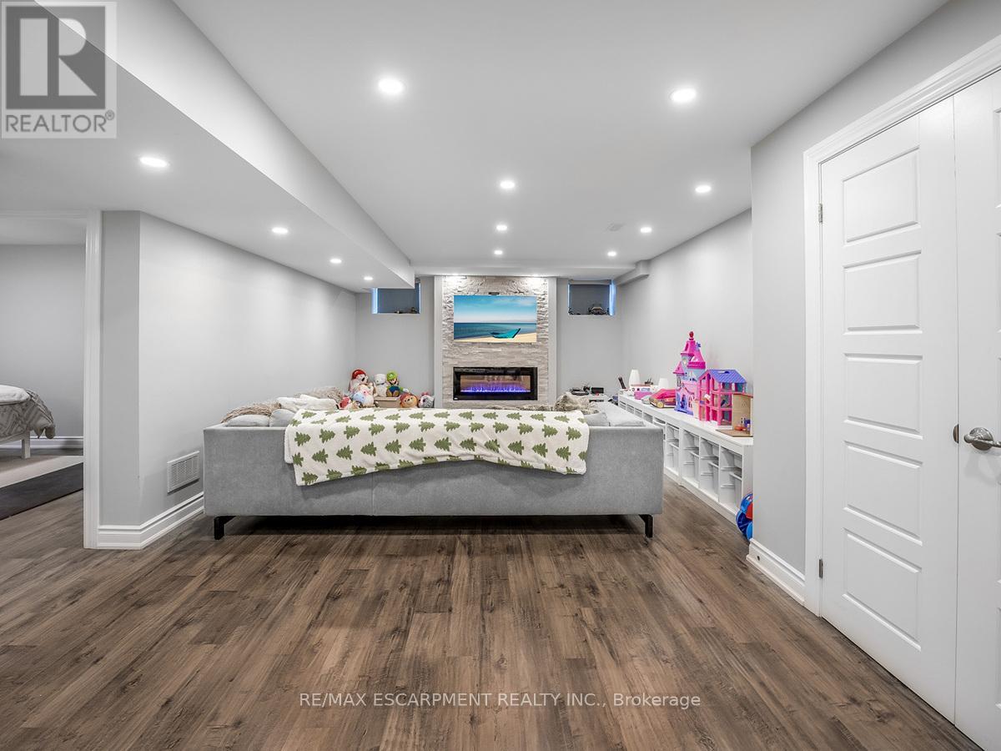This website uses cookies so that we can provide you with the best user experience possible. Cookie information is stored in your browser and performs functions such as recognising you when you return to our website and helping our team to understand which sections of the website you find most interesting and useful.
3113 Sunflower Drive Oakville (1008 - Go Glenorchy), Ontario L7M 0H3
$2,199,000
Nestled In The Sought-after Community Of Glenorchy In Oakville, This Stunning 4+2 Bedroom, 4-Bathroom Home Offers The Perfect Blend Of Style And Functionality With Over 4,000 SQ FT Of Living Space. The Main Floor Showcases Elegant Engineered Hardwood And Tile Flooring, Creating A Seamless Flow Throughout The Living And Dining Spaces. A Modern Kitchen With Sleek Marble Countertops Adds A Touch Of Luxury, Making It The Perfect Place To Entertain. A Spacious Family Room With A Cozy Fireplace, And Potlights Throughout, Creating A Warm And Inviting Ambiance. The Second Floor Features A Mix Of Engineered Hardwood And Plush Carpet, With A Luxurious Master Bedroom Complete With A Private Ensuite. The Fully Finished Basement Is An Added Bonus, Complete With A Large Recreation Room, An Additional Bedroom, And A Full Bathideal For Guests Or Extended Family. This Home Is A Must-see For Those Seeking Contemporary Finishes In A Prime Oakville Location! (id:49203)
Property Details
| MLS® Number | W11960524 |
| Property Type | Single Family |
| Community Name | 1008 - GO Glenorchy |
| Amenities Near By | Park, Place Of Worship, Schools, Hospital |
| Community Features | Community Centre |
| Parking Space Total | 4 |
Building
| Bathroom Total | 4 |
| Bedrooms Above Ground | 4 |
| Bedrooms Below Ground | 2 |
| Bedrooms Total | 6 |
| Appliances | Dishwasher, Dryer, Refrigerator, Stove, Washer |
| Basement Development | Finished |
| Basement Type | Full (finished) |
| Construction Style Attachment | Detached |
| Cooling Type | Central Air Conditioning |
| Exterior Finish | Brick |
| Fireplace Present | Yes |
| Flooring Type | Hardwood |
| Foundation Type | Concrete |
| Half Bath Total | 1 |
| Heating Fuel | Natural Gas |
| Heating Type | Forced Air |
| Stories Total | 2 |
| Type | House |
| Utility Water | Municipal Water |
Parking
| Attached Garage |
Land
| Acreage | No |
| Land Amenities | Park, Place Of Worship, Schools, Hospital |
| Sewer | Sanitary Sewer |
| Size Depth | 90 Ft |
| Size Frontage | 38 Ft ,1 In |
| Size Irregular | 38.12 X 90.04 Ft |
| Size Total Text | 38.12 X 90.04 Ft |
Rooms
| Level | Type | Length | Width | Dimensions |
|---|---|---|---|---|
| Second Level | Primary Bedroom | 4.75 m | 4.27 m | 4.75 m x 4.27 m |
| Second Level | Bedroom 2 | 3.96 m | 3.05 m | 3.96 m x 3.05 m |
| Second Level | Bedroom 3 | 4 m | 3.66 m | 4 m x 3.66 m |
| Second Level | Bedroom 4 | 3.41 m | 3.05 m | 3.41 m x 3.05 m |
| Basement | Recreational, Games Room | 4.72 m | 3.96 m | 4.72 m x 3.96 m |
| Basement | Bedroom | 4.57 m | 4.42 m | 4.57 m x 4.42 m |
| Basement | Den | 3.05 m | 2.74 m | 3.05 m x 2.74 m |
| Main Level | Kitchen | 6.4 m | 4.2 m | 6.4 m x 4.2 m |
| Main Level | Dining Room | 4.27 m | 3.5 m | 4.27 m x 3.5 m |
| Main Level | Family Room | 5.18 m | 4.27 m | 5.18 m x 4.27 m |
Interested?
Contact us for more information
Nick Krawczyk
Salesperson
1320 Cornwall Rd Unit 103b
Oakville, Ontario L6J 7W5
(905) 842-7677














