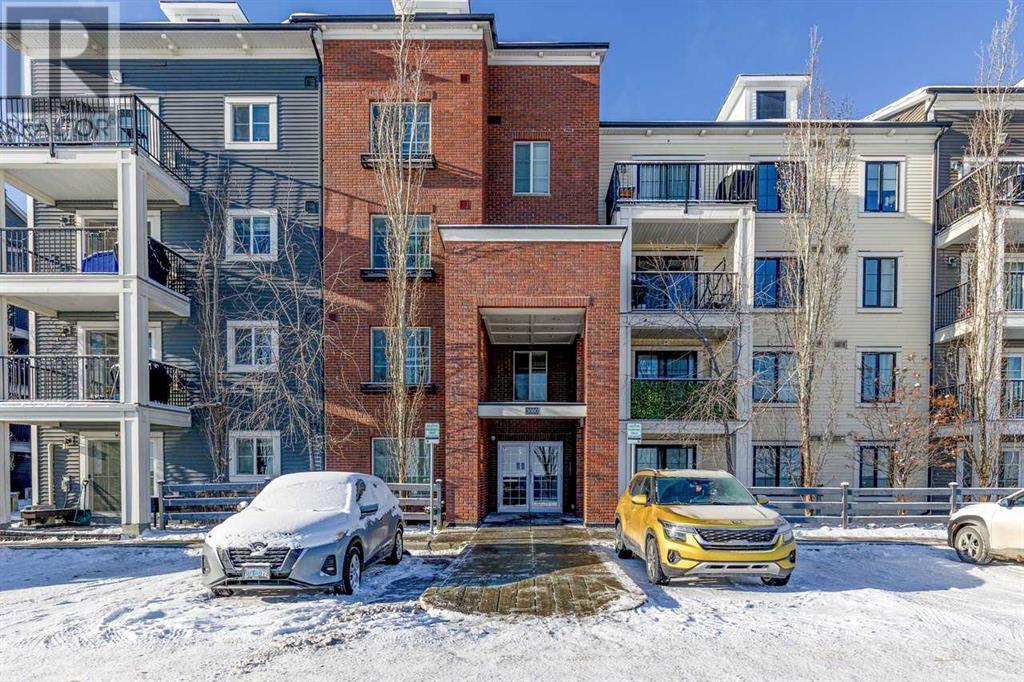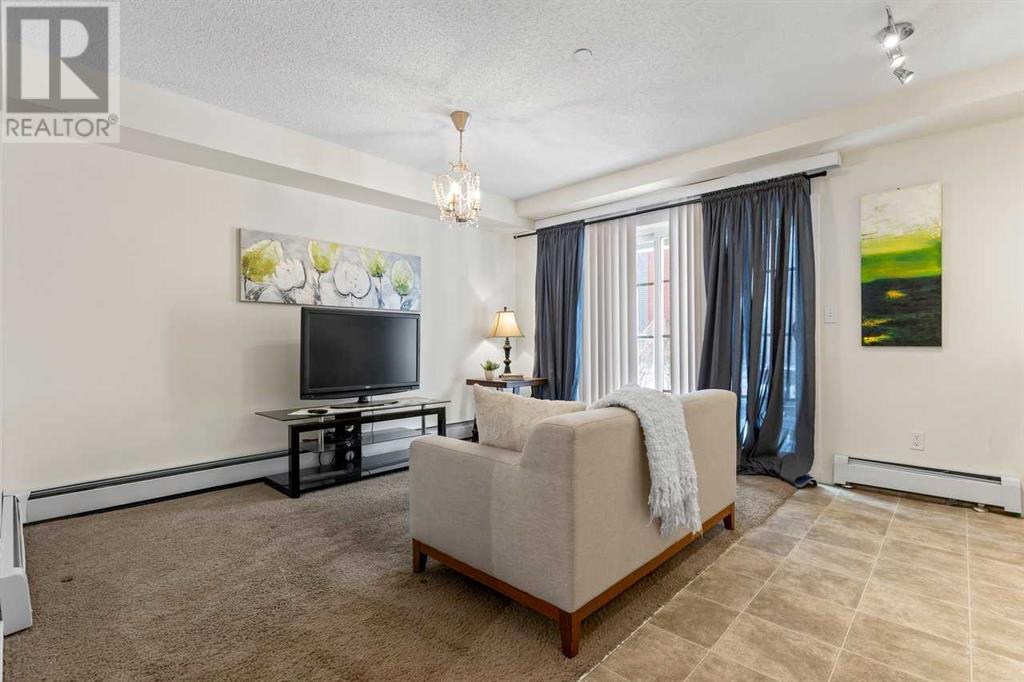3103, 755 Copperpond Boulevard Se Calgary, Alberta T2Z 4R2
$243,000Maintenance, Common Area Maintenance, Heat, Insurance, Parking, Property Management, Sewer, Water
$260.32 Monthly
Maintenance, Common Area Maintenance, Heat, Insurance, Parking, Property Management, Sewer, Water
$260.32 MonthlySTYLISH 1st FLOOR CONDO in desirable Copperpark II SE! Open concept with a large patio door window which bathe the living area in natural light. Beautiful white pearl granite countertops and white contemporary wood cabinets in the kitchen complimented with top of the line stainless steel appliances. Cozy bedroom that will easily fit a kingsize bed. In suite laundry and 2 big storage closets. Also there is an outside storage space. It is a pet friendly complex with Dog area on Site, lots of green space and walking paths with a park across. Also this condo is Handicap Accessible, this unit is close to the assigned parking stall outside. Good size patio for your summer BBQ with a gas line. Copperfield offers very easy access to all major highways, Seton area and a new Hospital, Mckenzie town, 130th Ave retail and shopping stores. Take advantage of the one of the lowest priced units in the area and the lowest condo fee! (id:49203)
Property Details
| MLS® Number | A2193392 |
| Property Type | Single Family |
| Community Name | Copperfield |
| Amenities Near By | Playground |
| Community Features | Pets Allowed |
| Features | No Animal Home, No Smoking Home, Parking |
| Parking Space Total | 1 |
| Plan | 1413047 |
Building
| Bathroom Total | 1 |
| Bedrooms Above Ground | 1 |
| Bedrooms Total | 1 |
| Appliances | Washer, Refrigerator, Cooktop - Electric, Dishwasher, Dryer, Microwave Range Hood Combo |
| Constructed Date | 2014 |
| Construction Material | Wood Frame |
| Construction Style Attachment | Attached |
| Cooling Type | None |
| Exterior Finish | Stone, Vinyl Siding |
| Flooring Type | Carpeted, Laminate, Linoleum |
| Heating Fuel | Natural Gas |
| Heating Type | Baseboard Heaters |
| Stories Total | 4 |
| Size Interior | 475.27 Sqft |
| Total Finished Area | 475.27 Sqft |
| Type | Apartment |
Land
| Acreage | No |
| Land Amenities | Playground |
| Size Irregular | 1.00 |
| Size Total | 1 Sqft|0-4,050 Sqft |
| Size Total Text | 1 Sqft|0-4,050 Sqft |
| Zoning Description | Mx-1 |
Rooms
| Level | Type | Length | Width | Dimensions |
|---|---|---|---|---|
| Main Level | Bedroom | 8.92 Ft x 12.00 Ft | ||
| Main Level | Living Room | 9.50 Ft x 12.92 Ft | ||
| Main Level | Kitchen | 5.67 Ft x 12.75 Ft | ||
| Main Level | 4pc Bathroom | 7.83 Ft x 5.00 Ft |
https://www.realtor.ca/real-estate/27895212/3103-755-copperpond-boulevard-se-calgary-copperfield
Interested?
Contact us for more information
Olena Sobkovych
Associate
(403) 250-3226

#144, 1935 - 32 Avenue N.e.
Calgary, Alberta T2E 7C8
(403) 291-4440
(403) 250-3226
























