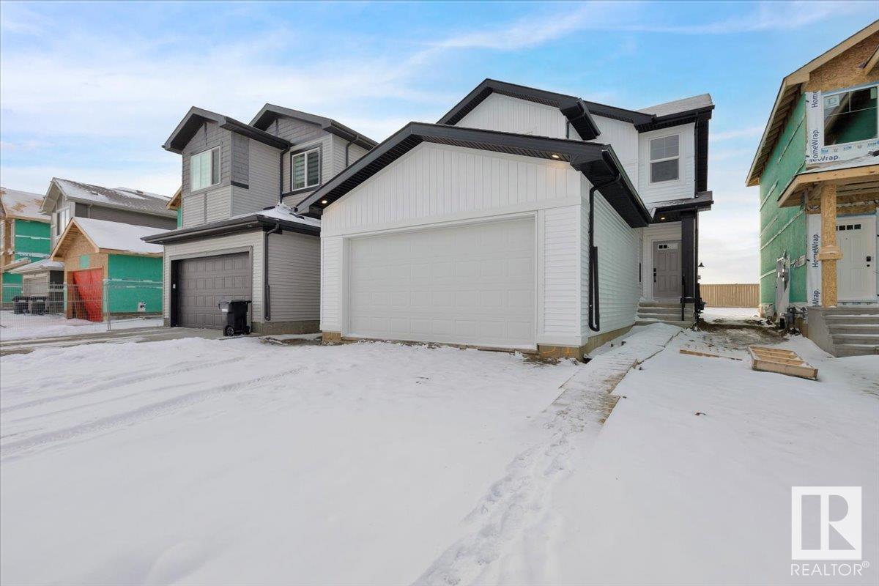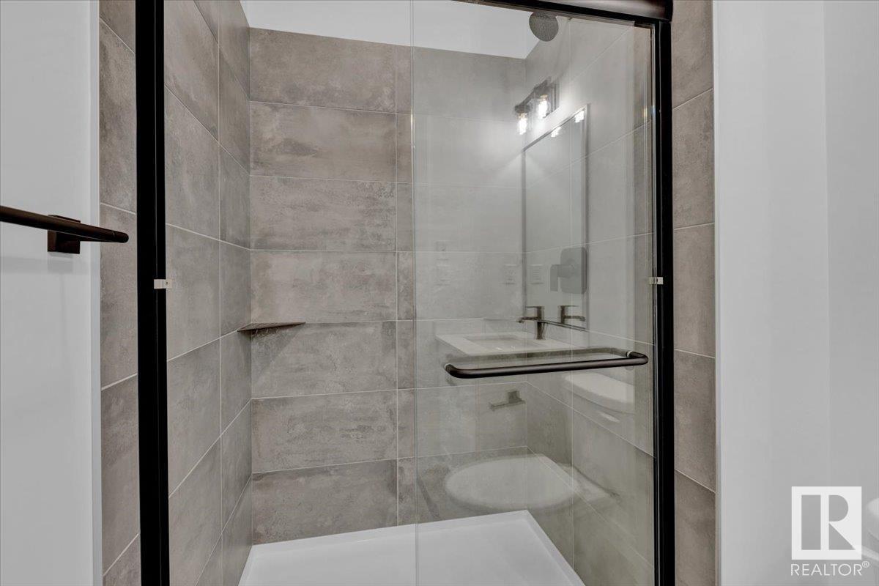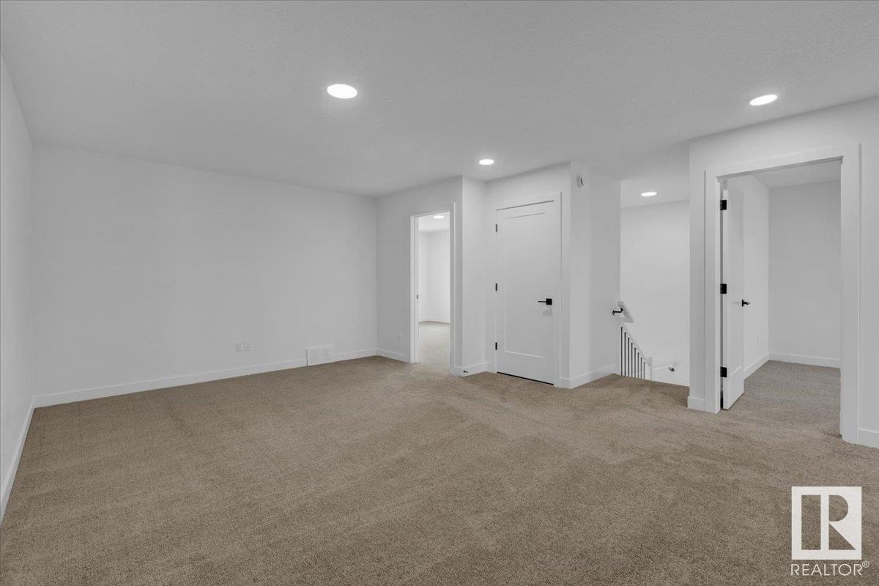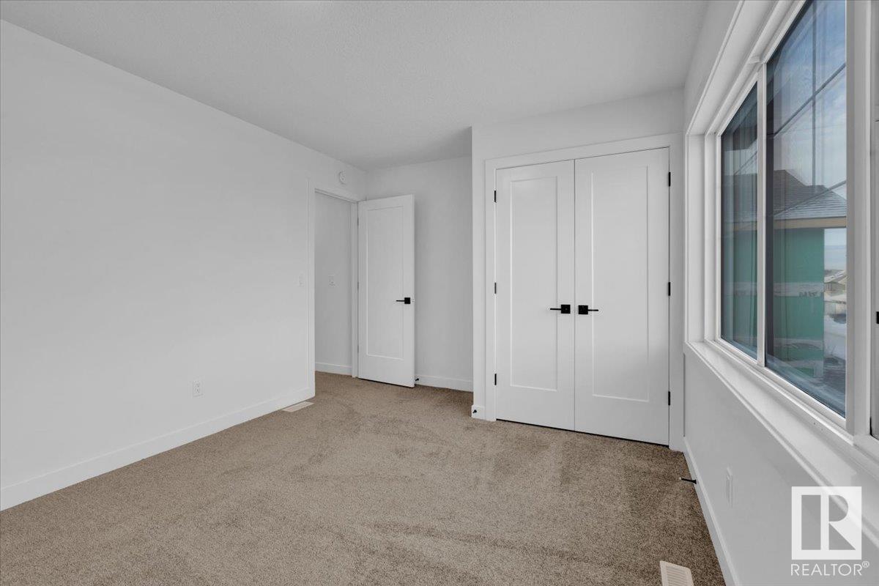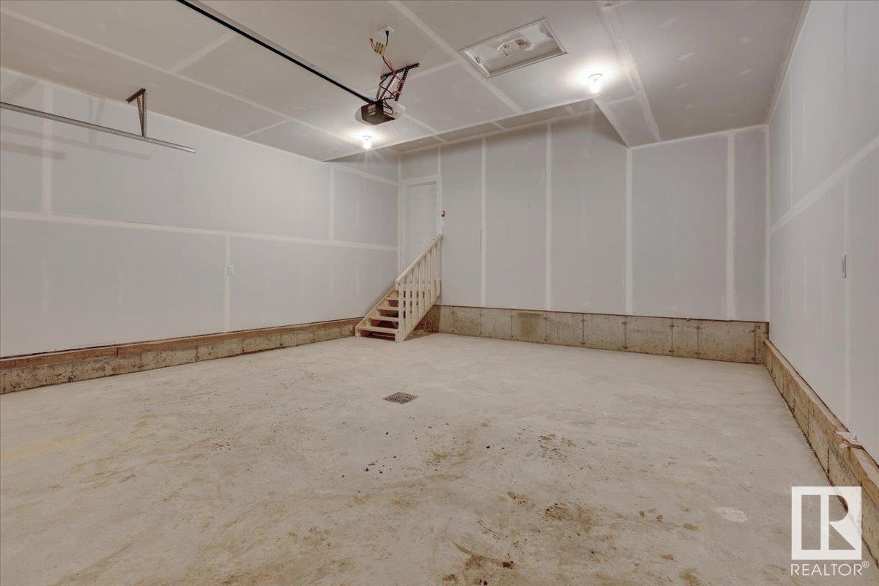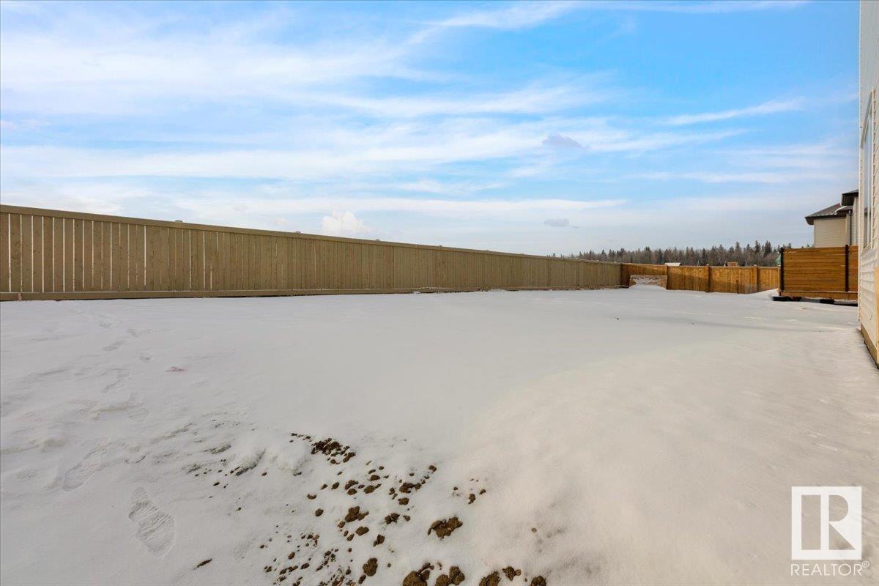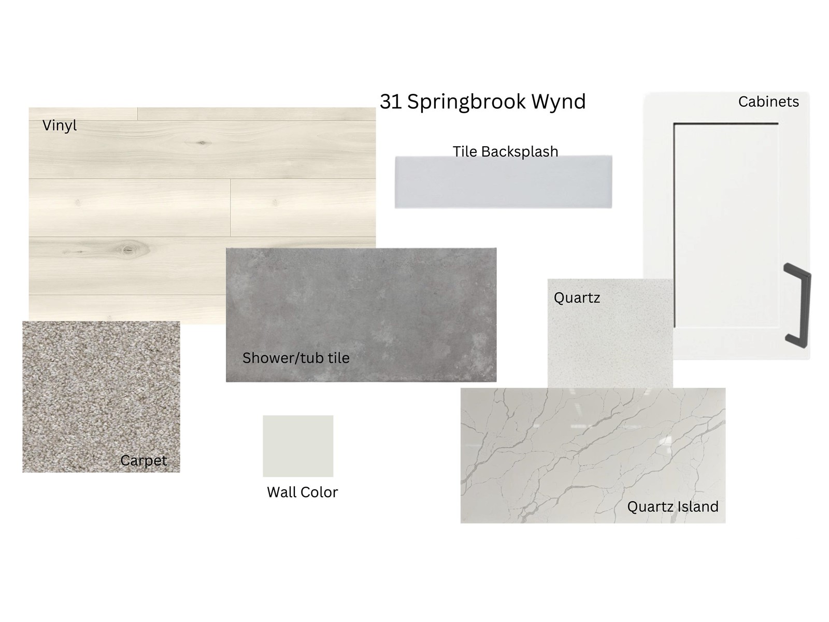This website uses cookies so that we can provide you with the best user experience possible. Cookie information is stored in your browser and performs functions such as recognising you when you return to our website and helping our team to understand which sections of the website you find most interesting and useful.
31 Springbrook Wd Spruce Grove, Alberta T7X 0E7
$575,000
Welcome to this two-storey home in the highly desirable town of Spruce Grove! With a double attached garage, this property seamlessly blends convenience and elegance. The main floor features a versatile den, perfect for a home office, playroom, or guest bedroom. A spacious mudroom offers built-in cubbies and a bench, leading to an open-concept kitchen that boasts stone countertops, SS appliances, 42 upper cabinets, a kitchen island, and an under-mounted granite sink. The expansive living room is anchored by a warm fireplace, complemented by a convenient 3-piece bathroom. Upstairs, unwind in the luxurious primary suite, complete with a walk-in closet and a stunning 5-piece ensuite featuring dual sinks, a stand-up shower, and a soaking tub. The upper level also includes 2 additional bedrooms, a large bonus room, a 4-piece bathroom, and a laundry area. This home also features a separate entrance to the basement. This beautiful home is not to be missed! IMMEDIATE POSSESSION! (id:49203)
Property Details
| MLS® Number | E4419116 |
| Property Type | Single Family |
| Neigbourhood | Spruce Ridge |
| Amenities Near By | Playground, Schools, Shopping |
| Features | Park/reserve, No Animal Home, No Smoking Home |
| Parking Space Total | 4 |
Building
| Bathroom Total | 3 |
| Bedrooms Total | 4 |
| Appliances | Dishwasher, Microwave Range Hood Combo, Refrigerator, Stove |
| Basement Development | Unfinished |
| Basement Type | Full (unfinished) |
| Constructed Date | 2024 |
| Construction Style Attachment | Detached |
| Fireplace Fuel | Electric |
| Fireplace Present | Yes |
| Fireplace Type | Insert |
| Heating Type | Forced Air |
| Stories Total | 2 |
| Size Interior | 2099.5007 Sqft |
| Type | House |
Parking
| Attached Garage |
Land
| Acreage | No |
| Land Amenities | Playground, Schools, Shopping |
Rooms
| Level | Type | Length | Width | Dimensions |
|---|---|---|---|---|
| Main Level | Living Room | 3.97 m | 5.24 m | 3.97 m x 5.24 m |
| Main Level | Dining Room | 3.59 m | 2.21 m | 3.59 m x 2.21 m |
| Main Level | Kitchen | 3.59 m | 3.83 m | 3.59 m x 3.83 m |
| Main Level | Bedroom 4 | 3.93 m | 2.52 m | 3.93 m x 2.52 m |
| Main Level | Mud Room | 1.95 m | 2.66 m | 1.95 m x 2.66 m |
| Upper Level | Primary Bedroom | 3.67 m | 4.85 m | 3.67 m x 4.85 m |
| Upper Level | Bedroom 2 | 4.36 m | 3.11 m | 4.36 m x 3.11 m |
| Upper Level | Bedroom 3 | 3.05 m | 3.85 m | 3.05 m x 3.85 m |
| Upper Level | Bonus Room | 5.09 m | 5.6 m | 5.09 m x 5.6 m |
https://www.realtor.ca/real-estate/27839830/31-springbrook-wd-spruce-grove-spruce-ridge
Interested?
Contact us for more information

Jay Lewis
Associate
(780) 481-1144

201-5607 199 St Nw
Edmonton, Alberta T6M 0M8
(780) 481-2950
(780) 481-1144

