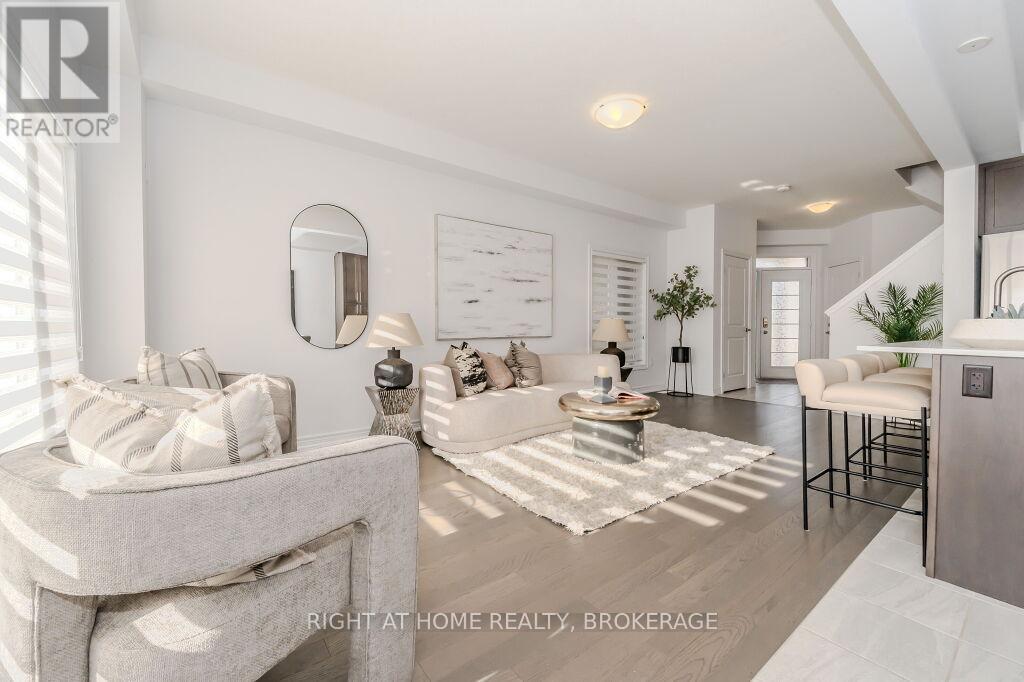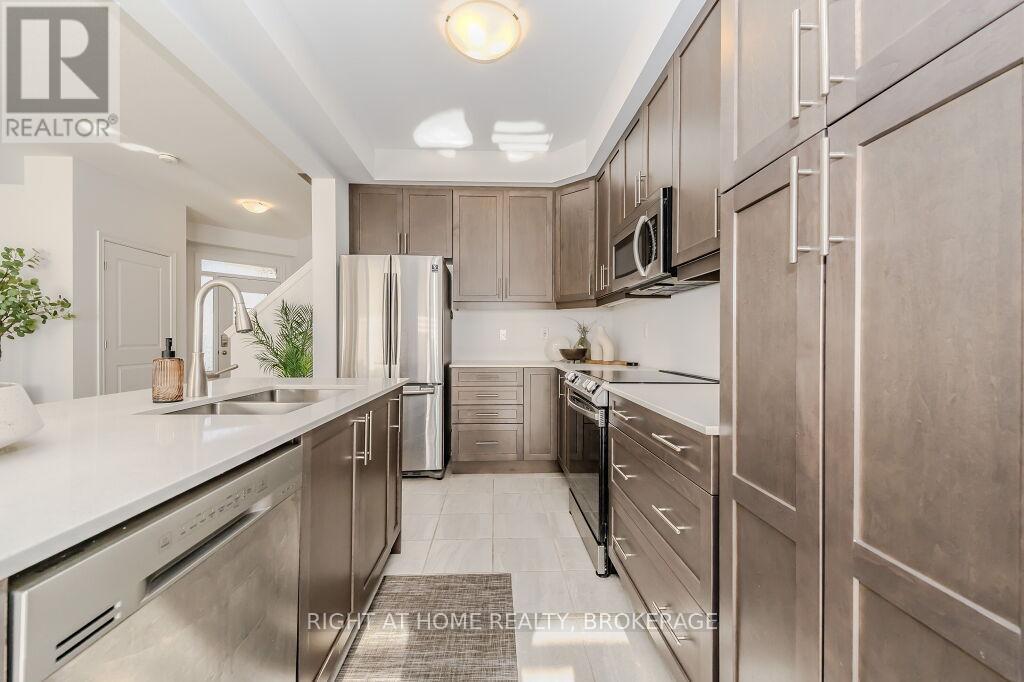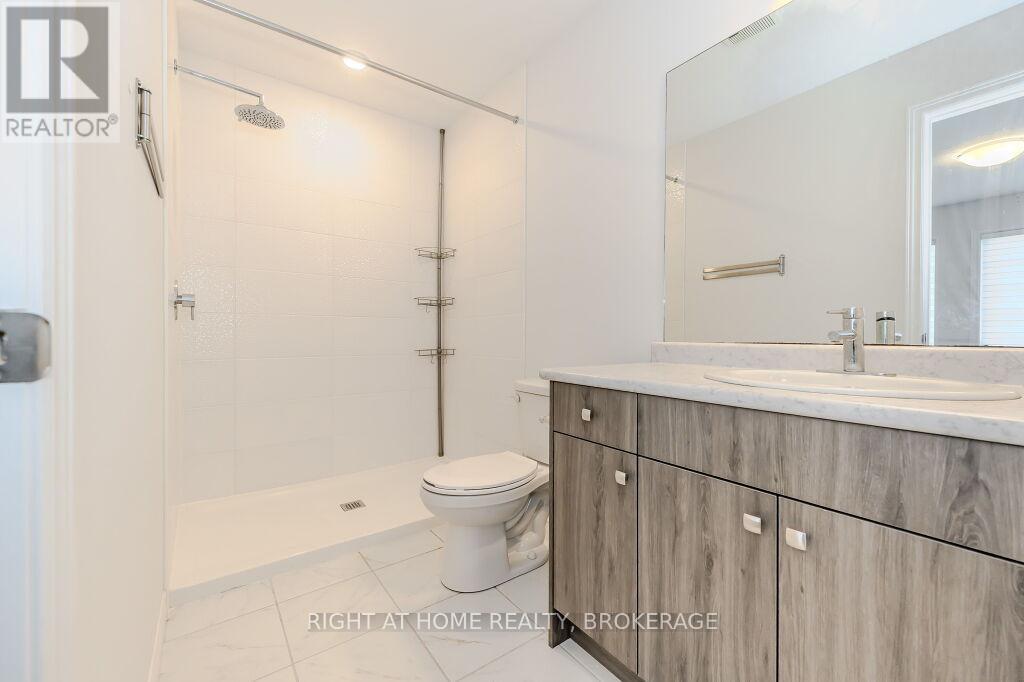This website uses cookies so that we can provide you with the best user experience possible. Cookie information is stored in your browser and performs functions such as recognising you when you return to our website and helping our team to understand which sections of the website you find most interesting and useful.
31 Baker Lane Brant (Paris), Ontario N3L 0J7
$745,000
Welcome To This Beautiful Semi Detached Nestled In The Quaint Village Of Paris, This Is A Modern Design Home With 3 Bedroom plus Loft for family entertainment, 2.5 Bath, 1546 Sq ft ,super spacious 1.5 Car garage with extra wide Double Driveway for a four parking space, 9 Foot Ceilings And Excellent Quality Work Throughout. Just Minutes To Downtown Shops And Restaurants, The Hwy 403, And A 20 Min Walk To The Grand River. The Main Floor Opens To Unencumbered Living Space That Unites The Kitchen, Breakfast And Great Room Area. Amazing Fence long backyard for summer entertainment, Don't miss out this beautiful semi detached. Water Softener owned. **** EXTRAS **** Water Softener owned. (id:49203)
Property Details
| MLS® Number | X11925955 |
| Property Type | Single Family |
| Community Name | Paris |
| Features | Sump Pump |
| Parking Space Total | 5 |
Building
| Bathroom Total | 3 |
| Bedrooms Above Ground | 3 |
| Bedrooms Total | 3 |
| Appliances | Water Heater, Dishwasher, Dryer, Garage Door Opener, Microwave, Range, Refrigerator, Stove, Washer, Window Coverings |
| Basement Development | Unfinished |
| Basement Type | Full (unfinished) |
| Construction Style Attachment | Semi-detached |
| Cooling Type | Central Air Conditioning |
| Exterior Finish | Brick Facing, Stone |
| Flooring Type | Hardwood, Tile, Carpeted |
| Foundation Type | Poured Concrete |
| Half Bath Total | 1 |
| Heating Fuel | Natural Gas |
| Heating Type | Forced Air |
| Stories Total | 2 |
| Type | House |
| Utility Water | Municipal Water |
Parking
| Attached Garage |
Land
| Acreage | No |
| Sewer | Sanitary Sewer |
| Size Depth | 104 Ft ,11 In |
| Size Frontage | 24 Ft ,7 In |
| Size Irregular | 24.61 X 104.99 Ft |
| Size Total Text | 24.61 X 104.99 Ft |
Rooms
| Level | Type | Length | Width | Dimensions |
|---|---|---|---|---|
| Second Level | Primary Bedroom | 4.01 m | 4.62 m | 4.01 m x 4.62 m |
| Second Level | Bedroom 2 | 4.06 m | 2.9 m | 4.06 m x 2.9 m |
| Second Level | Bedroom 3 | 3.68 m | 2.87 m | 3.68 m x 2.87 m |
| Second Level | Loft | 4.44 m | 2.62 m | 4.44 m x 2.62 m |
| Second Level | Bathroom | Measurements not available | ||
| Second Level | Bathroom | Measurements not available | ||
| Main Level | Great Room | 6.45 m | 3.28 m | 6.45 m x 3.28 m |
| Main Level | Kitchen | 3.68 m | 2.44 m | 3.68 m x 2.44 m |
| Main Level | Eating Area | 2.77 m | 2.44 m | 2.77 m x 2.44 m |
| Main Level | Bathroom | Measurements not available |
https://www.realtor.ca/real-estate/27807983/31-baker-lane-brant-paris-paris
Interested?
Contact us for more information
Charlotte Y Carmona
Salesperson
charlottecarmona.com/
5111 New Street, Suite 106
Burlington, Ontario L7L 1V2
(905) 637-1700
www.rightathomerealtycom/










































