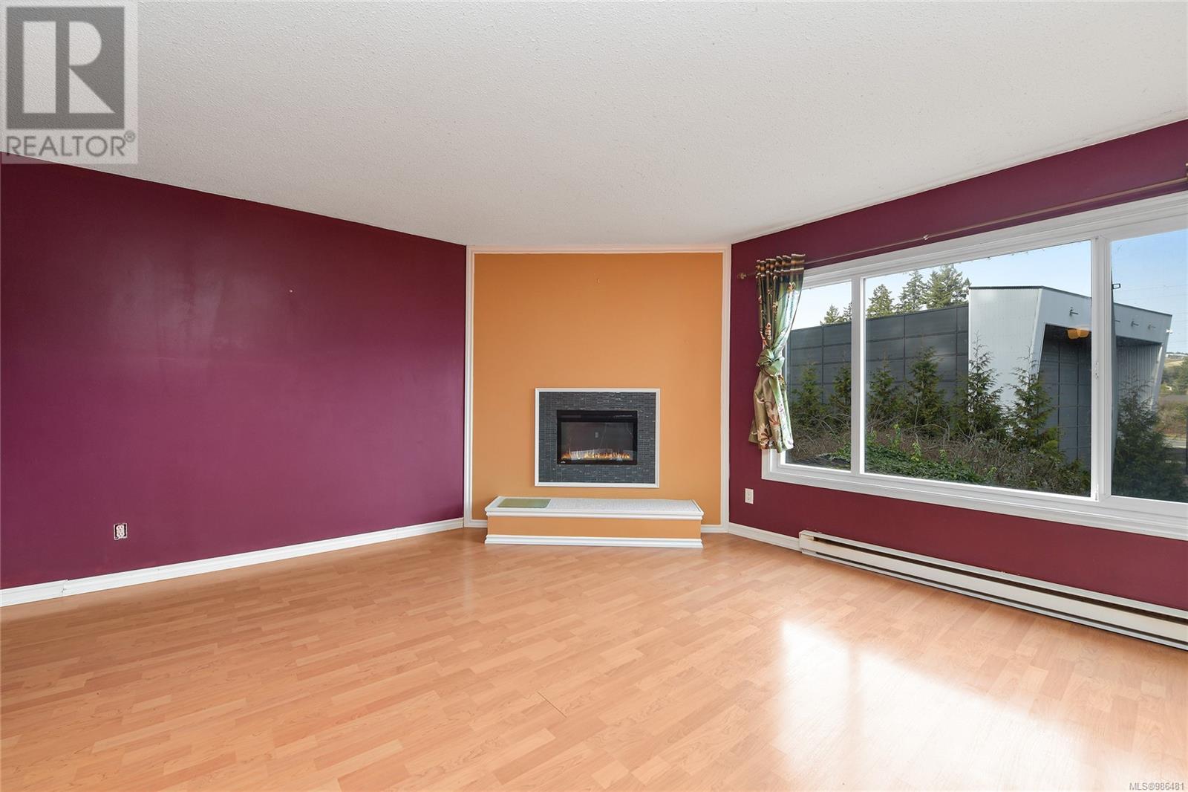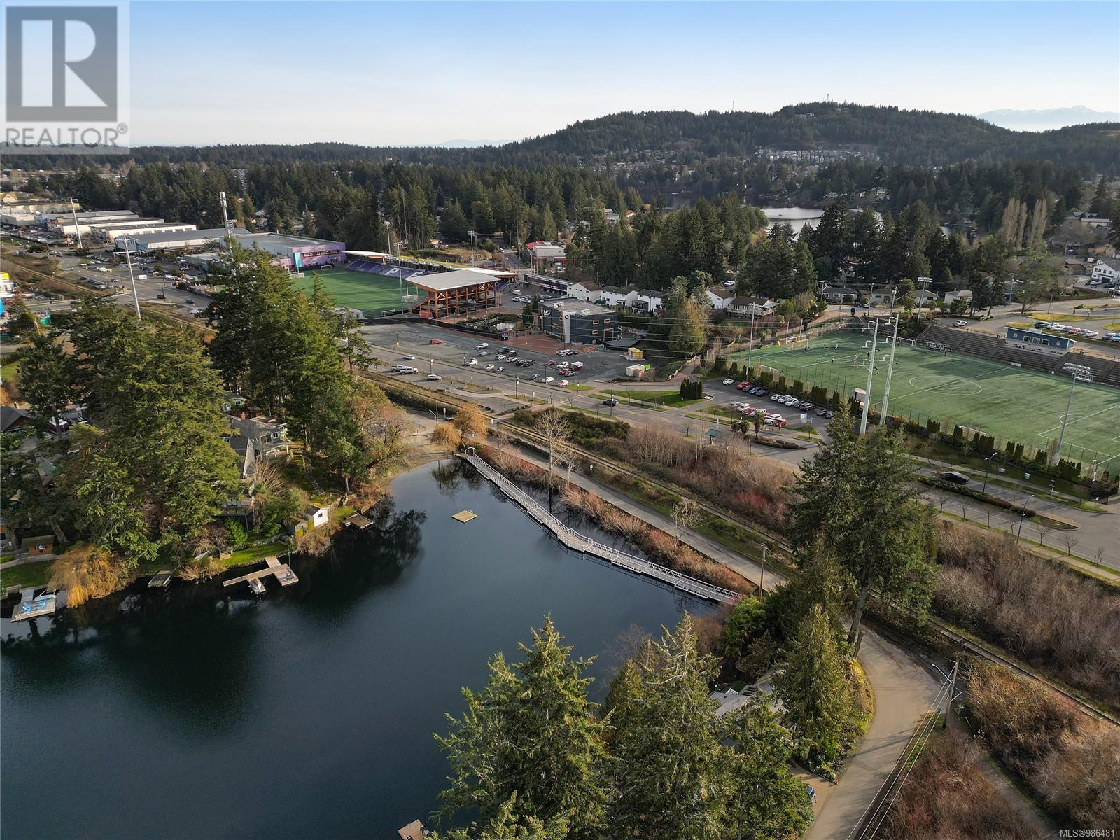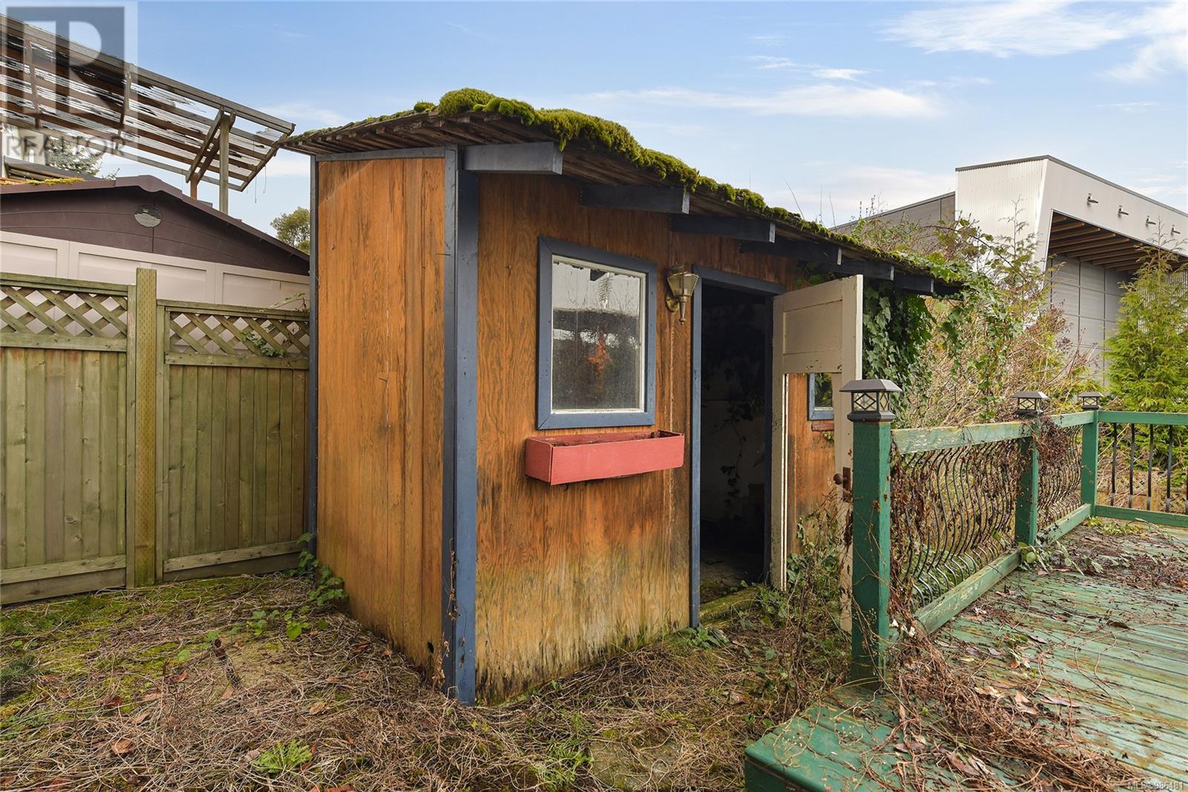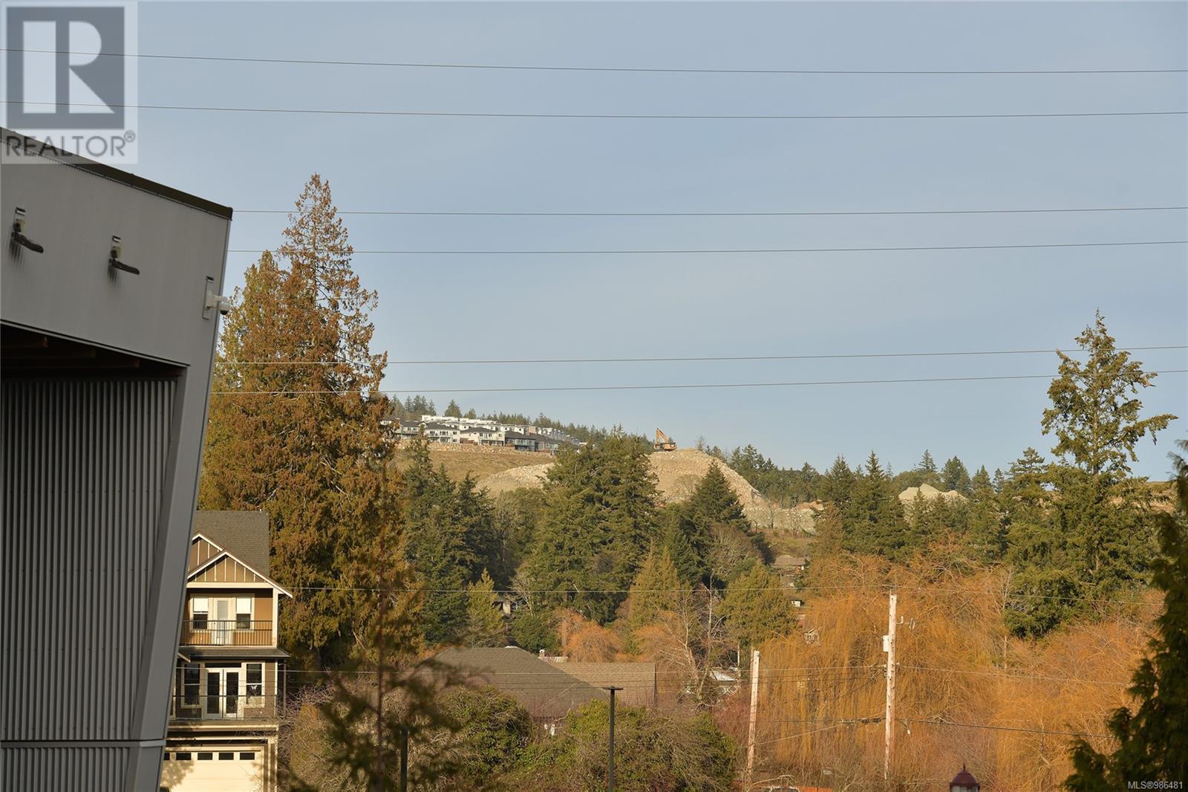This website uses cookies so that we can provide you with the best user experience possible. Cookie information is stored in your browser and performs functions such as recognising you when you return to our website and helping our team to understand which sections of the website you find most interesting and useful.
3030 Glen Lake Rd Langford, British Columbia V9B 4B4
$699,900
Welcome to your new home sweet home! This charming half duplex is the perfect fit for a family just starting out or anyone looking for a cozy, low-maintenance space to call their own. Located in the vibrant and ever-growing community of Langford, this home puts you right in the heart of everything. You’re just minutes from local grocery stores, Langford Lake for outdoor fun, sports fields for the kids, and plenty of other amenities that make life convenient and enjoyable. If you’ve been dreaming of a place that blends comfort, convenience, and the joys of family living, this half duplex is ready and waiting for its new owners. Don’t miss out on this incredible opportunity to settle into one of Langford’s most desirable locations! (id:49203)
Open House
This property has open houses!
12:00 pm
Ends at:2:00 pm
Property Details
| MLS® Number | 986481 |
| Property Type | Single Family |
| Neigbourhood | Glen Lake |
| Community Features | Pets Allowed, Family Oriented |
| Features | Curb & Gutter, Private Setting |
| Parking Space Total | 3 |
| Plan | Vis326 |
| Structure | Shed, Patio(s) |
Building
| Bathroom Total | 2 |
| Bedrooms Total | 4 |
| Appliances | Refrigerator, Stove, Washer, Dryer |
| Constructed Date | 1976 |
| Cooling Type | None |
| Fireplace Present | Yes |
| Fireplace Total | 1 |
| Heating Fuel | Electric |
| Heating Type | Baseboard Heaters |
| Size Interior | 1817 Sqft |
| Total Finished Area | 1687 Sqft |
| Type | Duplex |
Land
| Acreage | No |
| Size Irregular | 9360 |
| Size Total | 9360 Sqft |
| Size Total Text | 9360 Sqft |
| Zoning Type | Duplex |
Rooms
| Level | Type | Length | Width | Dimensions |
|---|---|---|---|---|
| Second Level | Other | 4'4 x 4'1 | ||
| Second Level | Bedroom | 11'1 x 10'8 | ||
| Second Level | Bedroom | 11'10 x 8'9 | ||
| Second Level | Primary Bedroom | 14'8 x 11'10 | ||
| Second Level | Bathroom | 7'7 x 4'11 | ||
| Lower Level | Patio | 25'2 x 7'10 | ||
| Lower Level | Bedroom | 10'2 x 9'7 | ||
| Lower Level | Family Room | 10'2 x 9'7 | ||
| Lower Level | Laundry Room | 12'1 x 8'5 | ||
| Main Level | Bathroom | 6'2 x 4'10 | ||
| Main Level | Entrance | 9'11 x 3'10 | ||
| Main Level | Kitchen | 13 ft | 13 ft x Measurements not available | |
| Main Level | Dining Room | 9'10 x 9'4 | ||
| Main Level | Living Room | 16'7 x 14'9 |
https://www.realtor.ca/real-estate/27884820/3030-glen-lake-rd-langford-glen-lake
Interested?
Contact us for more information
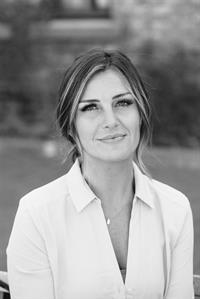
Megan Fechter
Personal Real Estate Corporation

215-19 Dallas Rd
Victoria, British Columbia V8V 5A6
(250) 940-7526
(250) 748-2711

Tony Joe
Personal Real Estate Corporation
www.primeteam.ca/
https://www.facebook.com/TonyJoeAndAssociates
www.linkedin.com/profile/view?id=49242221&trk=wvmp-profile
https://twitter.com/tonyjoevictoria

215-19 Dallas Rd
Victoria, British Columbia V8V 5A6
(250) 940-7526
(250) 748-2711







