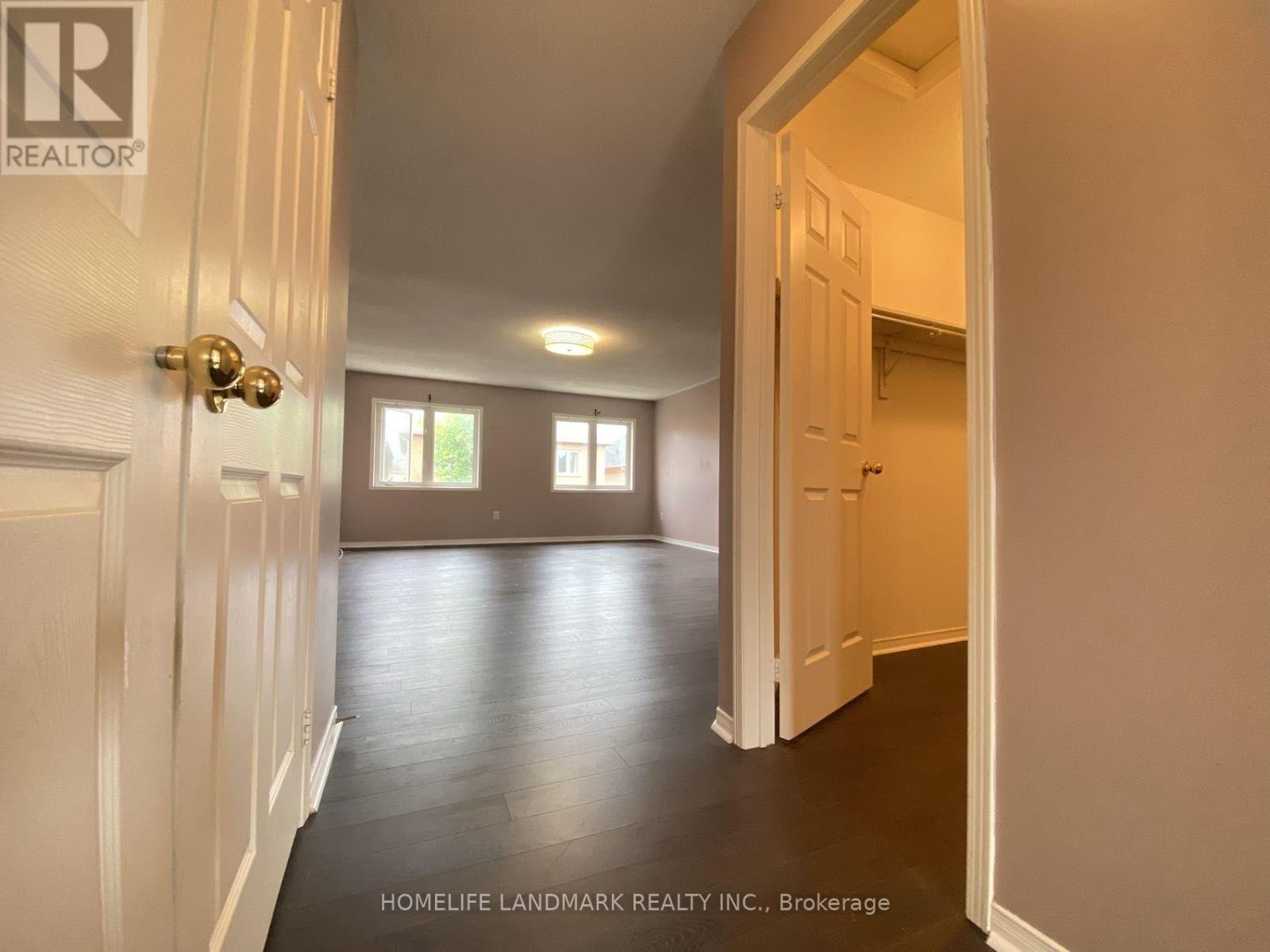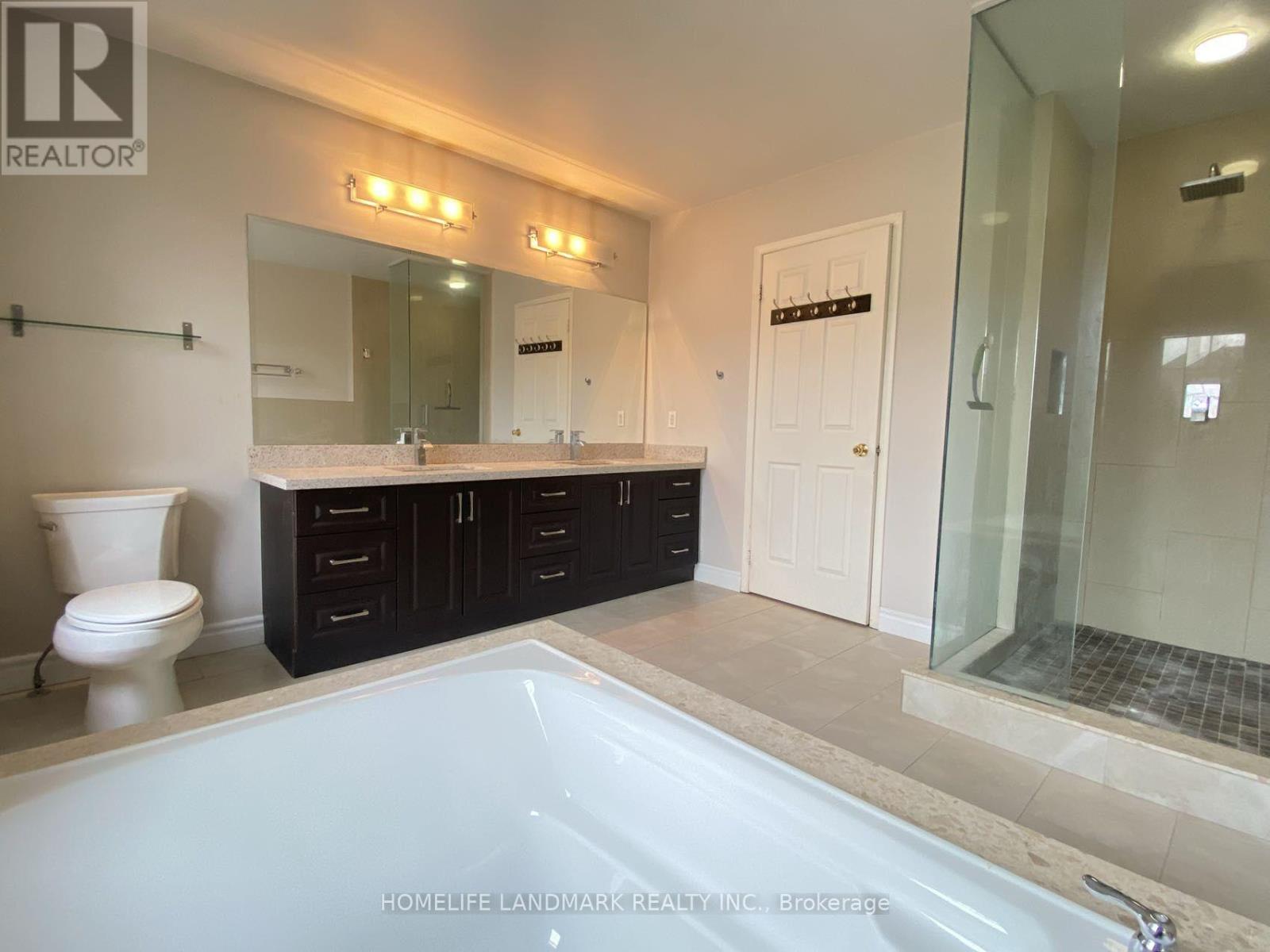This website uses cookies so that we can provide you with the best user experience possible. Cookie information is stored in your browser and performs functions such as recognising you when you return to our website and helping our team to understand which sections of the website you find most interesting and useful.
303 Tower Hill Road Richmond Hill (Jefferson), Ontario L4E 0A7
$4,600 Monthly
Gorgeous,Very Bright Upgraded Home,9Ft Ceiling,O/C Ground Floor,Quality Hrdwd Flr, Freshly Painted, Gas F/P,Upgraded Kit,Marble Kit C/Top & Extended Cabinet & Centre Island,Undermount Sink,2 Full Ensuite Bathrm & All Bdrms Have Spacious W/I Closets,Finished Bsmt W Rec Room. Newly Replaced Roof Shingles. Top School Richmond Hill High School Area. Close to Shopping Plaza, Banks, Parks, Etc. Public Transit, Restaurant And All Amenities. Must See! **** EXTRAS **** All Elf's, Wdow Coverings, Projector & Surround Sound Sys,S/S Fridge, Stove,B/I Dishwasher,Washer, Dryer, R/I Bathroom In Bmt, Water Filter System In Kit (Excluded).Hot Water Tank (Rental) (id:49203)
Property Details
| MLS® Number | N10411645 |
| Property Type | Single Family |
| Community Name | Jefferson |
| Amenities Near By | Park, Public Transit, Schools |
| Parking Space Total | 6 |
Building
| Bathroom Total | 4 |
| Bedrooms Above Ground | 4 |
| Bedrooms Below Ground | 2 |
| Bedrooms Total | 6 |
| Basement Development | Finished |
| Basement Type | N/a (finished) |
| Construction Style Attachment | Detached |
| Cooling Type | Central Air Conditioning |
| Exterior Finish | Brick |
| Fireplace Present | Yes |
| Flooring Type | Hardwood, Ceramic |
| Foundation Type | Unknown |
| Half Bath Total | 1 |
| Heating Fuel | Natural Gas |
| Heating Type | Forced Air |
| Stories Total | 2 |
| Type | House |
| Utility Water | Municipal Water |
Parking
| Garage |
Land
| Acreage | No |
| Land Amenities | Park, Public Transit, Schools |
| Sewer | Sanitary Sewer |
| Size Depth | 88 Ft ,6 In |
| Size Frontage | 44 Ft ,3 In |
| Size Irregular | 44.33 X 88.58 Ft |
| Size Total Text | 44.33 X 88.58 Ft |
Rooms
| Level | Type | Length | Width | Dimensions |
|---|---|---|---|---|
| Second Level | Primary Bedroom | 6.1 m | 4.88 m | 6.1 m x 4.88 m |
| Second Level | Bedroom 2 | 4.08 m | 3.96 m | 4.08 m x 3.96 m |
| Second Level | Bedroom 3 | 5.03 m | 3.35 m | 5.03 m x 3.35 m |
| Second Level | Bedroom 4 | 4.45 m | 3.96 m | 4.45 m x 3.96 m |
| Main Level | Living Room | 4.57 m | 3.66 m | 4.57 m x 3.66 m |
| Main Level | Family Room | 5.18 m | 3.96 m | 5.18 m x 3.96 m |
| Main Level | Kitchen | 4.27 m | 2.74 m | 4.27 m x 2.74 m |
| Main Level | Eating Area | 4.05 m | 2.77 m | 4.05 m x 2.77 m |
| Main Level | Library | 4.59 m | 3.96 m | 4.59 m x 3.96 m |
https://www.realtor.ca/real-estate/27625826/303-tower-hill-road-richmond-hill-jefferson-jefferson
Interested?
Contact us for more information
Xin Tong
Salesperson

7240 Woodbine Ave Unit 103
Markham, Ontario L3R 1A4
(905) 305-1600
(905) 305-1609
www.homelifelandmark.com/

















