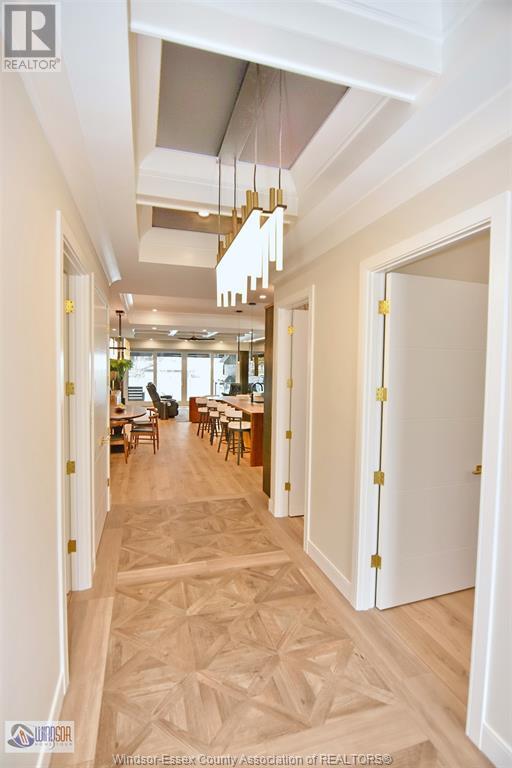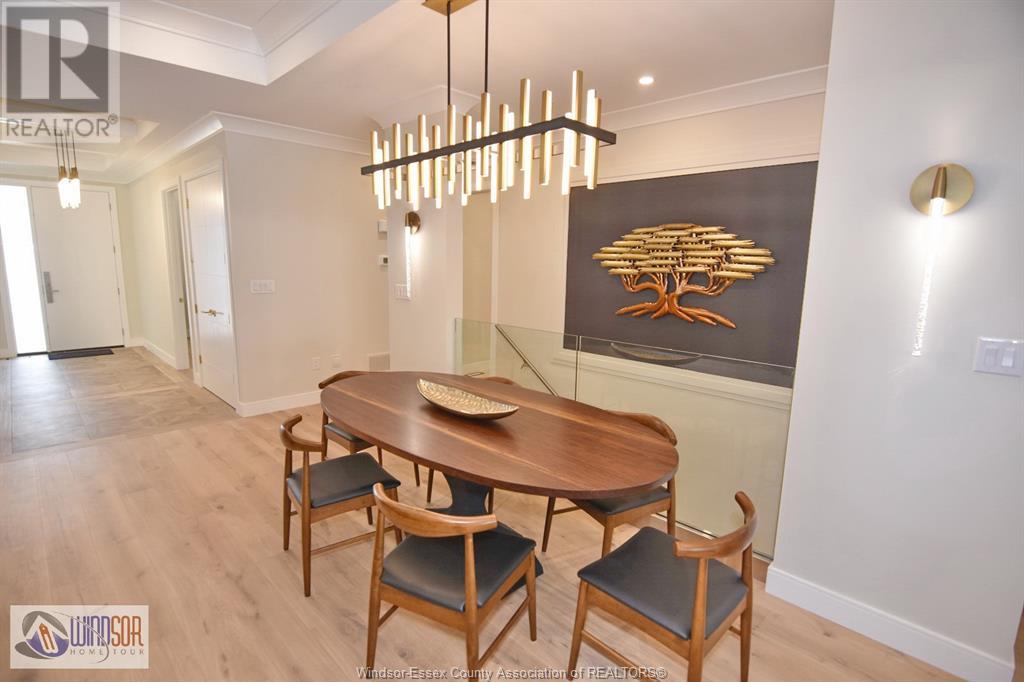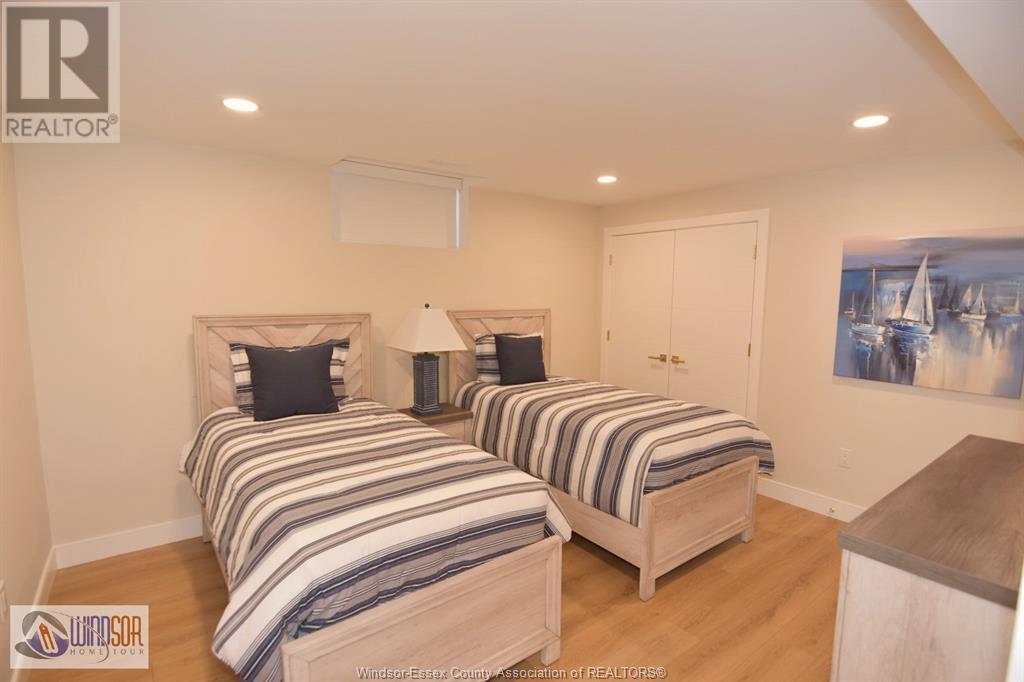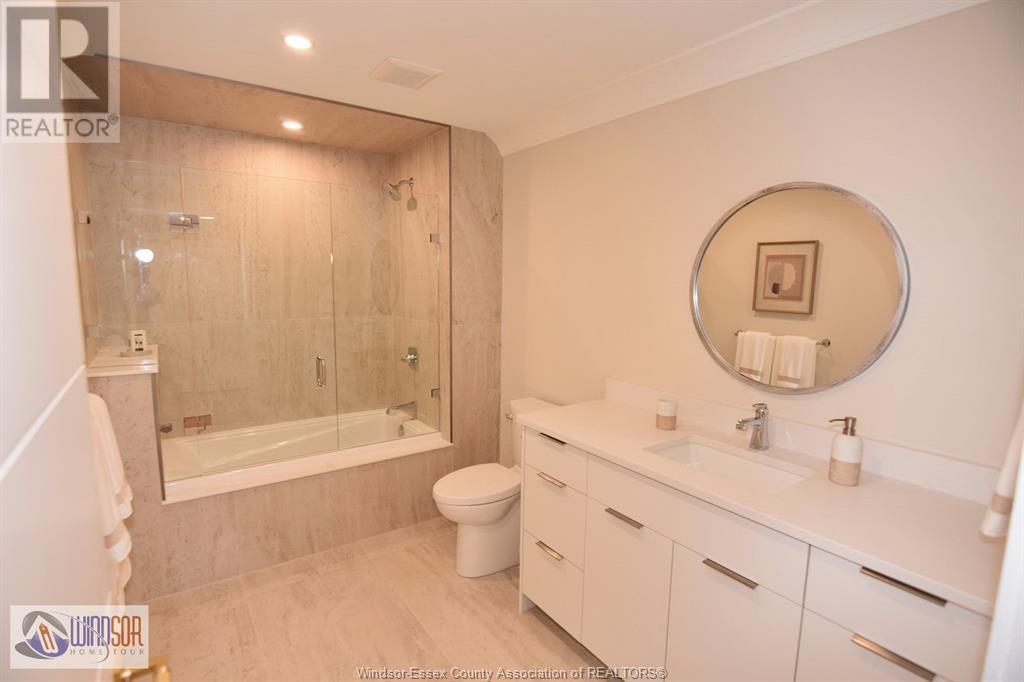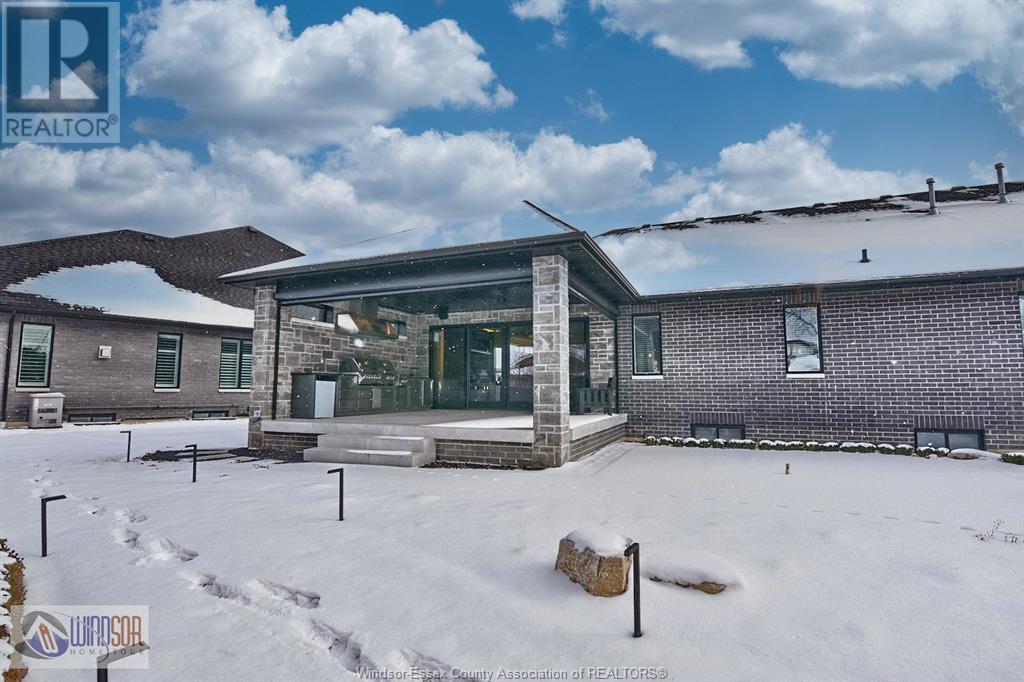This website uses cookies so that we can provide you with the best user experience possible. Cookie information is stored in your browser and performs functions such as recognising you when you return to our website and helping our team to understand which sections of the website you find most interesting and useful.
300 Xavier Circle Lakeshore, Ontario N8N 3T2
$1,795,000
Professionally designed and decorated, using exceptional quality of finishes* Approximately 4,000 sq. ft. of finished living. area on the main and lower levels of this new ranch residence* 3 walk in closets* 580 sq .. ft. Primary suite* 3 full baths with porcelain finishes, all with heated floors & 6 piece ensuite includes private commode* Cabinets by Cremasco, having quartz tops, with the kitchen island top being leather granite and black walnut* Remote Great Room blinds* 2 linear fireplaces* ln the lower level, ""wood"" flooring is waterproof vinyl & ceiling was raised to allow for the ""escape windows,"" also providing additional light* Approximately 300 sq. ft. covered, porcelain tiled deck with outdoor kitchen and remote screens, accessed from the Great Room* Stepdown concrete patio prepared for gas fire pit* heated 3 car tandem garage* Please view photos, virtual tour & floor plans to appreciate layout & decor. (id:49203)
Property Details
| MLS® Number | 25001284 |
| Property Type | Single Family |
| Features | Cul-de-sac, Double Width Or More Driveway, Concrete Driveway, Front Driveway |
Building
| Bathroom Total | 3 |
| Bedrooms Above Ground | 2 |
| Bedrooms Below Ground | 2 |
| Bedrooms Total | 4 |
| Appliances | Central Vacuum, Dishwasher, Dryer, Garburator, Microwave, Stove, Washer |
| Architectural Style | Ranch |
| Constructed Date | 2024 |
| Construction Style Attachment | Semi-detached |
| Cooling Type | Central Air Conditioning |
| Exterior Finish | Brick, Stone |
| Fireplace Fuel | Gas,electric |
| Fireplace Present | Yes |
| Fireplace Type | Direct Vent,direct Vent |
| Flooring Type | Ceramic/porcelain, Hardwood, Other |
| Foundation Type | Concrete |
| Heating Fuel | Natural Gas |
| Heating Type | Forced Air, Furnace, Heat Recovery Ventilation (hrv) |
| Stories Total | 1 |
| Size Interior | 2280 Sqft |
| Total Finished Area | 2280 Sqft |
| Type | Row / Townhouse |
Parking
| Garage | |
| Heated Garage | |
| Inside Entry |
Land
| Acreage | No |
| Landscape Features | Landscaped |
| Size Irregular | 57.85x136.94 Ft |
| Size Total Text | 57.85x136.94 Ft |
| Zoning Description | Res |
Rooms
| Level | Type | Length | Width | Dimensions |
|---|---|---|---|---|
| Lower Level | 4pc Bathroom | Measurements not available | ||
| Lower Level | Storage | Measurements not available | ||
| Lower Level | Utility Room | Measurements not available | ||
| Lower Level | Kitchen | Measurements not available | ||
| Lower Level | Bedroom | Measurements not available | ||
| Lower Level | Bedroom | Measurements not available | ||
| Lower Level | Games Room | Measurements not available | ||
| Lower Level | Family Room/fireplace | Measurements not available | ||
| Main Level | 6pc Ensuite Bath | Measurements not available | ||
| Main Level | 3pc Bathroom | Measurements not available | ||
| Main Level | Laundry Room | Measurements not available | ||
| Main Level | Bedroom | Measurements not available | ||
| Main Level | Primary Bedroom | Measurements not available | ||
| Main Level | Office | Measurements not available | ||
| Main Level | Kitchen/dining Room | Measurements not available | ||
| Main Level | Great Room | Measurements not available | ||
| Main Level | Foyer | Measurements not available |
https://www.realtor.ca/real-estate/27821597/300-xavier-circle-lakeshore
Interested?
Contact us for more information

Don Routliffe
Sales Person
(519) 948-7190
(877) 443-4153
donroutliffe.com/

4573 Tecumseh Road East
Windsor, Ontario N8W 1K6
(519) 948-8171
(877) 443-4153
(519) 948-7190
www.buckinghamrealty.ca/






