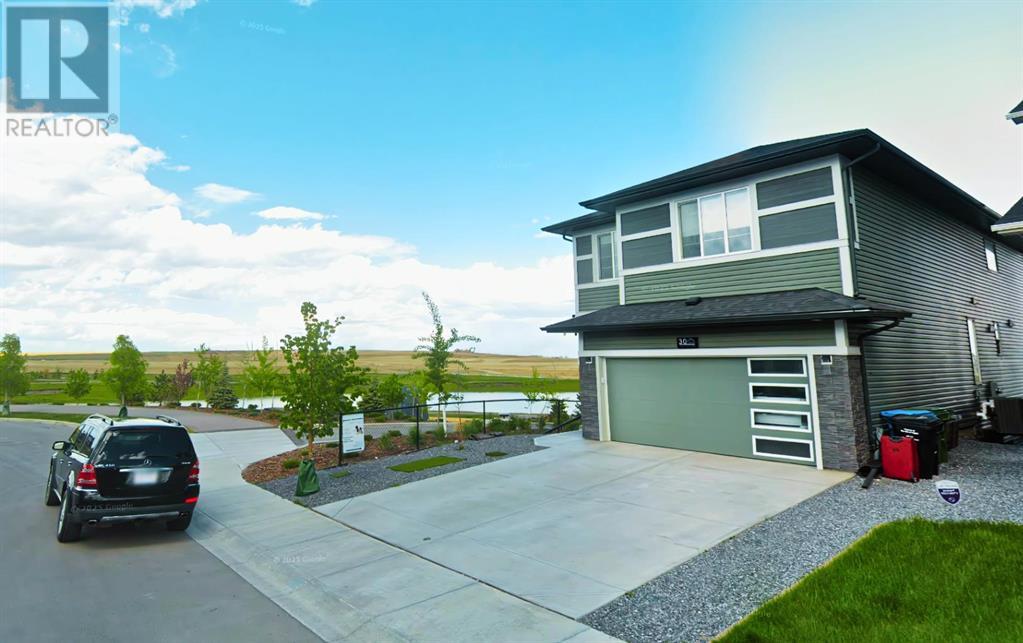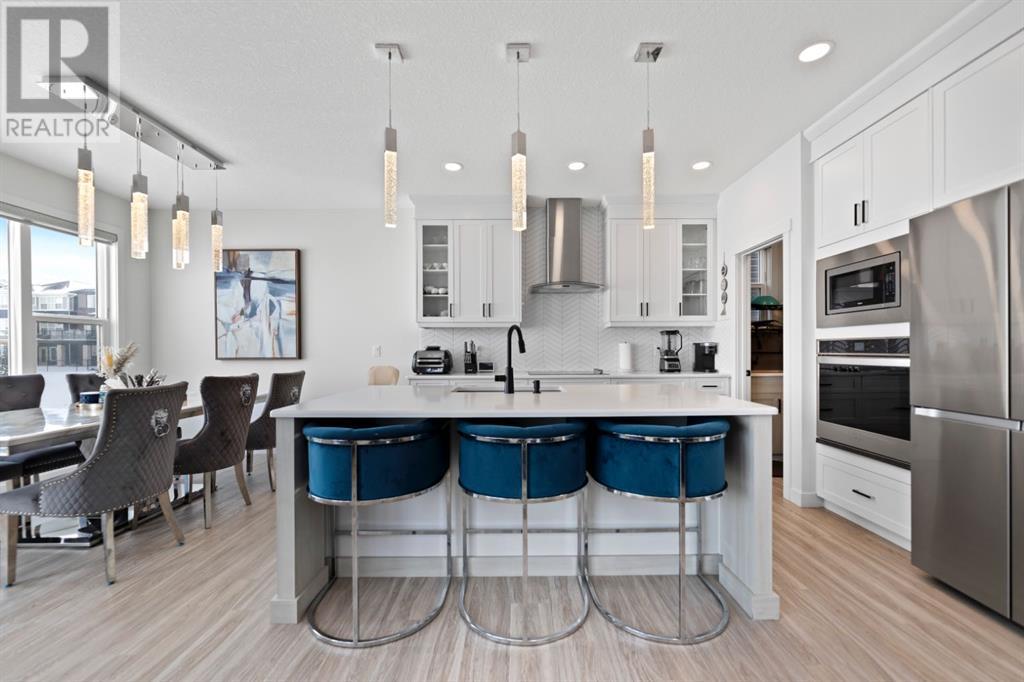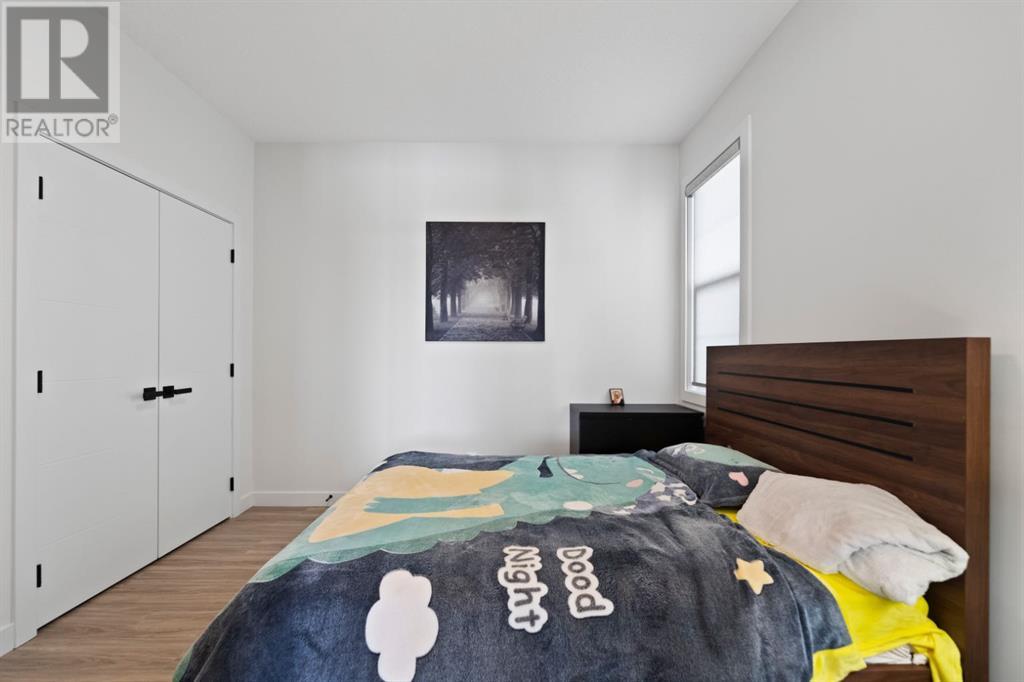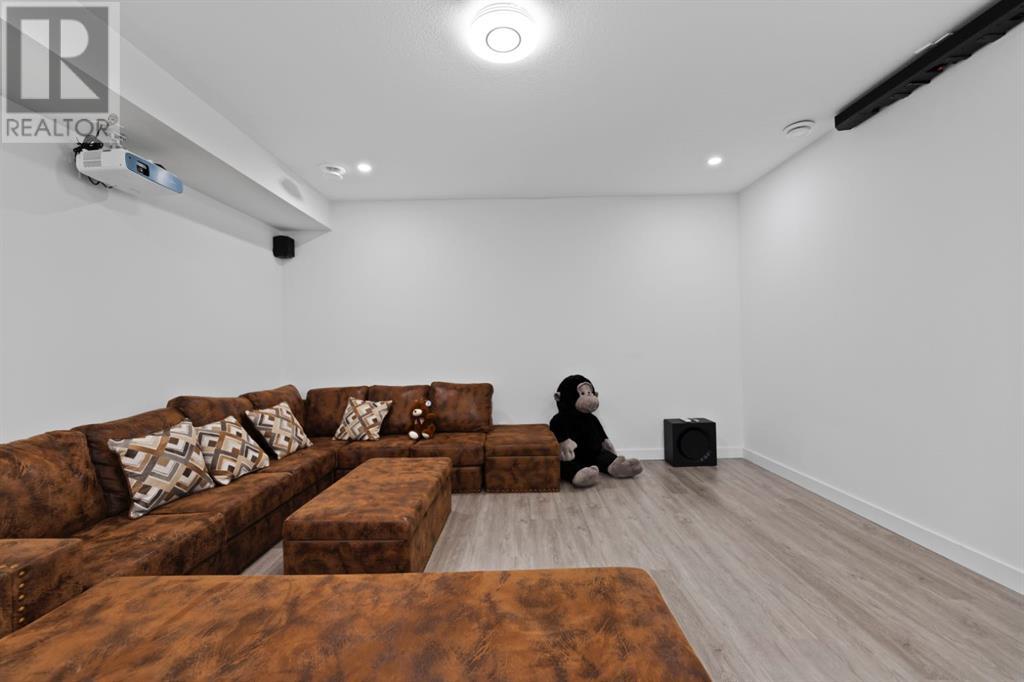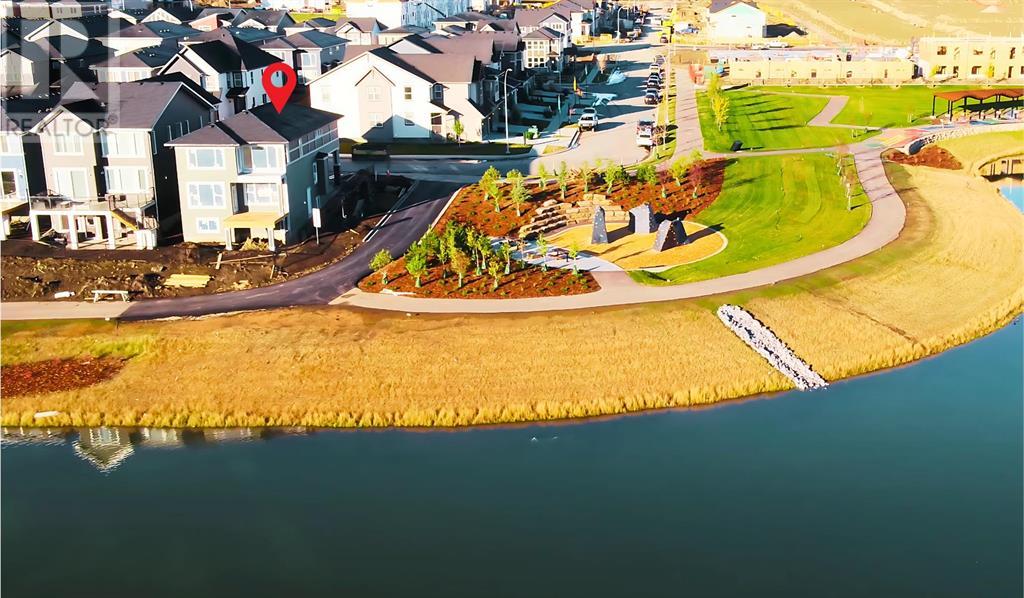30 Ambleside Park Nw Calgary, Alberta T3P 1S4
$1,089,900
Welcome to this move-in ready masterpiece, offering 3,307 sq. ft. of total livable space, situated on a conventional corner lot that backs onto a serene pond with walking trails and sides onto a kids' play park. This home is designed for luxury, comfort, and modern convenience, featuring smart home technology, motorized blinds, and premium finishes throughout. Step inside to an open-concept layout with soaring high ceilings in the living room, complemented by 9-foot ceilings on the main floor and basement and 8-foot doors on the main floor, creating a grand and spacious feel. The gourmet kitchen is a chef’s dream, featuring high-end stainless steel appliances, including an electric cooktop, built-in microwave & oven, chimney-style hood fan, and a premium refrigerator. A spice kitchen with a gas range and high-power hood fan provides extra cooking space. The dining area opens onto a raised deck, offering breathtaking pond views and the best sunrise views—perfect for enjoying your morning coffee. A main-floor bedroom provides flexibility for guests or multi-generational living, while the mudroom adds convenience and storage. Upstairs, the stained wood staircase leads to a spacious bonus room, ideal for a second living area or entertainment space. The luxurious master retreat boasts a 5-piece ensuite, a private balcony, and breathtaking sunrise views over the pond. Two additional bedrooms, both large enough for king-size beds, share a stylish 4-piece bath. The fully developed illegal basement suite offers a spacious bedroom, private entrance, and a cozy electric fireplace, making it ideal for extended family. With walking trails right in the backyard, you're just steps away from nature while being minutes from shopping, grocery stores, medical facilities, entertainment, and Stoney Trail. This one-of-a-kind home combines modern luxury, stunning views, and smart technology in a prime location. Don’t miss this rare opportunity—schedule your private showing today! (id:49203)
Property Details
| MLS® Number | A2205473 |
| Property Type | Single Family |
| Amenities Near By | Park, Playground, Schools, Shopping |
| Features | Pvc Window, No Neighbours Behind, Gas Bbq Hookup |
| Parking Space Total | 4 |
| Plan | 2012140 |
| Structure | Deck, Porch, Porch, Porch |
| View Type | View |
Building
| Bathroom Total | 4 |
| Bedrooms Above Ground | 4 |
| Bedrooms Below Ground | 1 |
| Bedrooms Total | 5 |
| Appliances | Refrigerator, Cooktop - Electric, Dishwasher, Microwave, Oven - Built-in, Hood Fan, Window Coverings, Garage Door Opener, Washer & Dryer |
| Basement Development | Finished |
| Basement Type | Full (finished) |
| Constructed Date | 2022 |
| Construction Material | Poured Concrete |
| Construction Style Attachment | Detached |
| Cooling Type | Central Air Conditioning |
| Exterior Finish | Concrete, Stone, Vinyl Siding |
| Fireplace Present | Yes |
| Fireplace Total | 2 |
| Flooring Type | Carpeted, Ceramic Tile, Vinyl Plank |
| Foundation Type | Poured Concrete |
| Half Bath Total | 1 |
| Heating Fuel | Natural Gas |
| Heating Type | Central Heating |
| Stories Total | 2 |
| Size Interior | 2376.95 Sqft |
| Total Finished Area | 2376.95 Sqft |
| Type | House |
Parking
| Attached Garage | 2 |
| Oversize |
Land
| Acreage | No |
| Fence Type | Fence |
| Land Amenities | Park, Playground, Schools, Shopping |
| Landscape Features | Garden Area, Landscaped, Lawn |
| Size Depth | 31.98 M |
| Size Frontage | 10.48 M |
| Size Irregular | 3601.00 |
| Size Total | 3601 Sqft|0-4,050 Sqft |
| Size Total Text | 3601 Sqft|0-4,050 Sqft |
| Surface Water | Creek Or Stream |
| Zoning Description | R-1 |
Rooms
| Level | Type | Length | Width | Dimensions |
|---|---|---|---|---|
| Second Level | 4pc Bathroom | 6.42 Ft x 11.58 Ft | ||
| Second Level | 5pc Bathroom | 10.17 Ft x 12.42 Ft | ||
| Second Level | Bedroom | 12.00 Ft x 12.00 Ft | ||
| Second Level | Bedroom | 10.33 Ft x 11.92 Ft | ||
| Second Level | Bonus Room | 14.50 Ft x 15.83 Ft | ||
| Second Level | Laundry Room | 5.33 Ft x 9.42 Ft | ||
| Second Level | Primary Bedroom | 14.00 Ft x 15.83 Ft | ||
| Second Level | Other | 10.75 Ft x 7.83 Ft | ||
| Basement | 3pc Bathroom | 9.67 Ft x 5.58 Ft | ||
| Basement | Bedroom | 10.33 Ft x 7.83 Ft | ||
| Basement | Kitchen | 10.58 Ft x 8.00 Ft | ||
| Basement | Recreational, Games Room | 23.58 Ft x 18.50 Ft | ||
| Basement | Furnace | 6.83 Ft x 12.33 Ft | ||
| Main Level | 2pc Bathroom | 4.67 Ft x 4.83 Ft | ||
| Main Level | Dining Room | 11.67 Ft x 9.50 Ft | ||
| Main Level | Other | 5.50 Ft x 7.17 Ft | ||
| Main Level | Kitchen | 11.67 Ft x 13.33 Ft | ||
| Main Level | Living Room | 12.83 Ft x 16.00 Ft | ||
| Main Level | Other | 8.42 Ft x 8.58 Ft | ||
| Main Level | Bedroom | 10.50 Ft x 10.75 Ft |
https://www.realtor.ca/real-estate/28071439/30-ambleside-park-nw-calgary
Interested?
Contact us for more information

Upneet Ubhi
Associate
(403) 592-7072
https://www.facebook.com/upneetubhi.realestate
https://www.linkedin.com/in/upneetsingh1/
https://www.instagram.com/upneet.ubhi.realtor/
4-2235 30 Avenue Ne
Calgary, Alberta T2E 7C7
(403) 719-0900
(403) 592-7072





