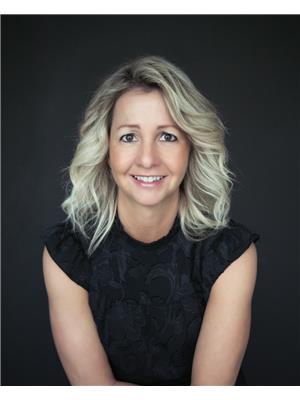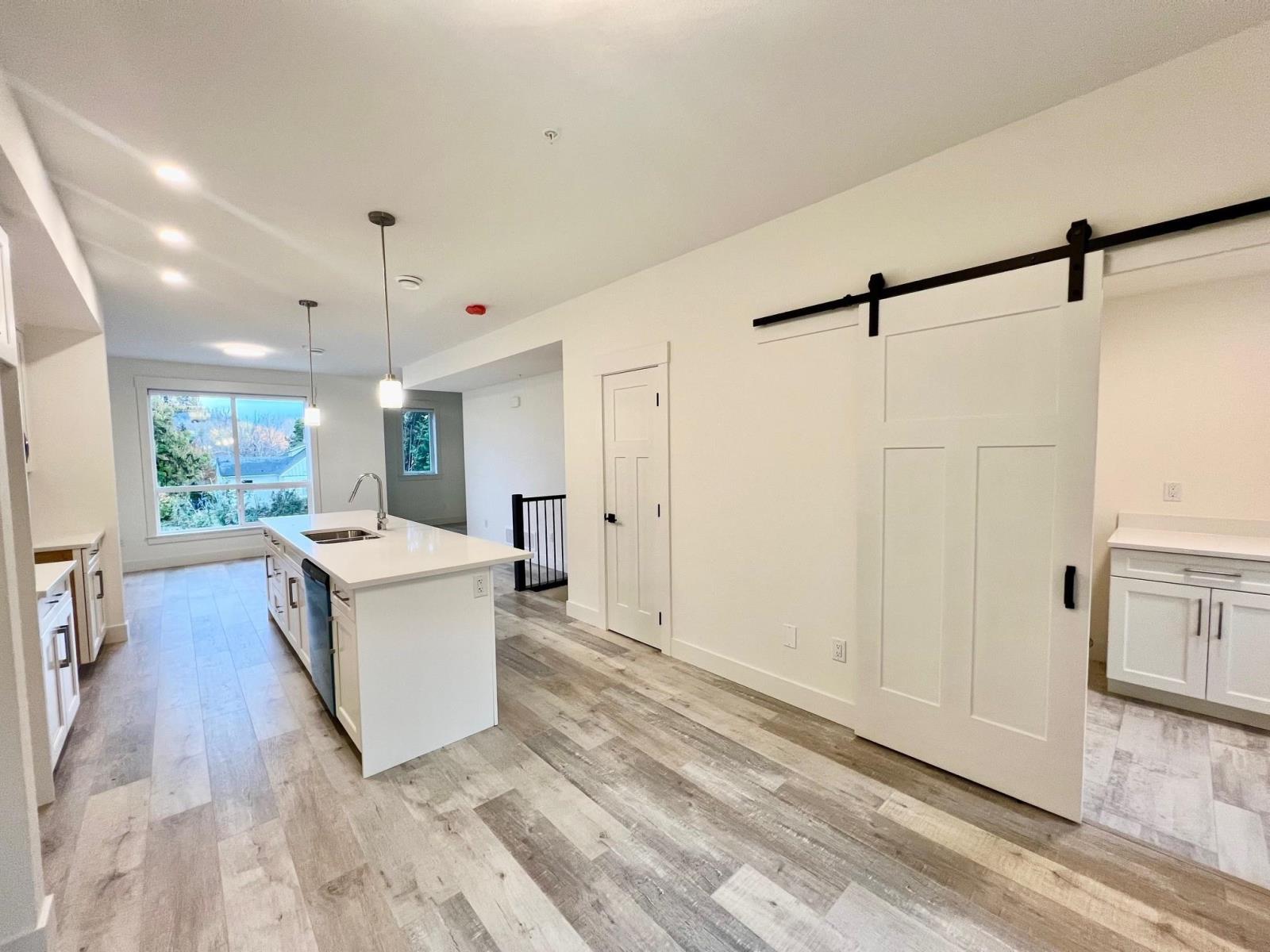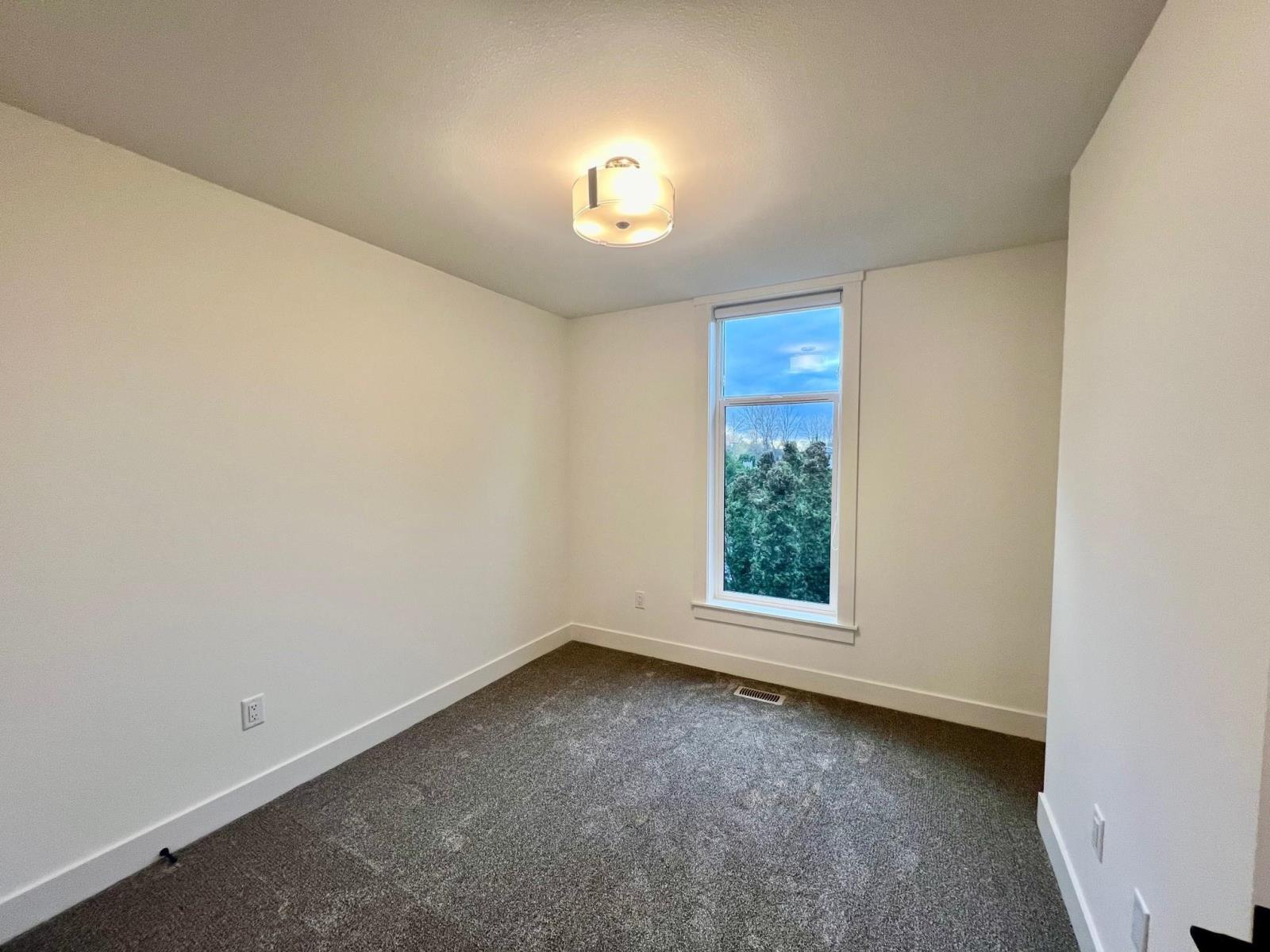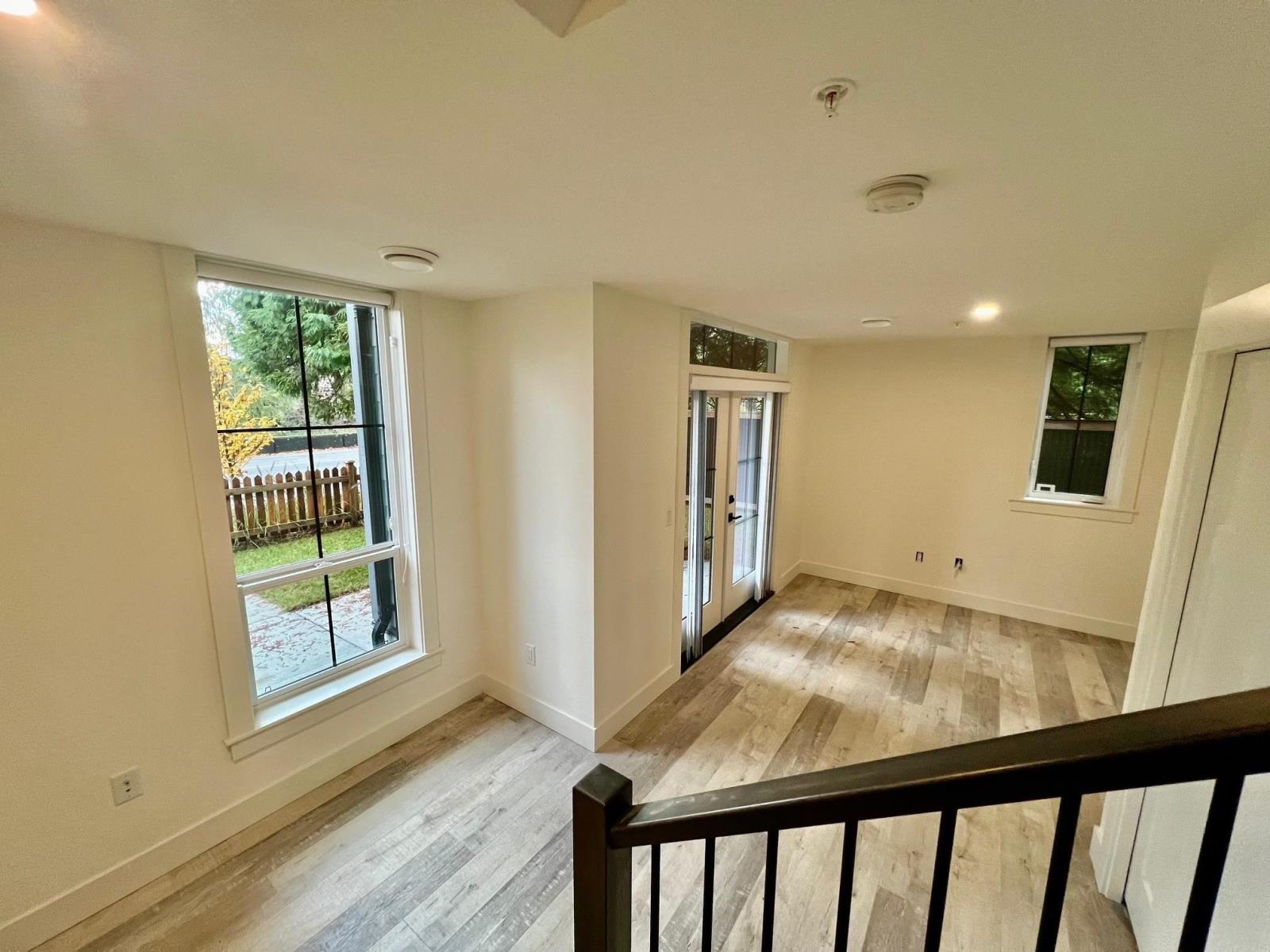This website uses cookies so that we can provide you with the best user experience possible. Cookie information is stored in your browser and performs functions such as recognising you when you return to our website and helping our team to understand which sections of the website you find most interesting and useful.
3 46339 Hope River Road, Fairfield Island Chilliwack, British Columbia V2P 3P4
$679,900
River Vista townhomes is a small, 10-unit complex, tucked at the north end of town, away from the hustle and congestion. Hope River is across the road, and schools, parks, and trails all around. 3 bedrooms plus rec room, 3 bathrooms plus 2 areas for office/computer stations. Contemporary kitchen with quartz countertops and soft close drawers and doors, amazing laundry room, natural gas furnace and air conditioning, and large concrete patio in a fenced backyard. Large single garage, plus a double driveway. Ready for occupancy. Quality built by local builder, Tribrink Contracting. * PREC - Personal Real Estate Corporation (id:49203)
Property Details
| MLS® Number | R2939540 |
| Property Type | Single Family |
| View Type | Mountain View, River View |
| Water Front Type | Waterfront |
Building
| Bathroom Total | 3 |
| Bedrooms Total | 3 |
| Appliances | Washer, Dryer, Refrigerator, Stove, Dishwasher |
| Basement Development | Finished |
| Basement Type | Full (finished) |
| Constructed Date | 2024 |
| Construction Style Attachment | Attached |
| Cooling Type | Central Air Conditioning |
| Fixture | Drapes/window Coverings |
| Heating Fuel | Natural Gas |
| Heating Type | Forced Air |
| Stories Total | 3 |
| Size Interior | 1705 Sqft |
| Type | Row / Townhouse |
Parking
| Garage | 1 |
Land
| Acreage | No |
Rooms
| Level | Type | Length | Width | Dimensions |
|---|---|---|---|---|
| Above | Primary Bedroom | 12 ft | 10 ft | 12 ft x 10 ft |
| Above | Bedroom 2 | 9 ft ,2 in | 10 ft ,4 in | 9 ft ,2 in x 10 ft ,4 in |
| Above | Bedroom 3 | 9 ft ,6 in | 8 ft ,8 in | 9 ft ,6 in x 8 ft ,8 in |
| Above | Other | 7 ft | 5 ft ,2 in | 7 ft x 5 ft ,2 in |
| Lower Level | Recreational, Games Room | 15 ft | 10 ft | 15 ft x 10 ft |
| Lower Level | Dining Nook | 8 ft | 6 ft | 8 ft x 6 ft |
| Lower Level | Foyer | 6 ft | 10 ft | 6 ft x 10 ft |
| Main Level | Kitchen | 12 ft | 11 ft ,4 in | 12 ft x 11 ft ,4 in |
| Main Level | Living Room | 12 ft ,4 in | 11 ft | 12 ft ,4 in x 11 ft |
| Main Level | Dining Room | 12 ft | 8 ft ,6 in | 12 ft x 8 ft ,6 in |
| Main Level | Laundry Room | 10 ft | 6 ft ,6 in | 10 ft x 6 ft ,6 in |
| Main Level | Office | 6 ft ,8 in | 7 ft | 6 ft ,8 in x 7 ft |
| Main Level | Pantry | 5 ft | 3 ft | 5 ft x 3 ft |
https://www.realtor.ca/real-estate/27592875/3-46339-hope-river-road-fairfield-island-chilliwack
Interested?
Contact us for more information

Harv Westeringh
Personal Real Estate Corporation

190 - 45428 Luckakuck Wy
Chilliwack, British Columbia V2R 3S9
(604) 846-7355
(604) 846-7356
www.creeksiderealtyltd.c21.ca/

Lisa Westeringh
www.westeringhteam.ca/

190 - 45428 Luckakuck Wy
Chilliwack, British Columbia V2R 3S9
(604) 846-7355
(604) 846-7356
www.creeksiderealtyltd.c21.ca/































