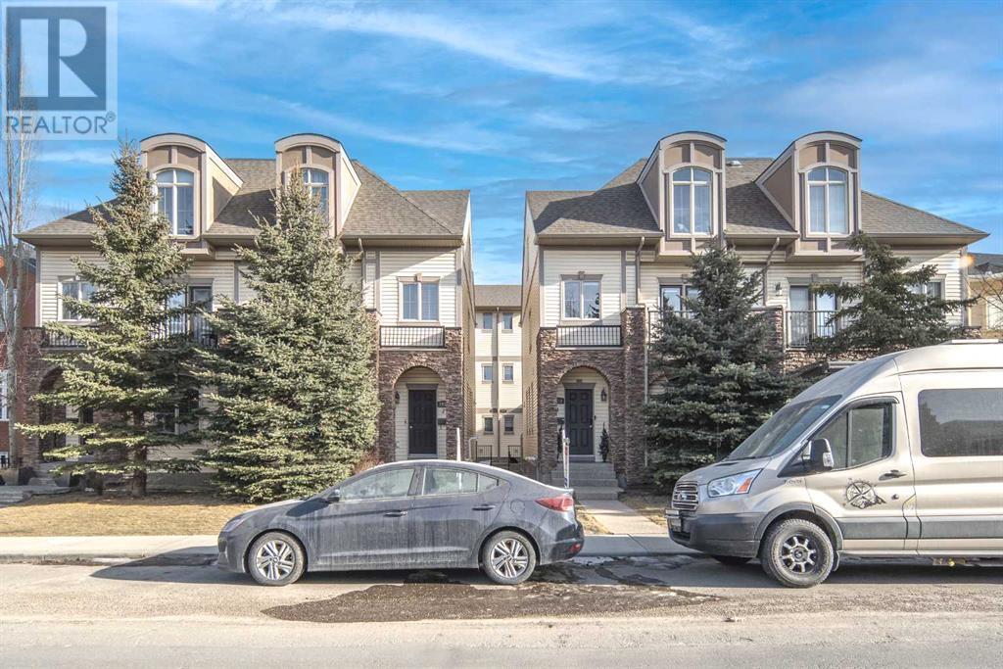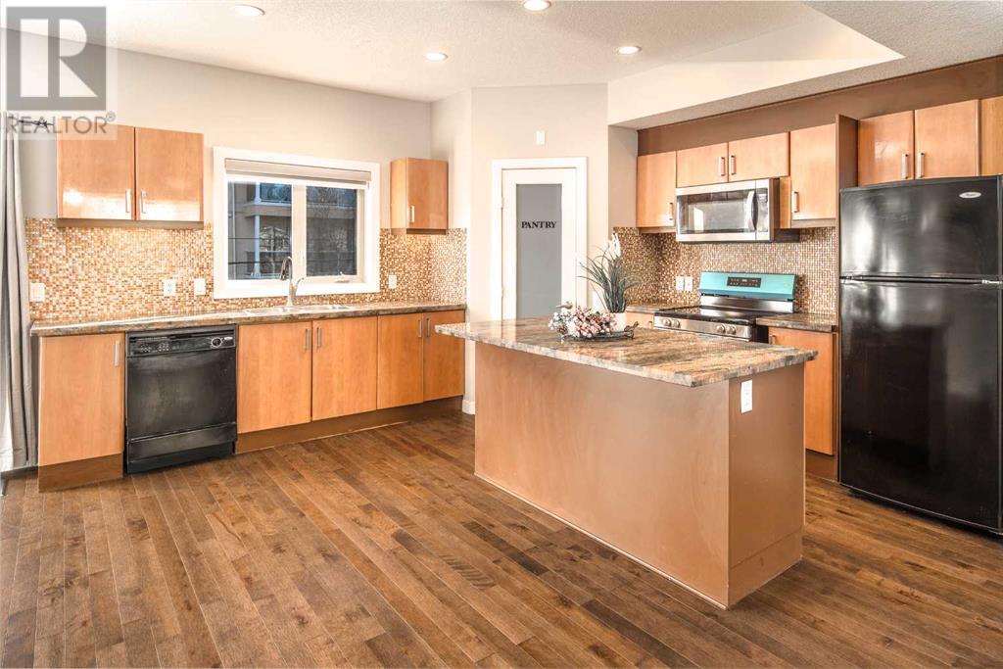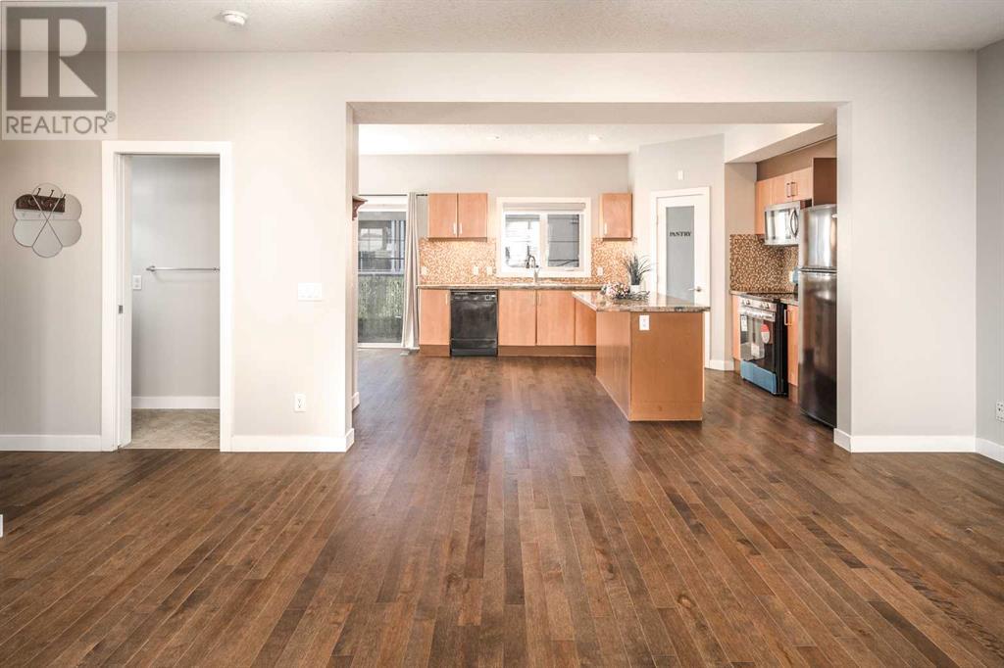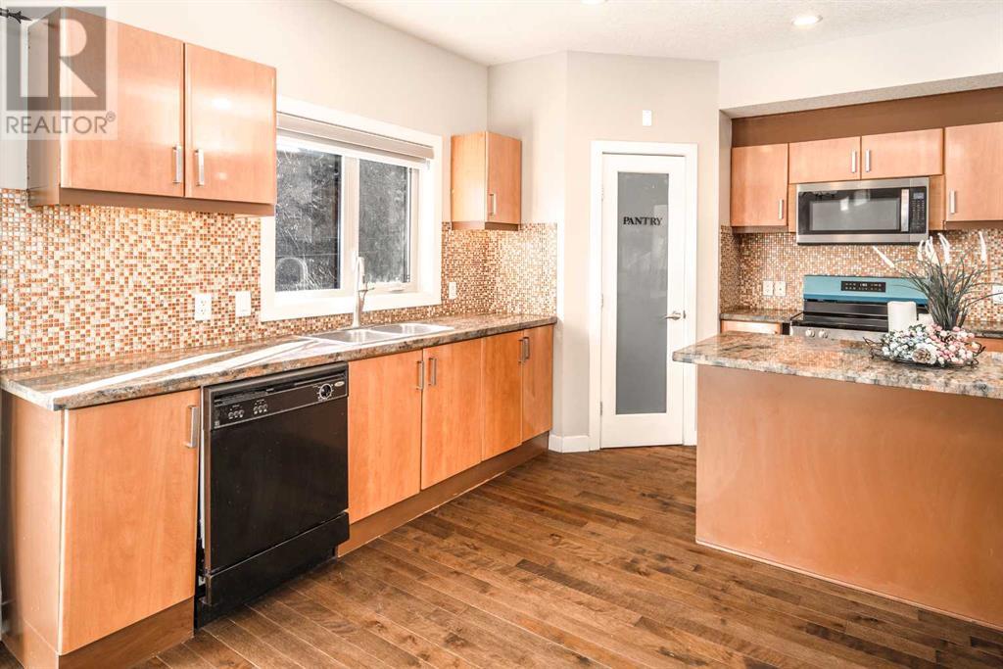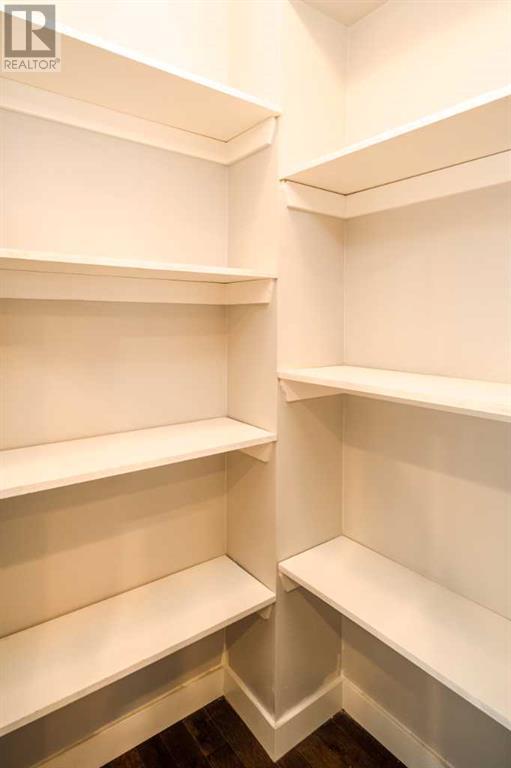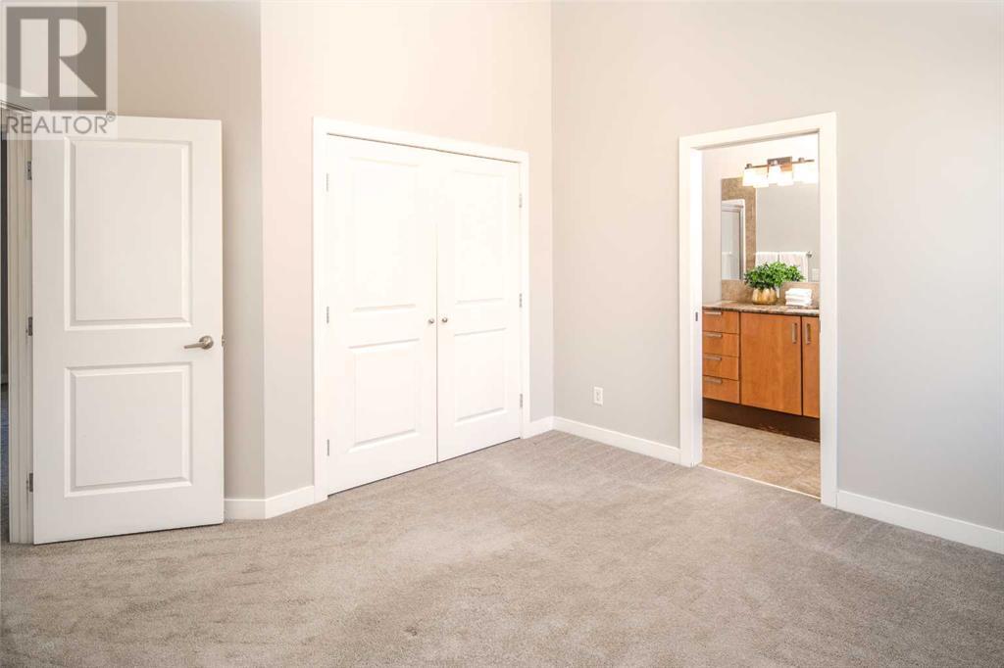This website uses cookies so that we can provide you with the best user experience possible. Cookie information is stored in your browser and performs functions such as recognising you when you return to our website and helping our team to understand which sections of the website you find most interesting and useful.
3, 1918 32 Street Sw Calgary, Alberta T3E 2R1
$536,000Maintenance, Common Area Maintenance, Property Management, Reserve Fund Contributions
$298.88 Monthly
Maintenance, Common Area Maintenance, Property Management, Reserve Fund Contributions
$298.88 MonthlyOPEN HOUSE SATURDAY (Feb 1) 1:00-4:00PM. LOW CONDO FEES! EXECUTIVE TOWNHOUSE – PRIME INNER-CITY LOCATION! Welcome to this stunning 3-story townhome offering 1,563 sq. ft. of luxurious living space! Featuring a new furnace (2023), New Stove (2025), New Window blinds(2025)and new paint (2025), this home is move-in ready. Located just off 17th Avenue, it’s only a block from the LRT station and bus stop, with downtown just 5 minutes away and easy access to U of C and MRU. Enjoy the convenience of nearby shopping, grocery stores, restaurants, Killarney Pool, and Westgate Shopping Centre (Walmart, Safeway, and more). This beautifully designed unit boasts two private balconies—one off the Primary Bedroom and another off the kitchen—as well as a single attached garage for secure parking. The main floor offers an expansive open living area with 9’ ceilings, a cozy gas fireplace, and a designated dining space. The completely upgraded kitchen features custom maple cabinetry, granite countertops, a large island, a pantry, and ample storage. Upstairs, you’ll find two oversized bedrooms with vaulted 12’ ceilings, each with its own ensuite bathroom, skylights, stand-up shower, and bathtub. A half bath on the main floor adds extra convenience. This 8-unit boutique complex is professionally maintained with landscaping and snow removal. A rare find in the heart of the city—call your favorite Realtor today before it’s gone! (id:49203)
Property Details
| MLS® Number | A2190505 |
| Property Type | Single Family |
| Community Name | Killarney/Glengarry |
| Amenities Near By | Park, Playground, Schools, Shopping |
| Community Features | Pets Allowed |
| Features | Back Lane, No Animal Home, No Smoking Home |
| Parking Space Total | 1 |
| Plan | 0913538 |
Building
| Bathroom Total | 3 |
| Bedrooms Above Ground | 2 |
| Bedrooms Total | 2 |
| Appliances | Refrigerator, Dishwasher, Stove, Microwave Range Hood Combo, Window Coverings, Washer/dryer Stack-up |
| Basement Type | None |
| Constructed Date | 2009 |
| Construction Material | Poured Concrete, Wood Frame |
| Construction Style Attachment | Attached |
| Cooling Type | None |
| Exterior Finish | Concrete, Stone, Vinyl Siding |
| Fireplace Present | Yes |
| Fireplace Total | 1 |
| Flooring Type | Carpeted, Ceramic Tile, Hardwood |
| Foundation Type | Poured Concrete |
| Half Bath Total | 1 |
| Heating Fuel | Natural Gas |
| Heating Type | Forced Air |
| Stories Total | 3 |
| Size Interior | 1563 Sqft |
| Total Finished Area | 1563 Sqft |
| Type | Row / Townhouse |
Parking
| Attached Garage | 1 |
Land
| Acreage | No |
| Fence Type | Not Fenced |
| Land Amenities | Park, Playground, Schools, Shopping |
| Size Total Text | Unknown |
| Zoning Description | M-c1 |
Rooms
| Level | Type | Length | Width | Dimensions |
|---|---|---|---|---|
| Lower Level | Other | 5.58 Ft x 4.67 Ft | ||
| Lower Level | Furnace | 5.83 Ft x 6.83 Ft | ||
| Main Level | Living Room | 15.09 Ft x 18.50 Ft | ||
| Main Level | Kitchen | 14.33 Ft x 14.83 Ft | ||
| Main Level | Dining Room | 8.08 Ft x 10.25 Ft | ||
| Main Level | Other | 22.75 Ft x 4.83 Ft | ||
| Main Level | 2pc Bathroom | 3.00 Ft x 6.67 Ft | ||
| Upper Level | Primary Bedroom | 11.50 Ft x 16.58 Ft | ||
| Upper Level | 5pc Bathroom | 4.92 Ft x 14.33 Ft | ||
| Upper Level | Bedroom | 12.00 Ft x 12.83 Ft | ||
| Upper Level | 5pc Bathroom | 14.50 Ft x 5.08 Ft | ||
| Upper Level | Other | 8.83 Ft x 2.58 Ft |
https://www.realtor.ca/real-estate/27856783/3-1918-32-street-sw-calgary-killarneyglengarry
Interested?
Contact us for more information

Gloria Sun
Associate
Suite 601, 1701 Centre Street Nw
Calgary, Alberta T2E 7Y2
(403) 390-7080

