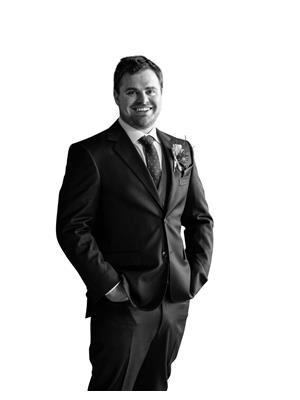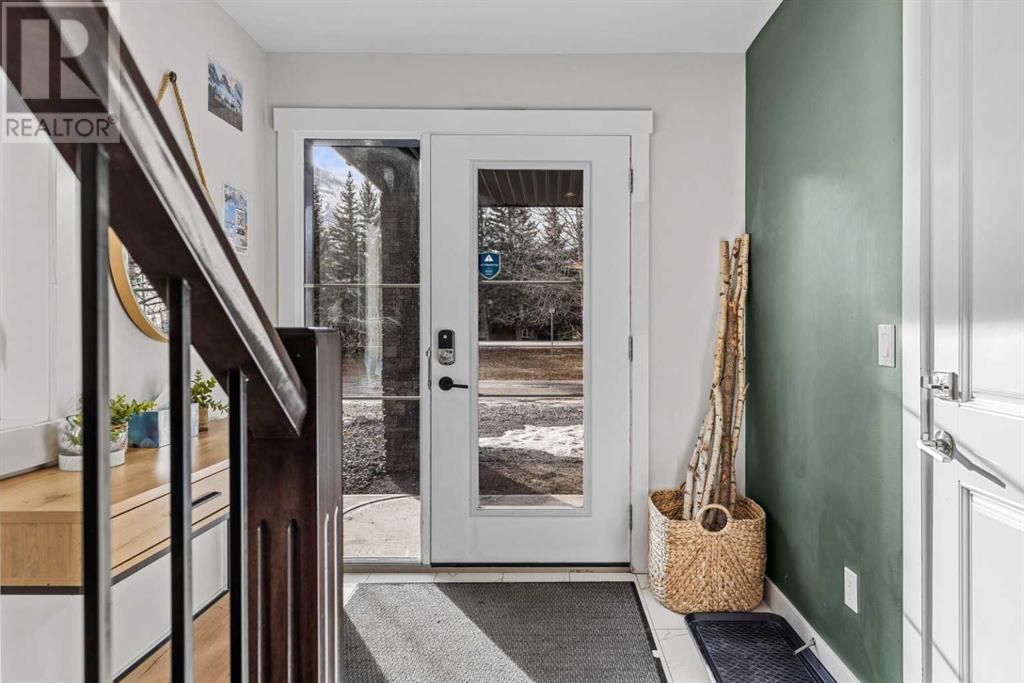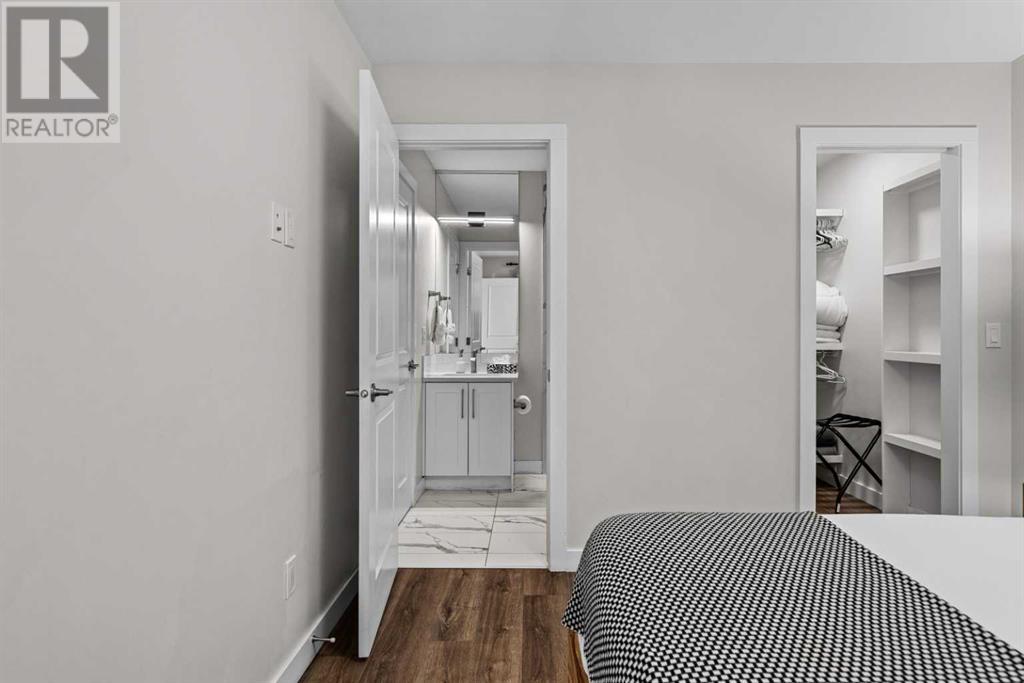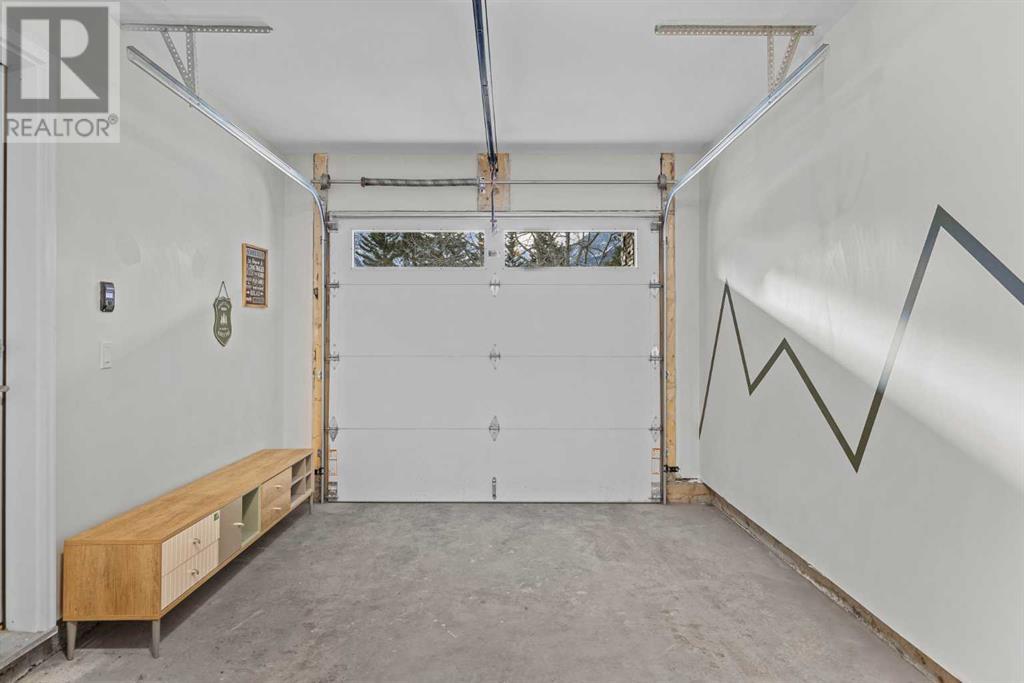This website uses cookies so that we can provide you with the best user experience possible. Cookie information is stored in your browser and performs functions such as recognising you when you return to our website and helping our team to understand which sections of the website you find most interesting and useful.
3, 1418 2nd Avenue Canmore, Alberta T1W 1M9
$2,250,000Maintenance, Insurance, Reserve Fund Contributions
$275 Monthly
Maintenance, Insurance, Reserve Fund Contributions
$275 MonthlyWelcome to 3-1418 2nd Ave, a beautifully designed, tourist-zoned townhouse offering the perfect blend of comfort, versatility, and investment potential with a 2024 yearly gross income of $279,000 and a Cap Rate of 7.56%! There is incredible potential for continued strong revenue. This spacious 4-bedroom, 3-bathroom property is ideal for full-time living or nightly rentals, boasting a strong and consistent revenue history. The townhouse features two inviting living rooms and an open main level with expansive windows, bathing the space in natural light. Relax in front of the cozy fireplace while taking in the breathtaking, south-facing mountain views. Step out onto the large balcony to fully embrace warm summer evenings or simply soak in the serene surroundings. With a single garage and the addition of a parking pad, this property offers both convenience and style. Whether you're seeking a dream home, a vacation retreat, or a proven income generator, this townhouse delivers it all. (id:49203)
Property Details
| MLS® Number | A2188342 |
| Property Type | Single Family |
| Community Name | Teepee Town |
| Amenities Near By | Shopping |
| Community Features | Pets Allowed |
| Features | Back Lane, Closet Organizers |
| Parking Space Total | 2 |
| Plan | 2010302 |
Building
| Bathroom Total | 3 |
| Bedrooms Above Ground | 4 |
| Bedrooms Total | 4 |
| Appliances | Washer, Refrigerator, Range - Electric, Dishwasher, Dryer, Freezer, Microwave Range Hood Combo |
| Basement Type | None |
| Constructed Date | 2019 |
| Construction Style Attachment | Attached |
| Cooling Type | See Remarks |
| Exterior Finish | Stone, Vinyl Siding |
| Fireplace Present | Yes |
| Fireplace Total | 1 |
| Flooring Type | Ceramic Tile, Hardwood |
| Foundation Type | Poured Concrete |
| Heating Fuel | Natural Gas |
| Heating Type | Other, Forced Air |
| Stories Total | 3 |
| Size Interior | 1766 Sqft |
| Total Finished Area | 1766 Sqft |
| Type | Row / Townhouse |
Parking
| Parking Pad | |
| Attached Garage | 1 |
Land
| Acreage | No |
| Fence Type | Partially Fenced |
| Land Amenities | Shopping |
| Landscape Features | Landscaped |
| Size Total Text | Unknown |
| Zoning Description | Tpt-cr |
Rooms
| Level | Type | Length | Width | Dimensions |
|---|---|---|---|---|
| Second Level | 4pc Bathroom | 5.00 Ft x 10.17 Ft | ||
| Second Level | Other | 19.00 Ft x 9.67 Ft | ||
| Second Level | Bedroom | 12.58 Ft x 11.50 Ft | ||
| Second Level | Dining Room | 7.17 Ft x 12.33 Ft | ||
| Second Level | Family Room | 10.75 Ft x 18.17 Ft | ||
| Second Level | Kitchen | 12.58 Ft x 8.83 Ft | ||
| Second Level | Laundry Room | 8.25 Ft x 4.92 Ft | ||
| Third Level | 4pc Bathroom | 8.58 Ft x 4.83 Ft | ||
| Third Level | Bedroom | 11.92 Ft x 9.83 Ft | ||
| Third Level | Primary Bedroom | 16.25 Ft x 14.42 Ft | ||
| Main Level | 3pc Bathroom | 5.75 Ft x 6.17 Ft | ||
| Main Level | Bedroom | 11.75 Ft x 10.00 Ft | ||
| Main Level | Living Room | 12.75 Ft x 9.83 Ft | ||
| Main Level | Furnace | 5.50 Ft x 5.92 Ft |
https://www.realtor.ca/real-estate/27819284/3-1418-2nd-avenue-canmore-teepee-town
Interested?
Contact us for more information

Dean Cooper
Associate
www.mountainliving.ca/

101, 710, 10th Street
Canmore, Alberta T1W 0G7
(403) 678-5113

Luke Holland
Associate
www.mountainliving.ca/

101, 710, 10th Street
Canmore, Alberta T1W 0G7
(403) 678-5113


















































