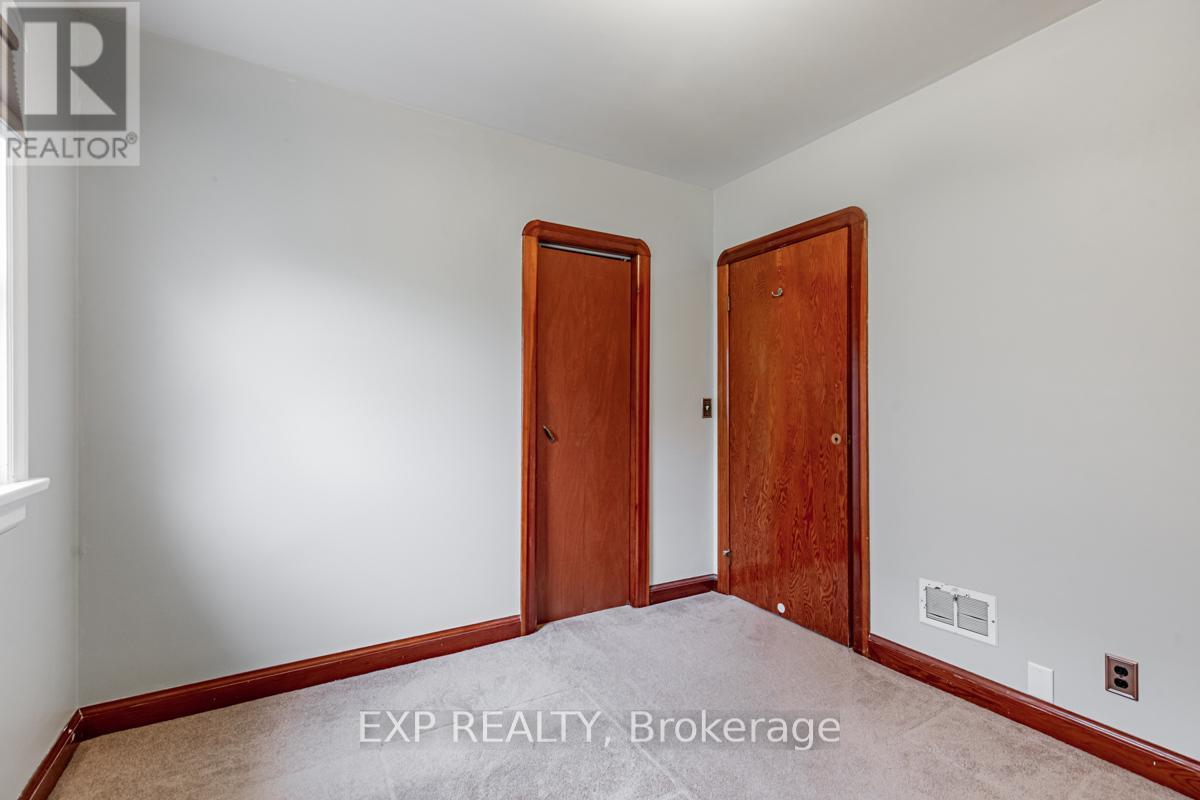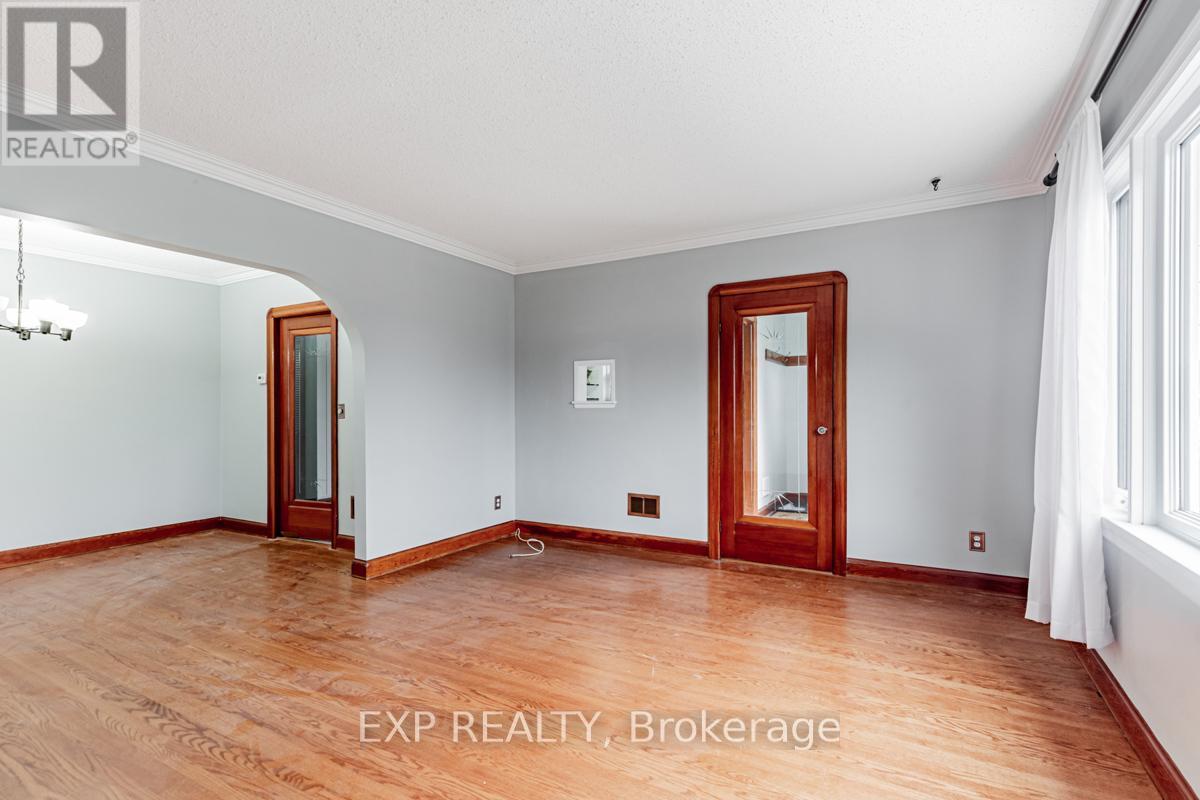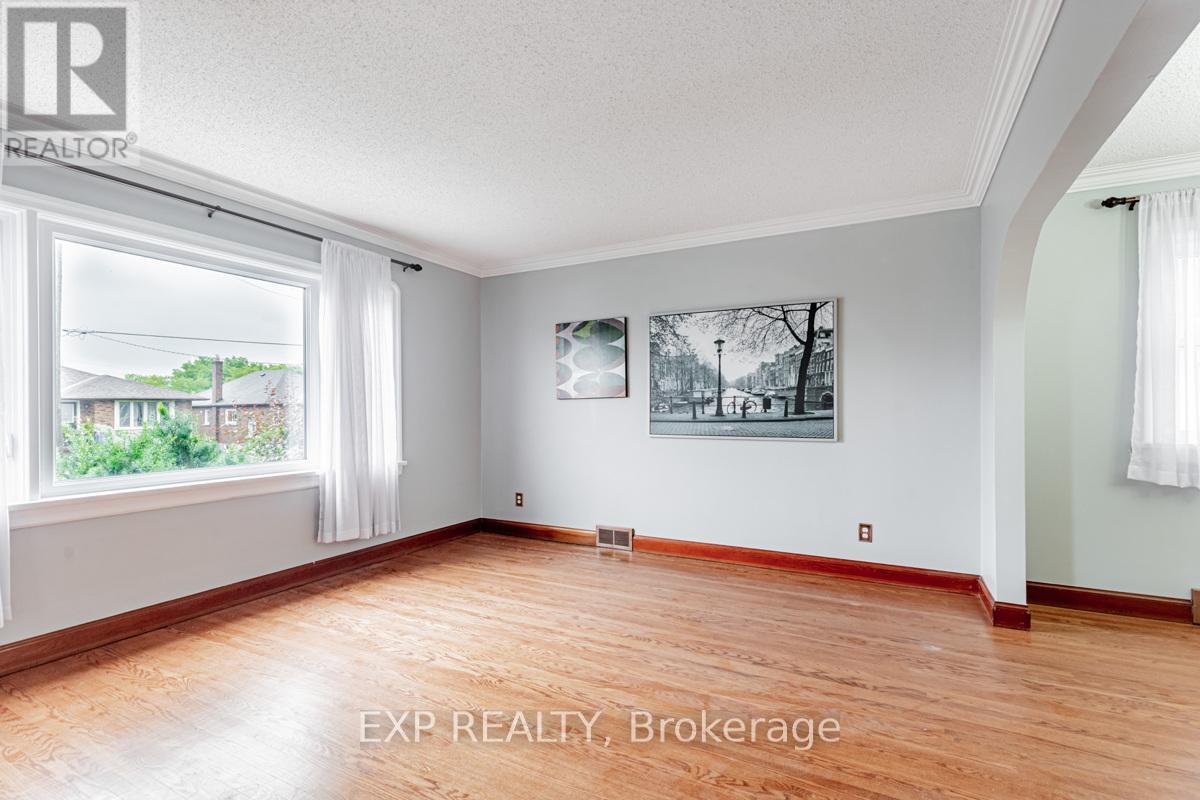This website uses cookies so that we can provide you with the best user experience possible. Cookie information is stored in your browser and performs functions such as recognising you when you return to our website and helping our team to understand which sections of the website you find most interesting and useful.
295 Monash Avenue Oshawa (Central), Ontario L1H 3C8
$2,600 Monthly
UTILITIES INCLUDED: Hydro, Gas, Water. Main Floor Only***Stunning Well-Maintained Fully Detached Spacious Brick Bungalow In Central Oshawa On A Quiet Dead End Street. Just Steps To Chopin Park. With 3 Bedrooms, Updated 4-Pc Washroom, Crown Molding and Hardwood Floors In The Living Room & Dining Room. Retro Mid-Century Kitchen Cupboards And Design With New Stove. Lovely Chestnut Trimwork Throughout. Convenient Brand New Ensuite Laundry Center. A Newly Added Single-Car Driveway Is Conveniently Located Right In Front Of The Main Floor Entrance. Close To Amenities And Scholls. One Min To 401. Go-Train Park & Ride Bus 2 Min Away. (id:49203)
Property Details
| MLS® Number | E10433961 |
| Property Type | Single Family |
| Community Name | Central |
| Features | In Suite Laundry |
| Parking Space Total | 5 |
Building
| Bathroom Total | 1 |
| Bedrooms Above Ground | 3 |
| Bedrooms Total | 3 |
| Architectural Style | Bungalow |
| Basement Features | Apartment In Basement |
| Basement Type | N/a |
| Construction Style Attachment | Detached |
| Cooling Type | Central Air Conditioning |
| Exterior Finish | Brick |
| Foundation Type | Concrete |
| Heating Fuel | Natural Gas |
| Heating Type | Forced Air |
| Stories Total | 1 |
| Type | House |
| Utility Water | Municipal Water |
Parking
| Detached Garage |
Land
| Acreage | No |
| Sewer | Sanitary Sewer |
Rooms
| Level | Type | Length | Width | Dimensions |
|---|---|---|---|---|
| Main Level | Living Room | 4.6 m | 3.91 m | 4.6 m x 3.91 m |
| Main Level | Dining Room | 3.45 m | 2.75 m | 3.45 m x 2.75 m |
| Main Level | Kitchen | 3.33 m | 3.91 m | 3.33 m x 3.91 m |
| Main Level | Primary Bedroom | 3.45 m | 3.03 m | 3.45 m x 3.03 m |
| Main Level | Bedroom 2 | 3.03 m | 2.95 m | 3.03 m x 2.95 m |
| Main Level | Bedroom 3 | 3.48 m | 3.01 m | 3.48 m x 3.01 m |
| Main Level | Bathroom | 3.48 m | 1.5 m | 3.48 m x 1.5 m |
https://www.realtor.ca/real-estate/27672738/295-monash-avenue-oshawa-central-central
Interested?
Contact us for more information

Rossita Beshinska
Salesperson
www.myrealestatetoronto.com/
https//www.facebook.com/Real-Estate-Toronto-1494230420864180/
4711 Yonge St 10th Flr, 106430
Toronto, Ontario M2N 6K8
(866) 530-7737



























