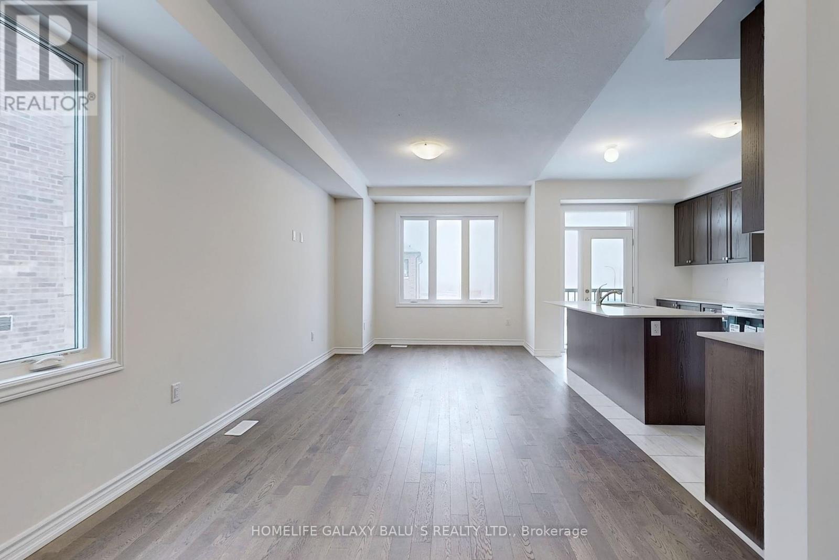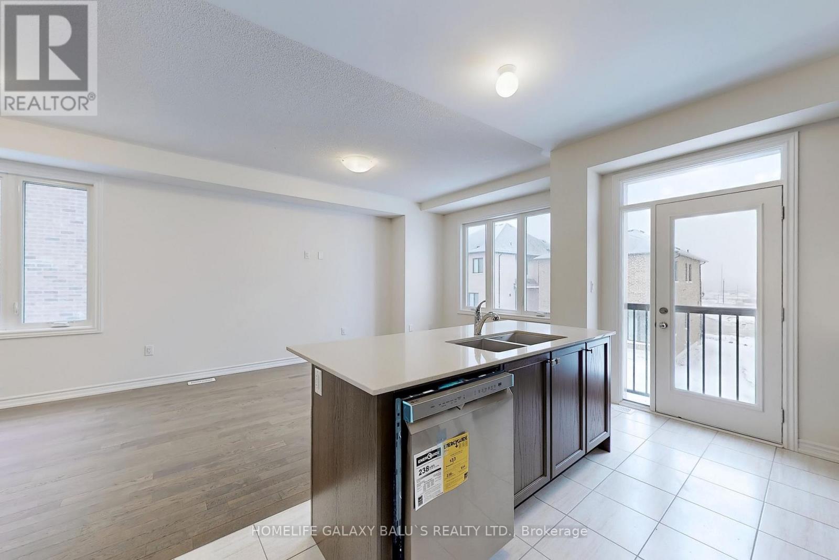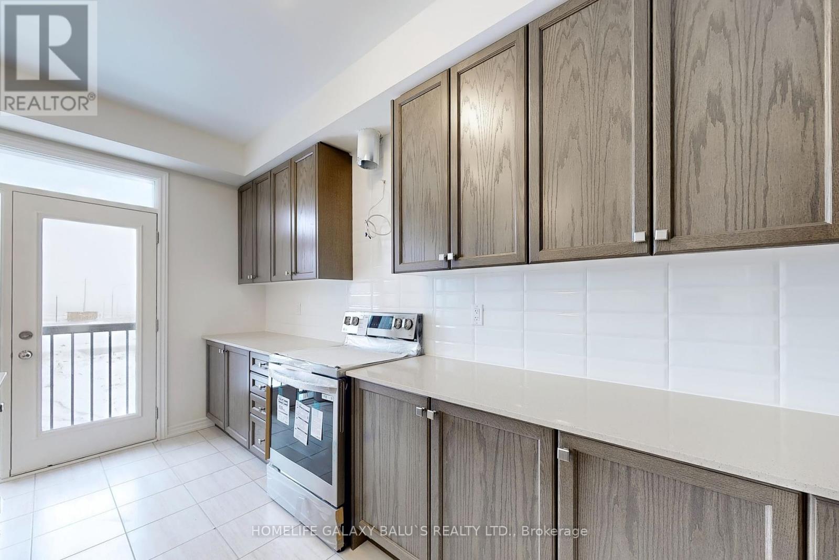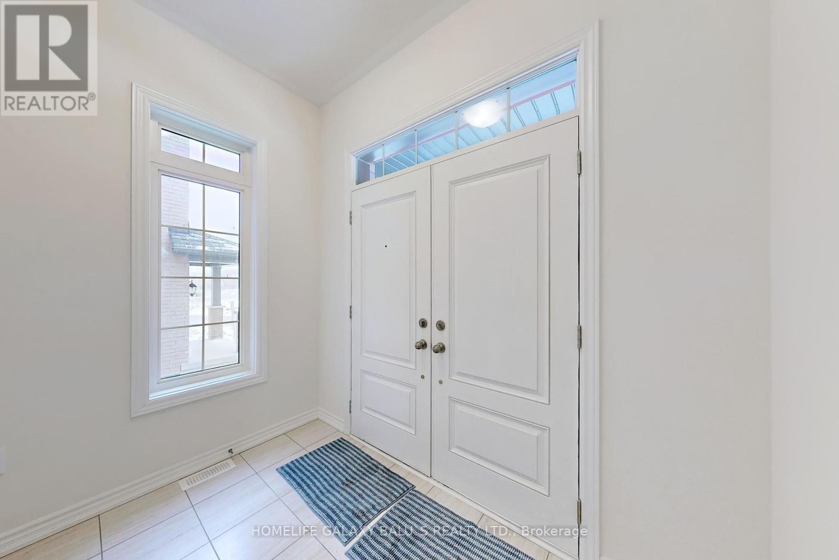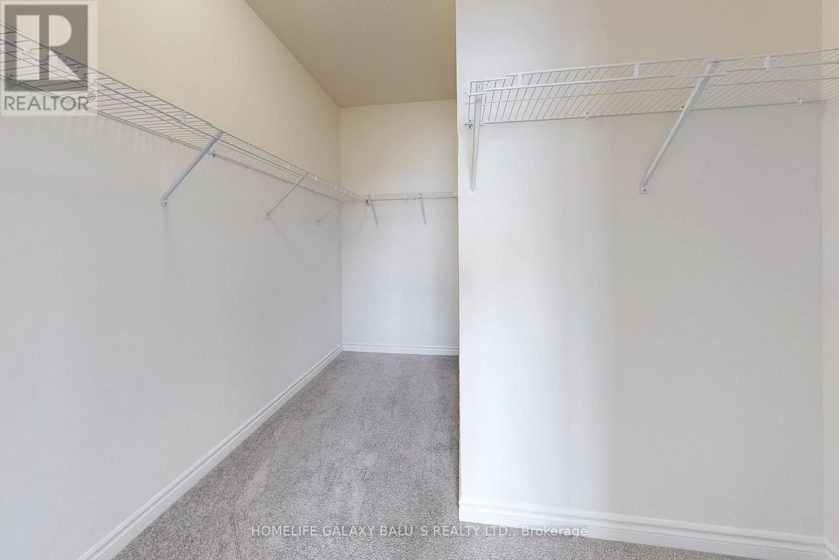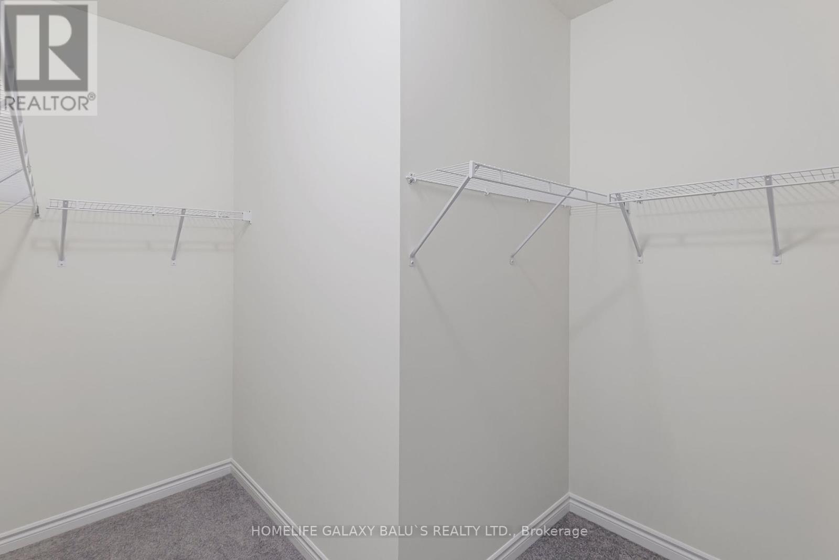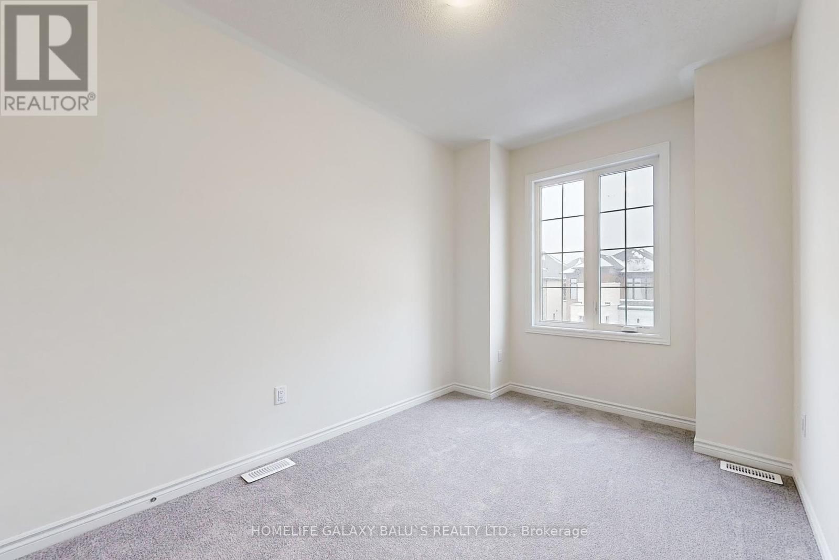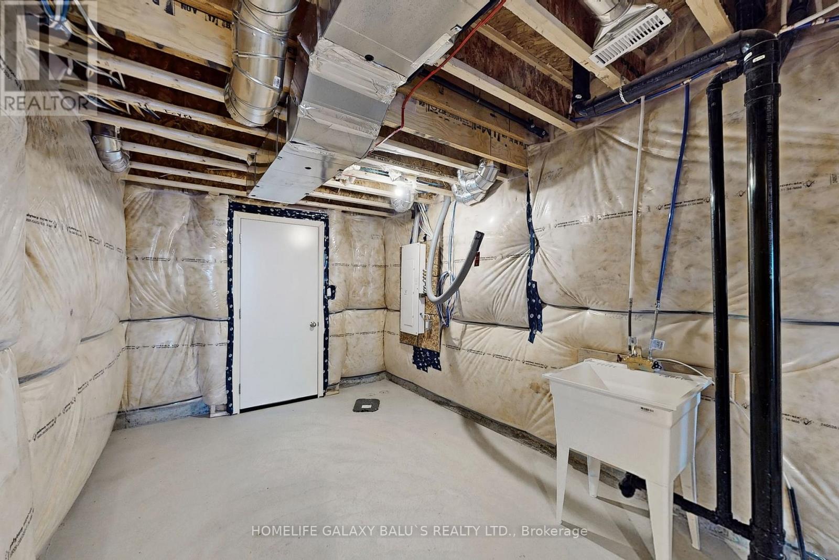This website uses cookies so that we can provide you with the best user experience possible. Cookie information is stored in your browser and performs functions such as recognising you when you return to our website and helping our team to understand which sections of the website you find most interesting and useful.
2915 Nakina Street E Pickering, Ontario L0H 1J0
$3,200 Monthly
Bright and Spacious Semi-Detached Brand New House In Prestigious Community, Features with Good Size 3 Bedroom Home! This wonderful family home features an open-concept layout that is perfect for entertaining. A Large Kitchen W/Island & Quartz Counter Top and Breakfast Area, Stainless Steel Appliances, Back Splash, 9ft Ceiling, Large Primary Bedroom W/6 pcs ensuite & walk-in closet, Close to School, Parks, Highway 407, Highway 401, The Go Station, Shopping Centers, Schools, Parks, Hiking Trails, and Various Other Amenities. **** EXTRAS **** S/S Fridge, Stove, B/I Dishwasher, Range Hood, Washer & Dryer, CAC, All Elfs (id:49203)
Property Details
| MLS® Number | E11888039 |
| Property Type | Single Family |
| Community Name | Rural Pickering |
| Parking Space Total | 2 |
Building
| Bathroom Total | 3 |
| Bedrooms Above Ground | 3 |
| Bedrooms Total | 3 |
| Appliances | Water Meter |
| Basement Development | Unfinished |
| Basement Type | N/a (unfinished) |
| Construction Style Attachment | Semi-detached |
| Cooling Type | Central Air Conditioning |
| Exterior Finish | Brick |
| Flooring Type | Hardwood, Tile, Carpeted |
| Foundation Type | Poured Concrete |
| Half Bath Total | 1 |
| Heating Fuel | Natural Gas |
| Heating Type | Forced Air |
| Stories Total | 2 |
| Type | House |
| Utility Water | Municipal Water |
Parking
| Garage |
Land
| Acreage | No |
| Sewer | Sanitary Sewer |
Rooms
| Level | Type | Length | Width | Dimensions |
|---|---|---|---|---|
| Second Level | Primary Bedroom | 6.12 m | 3.81 m | 6.12 m x 3.81 m |
| Second Level | Bedroom 2 | 3.15 m | 2.44 m | 3.15 m x 2.44 m |
| Second Level | Bedroom 3 | 3.63 m | 2.97 m | 3.63 m x 2.97 m |
| Second Level | Bedroom 4 | 3.73 m | 2.69 m | 3.73 m x 2.69 m |
| Main Level | Living Room | 6.96 m | 3.1 m | 6.96 m x 3.1 m |
| Main Level | Dining Room | 6.96 m | 3.1 m | 6.96 m x 3.1 m |
| Main Level | Kitchen | 4.75 m | 2.67 m | 4.75 m x 2.67 m |
https://www.realtor.ca/real-estate/27727287/2915-nakina-street-e-pickering-rural-pickering
Interested?
Contact us for more information

Balu Shanmuga
Broker of Record
(647) 781-3488
www.sunbalu.com/
https://www.facebook.com/Balu-Shanmuga-158467294832214/?modal=admin_todo_tour
https://twitter.com/sunbalu24
https://www.linkedin.com/in/balu-shanmuga-a5b644161/
80 Corporate Dr #210
Toronto, Ontario M1H 3G5
(416) 284-5555
(416) 284-5727
HTTP://www.balusrealty.com



